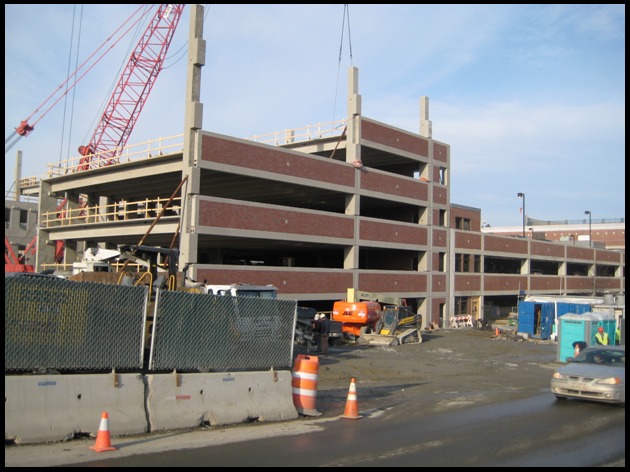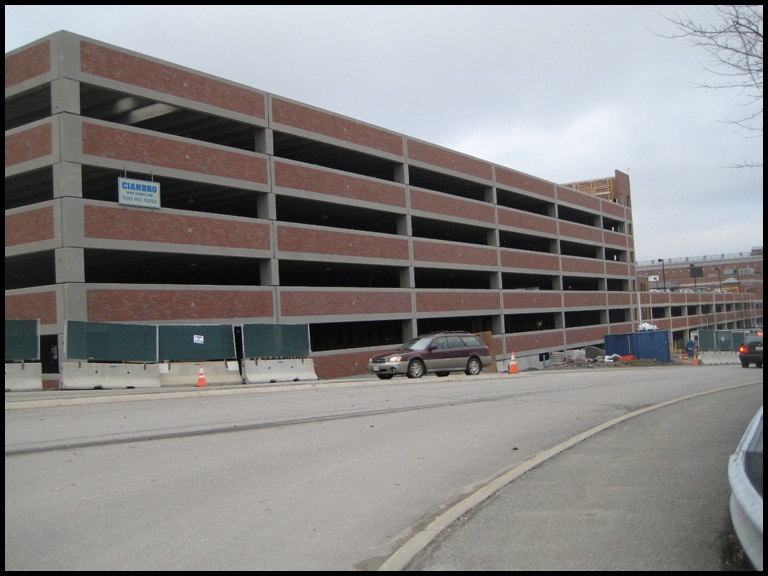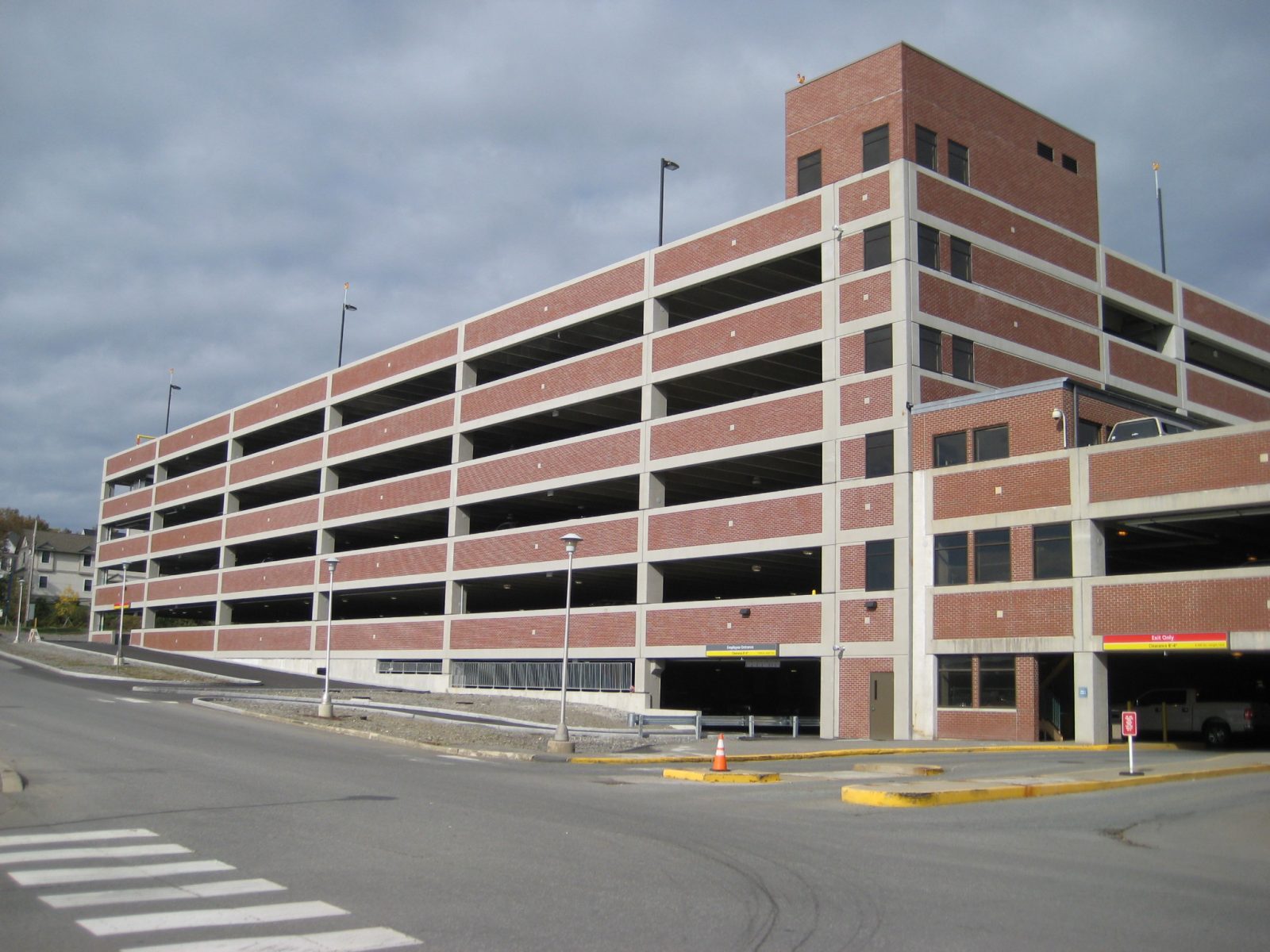Bangor, ME
Eastern Maine Medical Center Parking Garage
Scope/Solutions
The Eastern Maine Medical Center expansion included a new parking garage to connect to the existing garage and the addition of snow-melt units to facilitate snow removal. The new 275,000 sq ft parking garage contains 807 parking spaces. SGH was the prime consultant, structural engineer of record, and the precast concrete specialty engineer for the project.
SGH designed the structure for the open parking garage with a basement level and five elevated levels along with the structure for the enclosed stair/elevator tower and enclosed stair tower. The new garage connects with an existing parking garage allowing patrons to drive from one garage to the other.
The new parking structure specified new gas-fired snow-melter units to be added in the existing and new parking garages to facilitate snow removal during Bangor’s heavy snowfalls. The drainage pipes for the new units connect to existing and new drainage systems.
Working as the precast concrete specialty engineer, SGH designed precast concrete pieces for the superstructure, which is supported on cast-in-place concrete pile caps on steel H-piles. As the prime consultant and structural engineer on record, SGH developed the functional design; prepared project base plans, structural floor plans, and pavement striping plans; coordinated architectural, structural and MEP/FP engineering; and provided construction administration services.
Project Summary
Key team members



