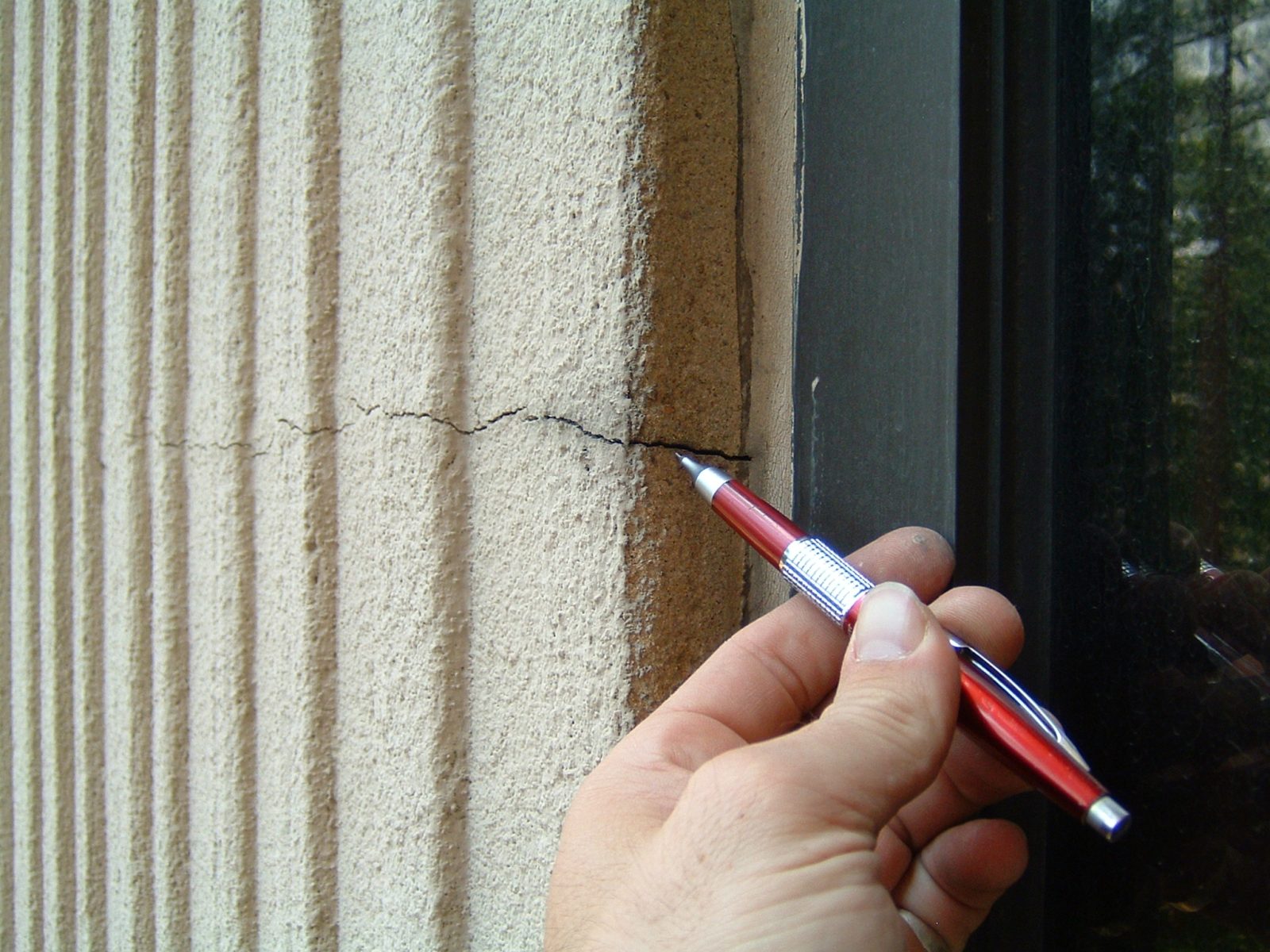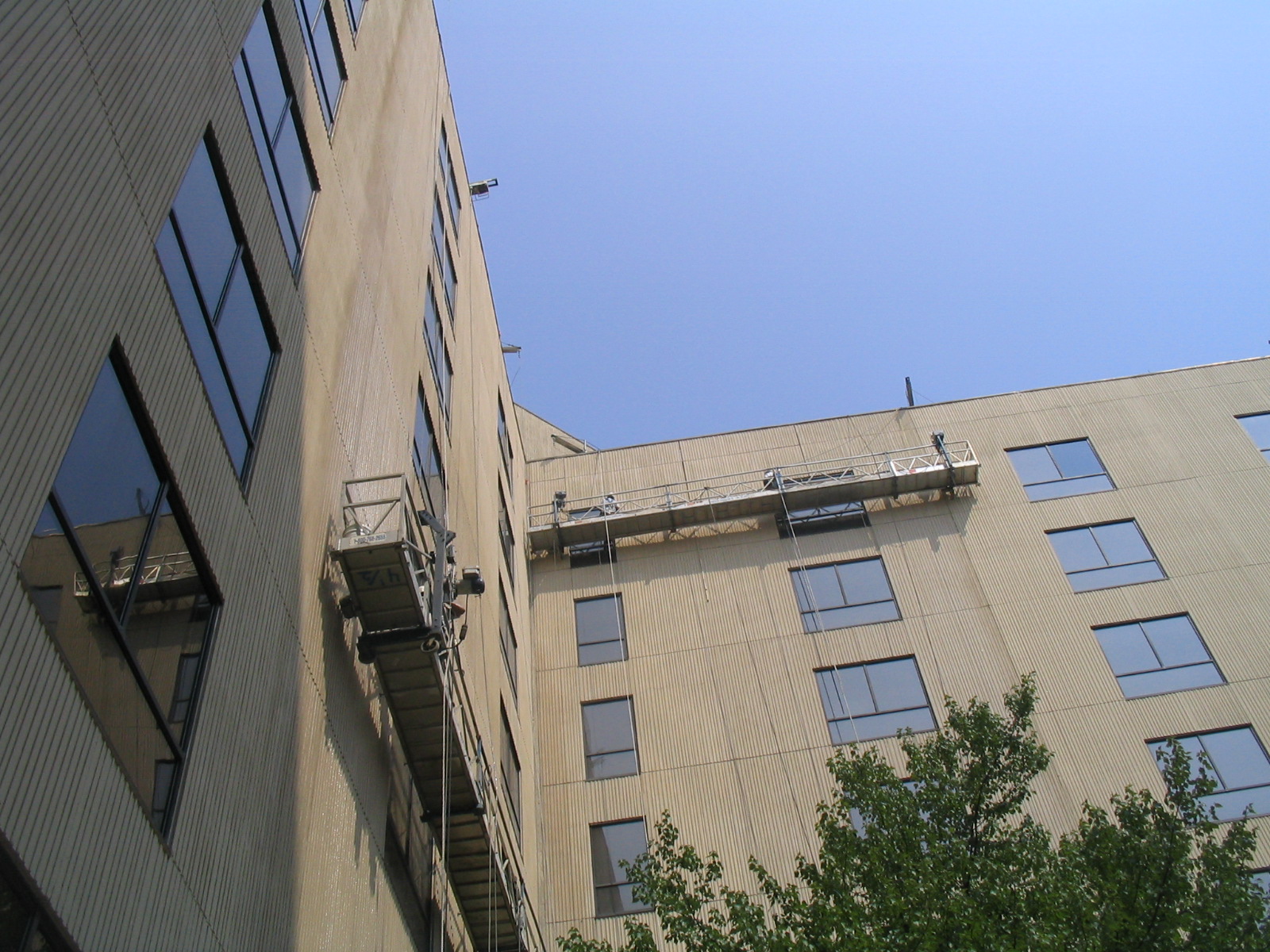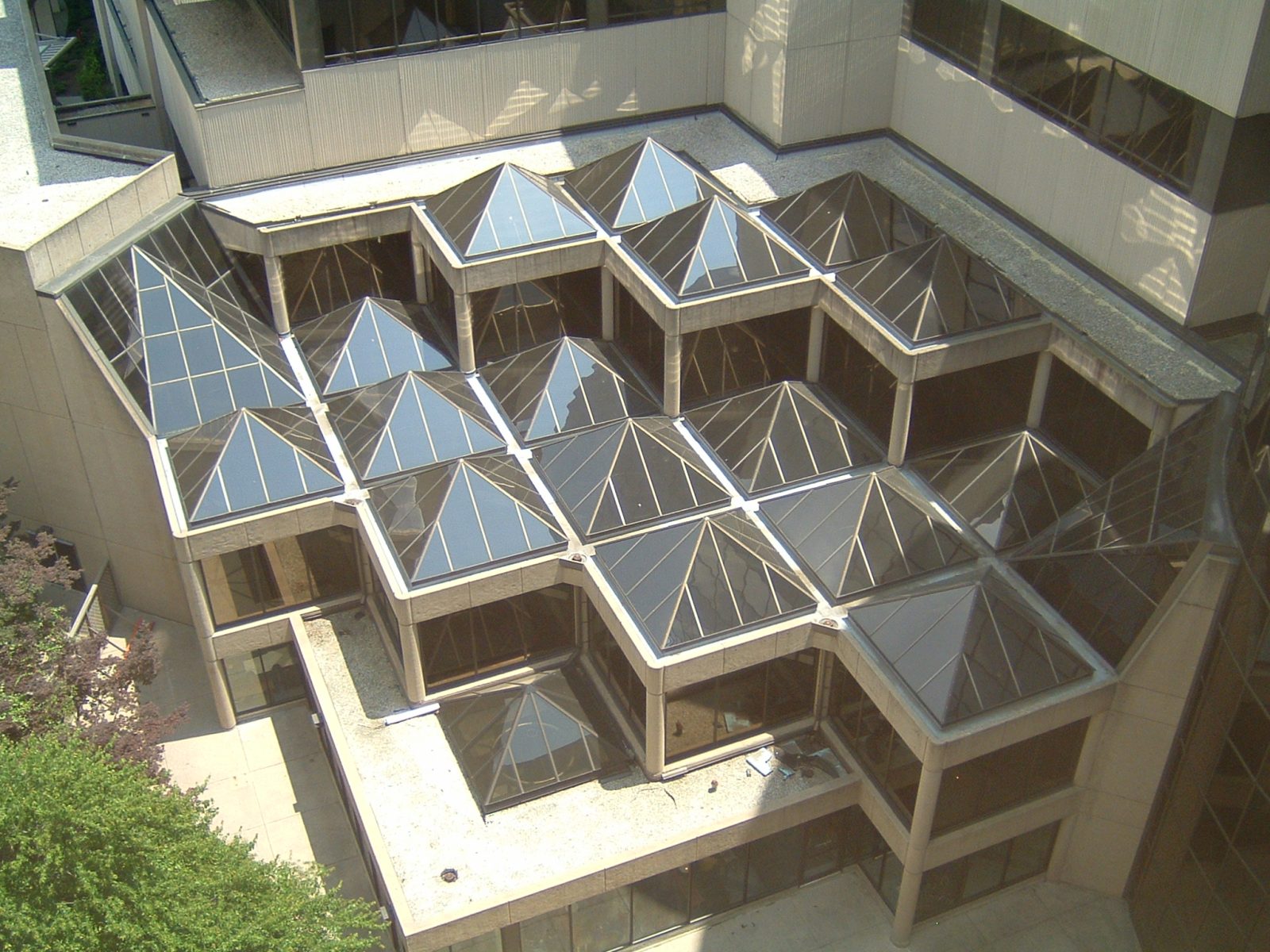Durham, NC
Duke University Medical Center, North Hospital Complex
Scope/Solutions
The North Hospital Complex consists of several large buildings, including three patient towers to the west, a cylindrical elevator core, ancillary buildings, and a large atrium. Designed in the late 1970s by Skidmore, Owings & Merrill, the building facades are characterized by articulated panels. SGH assessed the condition of the building enclosure and investigated leakage.
SGH conducted a condition assessment of cladding, roofing, and fenestration that included surveying exterior walls from swing stages and water testing to identify leakage paths. Highlights of our work include the following:
Exterior Walls and Fenestration: We identified vulnerabilities in the surface-sealed stucco and metal wall panels, including a potential for leakage at sealant joints and cracks in the stucco panels. SGH designed repairs for replacing sealant joints and deteriorated glazing seals at windows/curtain walls, fixing stucco cracks, and installing new flashing around windows. We also evaluated coating options for the stucco panels and specified one to minimize effects on the building’s appearance, while reducing water penetration.
Atrium Skylights: SGH investigated long-term leakage at the skylights. We designed waterproofing improvements, gutter repairs, and replacement of the glazing units to properly configure glazing blocks to avoid contact with the metal frame system, which could have caused glass breakage.
Roofs: We determined many roofs had exceeded their useful life. SGH designed roofing replacements and helped the hospital plan for the phased replacement of other roofs. We also investigated and designed repairs to address leakage at a penthouse that had plagued the hospital for many years.
SGH also performed construction administration services, including routine site visits to observe the ongoing work and water/adhesion testing of the repairs to assess their performance.
Project Summary
Key team members






