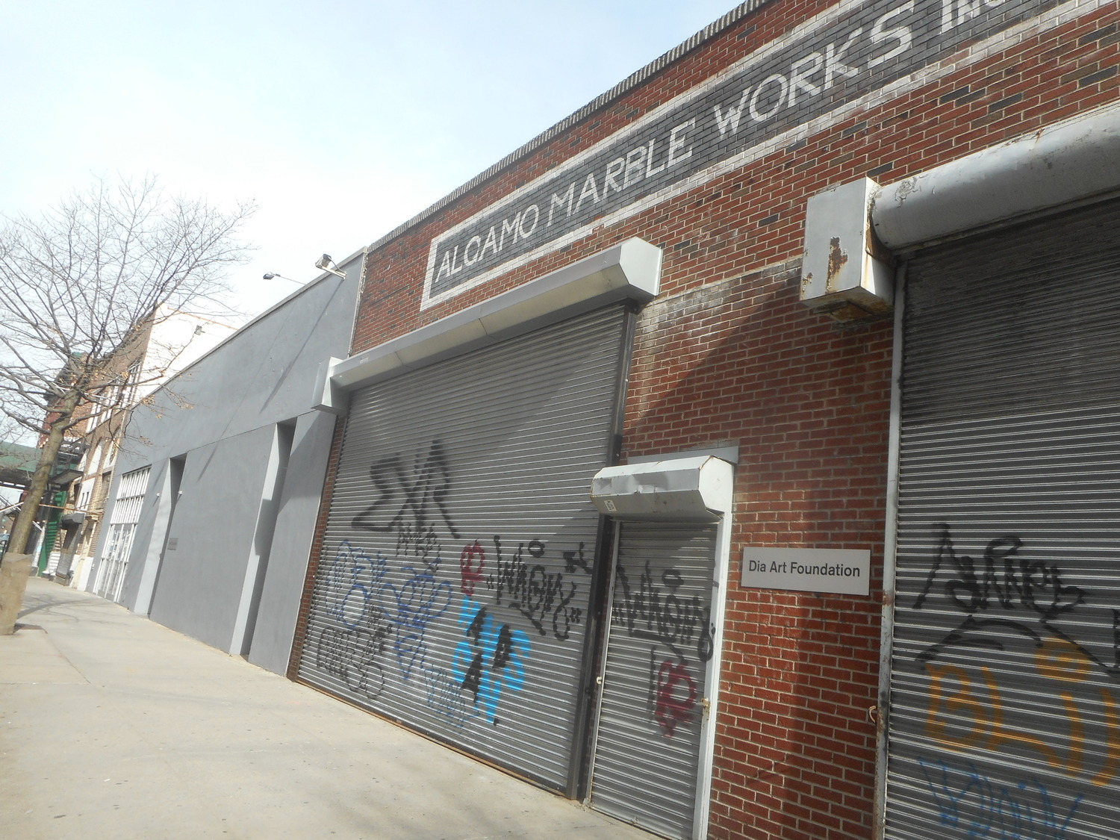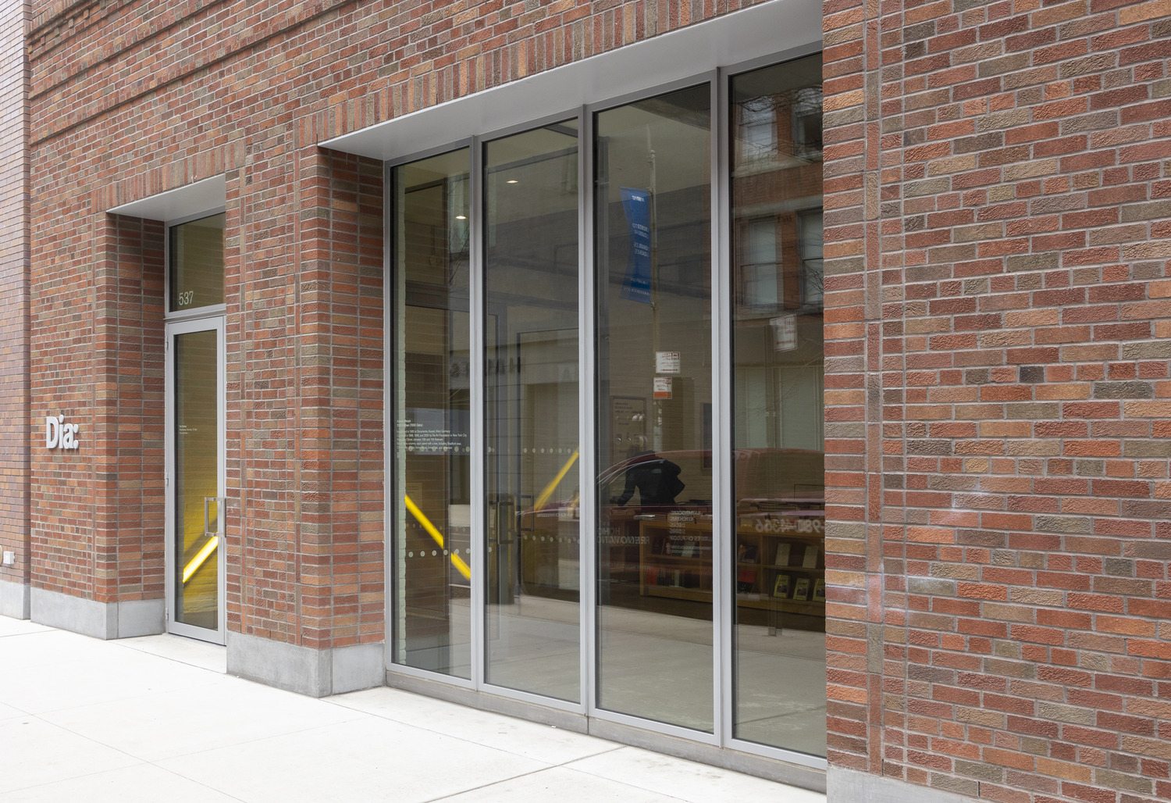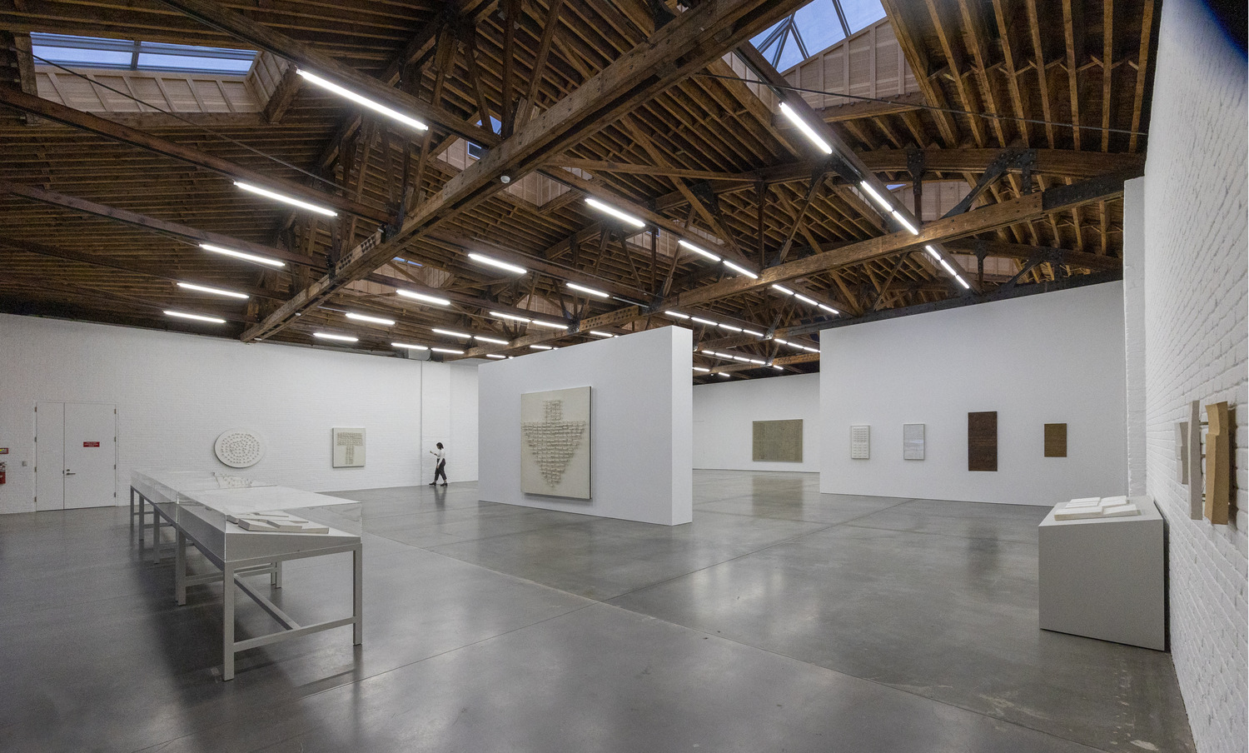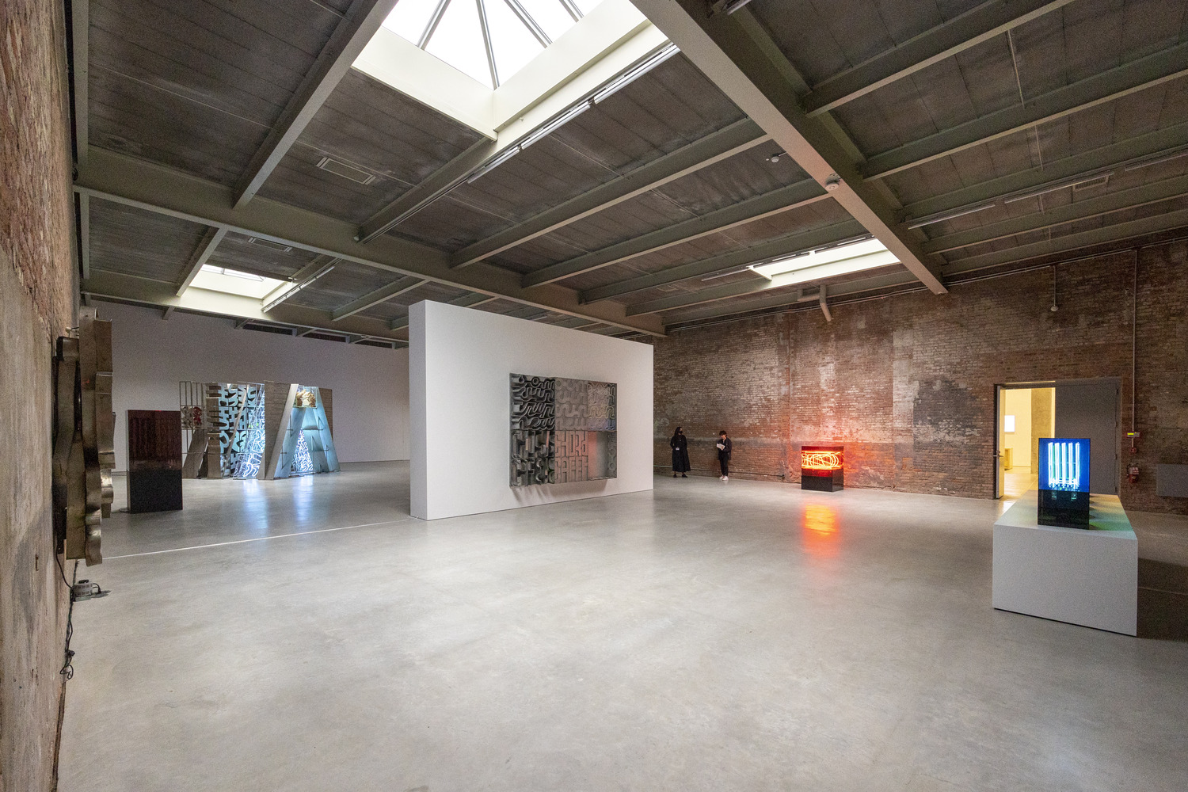New York, NY
Dia Chelsea, 537 W 22nd Street
Scope/Solutions
Founded in New York City in 1974 to help artists showcase their work, Dia Art Foundation (Dia) has a history of adapting existing structures to create its sites. The Dia Chelsea project unifies three buildings already owned by Dia to create a permanent site at 537 W 22nd Street. SGH consulted on the building enclosure design for the gallery spaces renovated to include humidification for art preservation.
SGH assisted with the design of building enclosure renovations, including:
- Constructing new brick masonry veneer walls with concrete masonry backup
- Adding insulation to existing exterior mass masonry walls
- Removing and replacing existing roofing systems, skylights, and parapet walls
Highlights of our work include:
- Reviewing the proposed building enclosure design and recommending ways to improve performance
- Helping develop details for the new systems and to integrate abutting systems
- Evaluating moisture migration through walls and between spaces
- Using computer simulation models to assess the thermal performance and condensation resistance of the proposed window systems, exterior wall assemblies, and interior walls around humidified spaces
Project Summary
Solutions
Repair & Rehabilitation
Services
Building Enclosures
Markets
Culture & Entertainment
Client(s)
Architecture Research Office
Specialized Capabilities
Building Science | Condition Assessments | Roofing & Waterproofing
Key team members


Additional Projects
Northeast
Christ Church
Despite repair attempts throughout the years, the church experienced leakage into the narthex that damaged interior plaster finishes. SGH investigated the source of leakage and designed repairs to the stone tower and internal roof.
Northeast
Sports Museum of America
SGH was the structural design consultant to the architect, Beyer Blinder Belle, for the adaptive reuse of the landmarked building as the new home of the Sports Museum of America.



