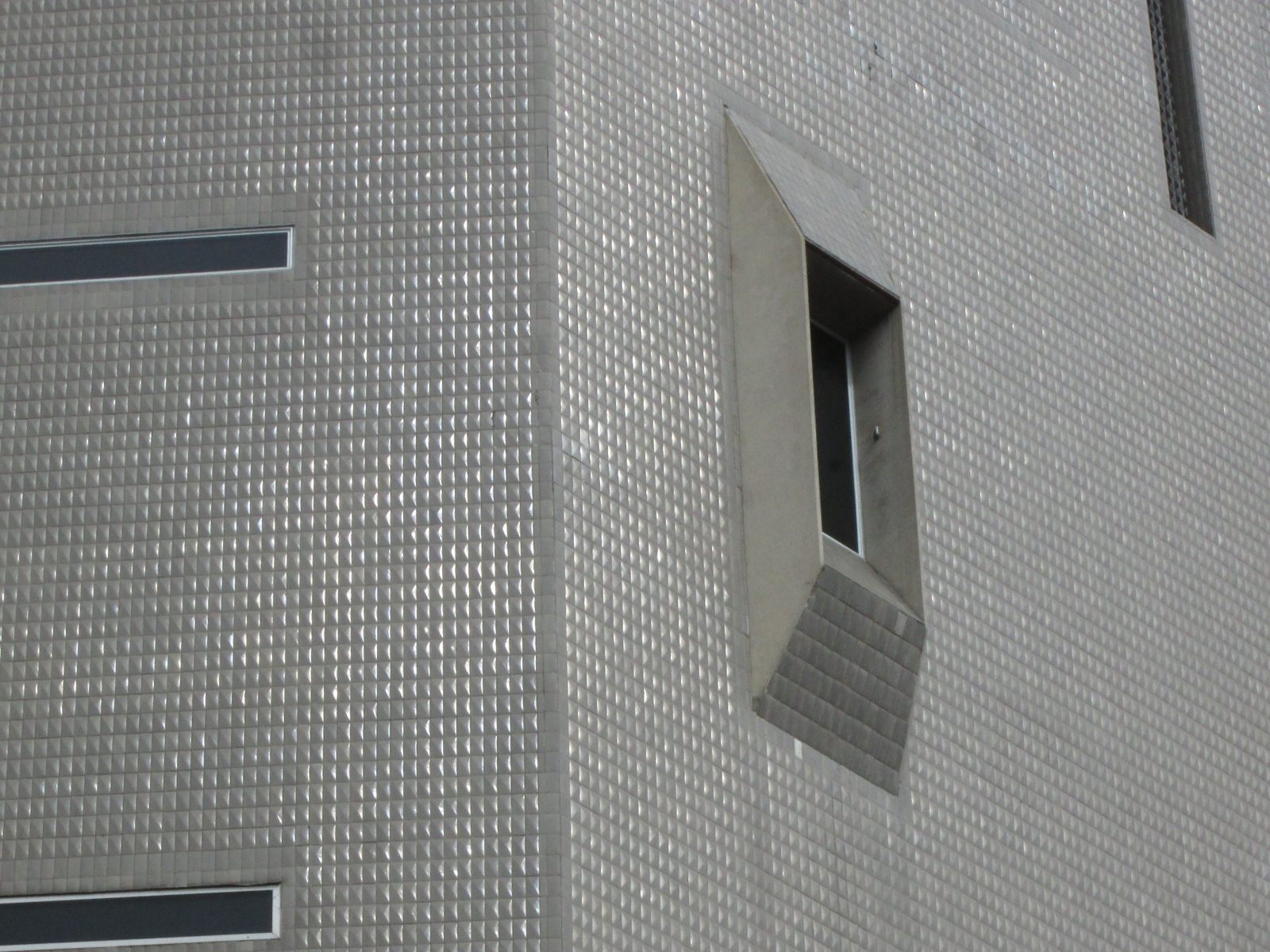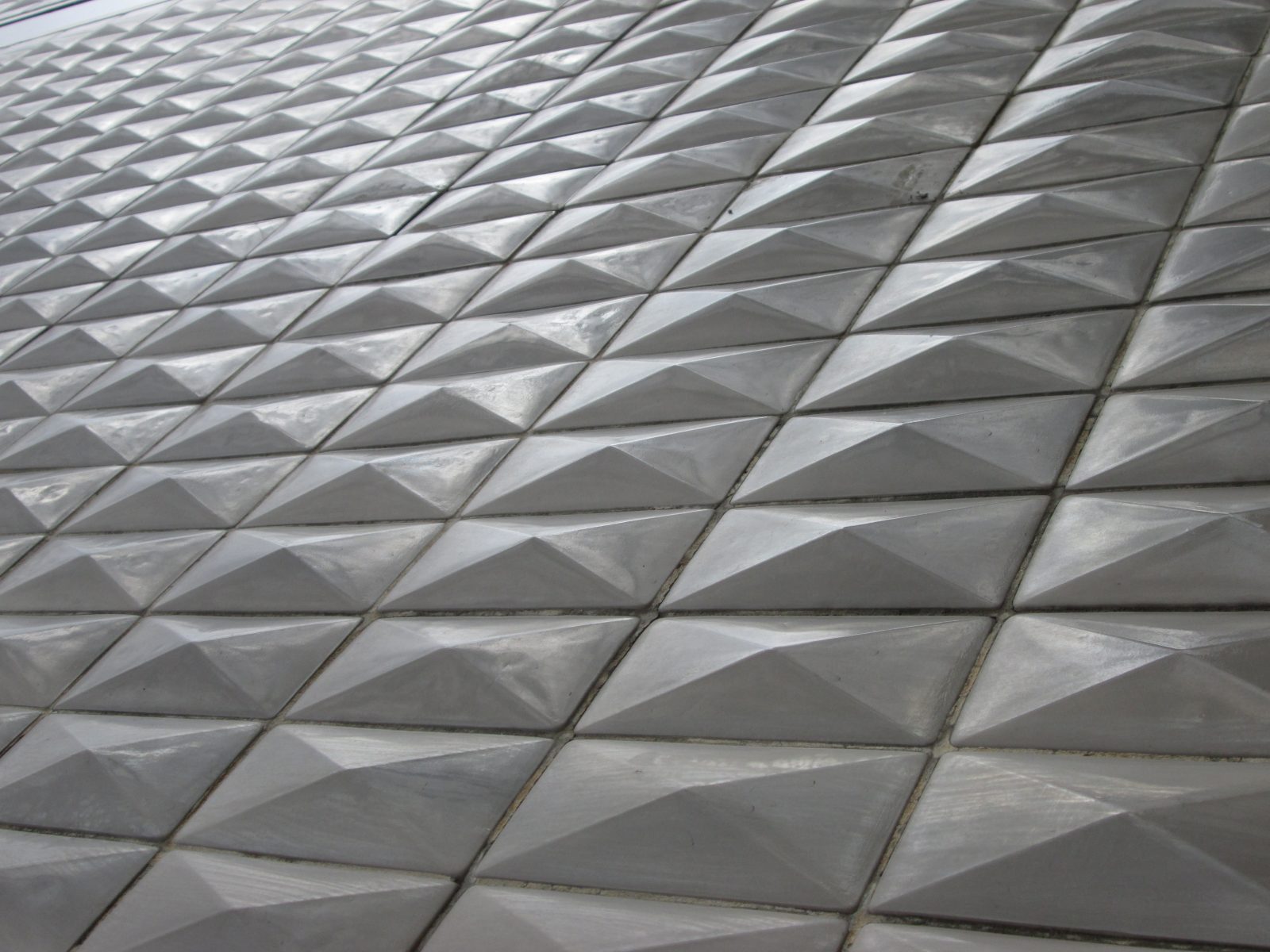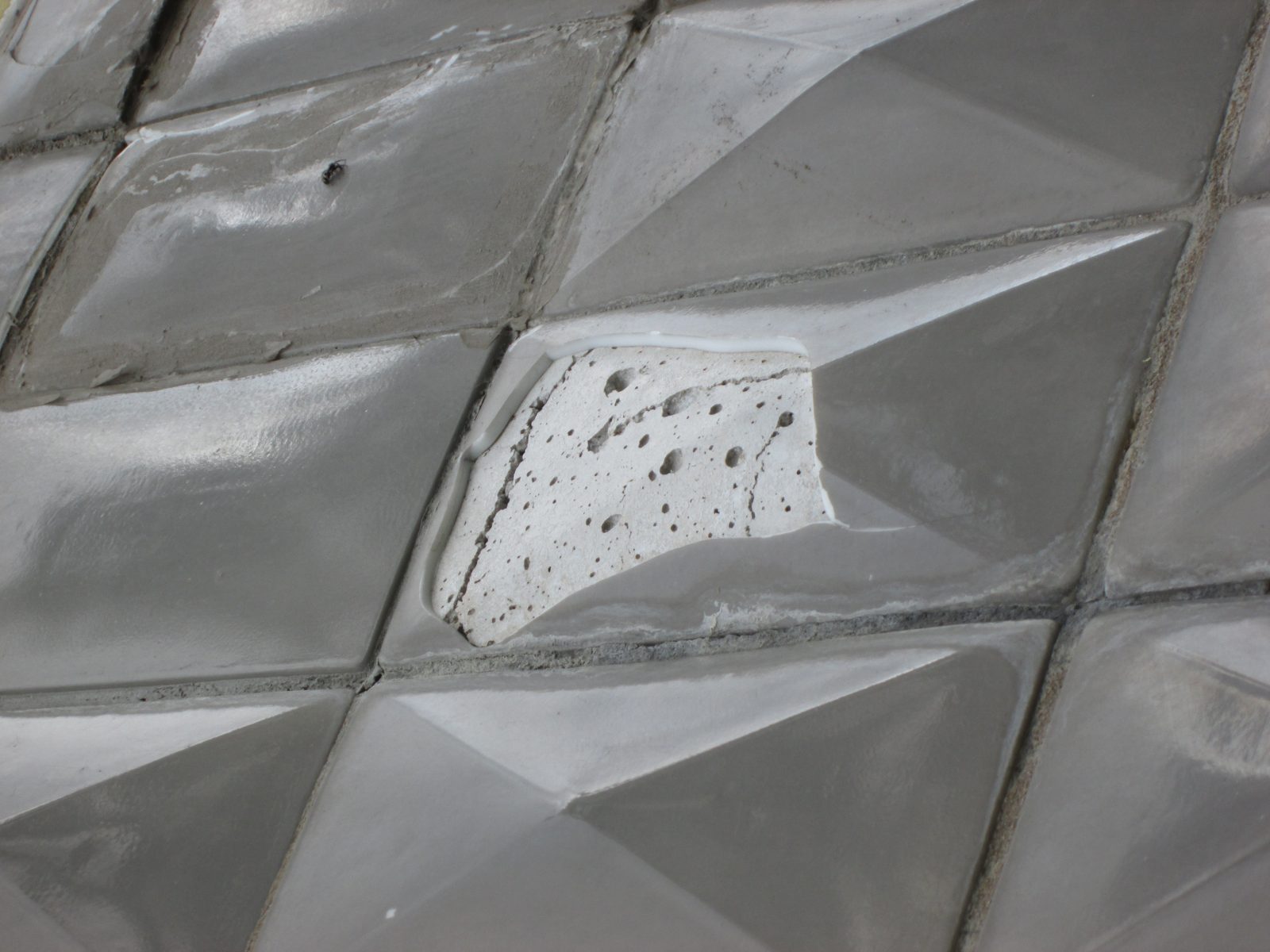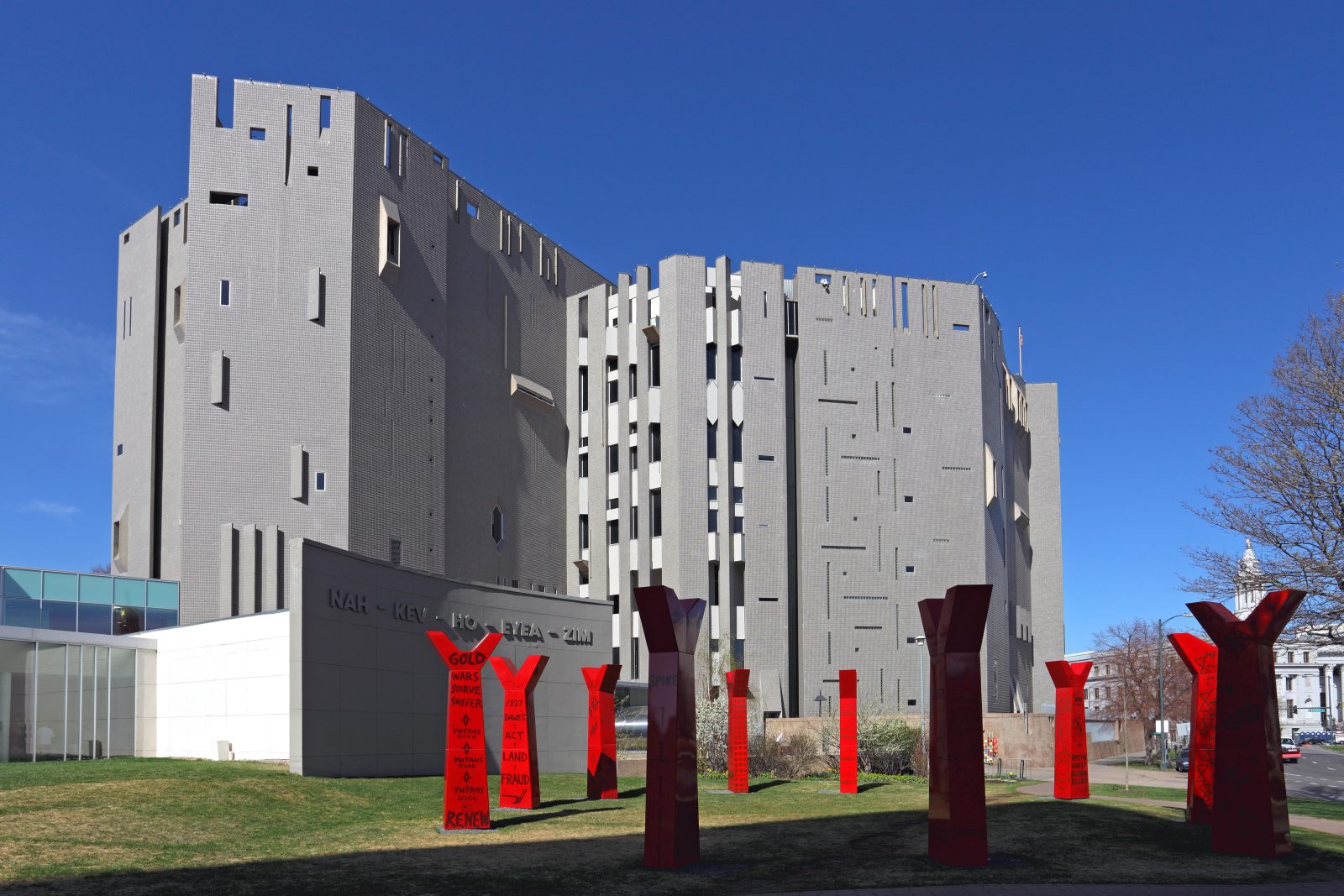Denver, CO
Denver Art Musuem, North Building
Scope/Solutions
Designed by Gio Ponti, the North Building opened in 1971. The castle-like exterior represents the building’s function of protecting the museum’s artwork. The facade is clad in glass tiles that Ponti chose to reflect the light and sky, but over time the tiles were cracking at a rate of several per day. As part of a larger modernization project, SGH developed a new tile attachment concept and peer reviewed proposed renovations to the building enclosure.
The modernization project involved building enclosure renovations to improve performance and energy efficiency. SGH evaluated proposed renovations and advised the project team. Highlights of our work include the following:
- Windows. The museum was experiencing chronic condensation pooling at window sills. SGH analyzed a variety of options for replacing the windows and performed sensitivity analyses to compare the effects of varying the glazing, interior temperature, relative humidity, and interior air film conditions. We concluded reasonable combinations would not solve all the condensation issues and recommended installing a heat trace system.
- Exterior Walls. The project team wanted to mitigate migration of humidified interior air through the wall assembly. We evaluated options for adding an air/vapor/thermal barrier and insulation, and developed a solution using insulation supplemented with spray applied foam.
- Exterior Cladding. SGH analyzed methods for adhering and mechanically attaching the tiles. We worked with suppliers to obtain glass and ceramic tile samples that mimicked the cladding’s characteristic appearance and compared the performance of the replacement options. The project team selected ceramic for its ability to match the original color and sheen.
- Roofing/Waterproofing. SGH consulted on the roofing and waterproofing design for roof-level additions—which created new exterior walls and converted rooftop areas into accessible patios—and at select areas where below-grade waterproofing was replaced to protect conservation workshop space.
Project Summary
Solutions
Failure Investigation
Services
Building Enclosures
Markets
Culture & Entertainment
Client(s)
Fentress Architects
Specialized Capabilities
Building Design | Condition Assessments
Key team members


Additional Projects
West
Autodesk University 2016, Main Pavilion
Autodesk University brings the design industry together each year for an exciting conference focusing on new ways to create. SGH provided technologically creative structural design and material testing services to help the design team accomplish the interesting exhibit.
West
University of Utah, Utah Museum of Fine Arts
SGH investigated the causes of recurring efflorescence and icicle formation at parapets, condensation at windows, and inadequate mechanical system performance at the brick-clad museum.





