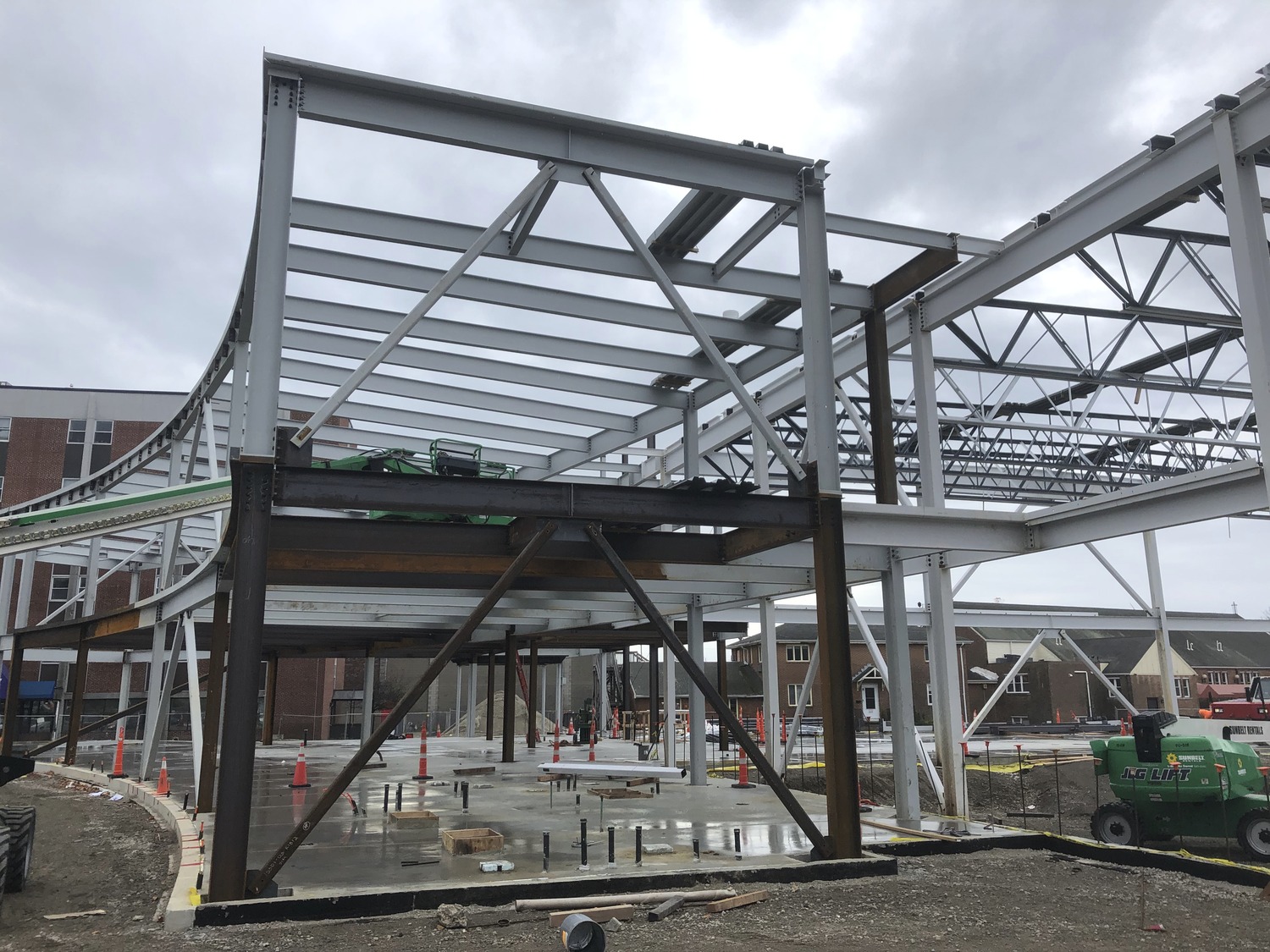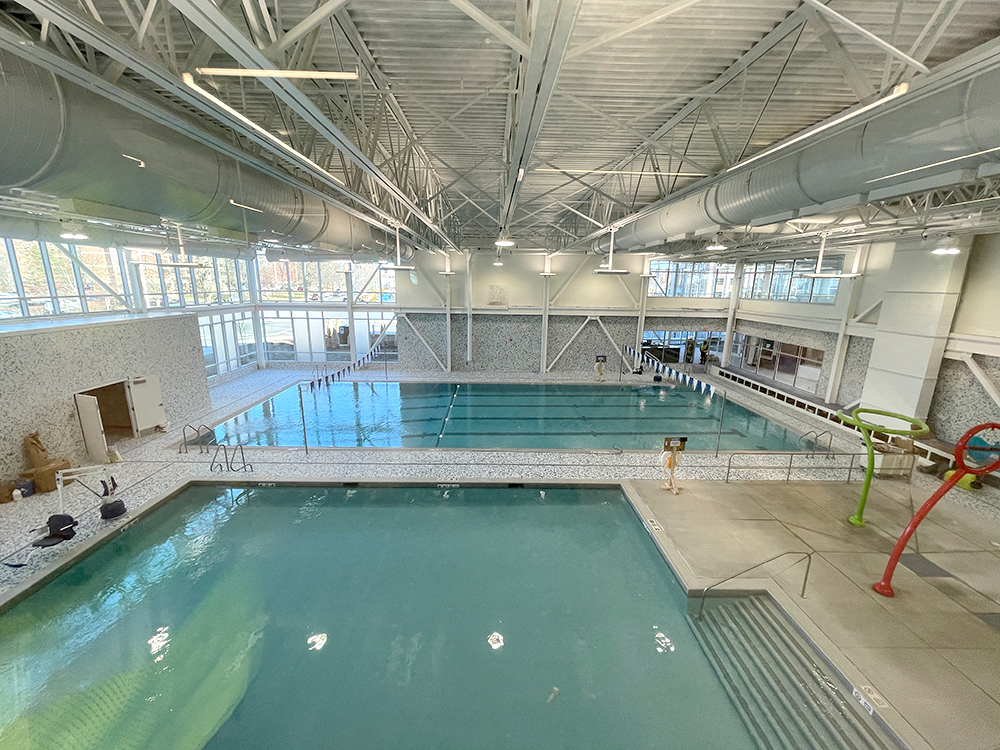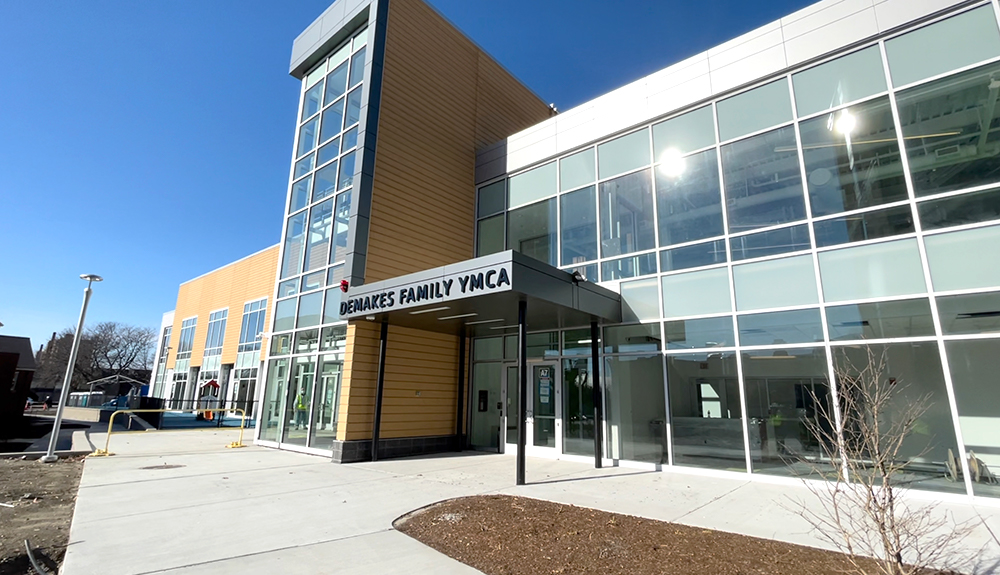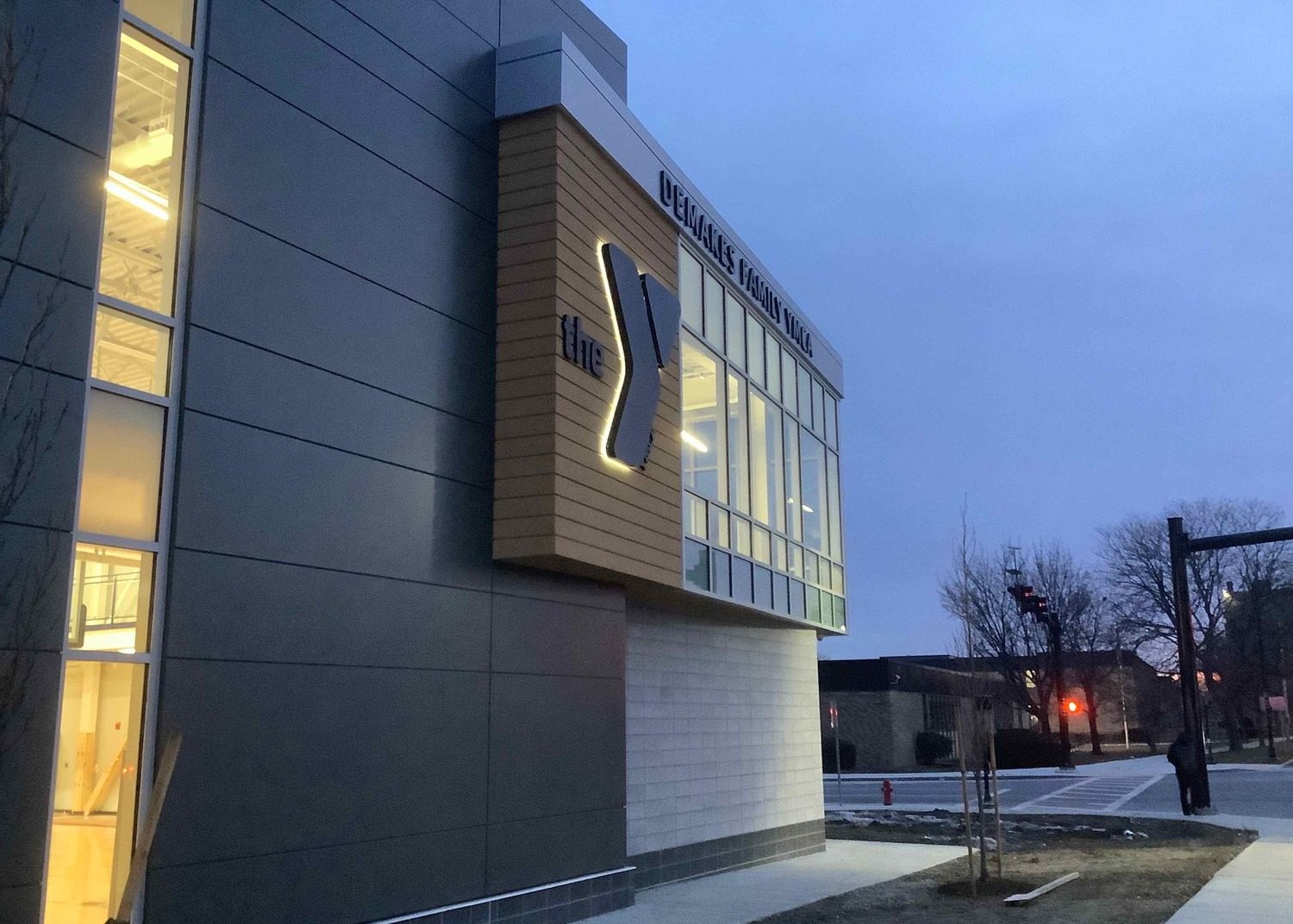Lynn, MA
Demakes Family YMCA
Scope/Solutions
Looking to upgrade their facility, the YMCA of Metro North and the Demakes Family undertook a fundraising campaign to construct a new full-service community center and renovate the existing building to focus on youth and teens. The Demakes Family YMCA’s many amenities include a fitness center, indoor pool, and elevated track circling a full-size basketball court. SGH provided structural and building enclosure engineering services for the project.
As the structural engineer of record, SGH designed the steel-framed structure for the new YMCA building. Highlights of our design include:
- Exposed steel framing, including concentric braced frames that coordinate with the architectural design and program requirements
- Long-span roof structures over the indoor pool and basketball court
- Suspended mezzanine to support the elevated track
- Shallow foundations on a preloaded site to improve allowable bearing capacities
- Structural support for special equipment, such as basketball hoops
- Coordination with the swimming pool provider
SGH also consulted on the building enclosure design featuring curtain walls; EIFS, metal panel, and concrete masonry cladding; and low-slope roofing. Highlights of our work include:
- Reviewing the proposed building enclosure design for airtightness, watertightness, durability, reliability, constructability, and general suitability
- Helping develop details for the various enclosure systems and to integrate them with
each other - Evaluating interior wall assemblies that separate the high-humidity natatorium from other interior spaces and proposing ways to mitigation condensation
- Performing construction phase performance testing, including whole building air leakage testing of the natatorium
Project Summary
Key team members





