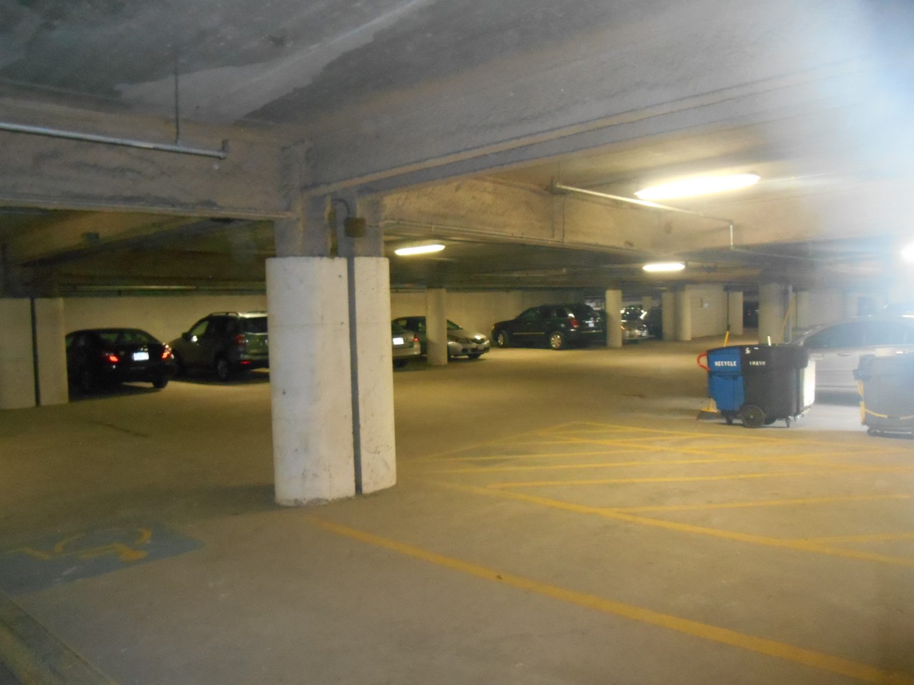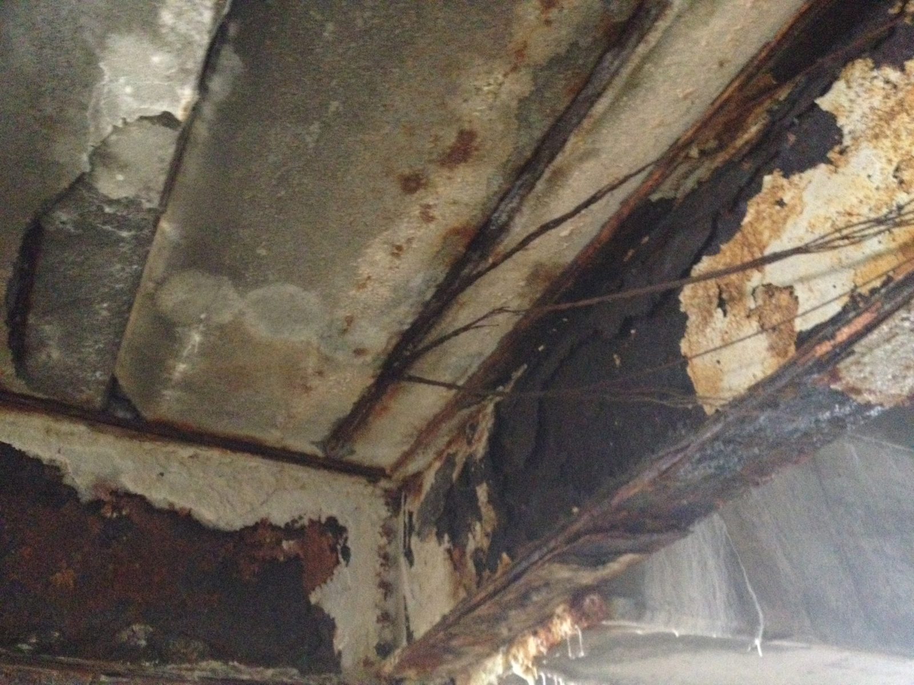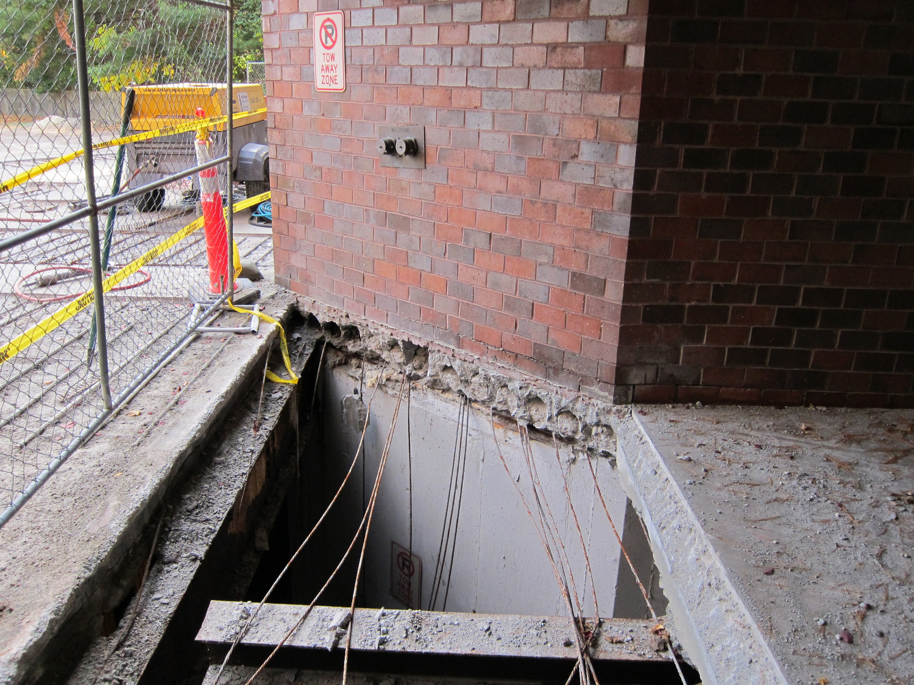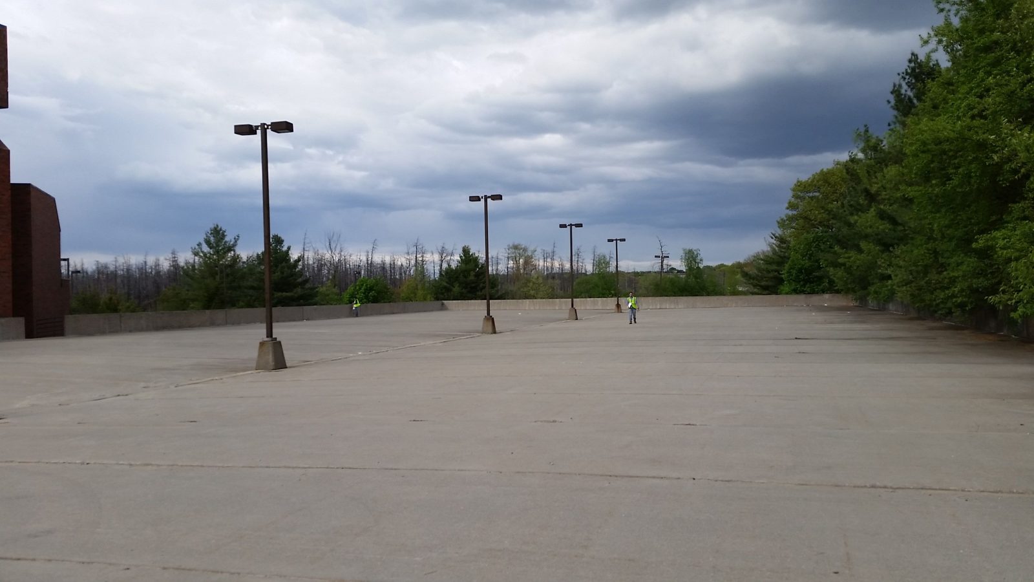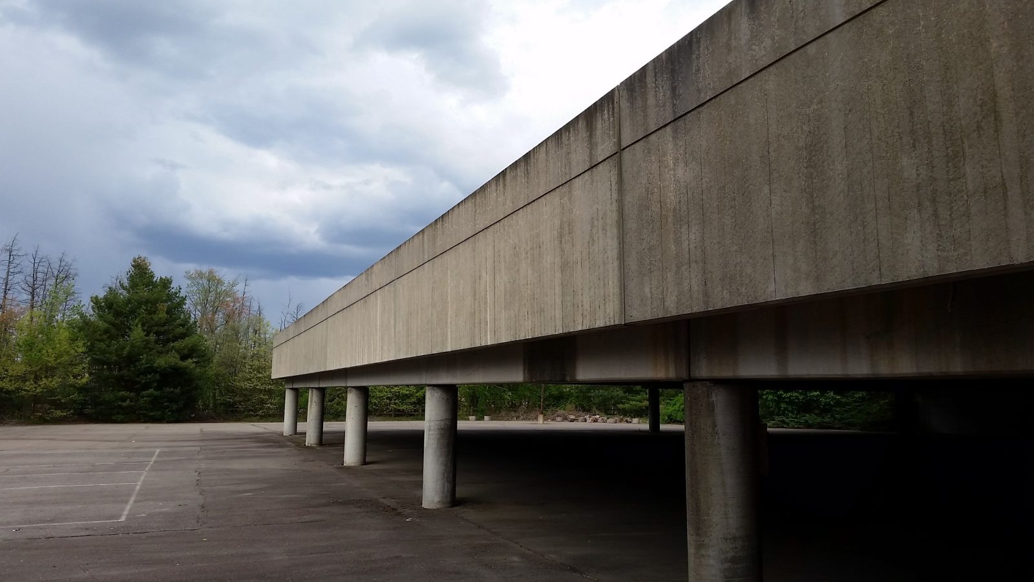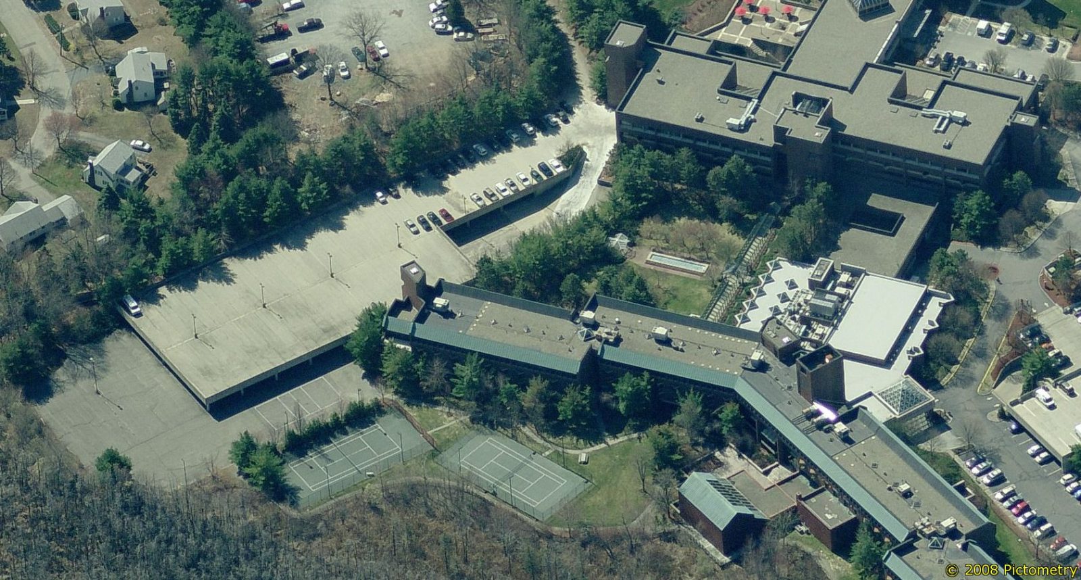Dedham, MA
Dedham Place at 3 Allied Drive Parking Garages
Scope/Solutions
Three parking structures serve 3 Allied Drive: a two-level, steel-framed garage with hollow core planks below the five-story building; a precast double-tee garage to the east; and a two-level, cast-in-place concrete connector between the building and the east garage. SGH assessed the condition of the aging parking structures and designed repairs to extend their useful life.
SGH observed that salt-laden water led to corrosion of the reinforcing steel and subsequent delamination and spalling of concrete components in all three structures. We noted severe corrosion of the planks and supporting steel framing at the edge of the below-grade parking near the connector and recommended the property manager shore the upper parking level until permanent repairs could be implemented. SGH then developed a phased rehabilitation program for all three parking structures and provided construction administration services.
Phase 1. Our first phase focused on the below-grade structure. SGH designed repairs, including replacing severely deteriorated concrete planks, repairing deteriorated concrete and fireproofing, replacing joints, and installing vehicular traffic-bearing waterproofing.
Phase 2. In the next phase, we designed concrete and fireproofing repairs, replacing severely deteriorated steel beams, and installing vehicular traffic-bearing waterproofing at the connector structure.
Phase 3. SGH expedited our repair design for the precast double-tee parking structure by completing a condition assessment and preparing construction documents in six days. We designed concrete repairs, steel connection repairs, and replacement joints. SGH solicited and evaluated contractor bids in advance of the property sale for consideration during negotiations.
Project Summary
Key team members

