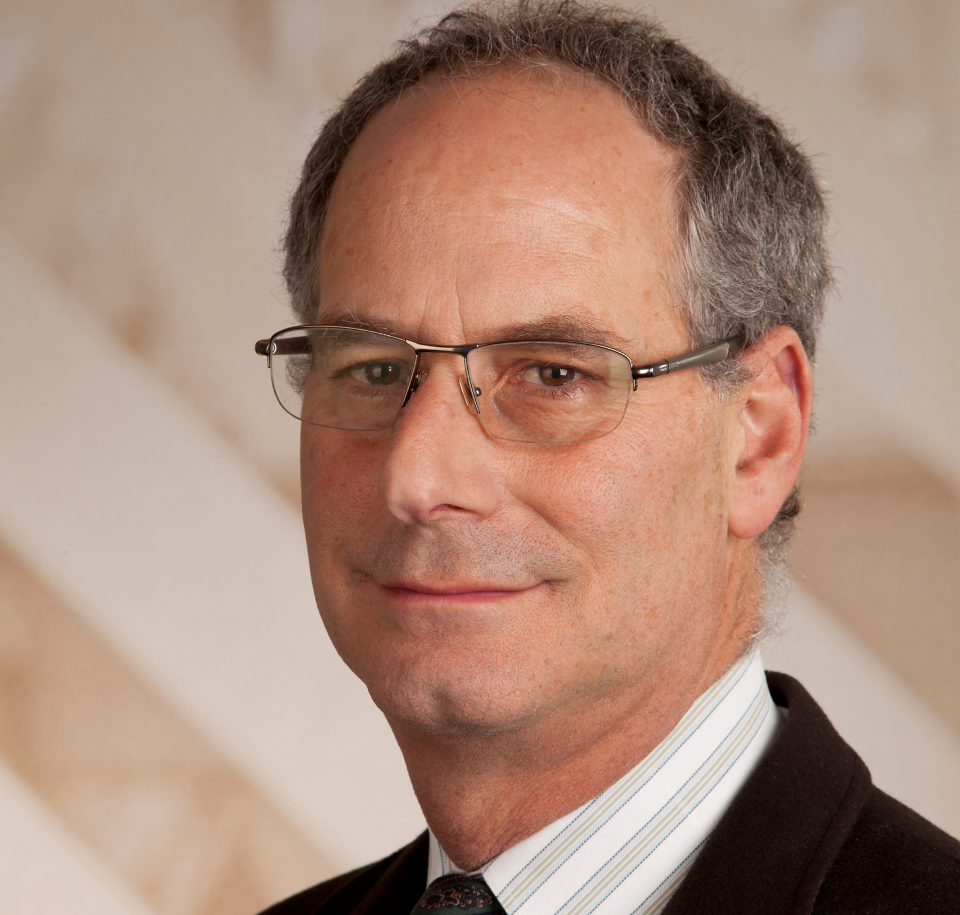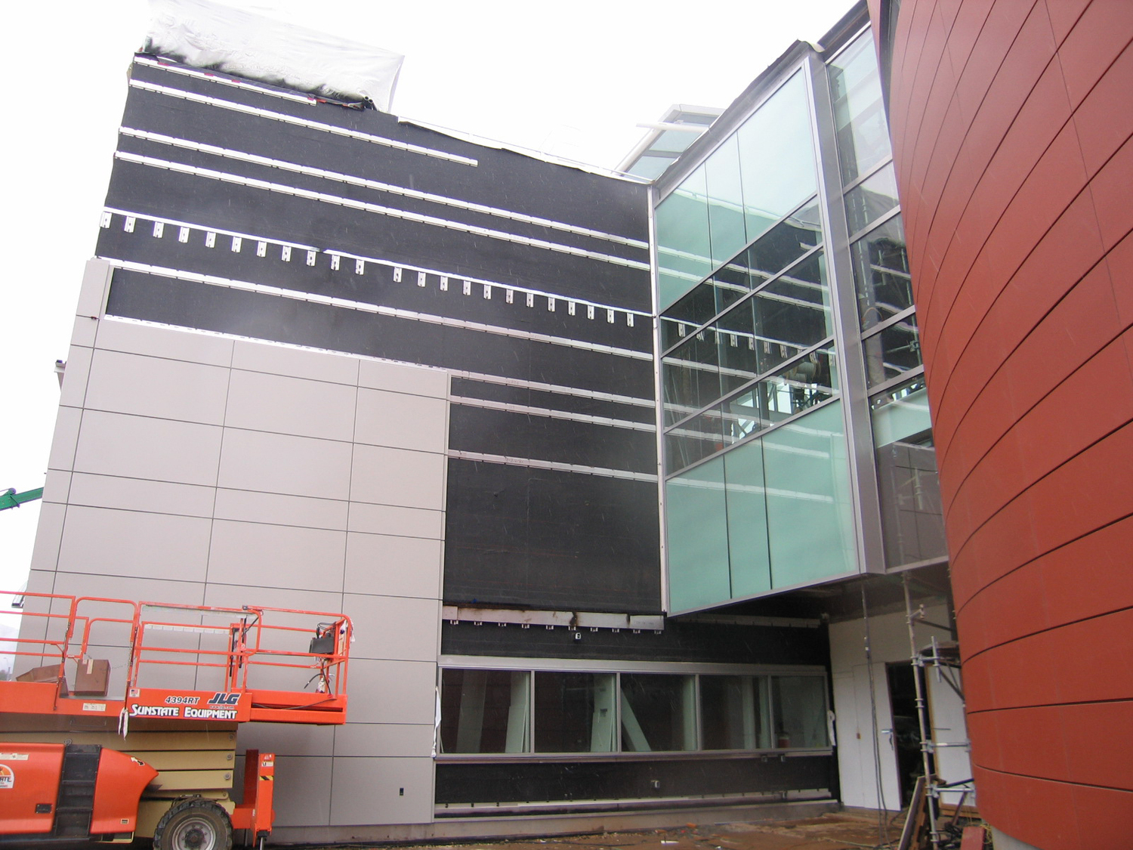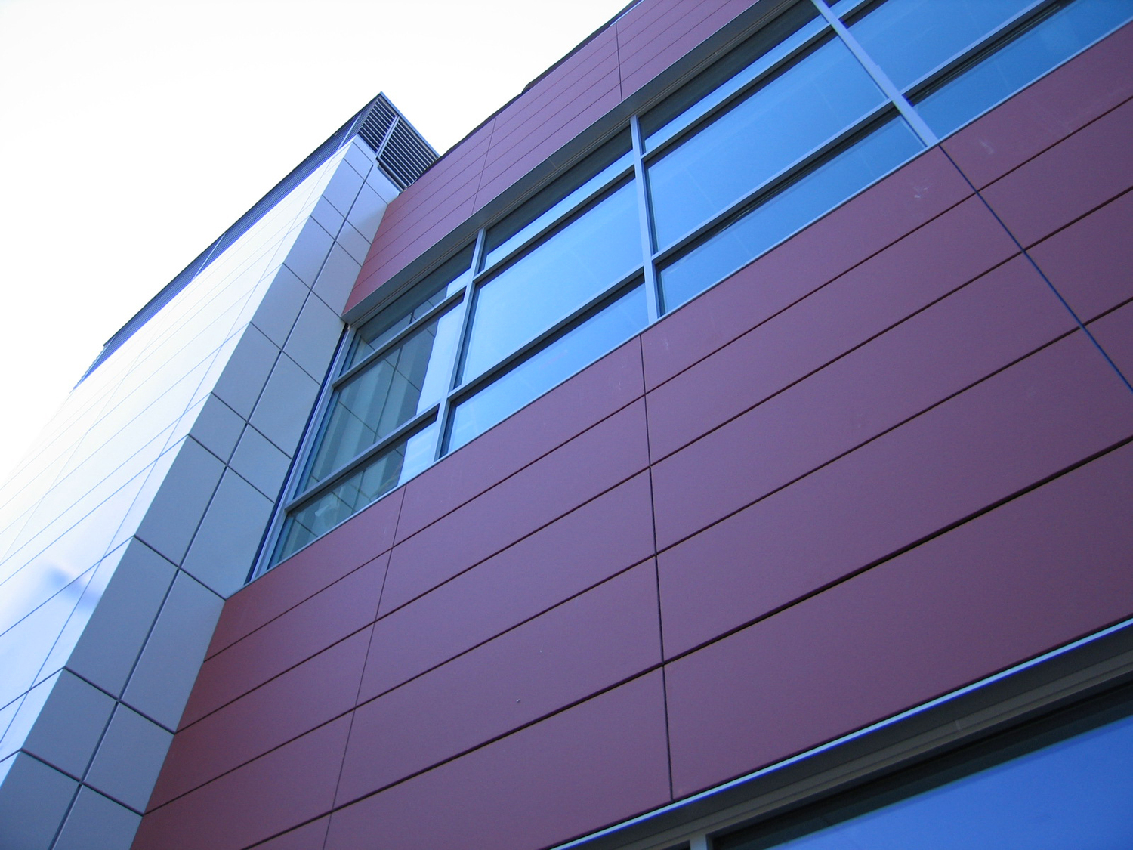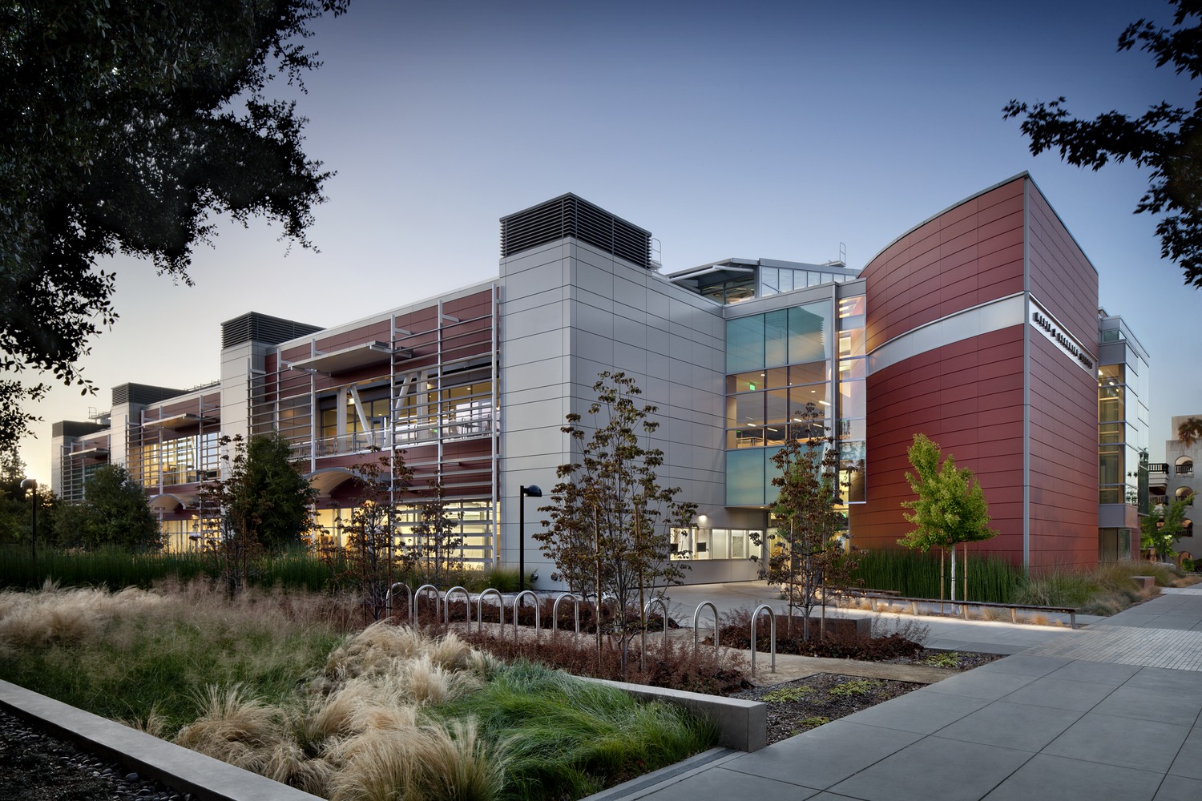Cupertino, CA
De Anza College, Media and Learning Center
Scope/Solutions
The two-story Media and Learning Center at De Anza College provides 65,000 sq ft of media and learning center space. The project, a successful implementation of ecological sustainable design, incorporates a buoyancy-driven natural air ventilation system, more than 6,000 sq ft of photovoltaics, and rooftop vacuum-tube style solar thermal collectors. SGH was the building enclosure consultant for the terra-cotta rain screen wall cladding, metal wall panels, and an aluminum-and-glass curtain wall system.
As the building enclosure consultants, SGH reviewed design concepts for the exterior wall cladding, windows, doors, and roofs. Highlights of our work include the following items:
- Analyzed effects of thermal loading and condensation potential of metal panel wall assembly at ventilation shafts and provided recommendations for the interior and exterior air and vapor barriers
- Determined the best location for the air and vapor barriers and insulation within the metal panel and terra cotta rainscreen cladding assemblies
- Evaluated quality control, ease of detailing and installation at penetrations and terminations, compatibility with adjacent materials, and UV stability of a fluid-applied membrane and sheet membrane for installation behind the cladding
- Consulted on single-ply roofing membrane that meet Energy Star, LEED, and Cool Roof Rating Council requirements for reflectivity and emissivity
- Consulted on the photovoltaic (PV) collector field mounting system on the standing-seam metal roof and recommended a system to accommodate rain water that could penetrate through panel joints and penetrations
- Analyzed the thermal bridging effects of the PV mounting system in the context of the whole-building energy performance and provided recommendations for the placement of insulation within the assembly to reduce conductive heat flow
Project Summary
Solutions
New Construction
Services
Building Enclosures | Performance & Code Consulting
Markets
Education
Client(s)
Ratcliff Architects
Specialized Capabilities
Building Science | Facades & Glazing | Roofing & Waterproofing | Energy & Sustainability
Key team members


Additional Projects
West
Stanford University, Bass Biology Research Building
SGH provided construction engineering services to the steel fabricator/erector for the erection of the signature canopy.
West
UCLA James Lawson Jr. Worker Justice Center
UCLA's Labor Center has been providing worker support since the 1960s. Working for the architect of record for the renovation, SGH provided structural engineering services for the seismic retrofit and other structural modifications.



