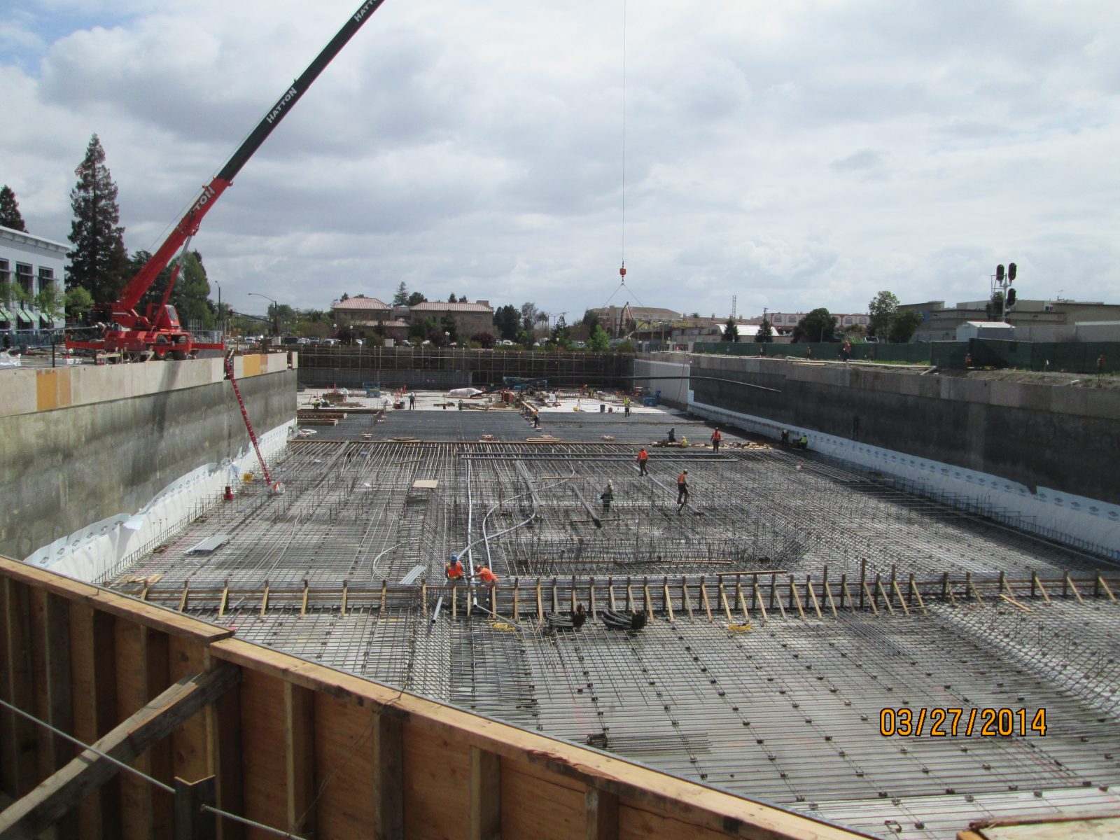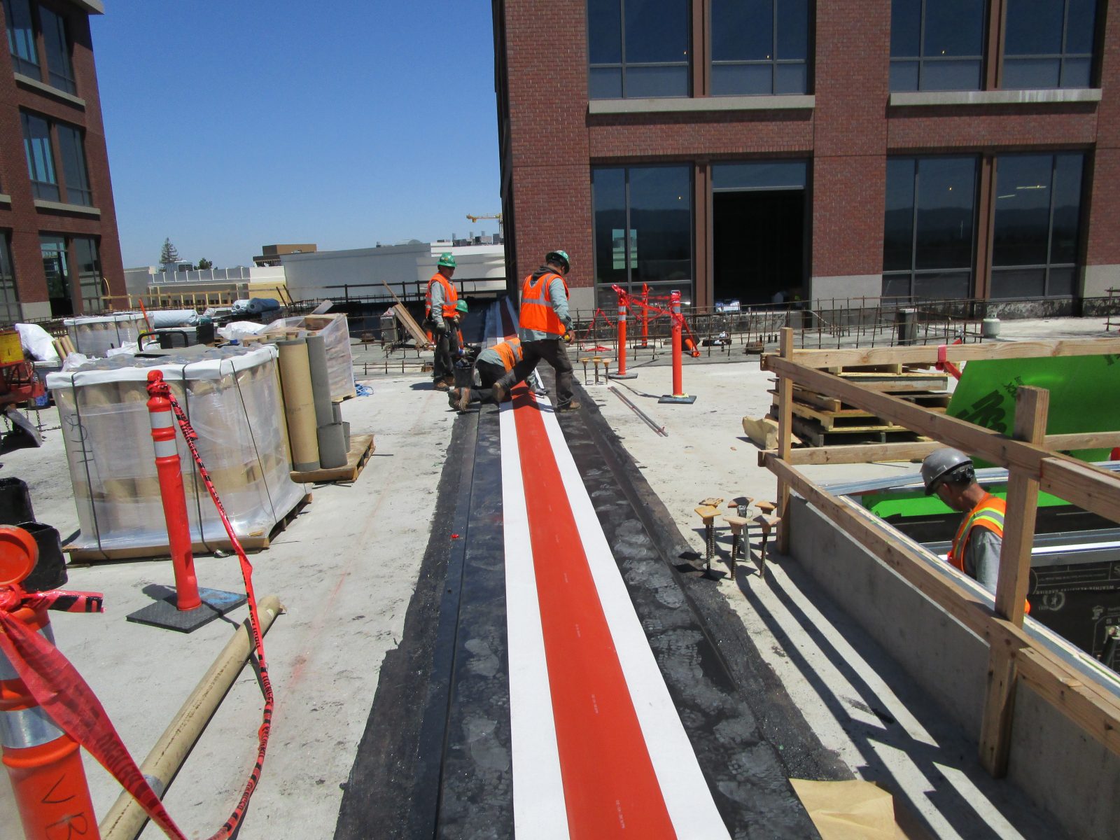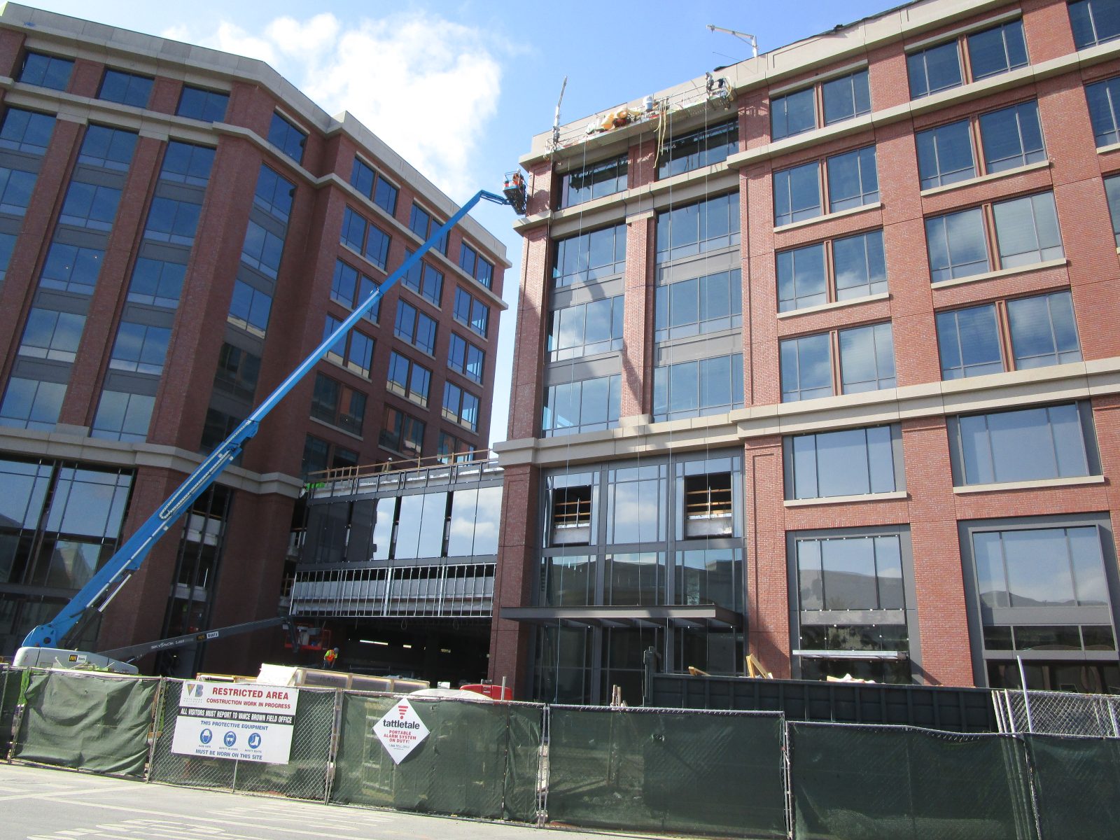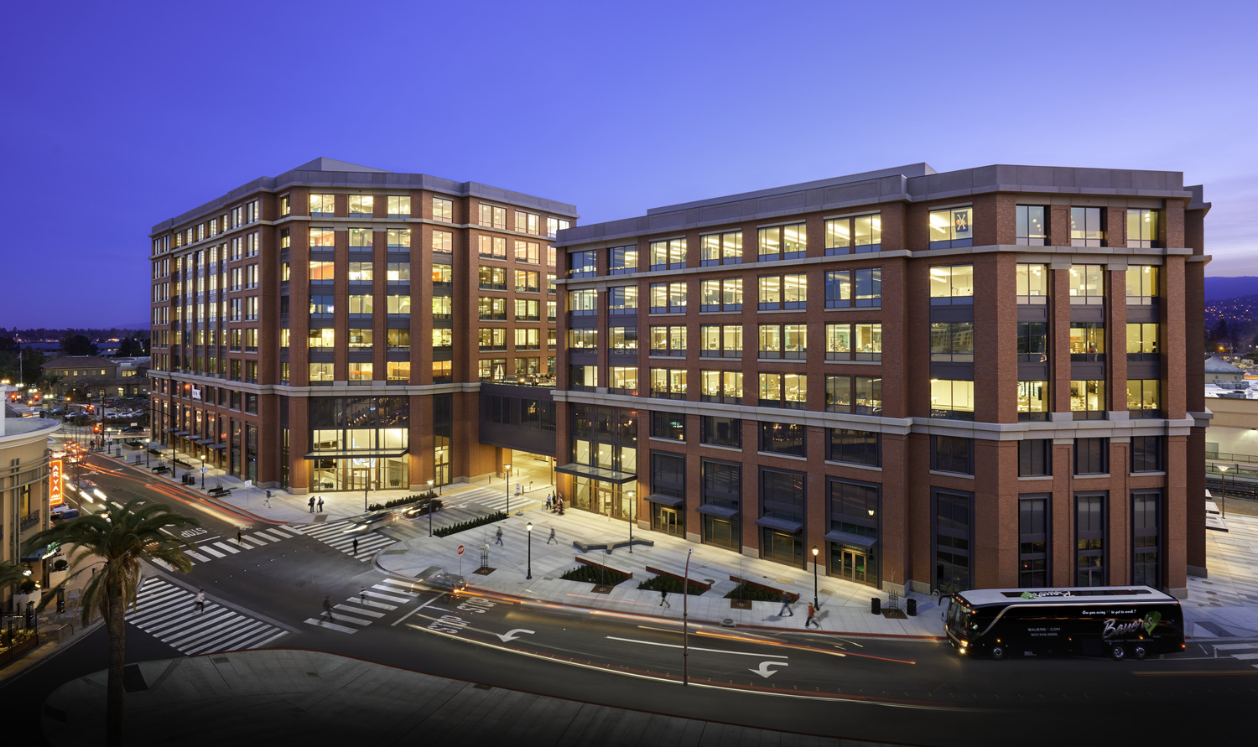Redwood City, CA
Crossing 900
Scope/Solutions
Adjacent to the Redwood City Caltrain station, Crossing 900 includes two mid-rise office buildings sharing a landscaped podium over retail space and below-grade parking. The Level 4 podium connects the two towers, which are seismically separated with an expansion joint at each above-grade level up to the podium level. SGH was the designer of record for roofing and waterproofing systems.
SGH designed below-grade waterproofing, podium waterproofing, and low-slope roofing. Highlights of our work include the following:
- Established performance criteria for the roofing, waterproofing, and expansion joint systems
- Collaborated with the design team to coordinate the structural slab, landscaping, and drainage for the podium
- Designed typical details for the roofing and waterproofing systems and developed details to integrate roofing and waterproofing systems with other enclosure systems
- Designed the waterproofing system for the seismic expansion joint at the podium to accommodate movement up to 8 in.
- Coordinated the expansion joint design with landscape finishes to make it as inconspicuous as possible
- Assisted the project team with value engineering evaluations of concrete placement methods for below-grade walls
- Provided construction administration services, including reviewing related submittals, responding to contractor requests for information, and visiting the site to perform special warranty inspections and observe as-built construction to compare with the design intent
Project Summary
Solutions
New Construction
Services
Building Enclosures
Markets
Commercial | Mixed-Use
Client(s)
Korth Sunseri Hagey Architects
Specialized Capabilities
Roofing & Waterproofing
Key team members


Additional Projects
West
499 Illinois Street
SGH provided structural and building enclosure engineering services for 500,000 sq ft biotechnology center project that consists of two five-story buildings over two levels of parking with flanking retail and office spaces at grade level.
West
Union House, 1515 Union Street
The new seven-story building at 1515 Union Street brings forty-one condominiums to northern San Francisco. SGH consulted on the building enclosure design for the project.




