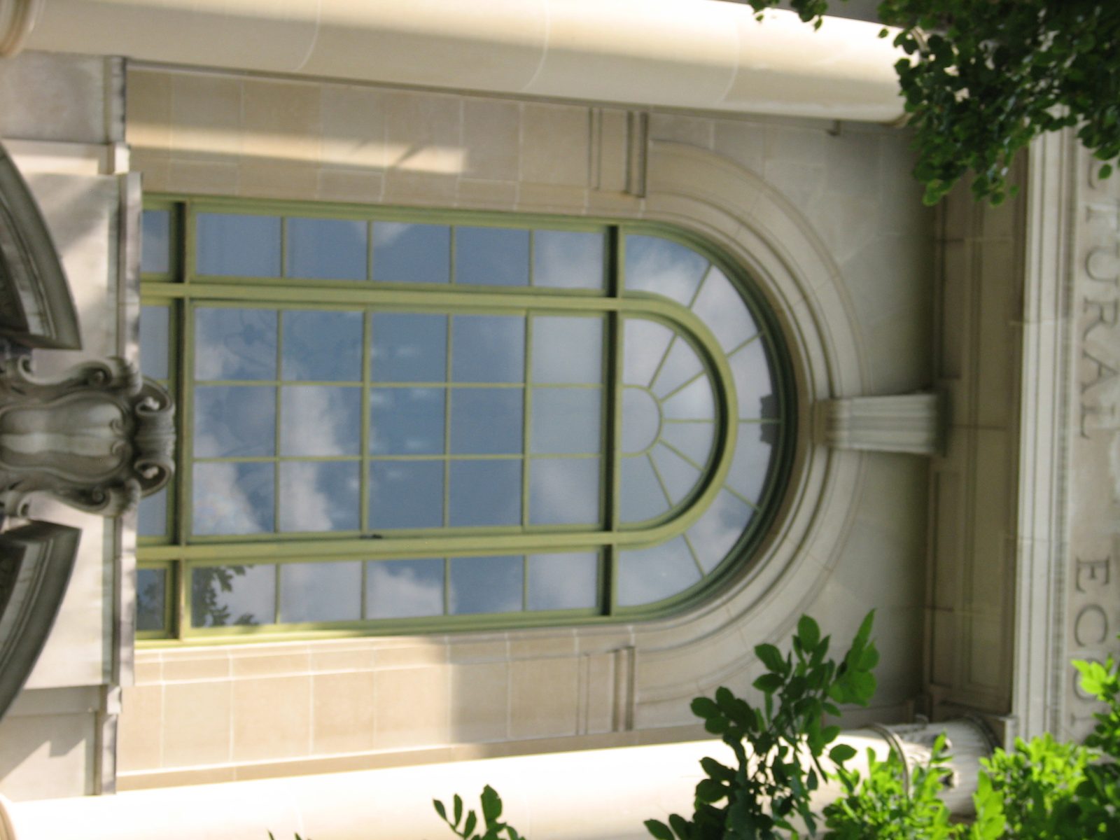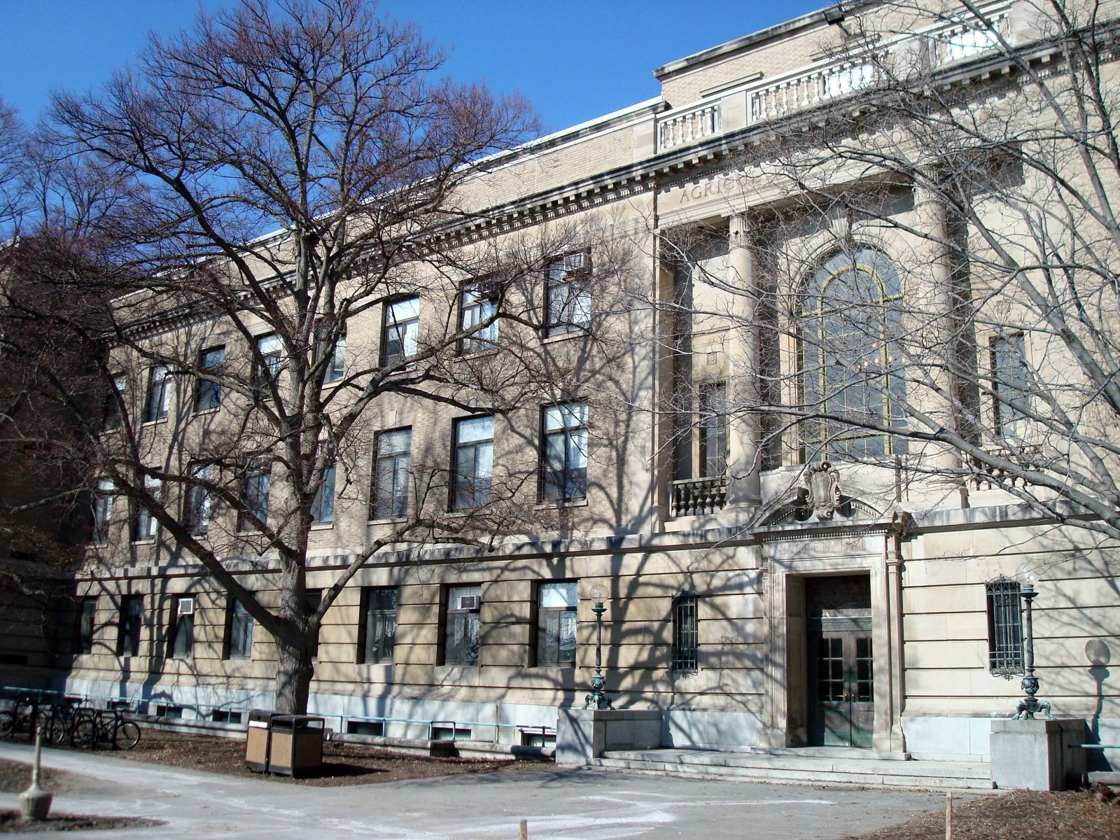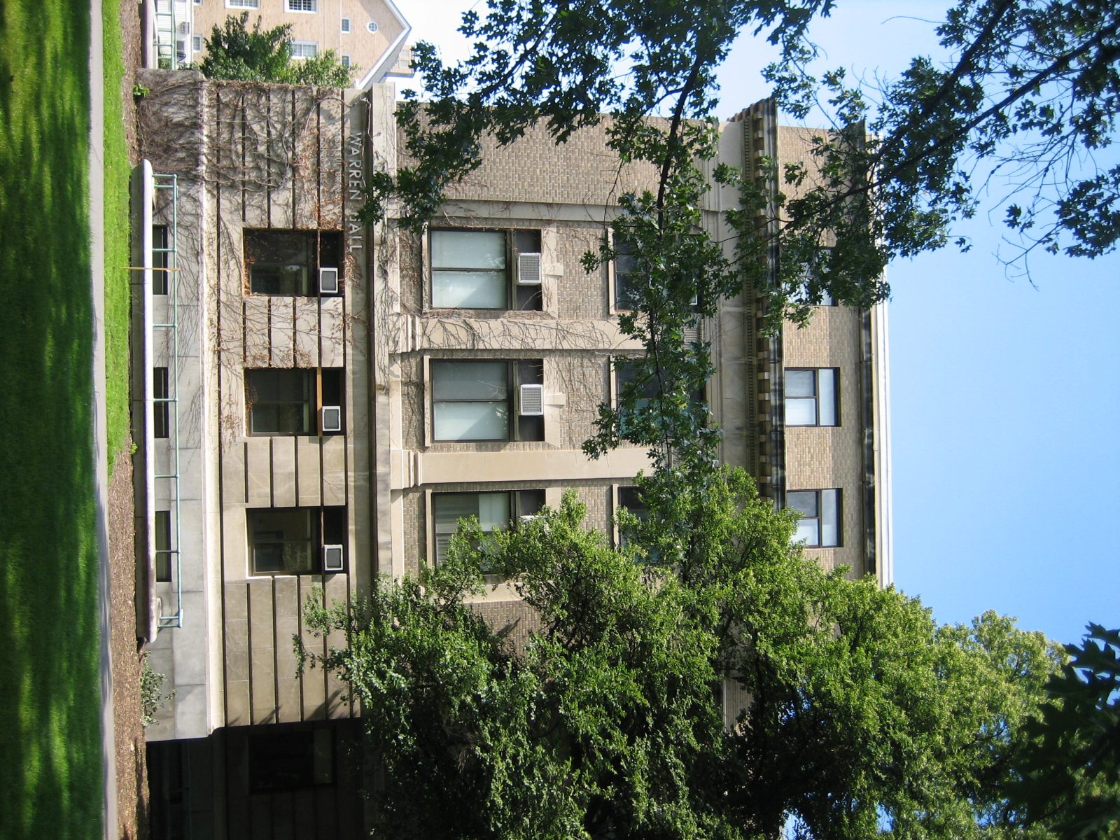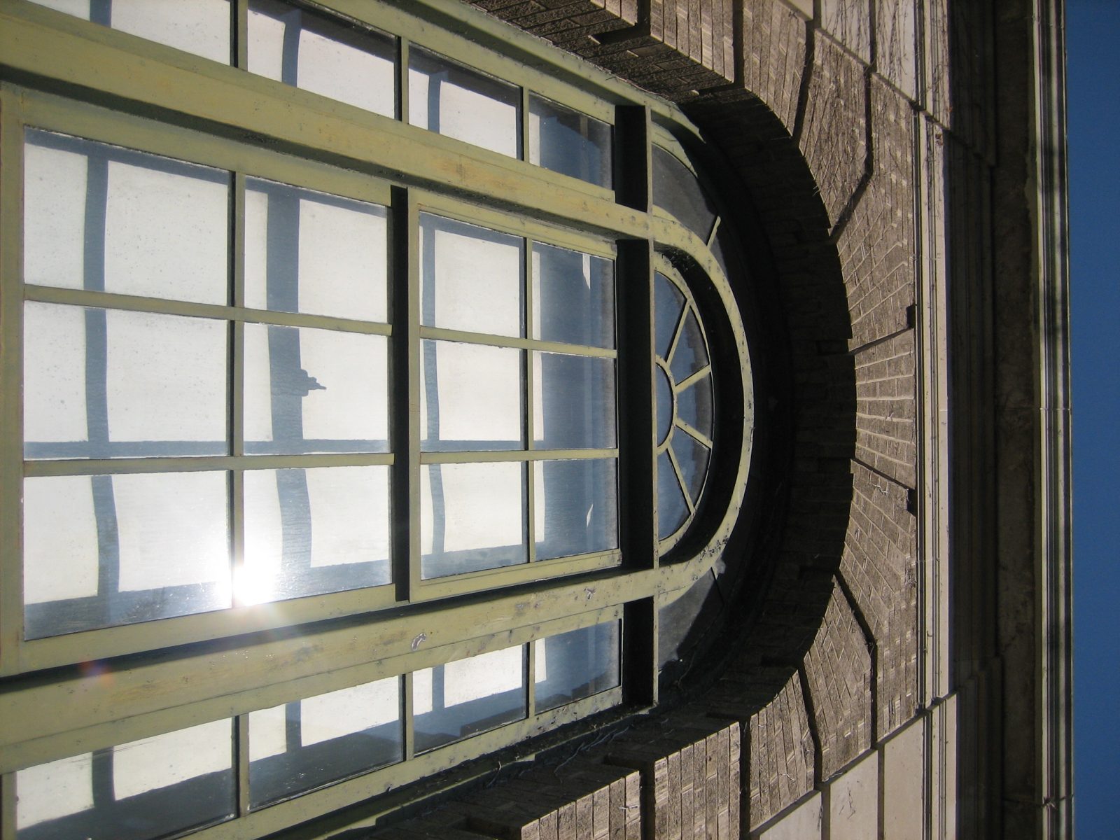Ithaca, NY
Cornell University, Warren Hall
Scope/Solutions
Warren Hall is a classroom and administrative building on the Agriculture Quad. The original building, constructed in the 1930s, was extended in the 1950s. Both portions are constructed with mass masonry brick walls with limestone and granite accents. The original building has replacement aluminum windows and monumental steel-framed windows, and the extension has its original steel-framed windows. SGH was the building enclosure consultant and structural engineer of record for the comprehensive building renovation.
SGH designed structural alterations associated with constructing a vertical addition for an MEP penthouse, leveling certain tiered classrooms and adding tiers at others, adding a new elevator and vestibules, lowering the basement for a new mechanical floor, reframing and strengthening certain floor areas, framing openings for MEP services, and reconfiguring stairs and lobbies.
The building enclosure goals included improving energy performance, maintaining the historic aesthetic, and achieving LEED Gold requirements. Highlights of our building enclosure work include the following:
- Conducting a hands-on survey of the facade and recommending repairs
- Analyzing transient moisture vapor drive through the masonry walls to determine the effects of insulating the mass masonry wall on the interior
- Performing material testing to determine the existing brick material properties for the analysis
- Assisting the MEP designer with developing thermal properties for the enclosure materials for their whole building energy analysis
- Collaborating with FXFowle to develop window replacement options to provide modern thermal performance, while replicating the look of the original steel windows
- Analyzing the building enclosure as part of the LEED certification efforts
Project Summary
Key team members





