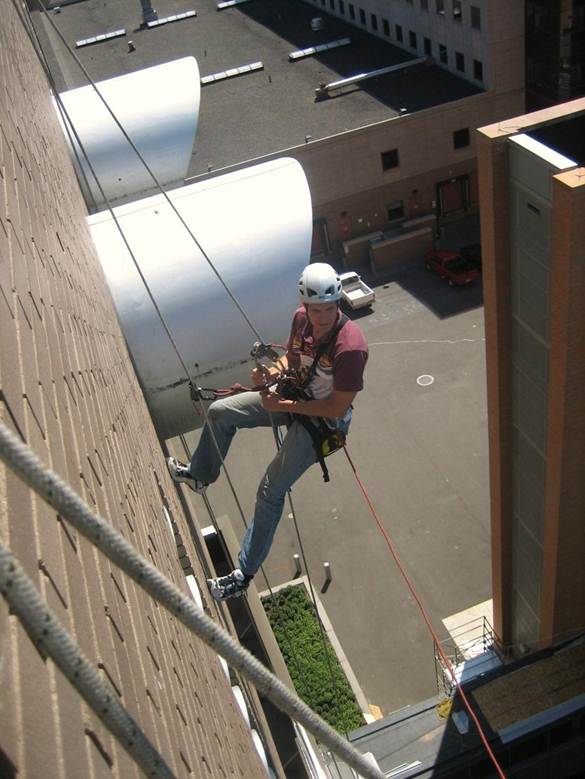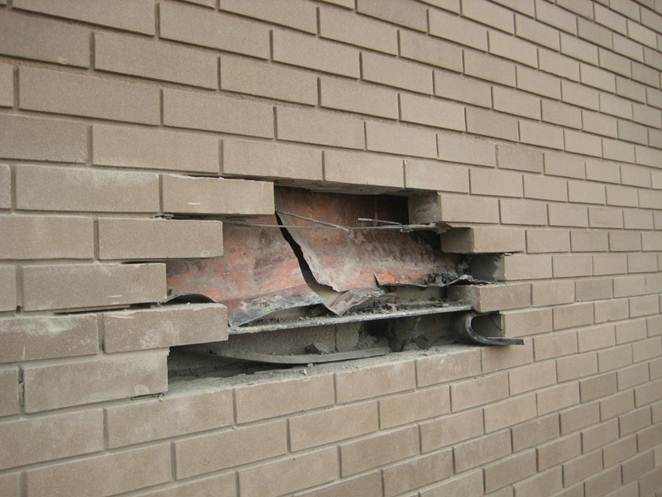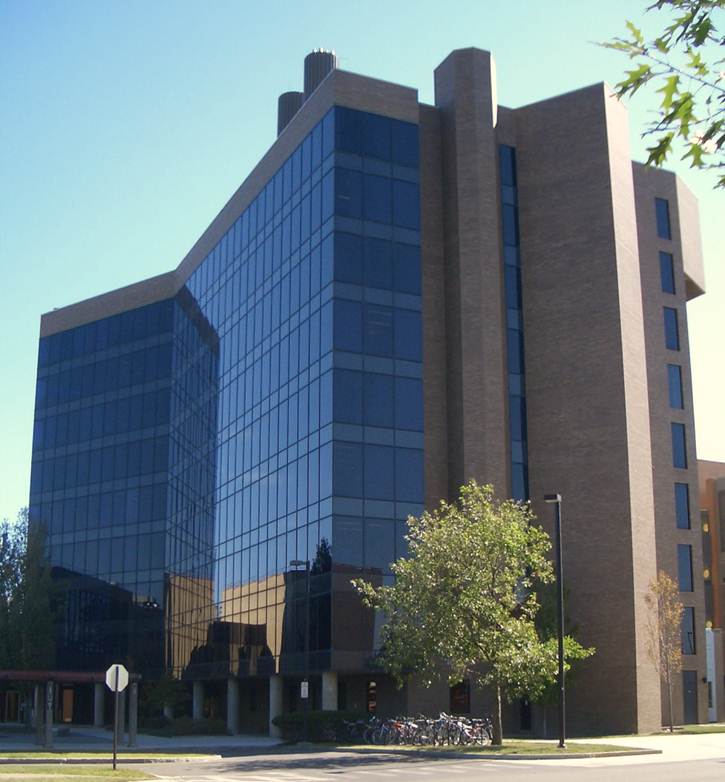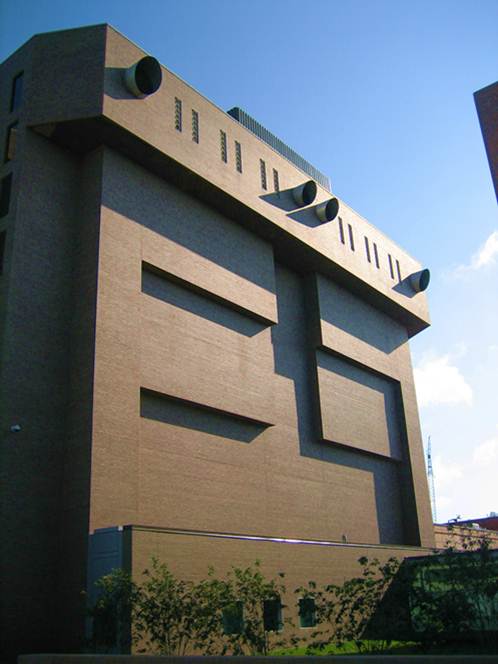Ithaca, NY
Cornell University, Veterinary Research Tower
Scope/Solutions
The Veterinary Research Tower is a nine-story structure that was built in the 1970s, and is clad with brick veneer and curtain walls. The walls were constructed without insulation or air barriers and single-pane windows and curtain walls. Cornell University commissioned a whole building condition assessment and design concepts for making code upgrades, improving energy efficiency, and addressing other maintenance. SGH assisted the architect by assessing the building enclosure’s condition and recommending repair options.
Highlights of our work include the following:
- Conducting a facade and roof condition assessment using conventional and rope access techniques
- Performing water testing and making observations at exploratory openings
- Recommending repairs and maintenance for the windows, roofs, and facade
- Evaluating the effects of adding insulation to the brick veneer walls both from the interior and exterior using transient moisture vapor drive analysis
- Collaborating with the architect and MEP designer on whole building energy analyses by providing anticipated u-factors for both existing and proposed building enclosure components
Project Summary
Solutions
Repair & Rehabilitation | Preservation
Services
Building Enclosures | Performance & Code Consulting | Applied Science & Research
Markets
Education
Client(s)
Anshen + Allen
Specialized Capabilities
Condition Assessments | Preservation | Energy & Sustainability | Environmental Simulations
Key team members


Additional Projects
Northeast
Fitchburg State University, Science Facility Modernization
Originally constructed in 1963, the three-story Condike Science Building needed renovations to improve the performance and function of the facility. SGH was the Building Enclosure Commissioning Agent (BECxA) for the project.
Northeast
University of Massachusetts, Integrated Sciences Complex
SGH consulted on the building enclosure and assisted with structural design of the custom curtain wall systems.




