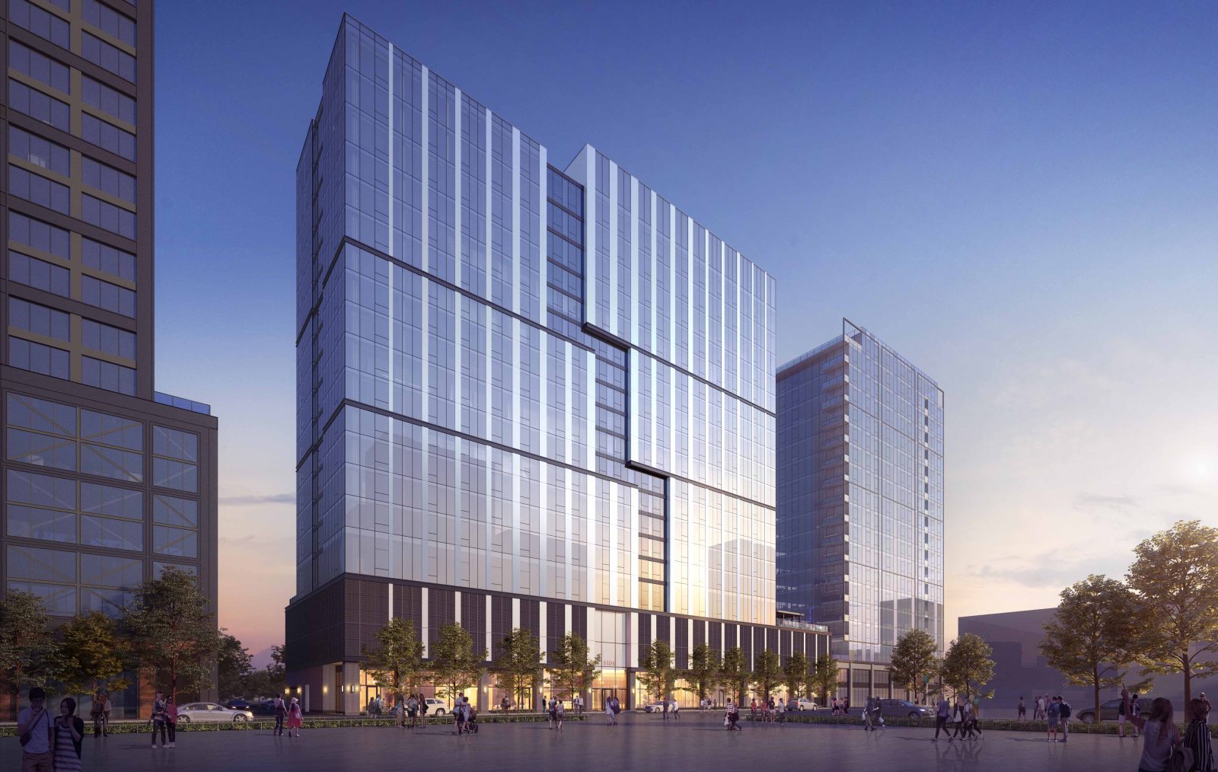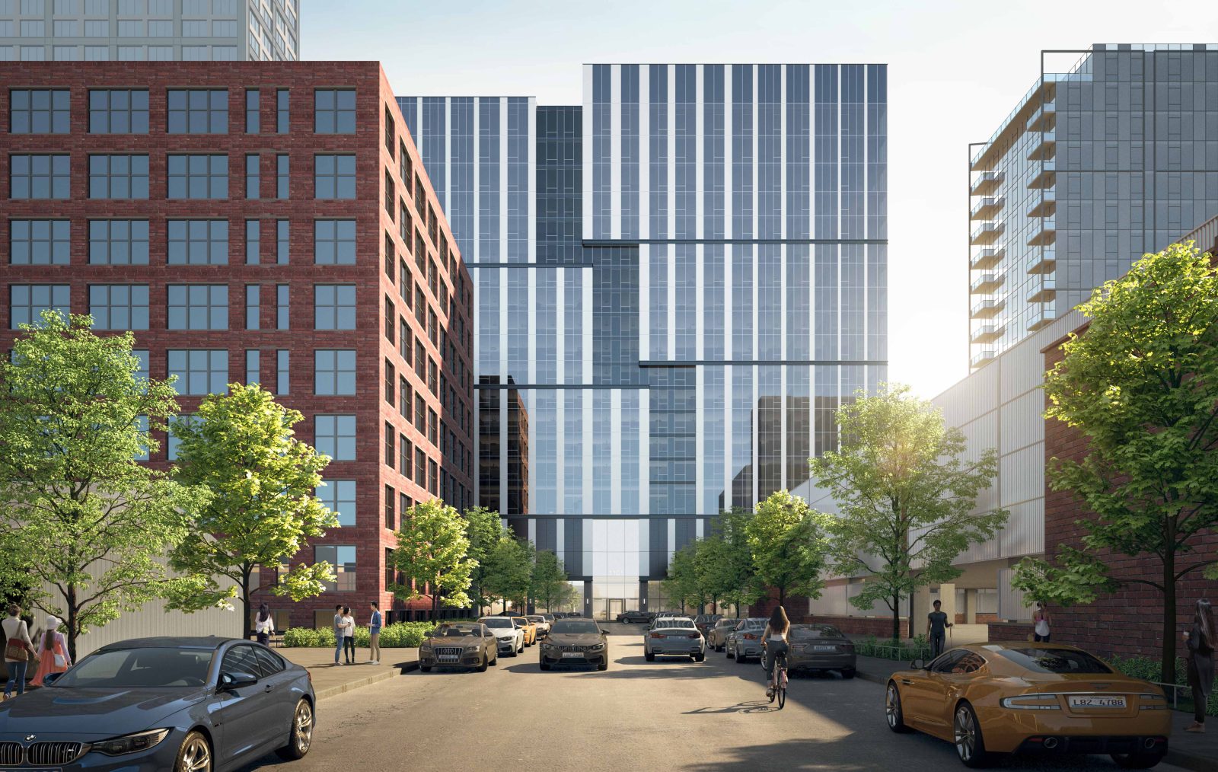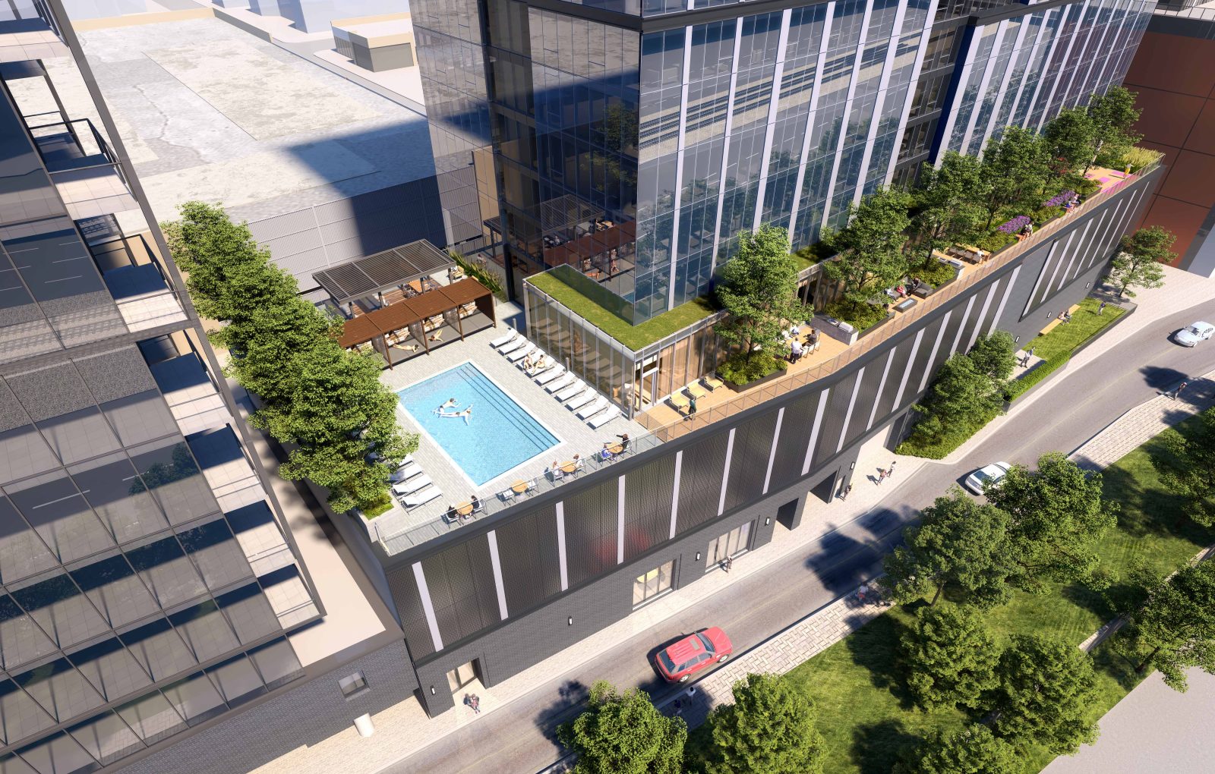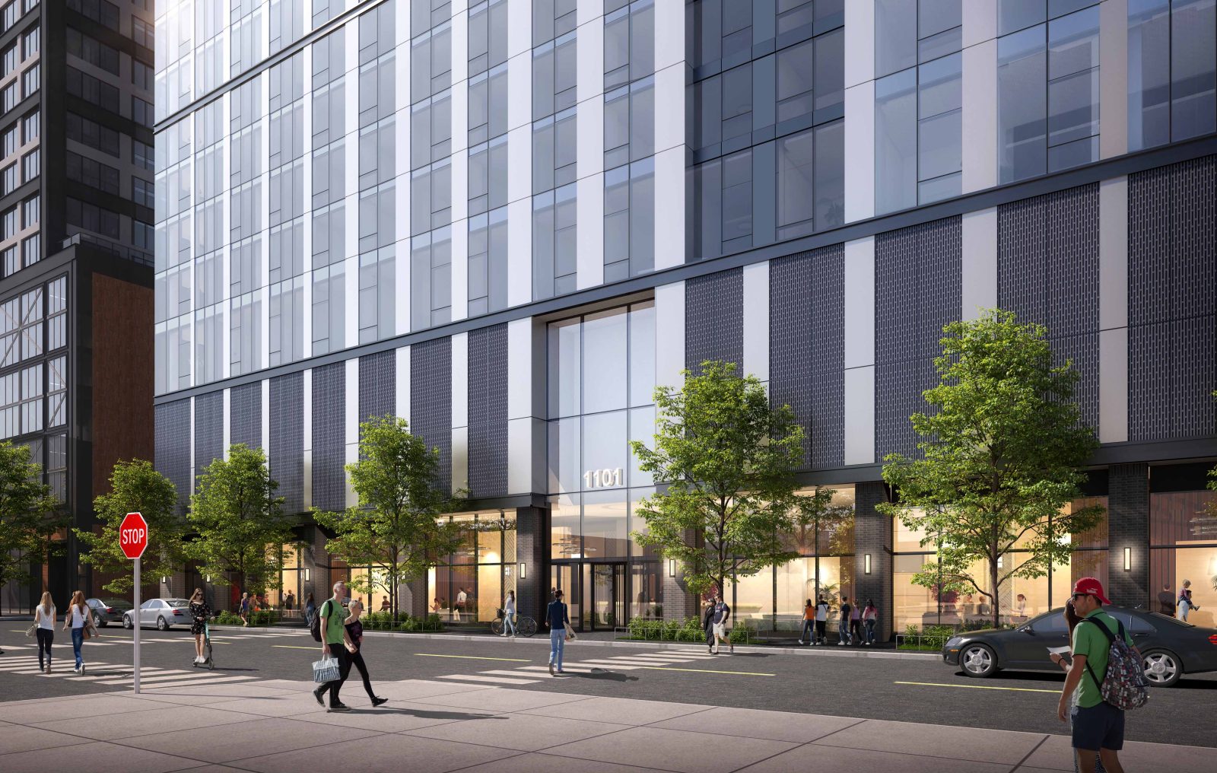Chicago, IL
Coppia, 1101 Van Buren Street
Scope/Solutions
Located in Chicago’s West Loop, the Coppia at 1101 West Van Buren Street tops out at nineteen stories and houses nearly 300 apartment units. The residential tower is constructed on top of a parking podium with ground level retail and an amenity deck with pool. SGH provided fire life safety services for the project.
SGH collaborated with the architectural team to understand the programmatic design for the high-rise residential development. We helped them identify key fire life safety items and aspects affecting code compliance. Highlights of our work include:
- Reviewing the proposed design for compliance with fire life safety code provisions relating to building construction type, story heights and floor areas, occupancy classifications, means of egress, and fire suppression and detection systems
- Consulting on egress plans to meet code requirements
- Preparing a fire life safety code report documenting building features, key issues, and code requirements applicable to the project
- Helping the design team interpret code requirements and address fire life safety code issues
Project Summary
Solutions
New Construction
Services
Performance & Code Consulting
Markets
Residential | Mixed-Use
Client(s)
Goettsch Partners
Specialized Capabilities
Fire Life Safety & Accessibility
Key team members

Additional Projects
Midwest
30 East Balbo Drive
Targeting college students and young professionals in Chicago’s South Loop, 30 East offers 255 bedroom rentals in 134 shared, furnished apartments. The sleek glass enclosure reflects 30 East’s modern take on rental living. SGH consulted on the design of the building’s glazing and wall systems.
Midwest
300 East Randolph Street
During a routine facade inspection of 300 East Randolph, the inspector identified granite panels on the fifty-seven-story tower that needed to be replaced. SGH assisted the contractor by designing anchorage for the replacement panels.



