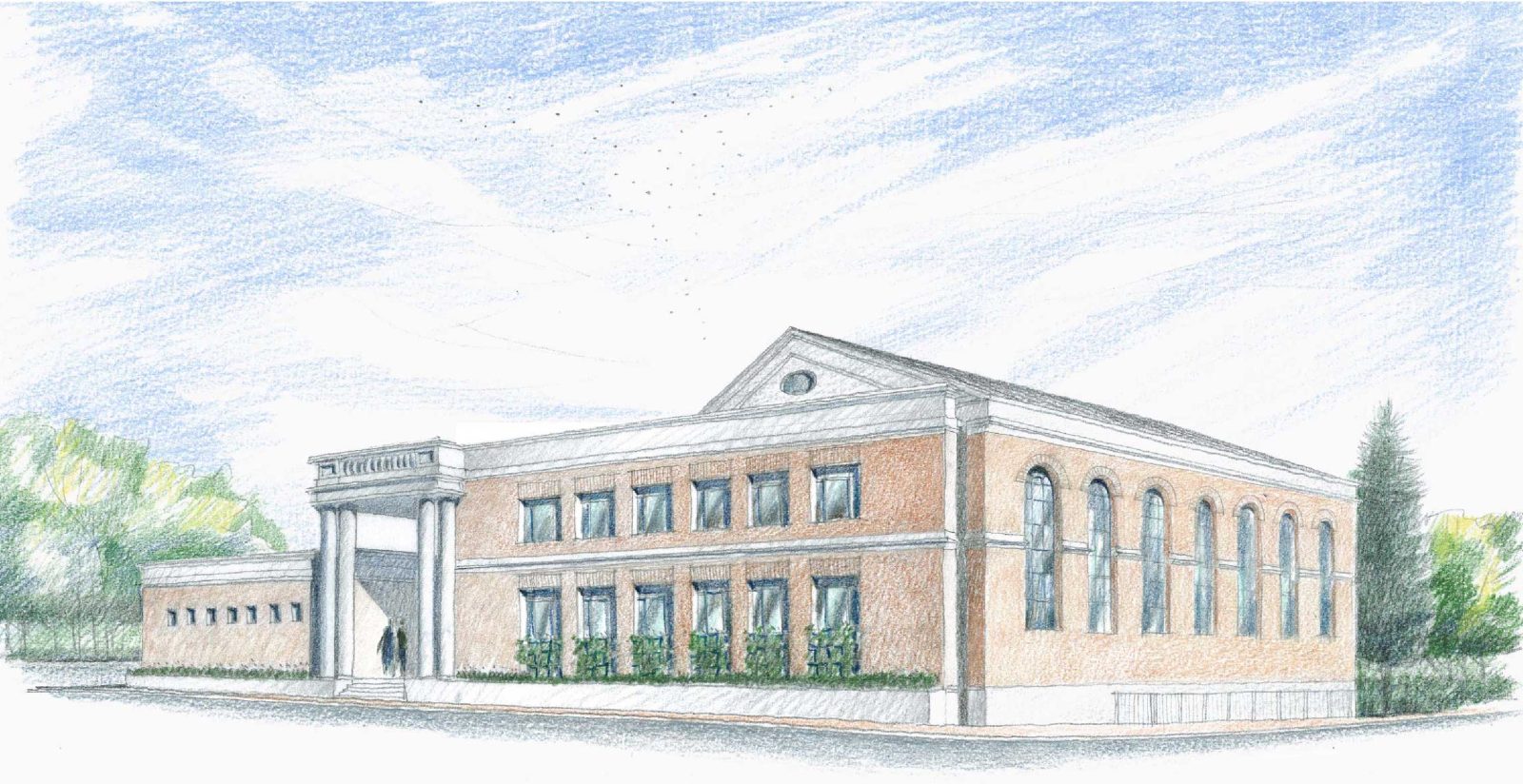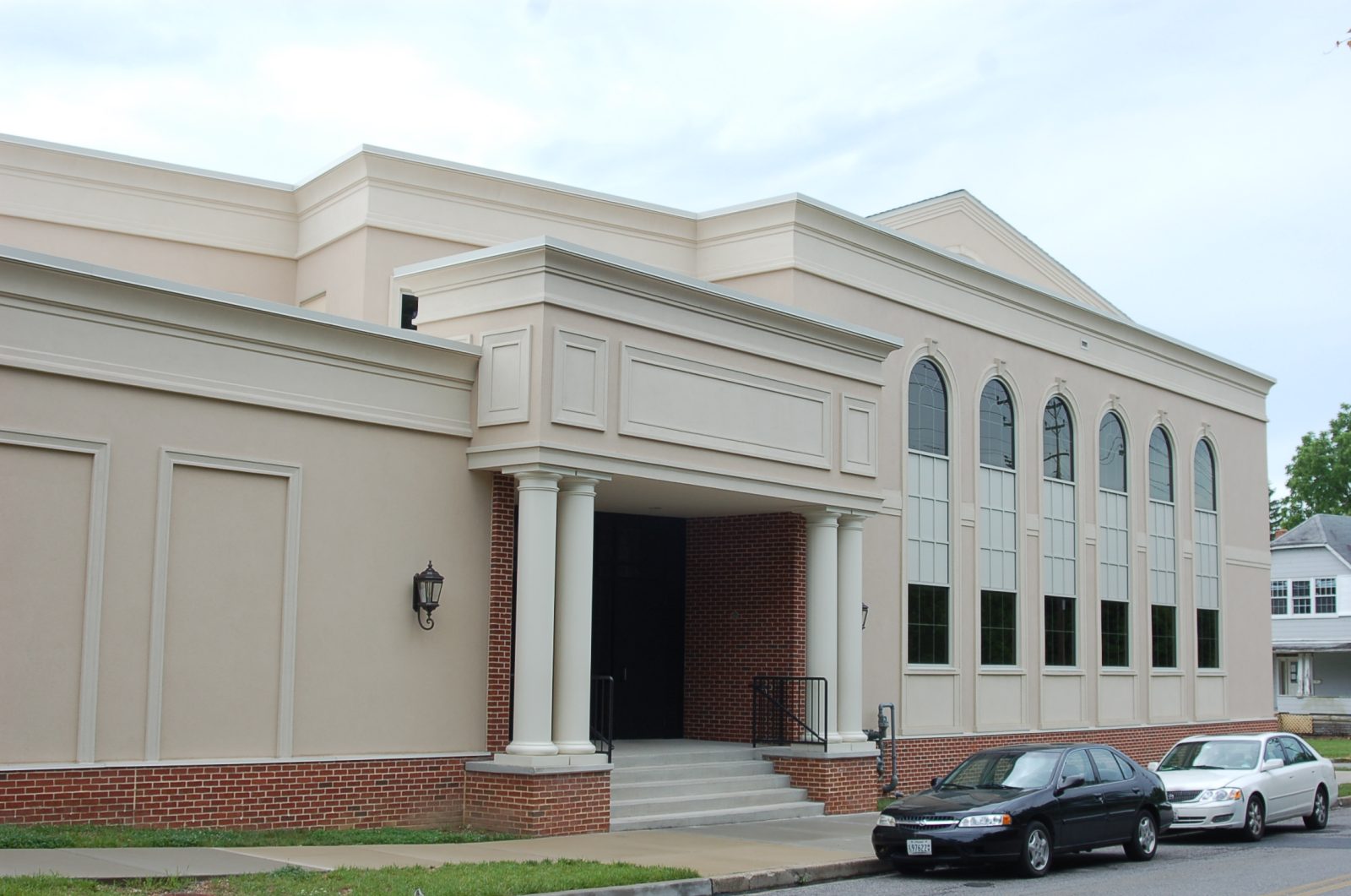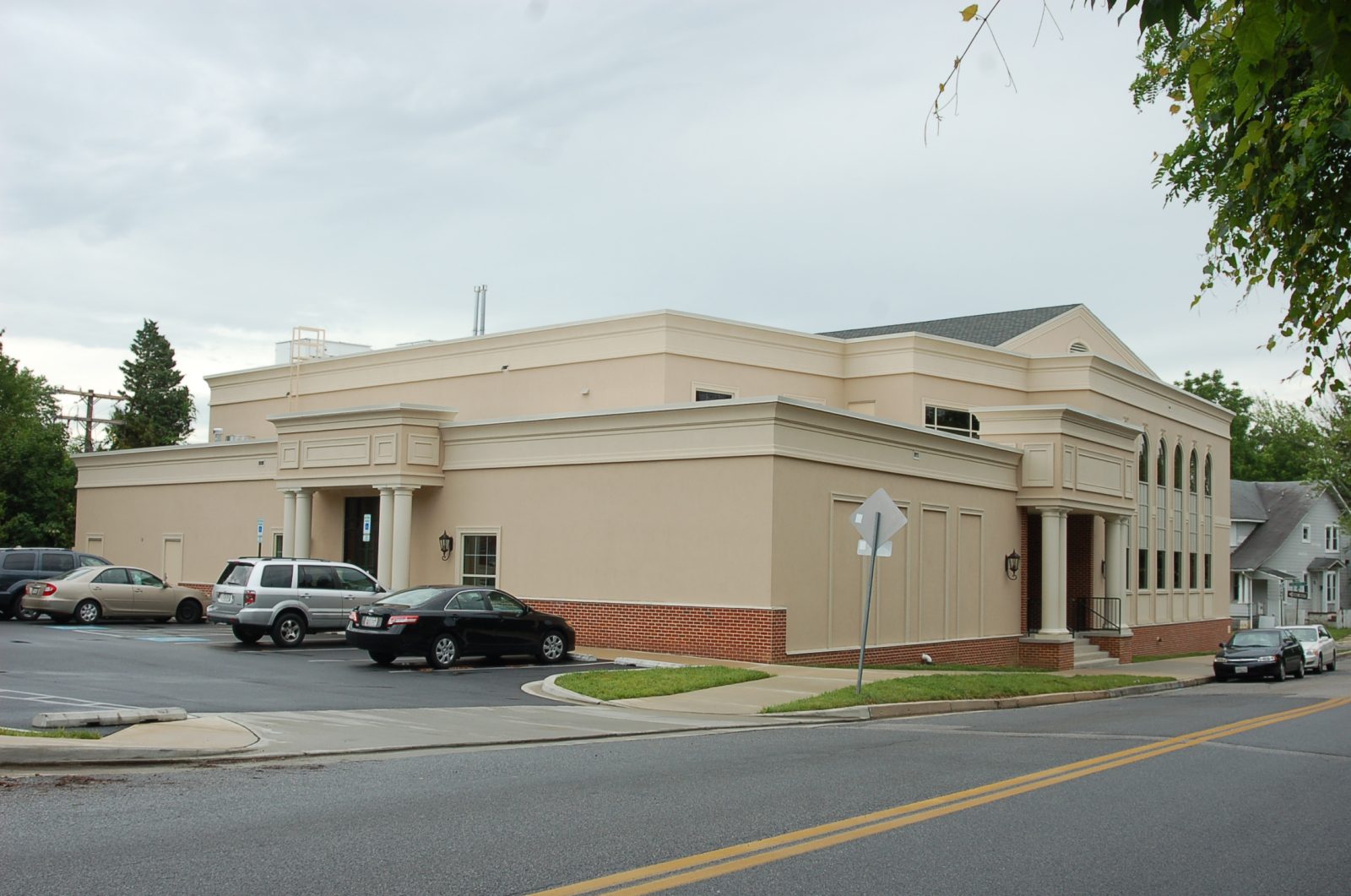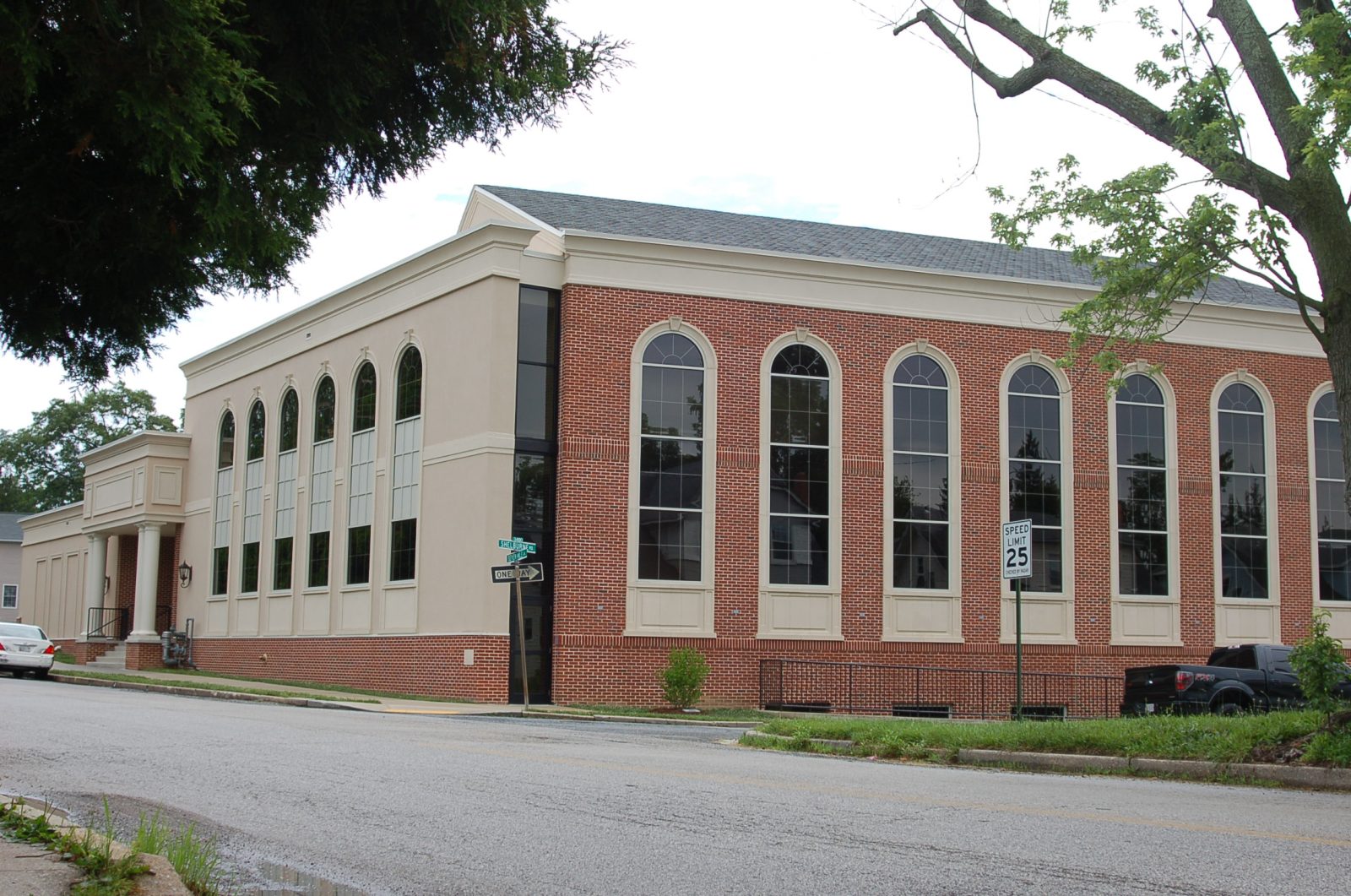Baltimore, MD
Congregation Darchei Tzedek
Scope/Solutions
The new Darchei Tzadek’s synagogue features a large sanctuary with congregational seating for 380 people and includes vaulted ceilings and a tiered, second-floor balcony. The complex also includes a large social hall that can accommodate more than 400 occupants, kitchens, and four multi-purpose classrooms. Working for RBA Architecture, SGH designed the structure for the new synagogue.
The 20,000 sq ft synagogue is steel-framed with composite concrete floors and a roof supported by custom steel trusses and standard open-web steel joists. SGH designed a structure to accomplish large, open gathering spaces and unique architectural features. For this project, SGH designed the following:
- Transfer girders to support offset columns that frame the desired open spaces
- Custom steel girders to match the rise between each level of the tiered balcony
- Hangers to support the front edge of the overhanging balcony
- Four steel-framed girder trusses with vaulted bottom chords spanning nearly 60 feet over the sanctuary
- An intermediate roof structure consisting of wide-flange steel beams between the four girder trusses and tube steel bracing for lateral stability
- Lateral bracing for the sanctuary’s exterior walls to accommodate full-height two-story windows
Project Summary
Solutions
New Construction
Services
Structures
Markets
Culture & Entertainment
Client(s)
Congregation Darchei Tzedek
Specialized Capabilities
Building Design
Key team members

Additional Projects
Mid-Atlantic
Penn Museum
In 2016, the university embarked on a significant renovation of its galleries and mechanical system to improve the visitor experience and better preserve its collection. SGH consulted on the window and skylight replacement and humidification strategies for the project.
Mid-Atlantic
Walters Art Museum
SGH investigated below-grade leakage at the Cathedral Street addition after museum staff observed leakage following renovations undertaken between 1998 and 2000. Following this work, SGH also investigated leakage into the main entrance atrium.



