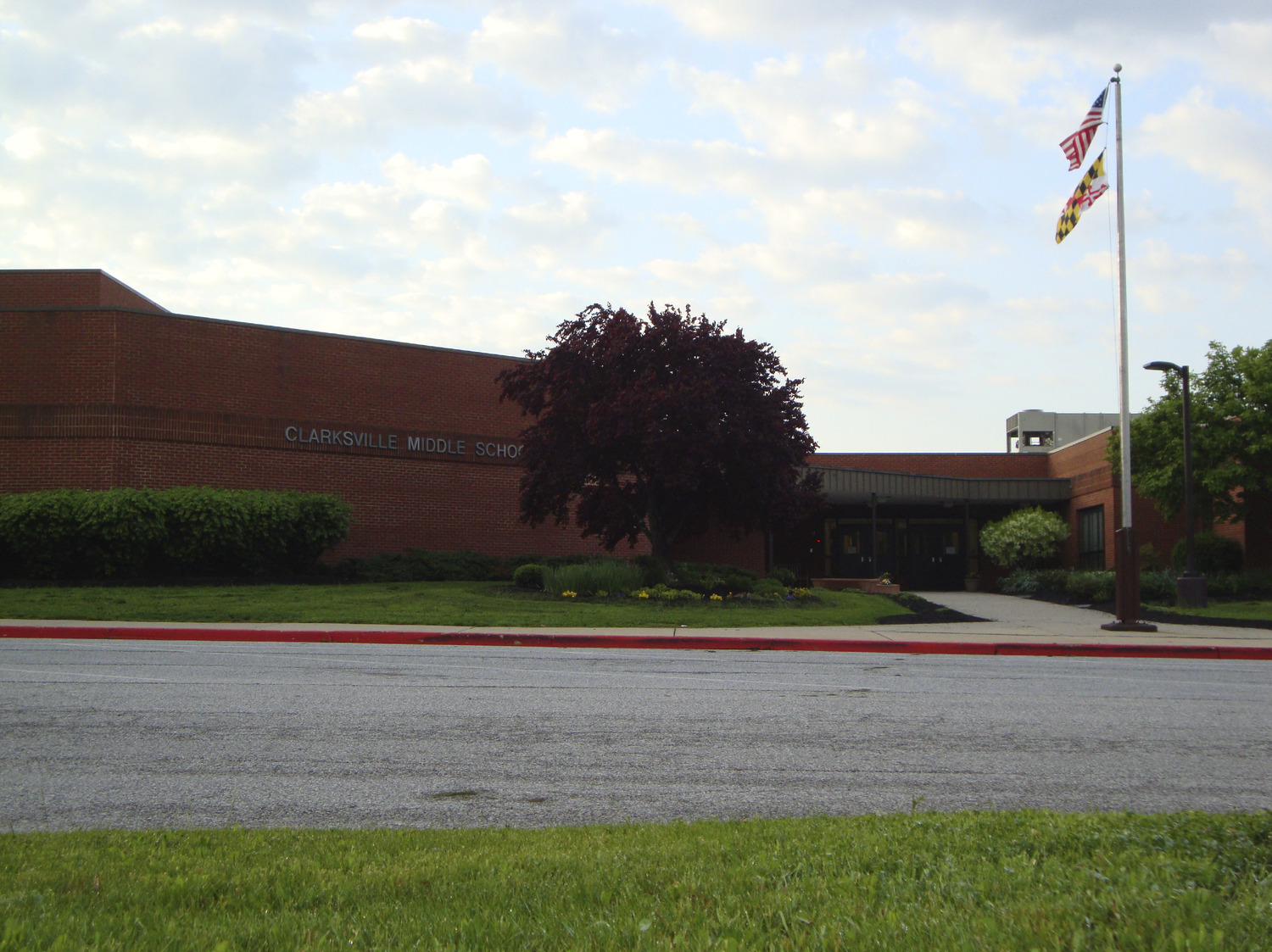Clarksville, MD
Clarksville Middle School
Scope/Solutions
Originally constructed in the late 1970s, Clarksville Middle School is a single-story, brick-clad structure with load-bearing, exterior masonry cavity walls supporting open-web steel roof joists. After completing a comprehensive interior renovation in 2006, the school district became concerned about apparent brick masonry deterioration and SGH conducted a condition assessment of the exterior walls to determine the cause and effects of the masonry deterioration.
Our investigation of the original masonry cavity wall that consisted of a inner wythe of 4 in. concrete masonry units, an outer wythe of 4 in. brick masonry, and a cavity between the two wythes revealed:
- Section loss of horizontal joint reinforcement within the cavity
- Corrosion of the joint reinforcement in the mortar bed joints resulting in spalling of the outer section of mortar
- Horizontal cracks on the inside face of the concrete masonry
We performed a structural evaluation of the exterior walls and determined that remedial work was necessary to address deterioration of the horizontal joint reinforcement and the damage to the masonry. We developed several repair options for consideration by the owner. Given the recently completed interior renovation, it was critical to the school district that any remedial work be conducted from the exterior. Our repair design consisted of:
- Removal of the existing brick masonry
- Cutting existing joint reinforcement at the face of concrete masonry
- Strengthening the existing concrete masonry wall and enlargement of the existing footing to support the thicker wall
- Addition of a self-adhered waterproofing membrane on the exterior face of the concrete masonry, metal through-wall flashing at transitions, and insulation in the wall cavity
- Constructing a new brick veneer tied to the strengthened concrete masonry
We also provided construction administration services.
Project Summary
Key team members





