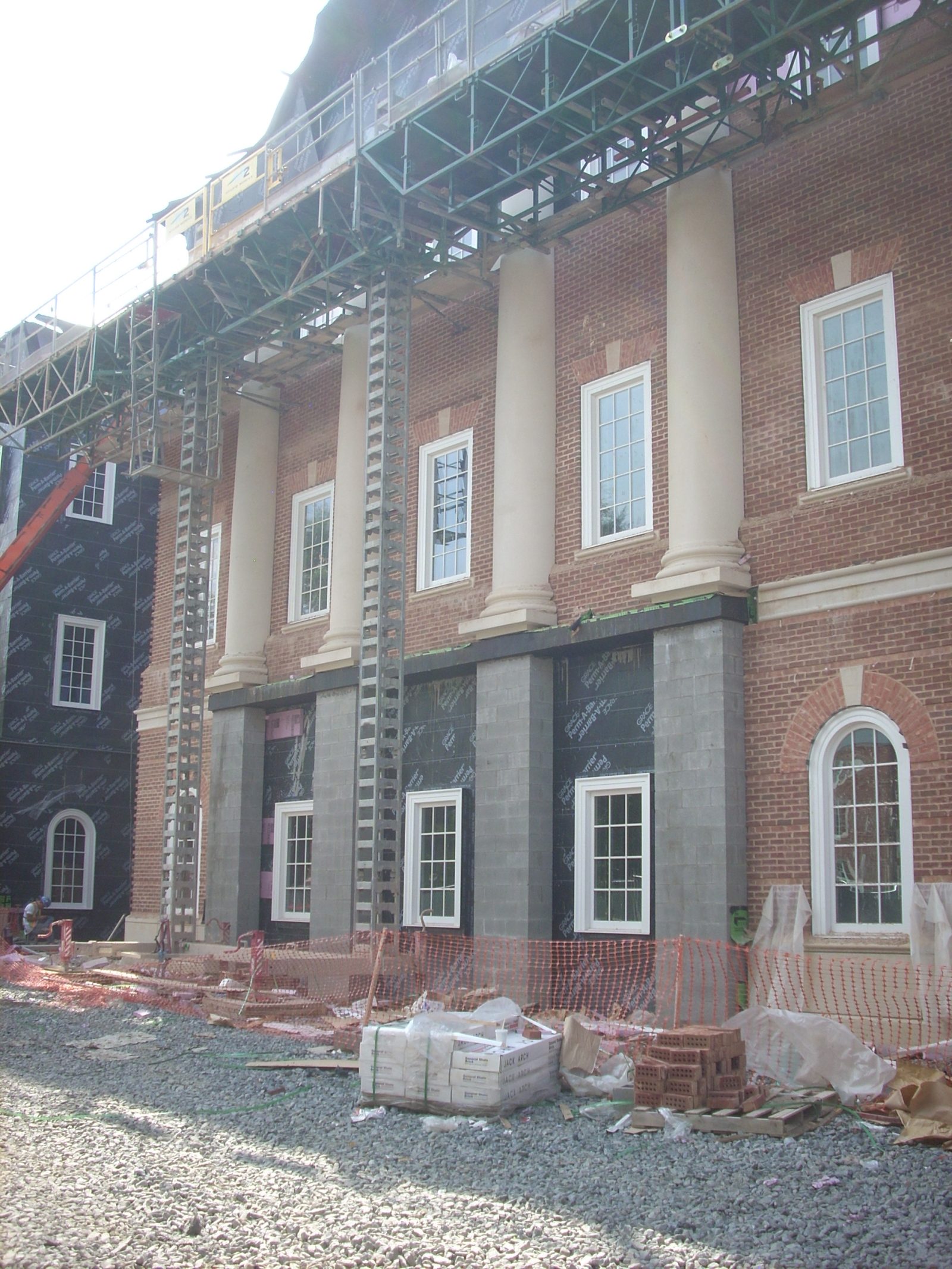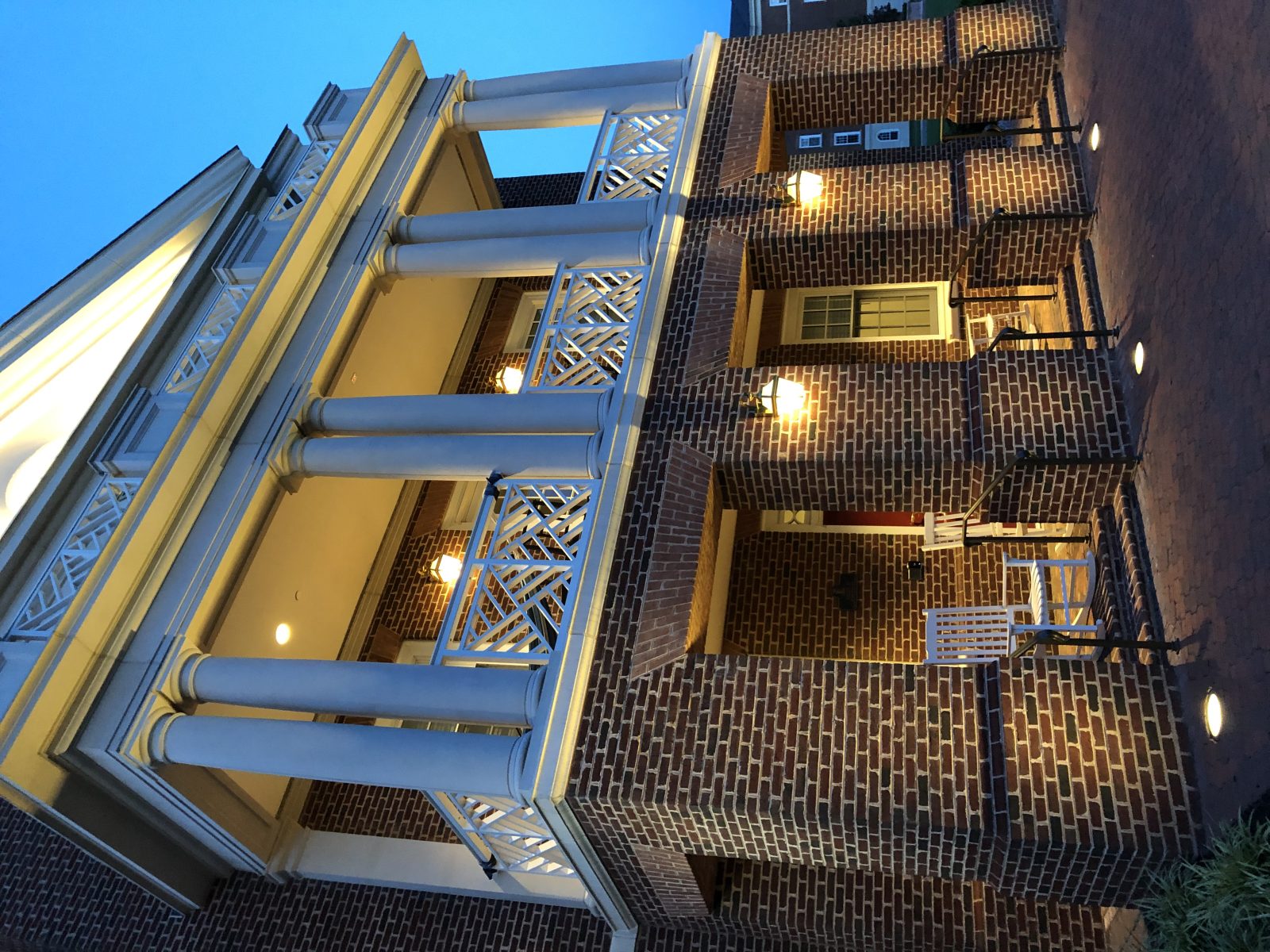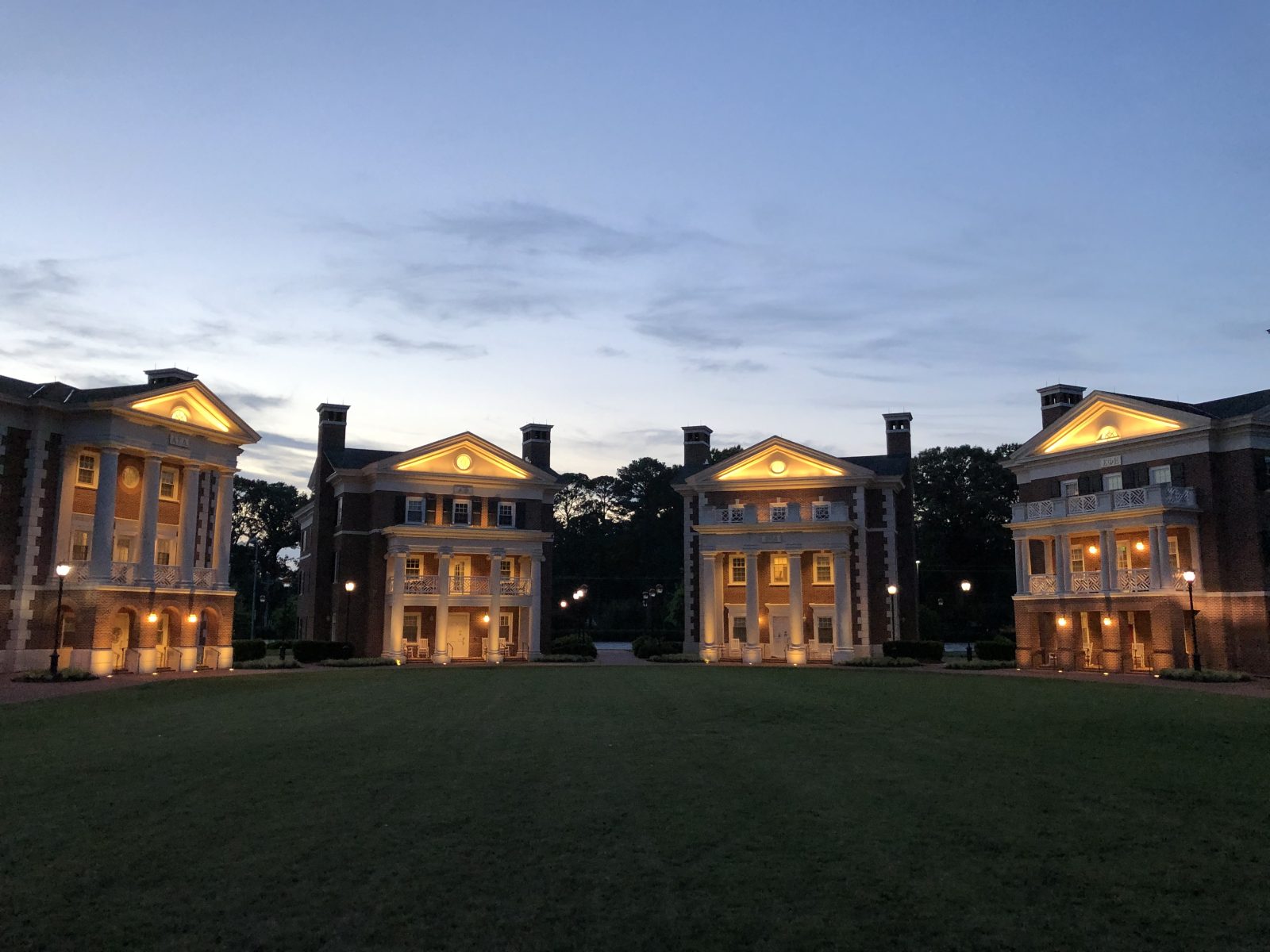Newport News, VA
Christopher Newport University, Greek Village
Scope/Solutions
Christopher Newport University wanted to create new housing for the student members of fraternities and sororities. The Greek Village includes eight new buildings around a central courtyard. Each house is designed in a classical style to blend with the other campus structures, while featuring distinct accents to personalize the appearance for each group. SGH consulted on the building enclosure for the multiphase project.
SGH consulted on the design of at-grade waterproofing, exterior wall assemblies, windows, and roofing. Highlights of our work include the following:
- Reviewing the building enclosure design and recommending ways to improve airtightness, watertightness, thermal performance, condensation resistance, and constructability
- Recommending roofing, window, and air barrier systems and advising on the materials and configuration of the exterior wall components, including air barrier type, insulation configuration, and vapor retarder placement
- Consulting on the design for exterior walls primarily clad with brick masonry and cast stone elements over steel studs and gypsum sheathing and helping develop details to incorporate them with windows and doors, roofing, and foundation waterproofing
- Developing window panning and flashing details to achieve an appearance similar to the adjacent historic buildings, while incorporating contemporary waterproofing
- Consulting on roofing for steep-slope assemblies and low-slope occupied porches
- Providing construction phase services, including reviewing contractor submittals, evaluating proposed material substitutions, observing installation of the enclosure systems, and helping the project team address field conditions
Project Summary
Solutions
New Construction
Services
Building Enclosures
Markets
Education | Residential
Client(s)
Glavé & Holmes Architecture
Specialized Capabilities
Roofing & Waterproofing
Key team members


Additional Projects
Mid-Atlantic
University of Baltimore, Langsdale Library
SGH assessed the flood risk for the library building complex, housing a substantial library collection, historical documents, and artifacts.
Mid-Atlantic
Jackson-Reed High School
Working with the design-build team led by GCS-SIGAL, LLC, SGH consulted on the enclosure for the project, including renovations to 300,000 sq ft of existing space and 75,000 sq ft of new construction.


