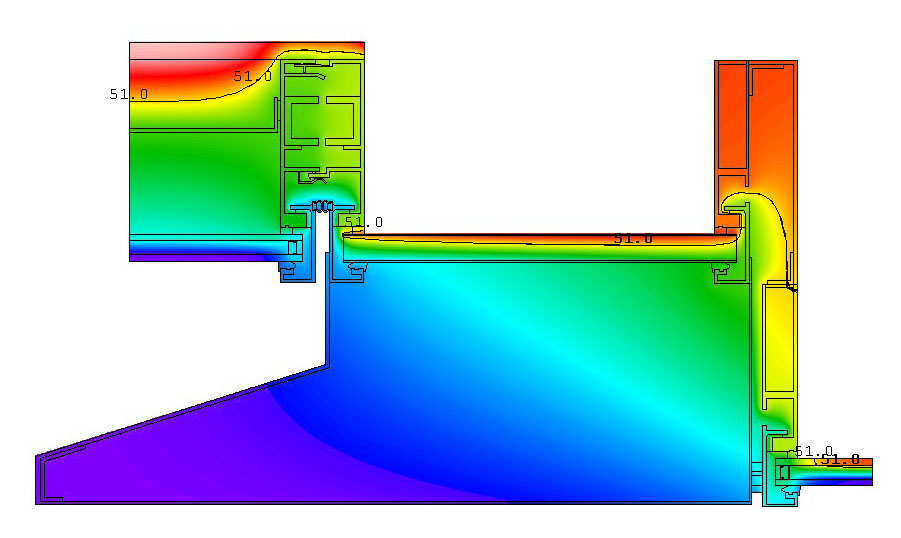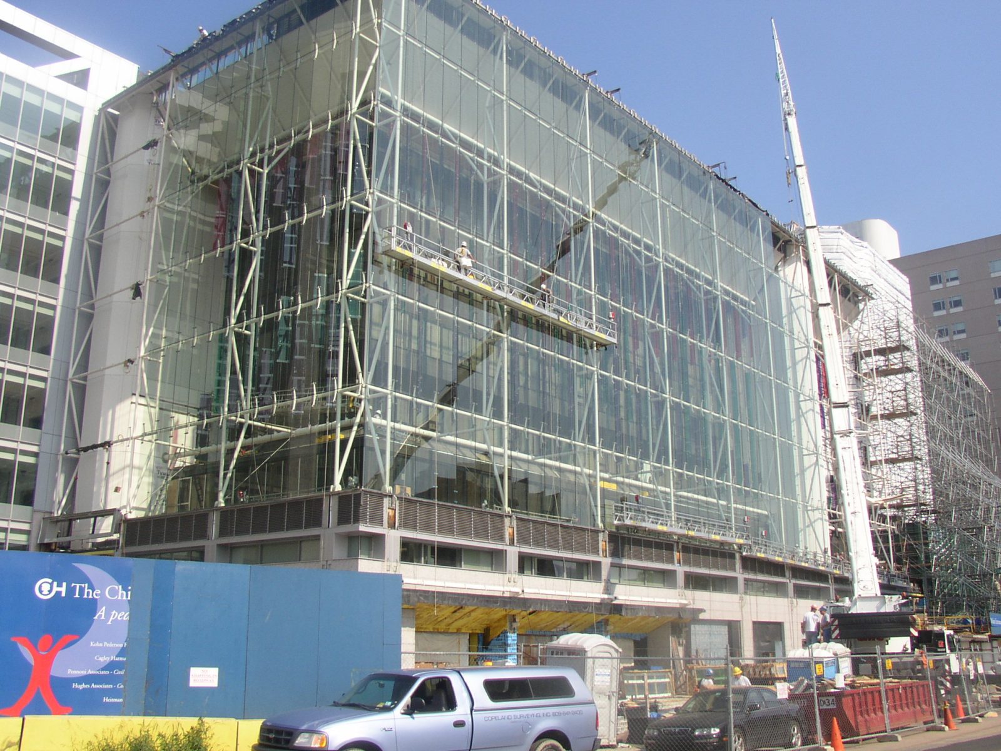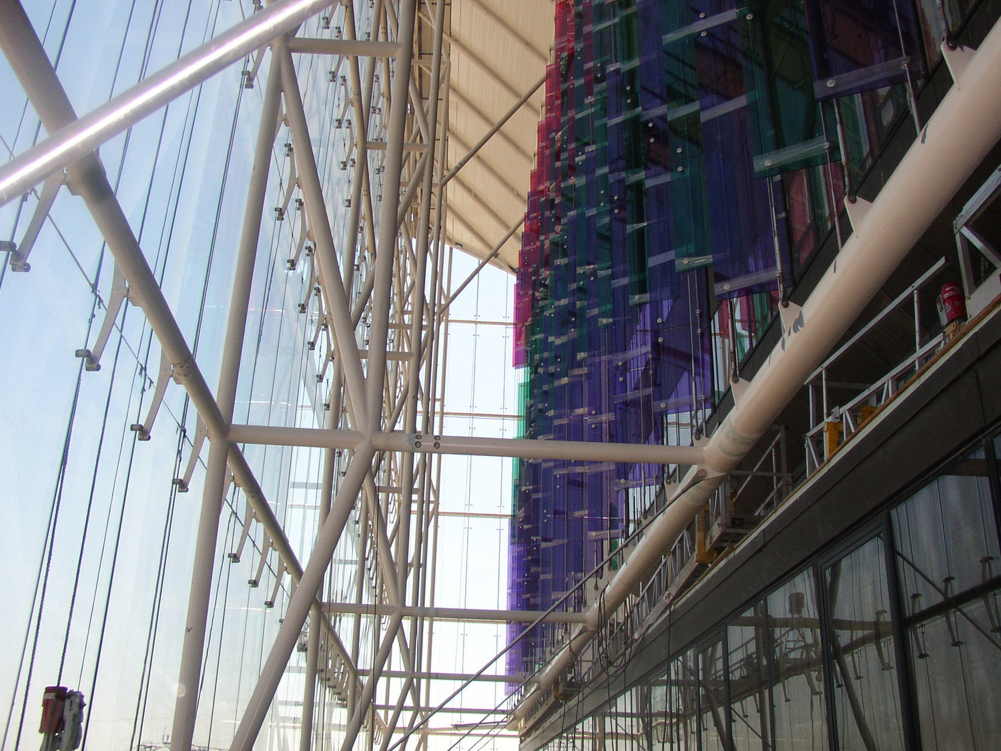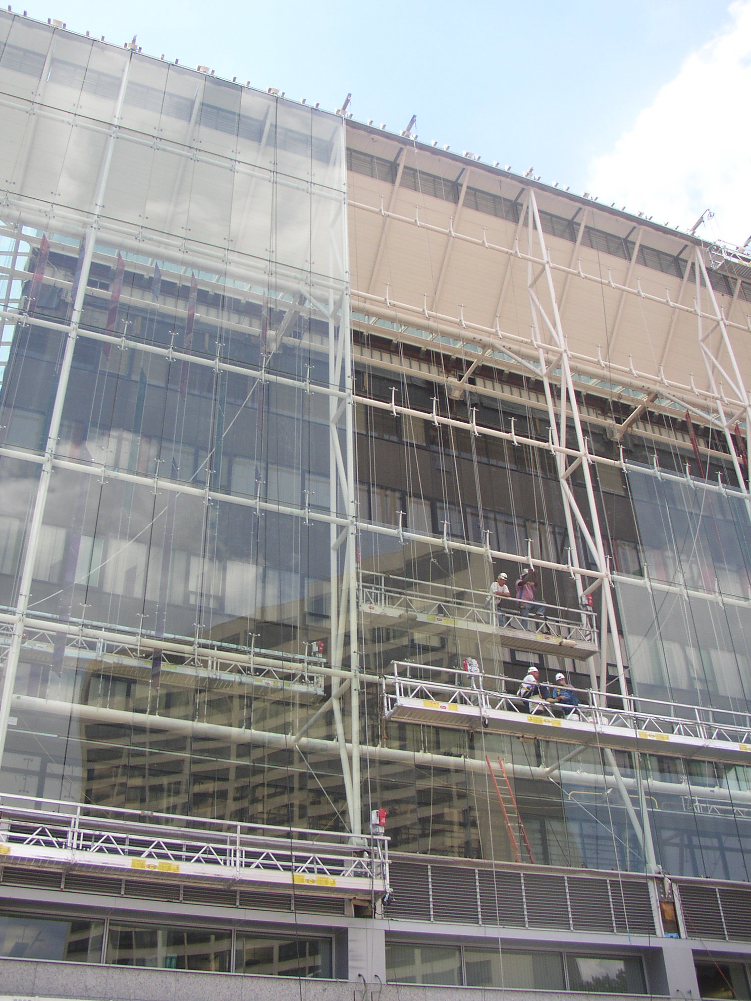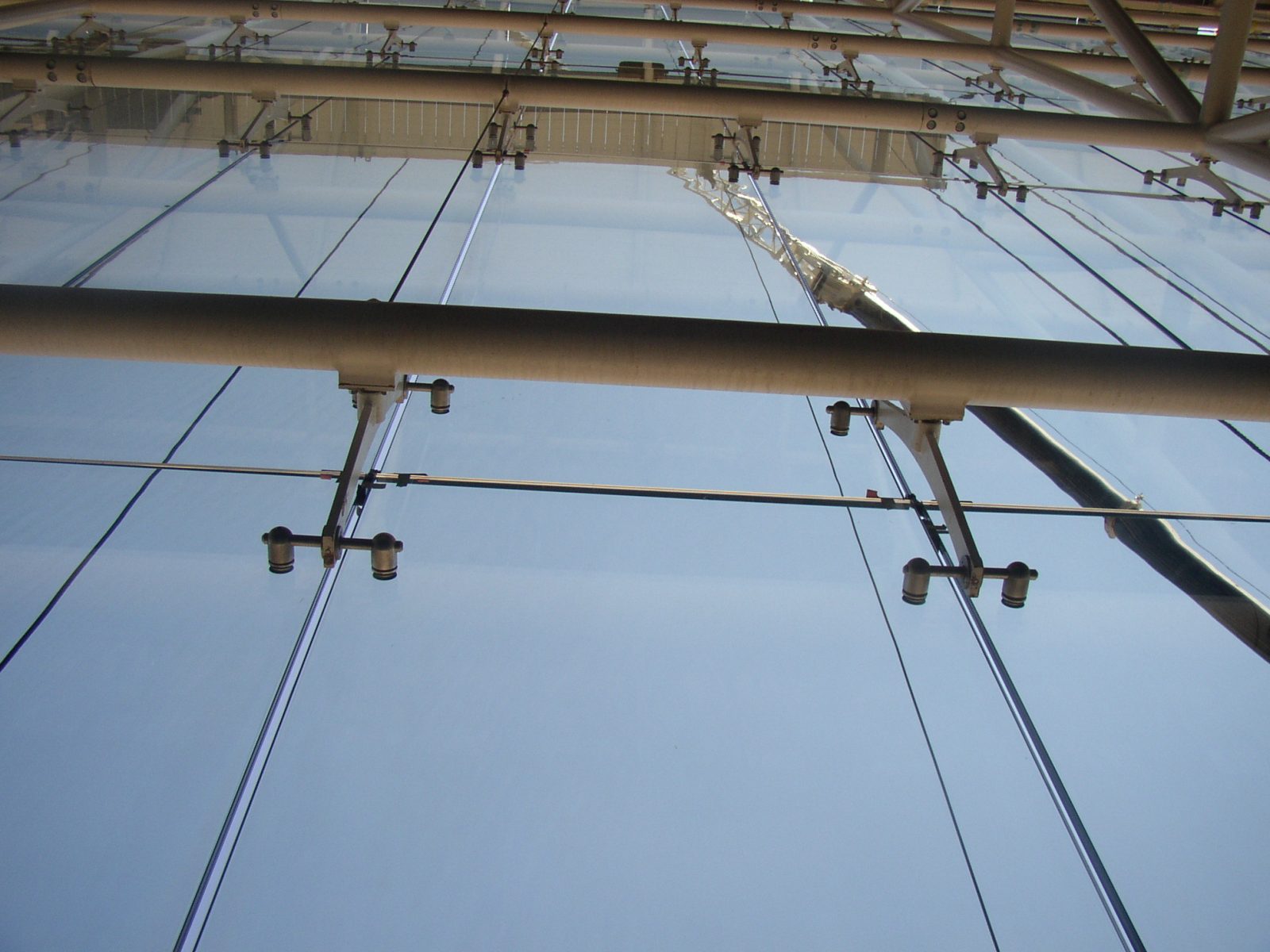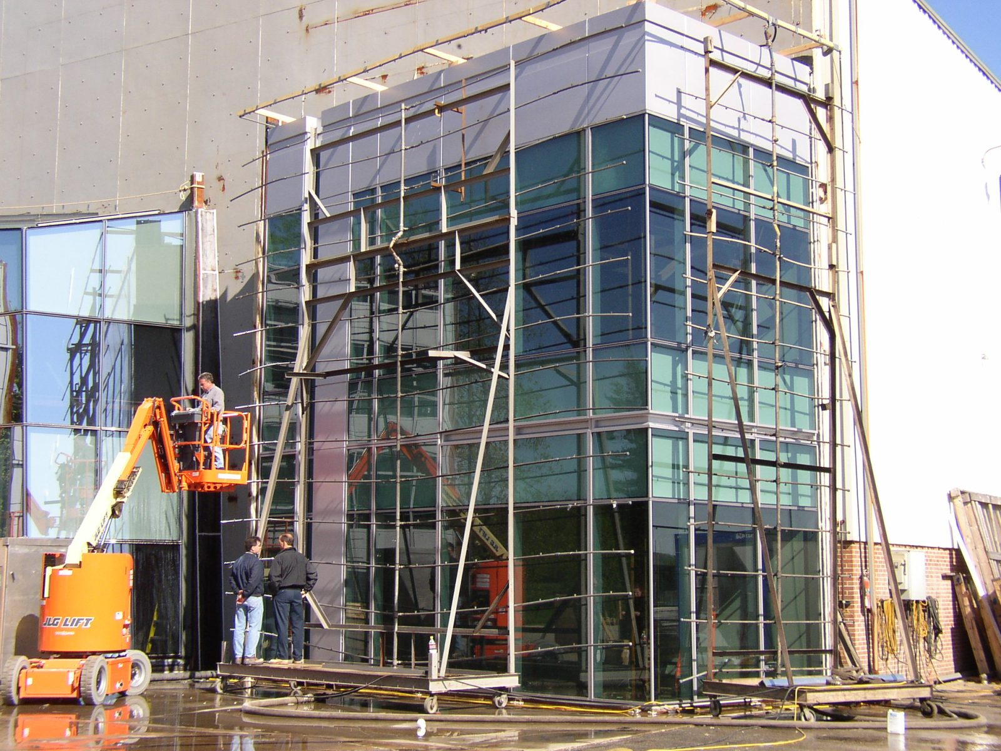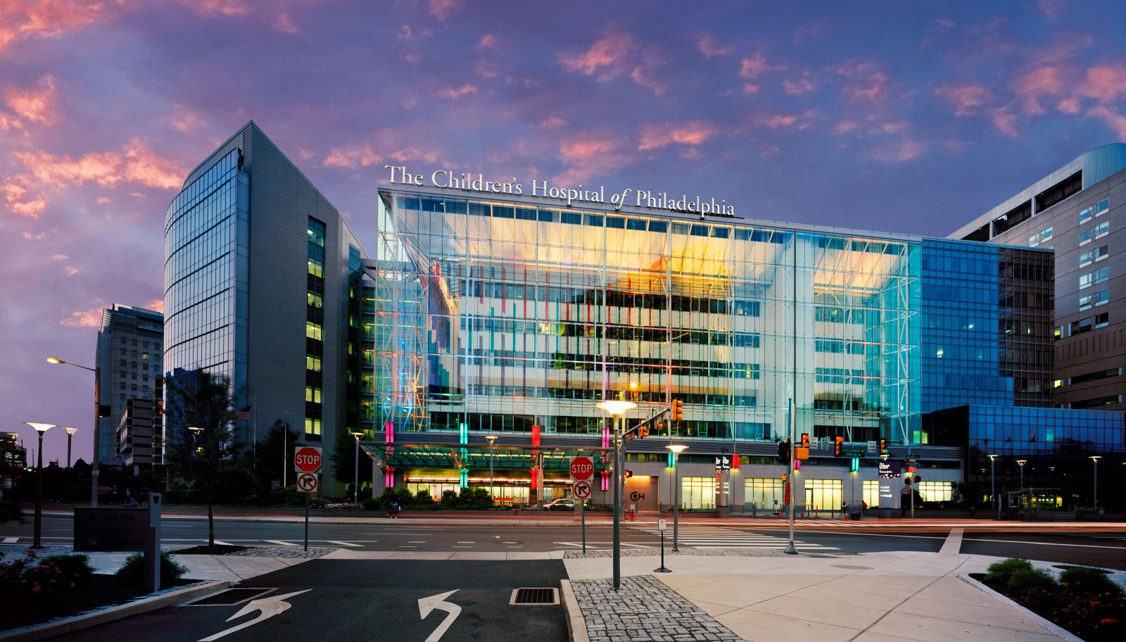Philadelphia, PA
Children's Hospital of Philadelphia, Main Building Expansion
Scope/Solutions
The nine-story Main Building, constructed in the early 1970s, featured a glass and aluminum curtain wall. SGH investigated water leakage and prepared repair concepts for the owner’s consideration.
SGH conducted a field survey of the exterior skin and skylights, performed water infiltration tests on vertical strip windows and various roof and curtain wall terminations at the masonry stair towers, and directed disassembly of various wall components to make observations of concealed conditions.
Based on our findings from the investigation, the client opted to expand the building by encapsulating the old building within the new one.
Following the investigation phase, SGH became the building enclosure design consultant for the major expansion of the Main Building. Our work focused on the design of the curtain wall, metal panels, windows, modified bitumen and EPDM roofing, skylights, and a point-supported glass wall system. We participated in design development and design reviews, reviewed and approved construction documents, contractor’s submittals, and shop drawings, and observed the curtain wall mockup and construction, as well as periodically observing construction progress.
SGH also assisted the design team by evaluating the durability of proposed stone cladding for the tower wings.
Project Summary
Key team members


