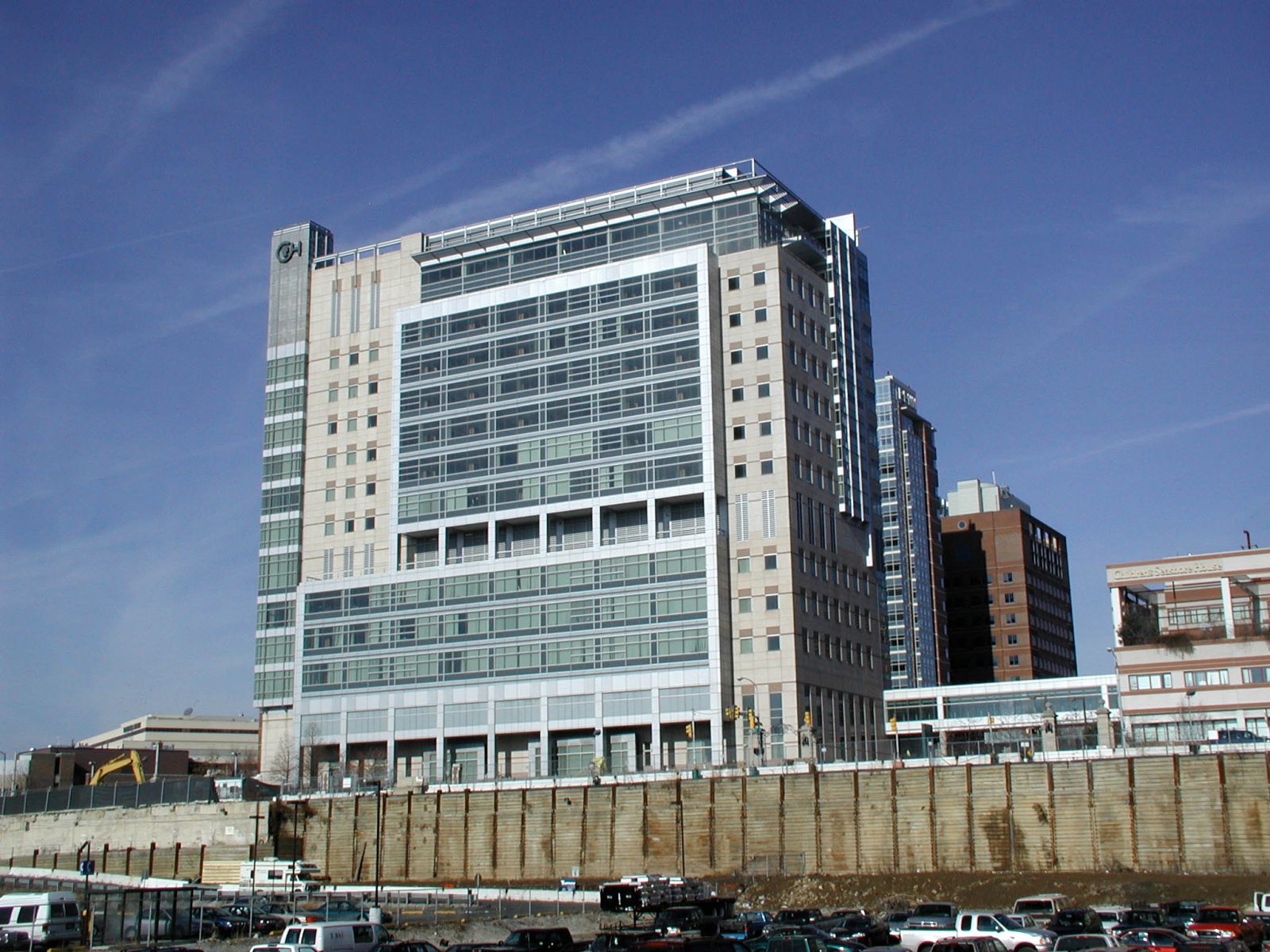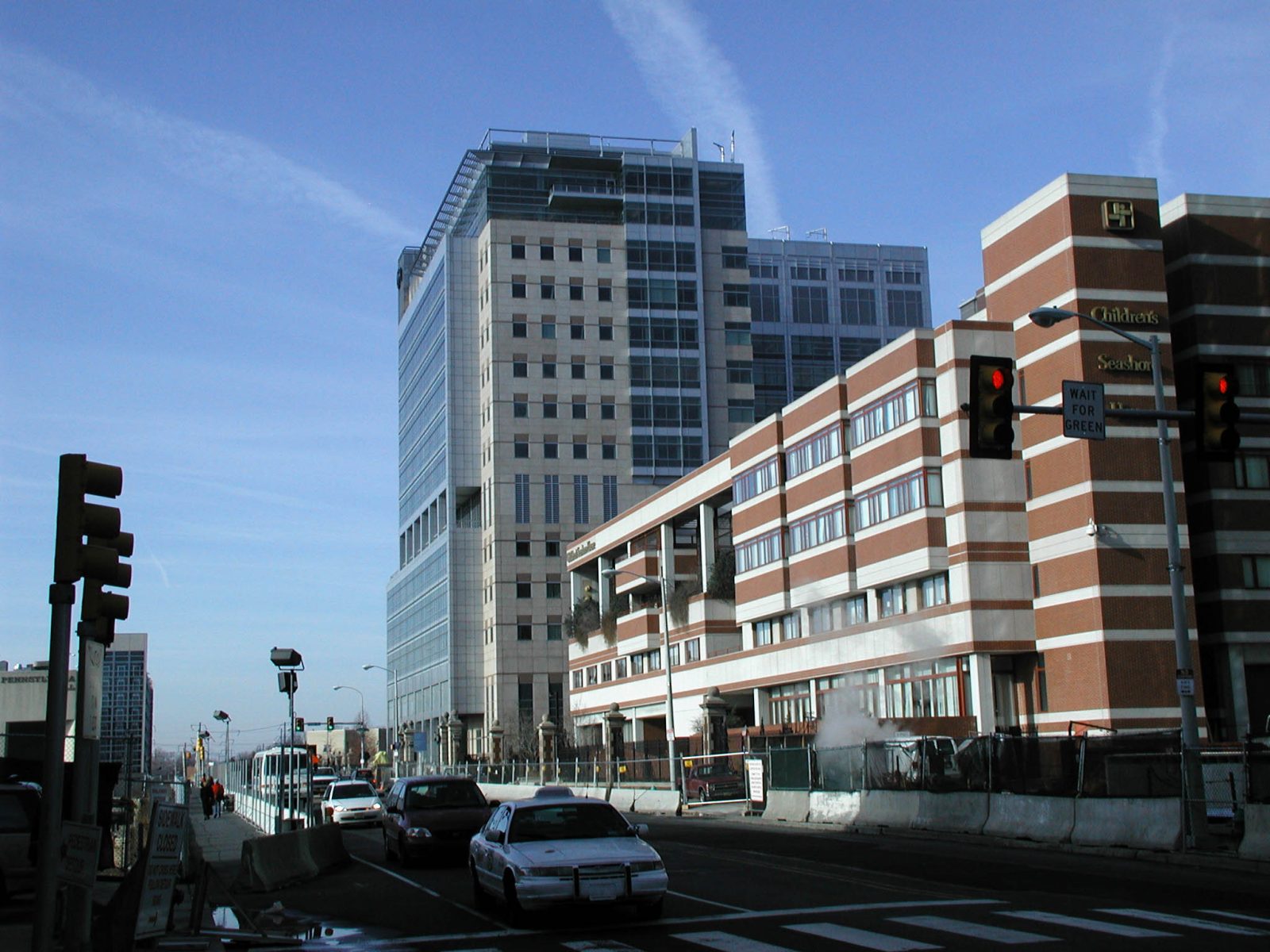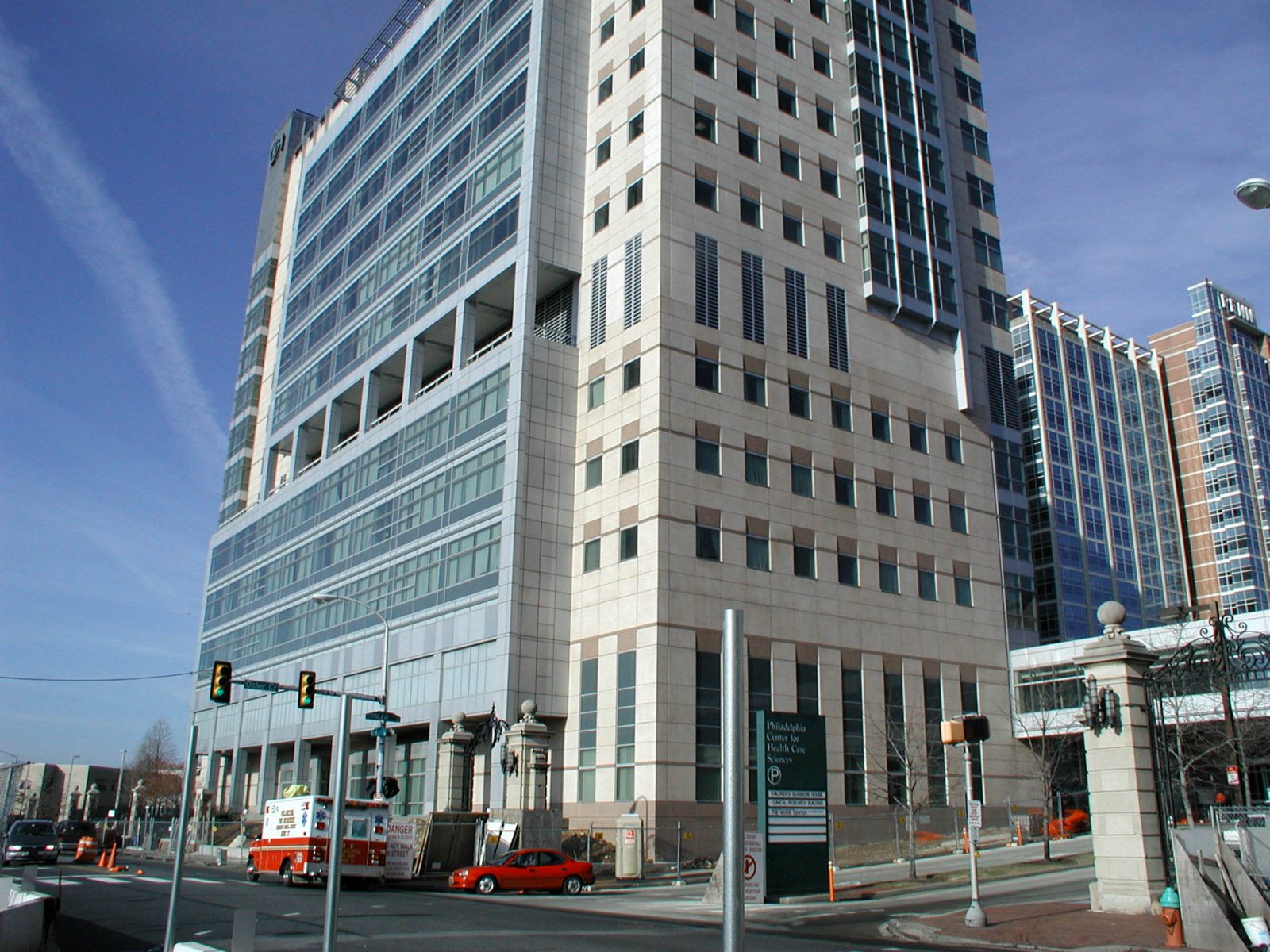Philadelphia, PA
Children's Hospital of Philadelphia, Abramson Research Building
Scope/Solutions
The Abramson building expansion includes a nine-story vertical addition on top of a low-rise portion of an existing building. The building addition raises the roof height of the entire facility to thirteen stories and adds a new mechanical floor level. SGH’s role began as the project’s curtain wall consultant and incrementally expanded.
SGH’s work on this project ultimately included the following tasks:
- Review of the curtain wall manufacturer’s design for the curtain wall structure
- Development of curtain wall design parameters and specifications
- Development of a laboratory testing protocol for the mockup curtain wall installation
- Design of coordination details between building enclosure components, including roofing, waterproofing, doors, and metal wall panel systems
- Construction administration services to monitor fabrication and assembly of the modular curtain wall system at the manufacturer’s shop and in the field
Project Summary
Solutions
New Construction | Repair & Rehabilitation
Services
Building Enclosures
Markets
Health Care & Life Sciences
Client(s)
Ellenzweig Associates, Inc.
Specialized Capabilities
Facades & Glazing
Key team members


Additional Projects
Mid-Atlantic
University of Virginia, University Hospital Expansion
To serve its growing community, UVA Health (UVA) wanted to renovate the existing University Hospital and construct a new addition. SGH consulted on the building enclosure design for the new 425,000 sq ft addition.
Mid-Atlantic
Children’s National Medical Center
SGH provided structural and building enclosure engineering services for many projects at the main hospital, including a building addition, interior renovations, a parking garage rehabilitation, and a plaza remediation.


