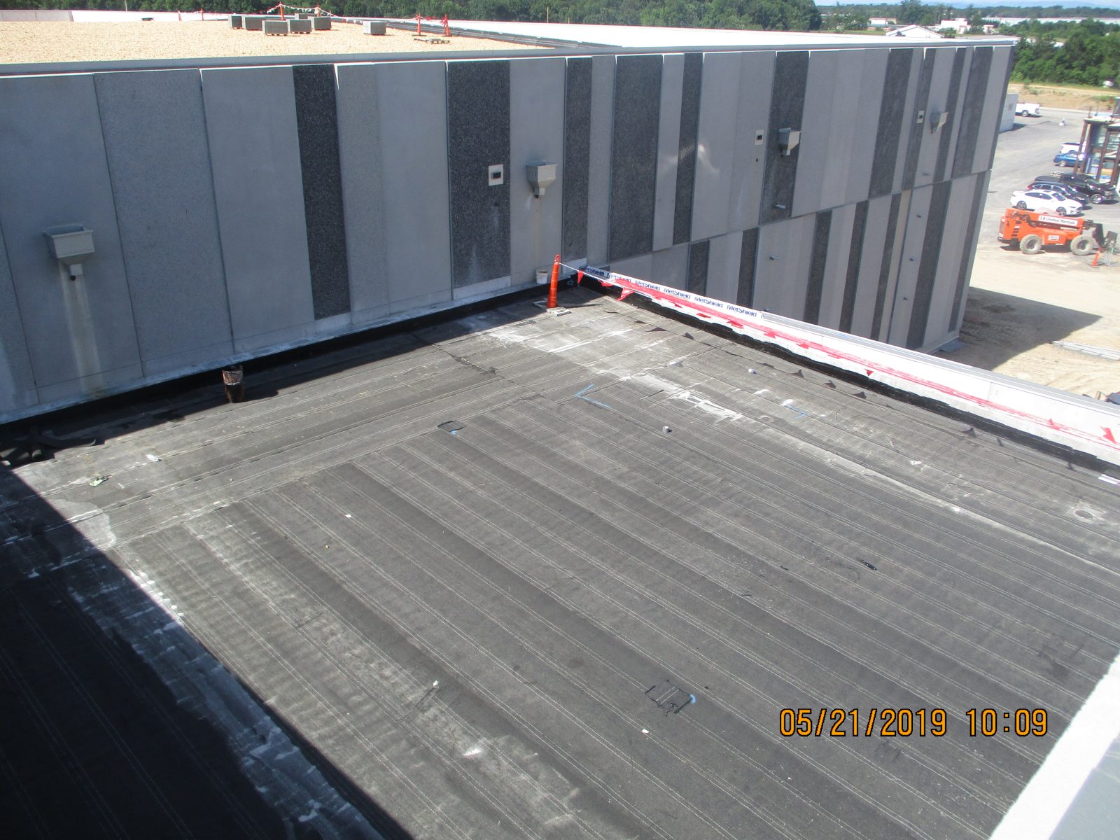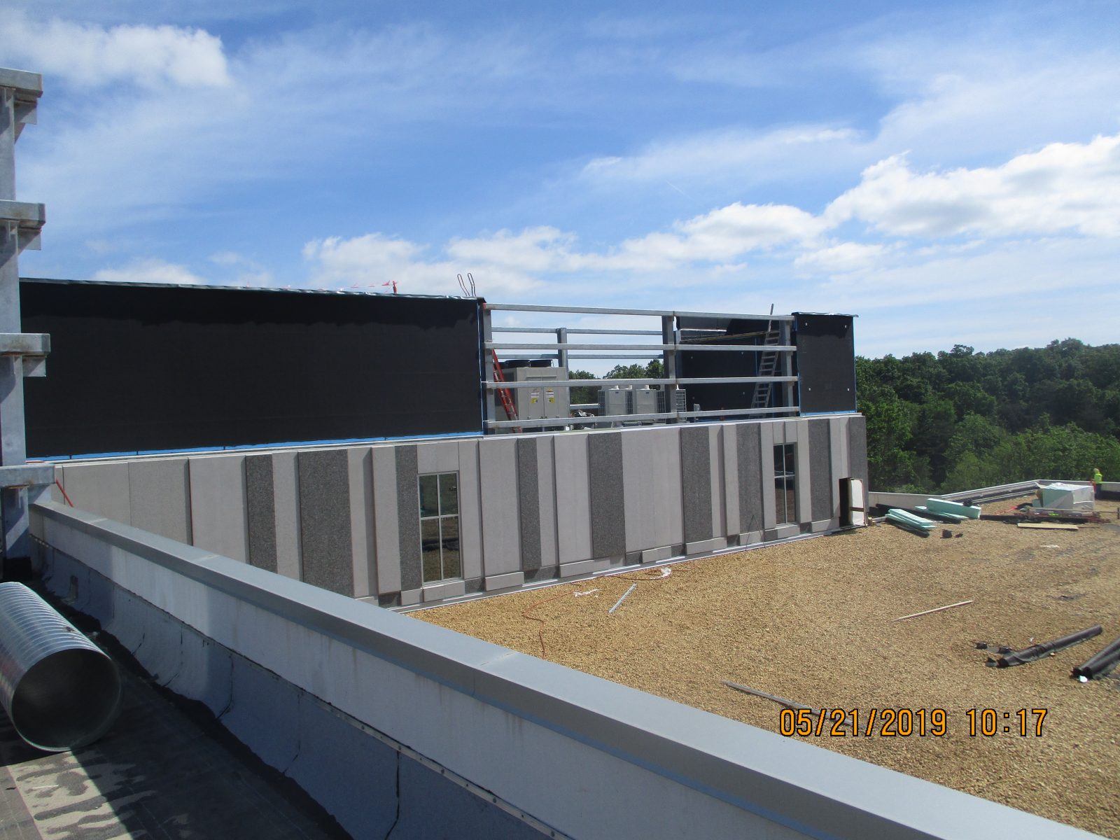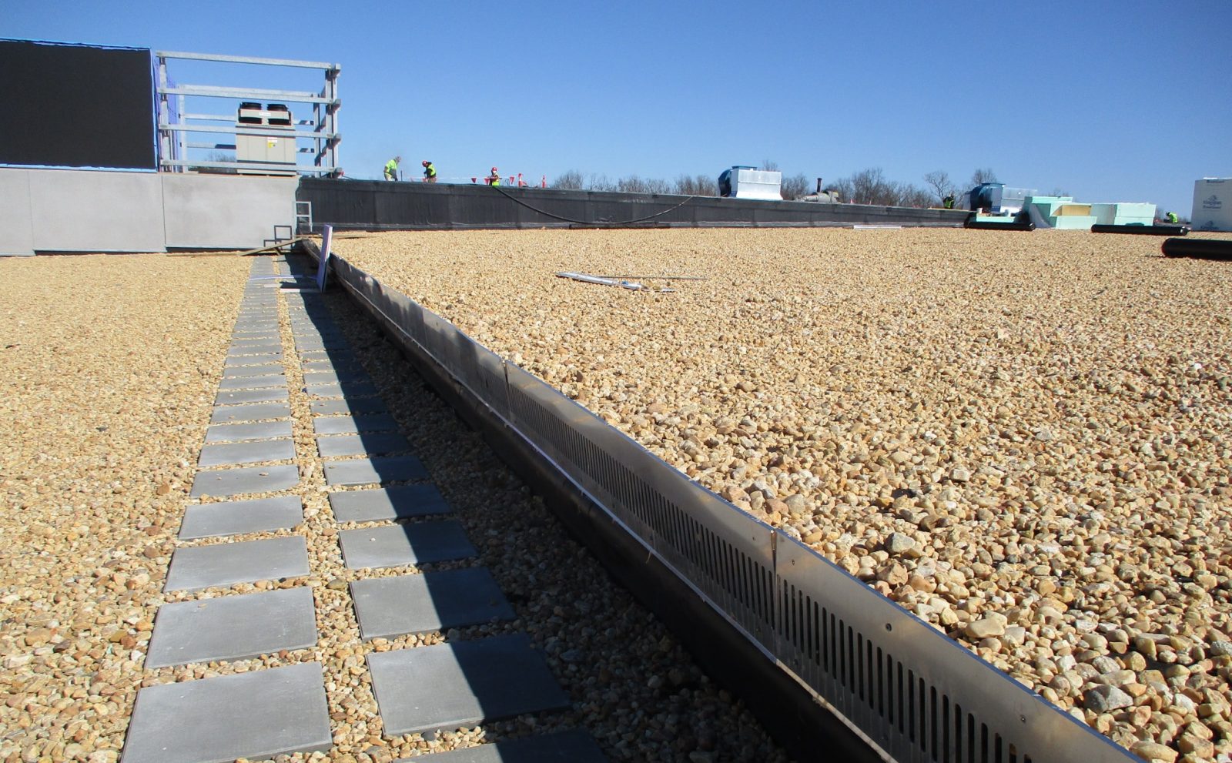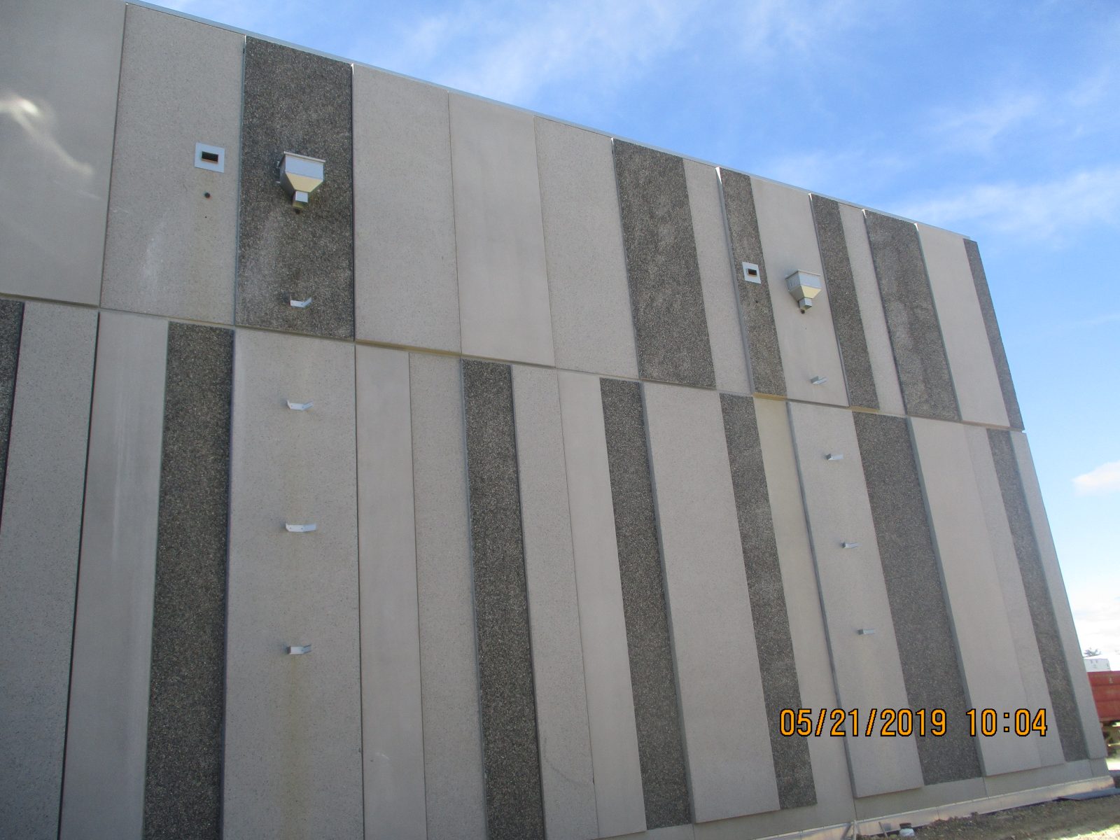Winchester, VA
Central Records Complex
Scope/Solutions
The Federal Bureau of Investigation needed space to house and automate the storage of their extensive file collection. The new Central Records Complex will house more than two billion pages, which will be filed and retrieved by a team of robots. SGH consulted on the building enclosure for the design-build project, led by Clark Construction Group.
SGH consulted on the building enclosure design, including exterior walls clad with architectural precast concrete panels at the first- and second-floor levels and rainscreen metal panels at the penthouse level, aluminum-framed curtain wall in punched openings, ribbon windows, and low-slope roofing. Highlights of our work include the following:
- Reviewed the building enclosure design for airtightness, watertightness, thermal performance, condensation resistance, and constructability, and recommended ways to improve performance
- Consulted on the precast panel cladding, which serves as a barrier wall, and recommended detailing for joints between panels and at terminations
- Helped develop details to integrate the various enclosure systems, including the interface between the fenestration and the precast panels and between the walls and roofing assemblies
- Assisted with the selection of movement joints at the roof and anchorage of the gravel stop at the edge of the roof
- Provided construction phase services, including reviewing contractor submittals, answering requests for information, periodically visiting the construction site to observe installation of the enclosure systems to compare with the design intent, and helping the contractor address complex field conditions
1 of 4
Project Summary
Solutions
New Construction
Services
Building Enclosures
Markets
Government | Industrial
Client(s)
HGA Architects & Engineers
Specialized Capabilities
Facades & Glazing | Roofing & Waterproofing
Key team members


Additional Projects
Mid-Atlantic
Thomas Jefferson Memorial
Originally constructed in the early 1940s, the Thomas Jefferson Memorial sits on the south bank of the Tidal Basin adjacent to the Potomac River in Washington, DC. SGH provided structural engineering services as part of a phased restoration to various elements of the monument.
Mid-Atlantic
National Park Service, David Wills House
As part of this contract, SGH provided structural engineering services for a major rehabilitation of the David Wills House.



