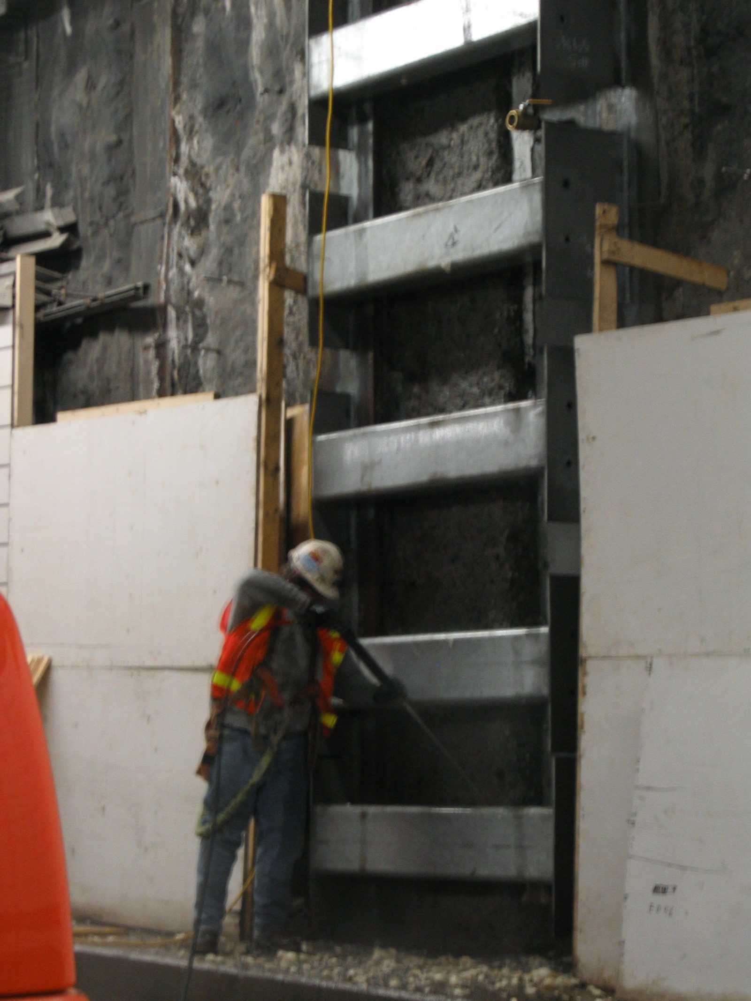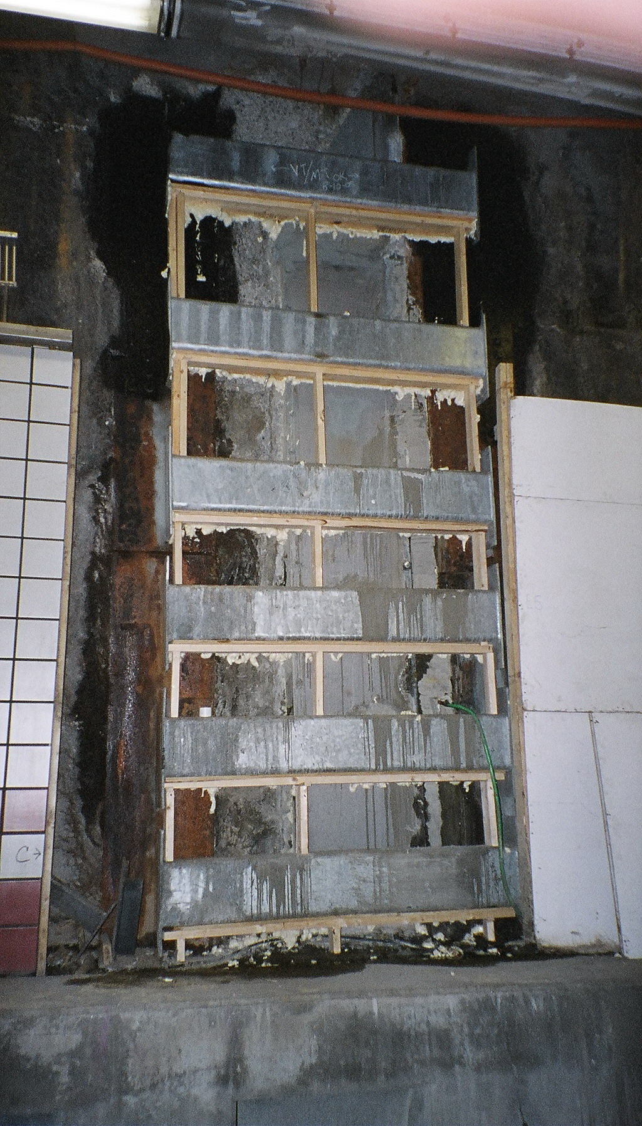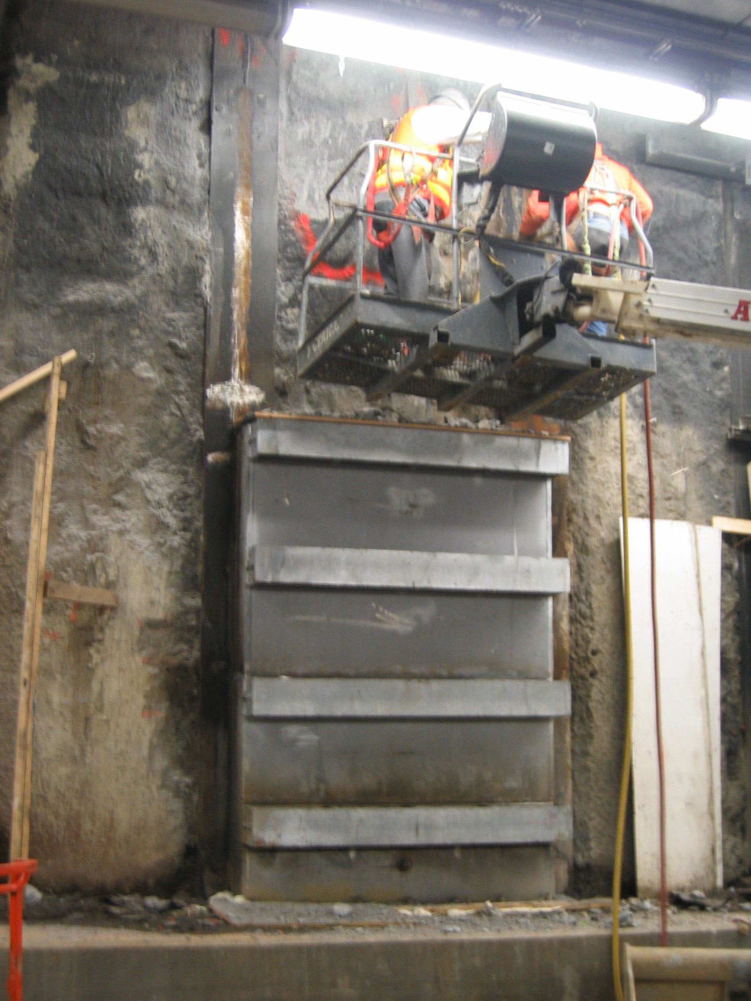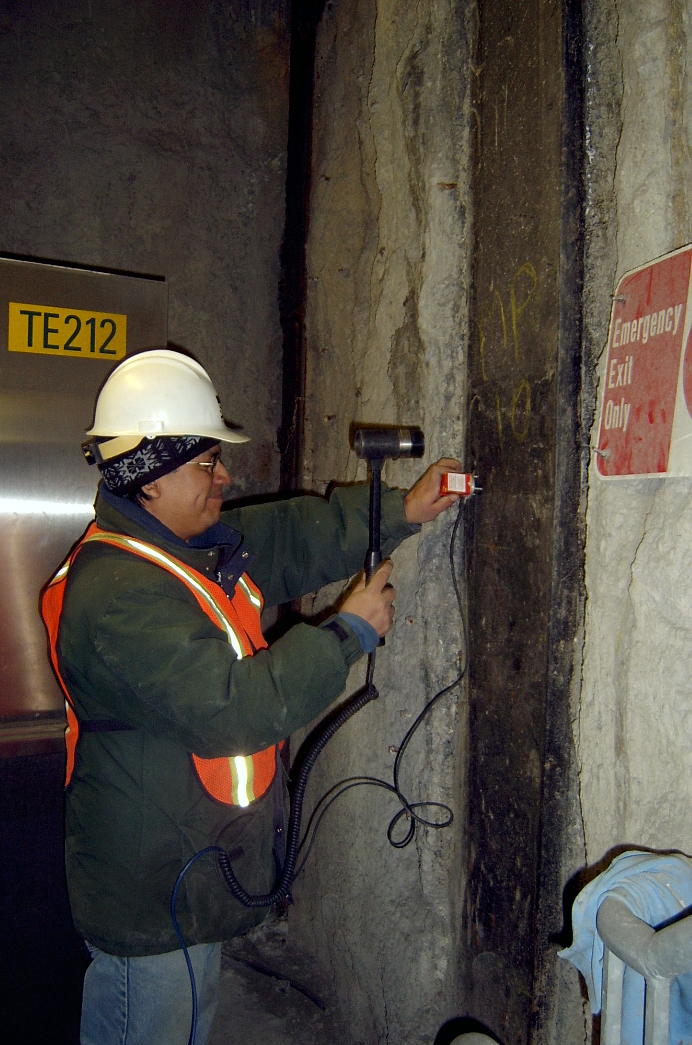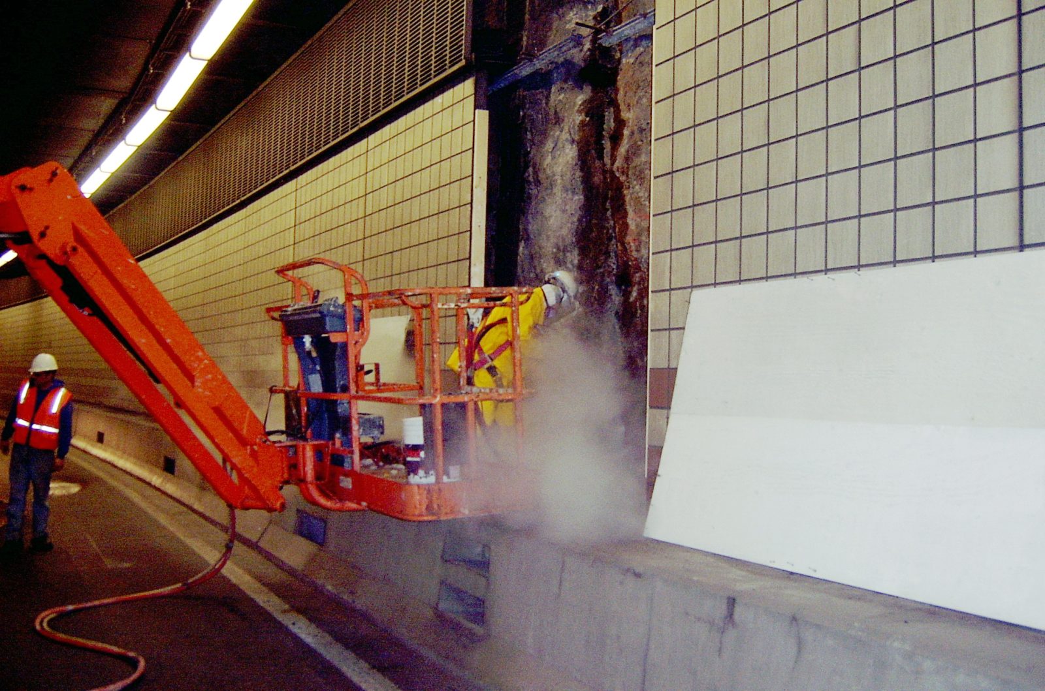Boston, MA
Central Artery/Tunnel Project Slurry Walls
Scope/Solutions
The Central Artery/Tunnel (CA/T) Project relocated Boston’s elevated Central Artery below ground. The CA/T tunnel walls used soldier pile tremie concrete (SPTC) slurry walls as a component of the final structure. During later stages of construction, engineers discovered inclusions, clay pockets, and incompletely-filled areas in the SPTC walls. In response, CA/T performed a survey of the walls and then required tunnel constructors to perform their own evaluations of wall irregularities, and to design and implement repairs. SGH provided investigative services and designed wall repairs for multiple construction contracts of the CA/T project.
SGH investigated defective areas of the walls using exploratory excavations and probes, hydrodemolition, and nondestructive testing. We reviewed design documents and constructed finite-element models of the as-constructed walls to examine wall behavior and to determine optimal repair techniques.
We then designed structural and waterproofing repairs to improve safety and serviceability, and to maintain tight clearance restrictions due to wall finishes and fire-suppression system equipment. SGH prepared repair documents and supported the submittal and review process during the repair work.
Project Summary
Key team members


