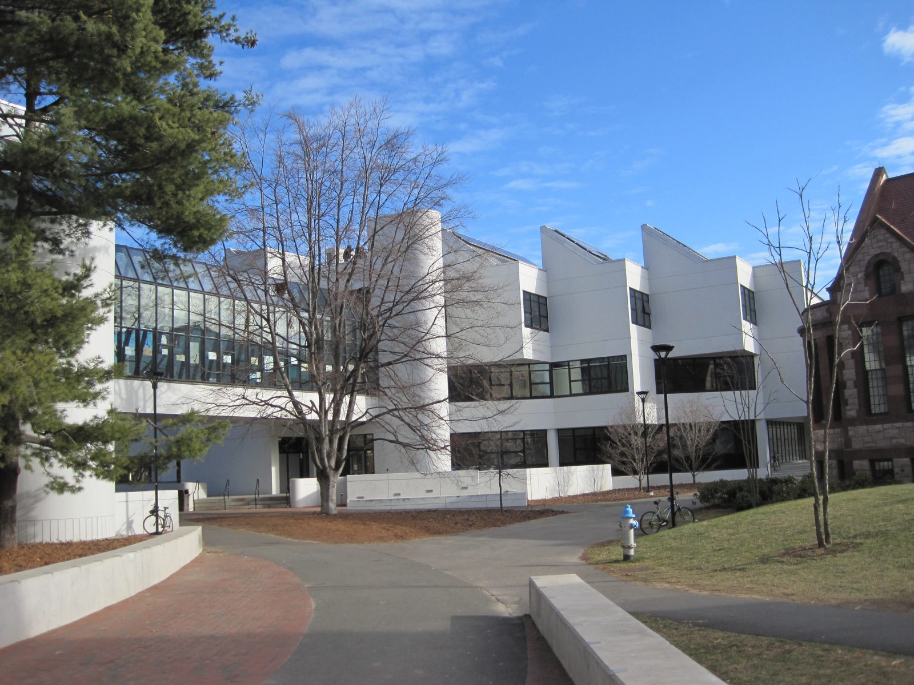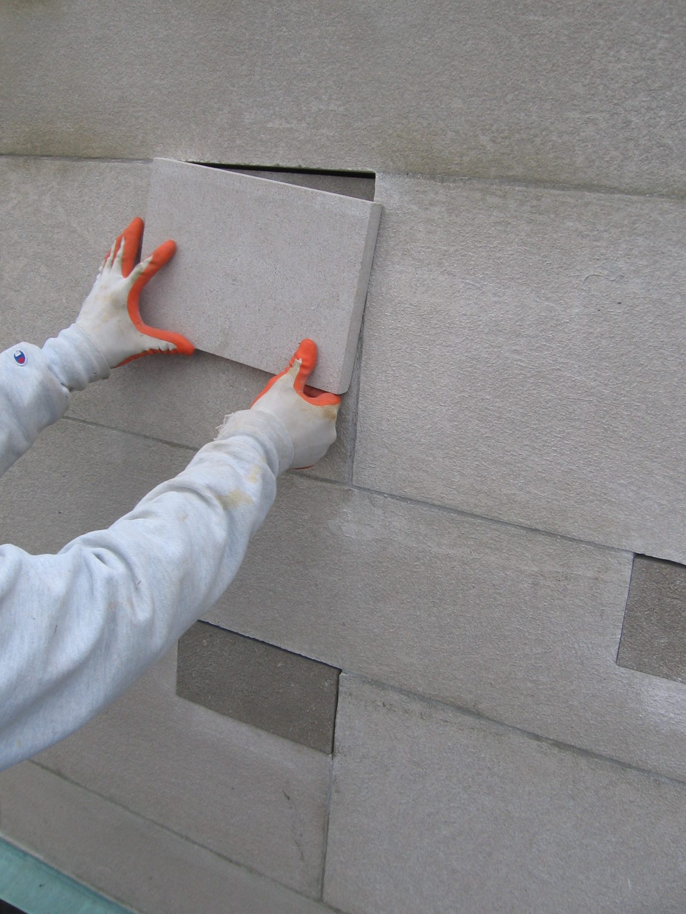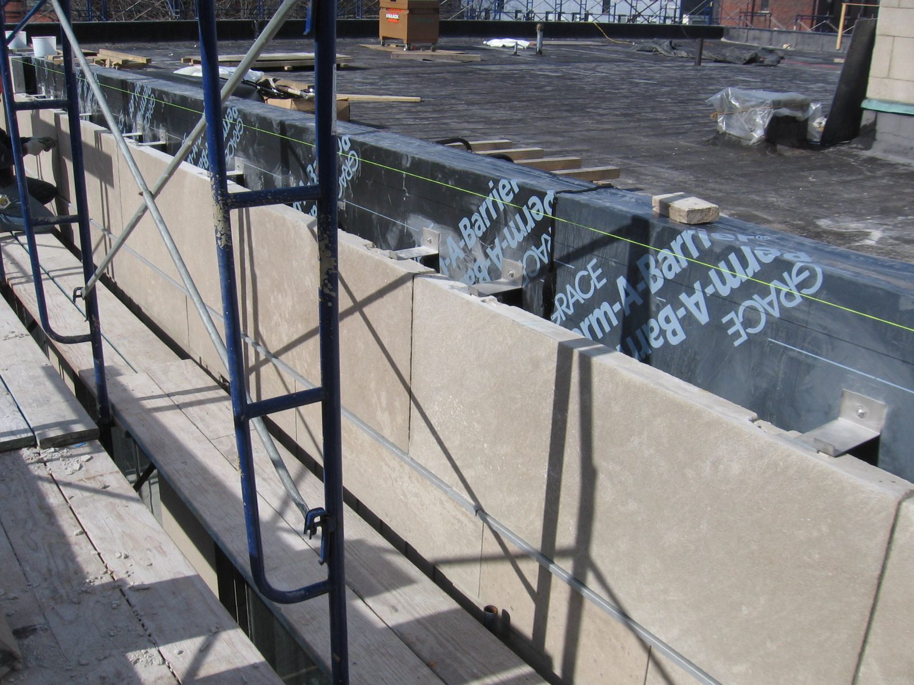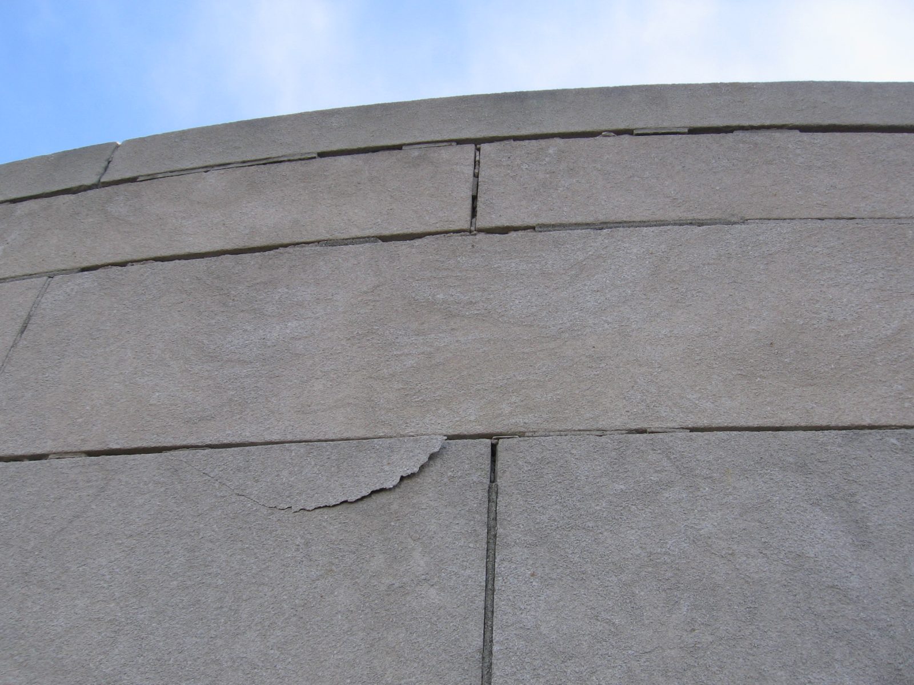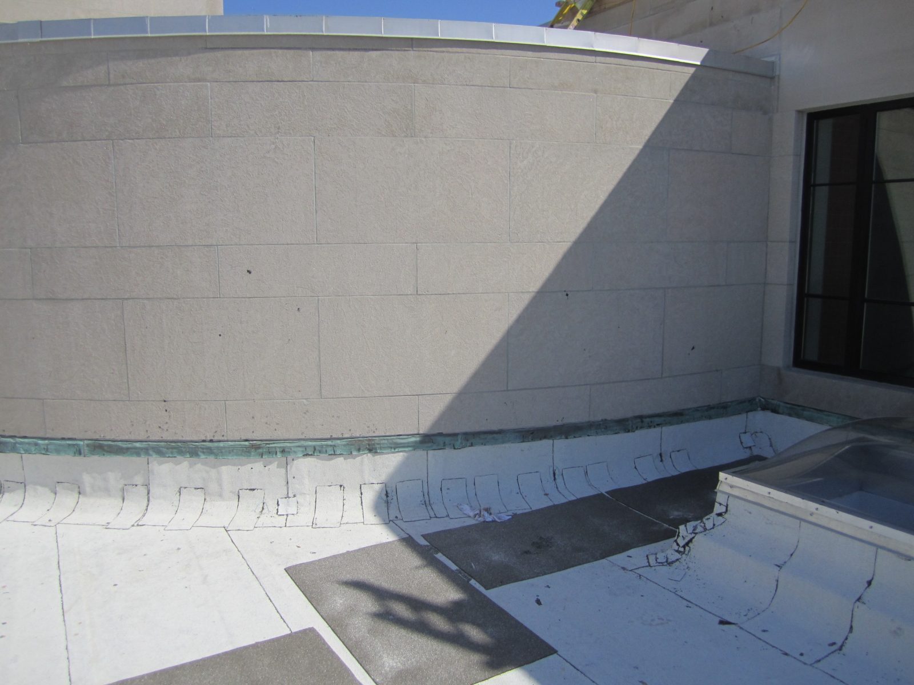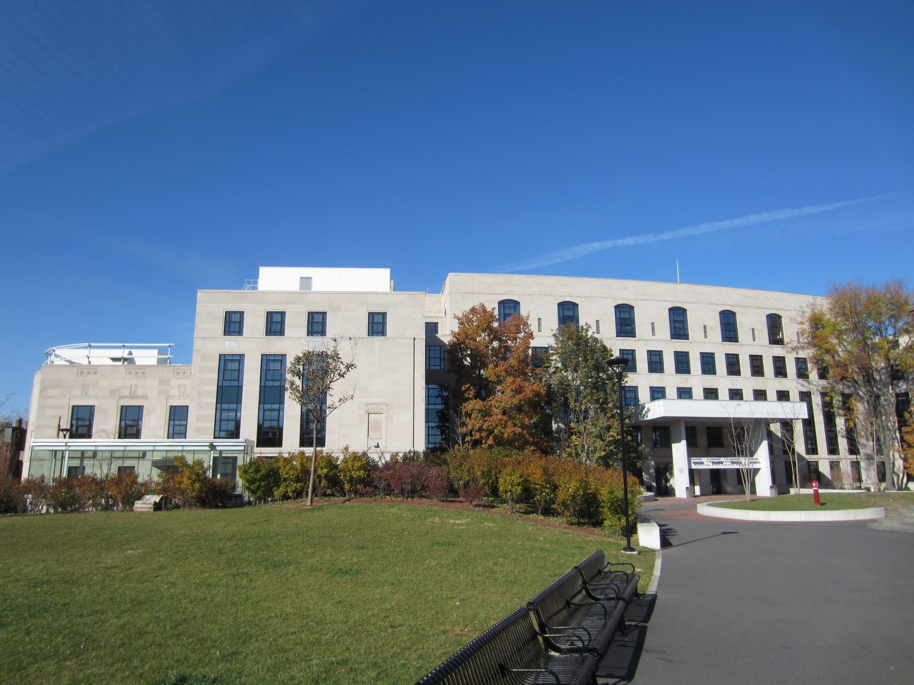Cambridge, MA
Cambridge Rindge and Latin School
Scope/Solutions
As the city’s only public high school, the Cambridge Rindge and Latin School consists of the original 1930s Rindge Building with limestone masonry exterior walls and the 1970s Arts and Media Buildings, which are primarily architecturally-exposed concrete structures. SGH was hired by HMFH Architects as the building enclosure consultant for a major renovation to the school complex.
SGH investigated the condition of the roofing systems, limestone masonry, plaza waterproofing, and concrete facade and developed a remedial strategy based on our detailed field documentation. We designed the rehabilitation and monitored the construction of the following building enclosure systems:
- Limestone Facade. Our restoration design included reconstruction of distressed parapets and arches, replacement of deteriorated lintels, repairs to address spalls at anchors, pointing deteriorated mortar joints, restoration cleaning, and incorporation of new flashing with drip edges to improve durability and minimize future staining.
- Architecturally-Exposed Concrete. Our restoration design included color-matched repair of spalls, cleaning and application of a protective coating on embedded reinforcing steel within concrete repairs, installation of a passive galvanic protection system to reduce corrosion of embedded reinforcing steel at the perimeter of the spall repairs, and crack repair.
- Plaza Waterproofing. We designed a replacement plaza waterproofing system to protect below-grade spaces and coordinated others’ design of landscape and hardscape surfaces, including a new vegetative roof.
Our work also included a peer review of the architect’s roof, window, and sloped glazing replacement design and monitoring replacement of roofing during construction.
Project Summary
Key team members


