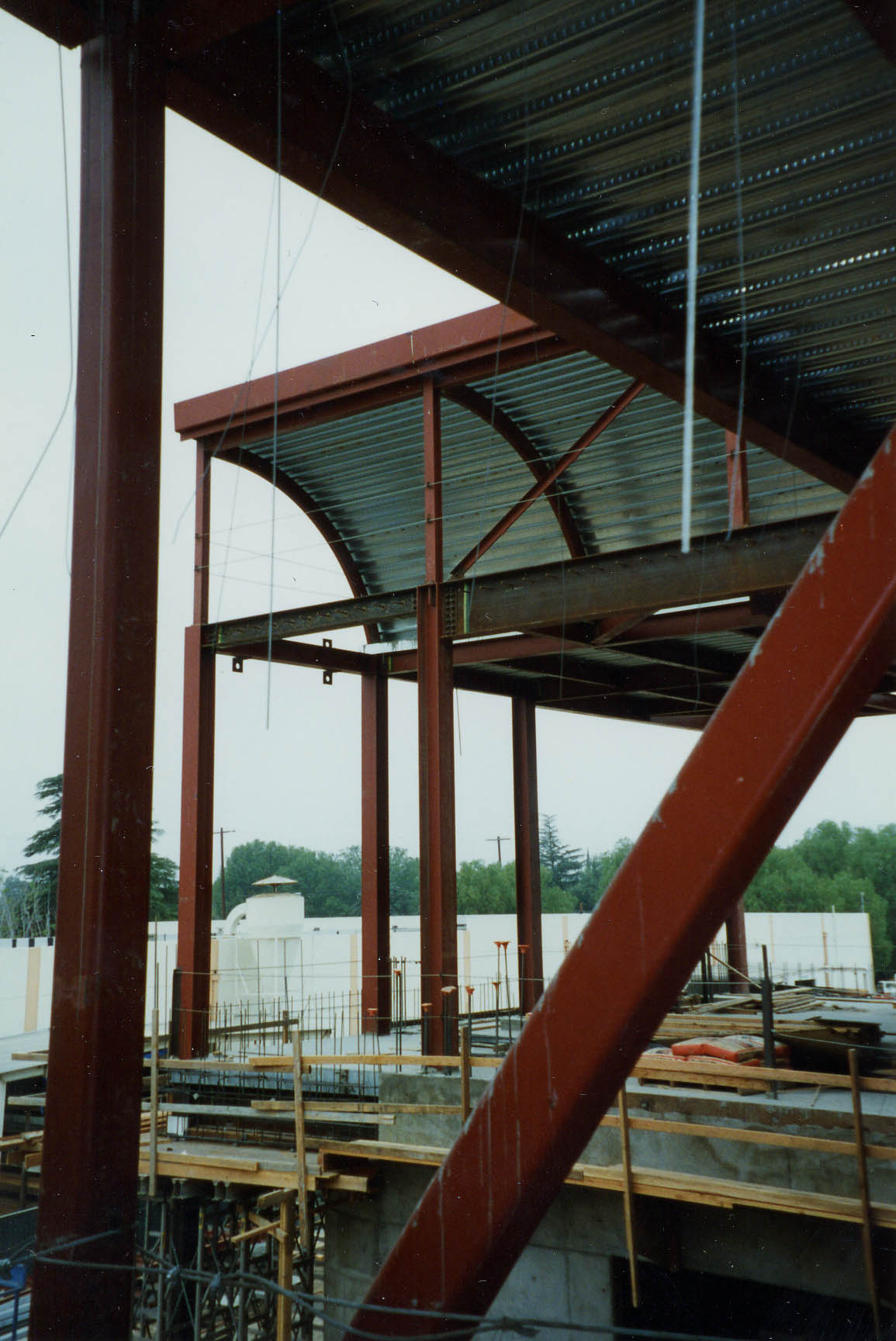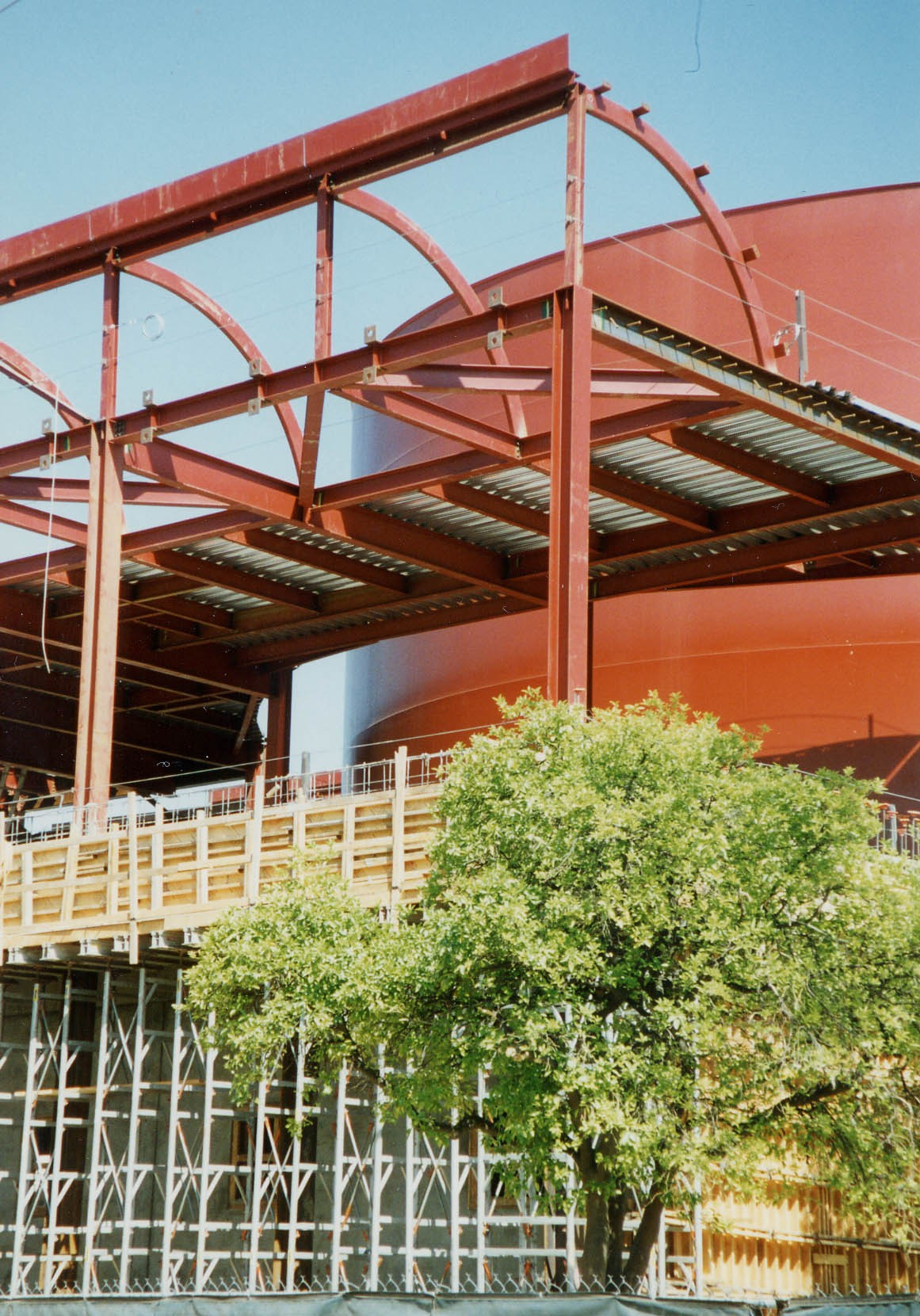Northridge, CA
California State University, Central Plant Facility
Scope/Solutions
As part of a campus-wide infrastructure upgrade and renovation, the university required a central plant designed to house large-scale mechanical equipment. SGH was the structural engineer for the two-story, 28,000 sq ft central plant.
The plant is designed to accommodate 30 in. dia. piping and 60,000 lbs boilers and chillers. SGH designed the structure that comprises a structural steel frame, concrete floor slabs on metal deck, concrete exterior walls and foundations, and two reinforced concrete cooling towers with brick veneer. We prepared contract documents and provided construction administration services.
Project Summary
Solutions
New Construction
Services
Structures
Markets
Education
Client(s)
Harris & Associates
Specialized Capabilities
Building Design
Key team members


