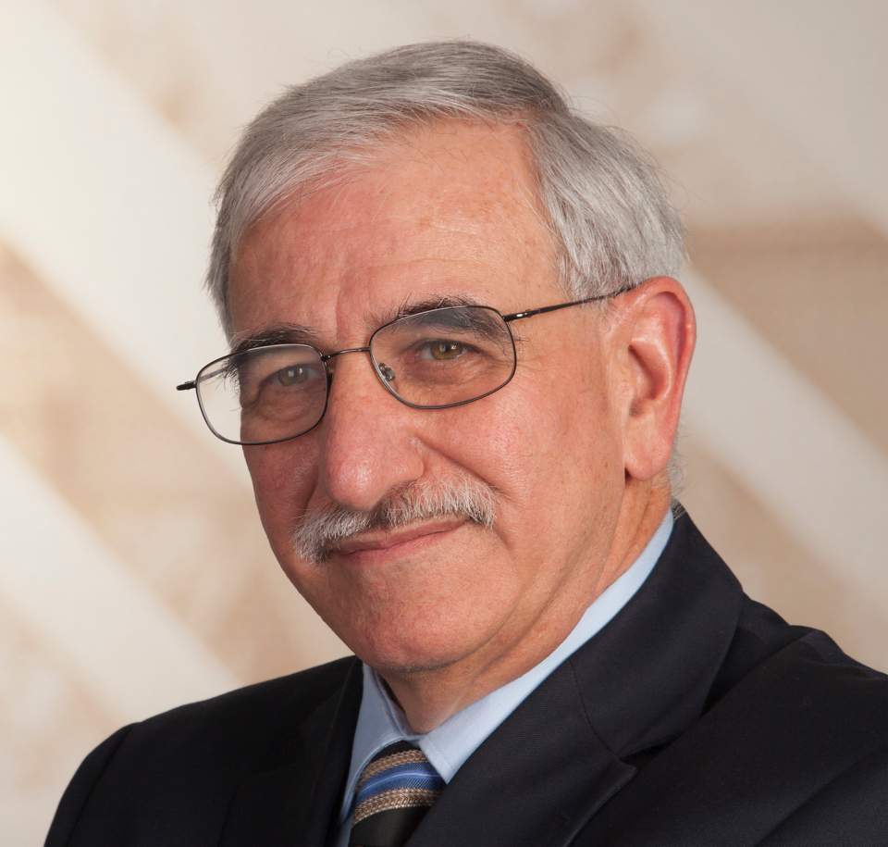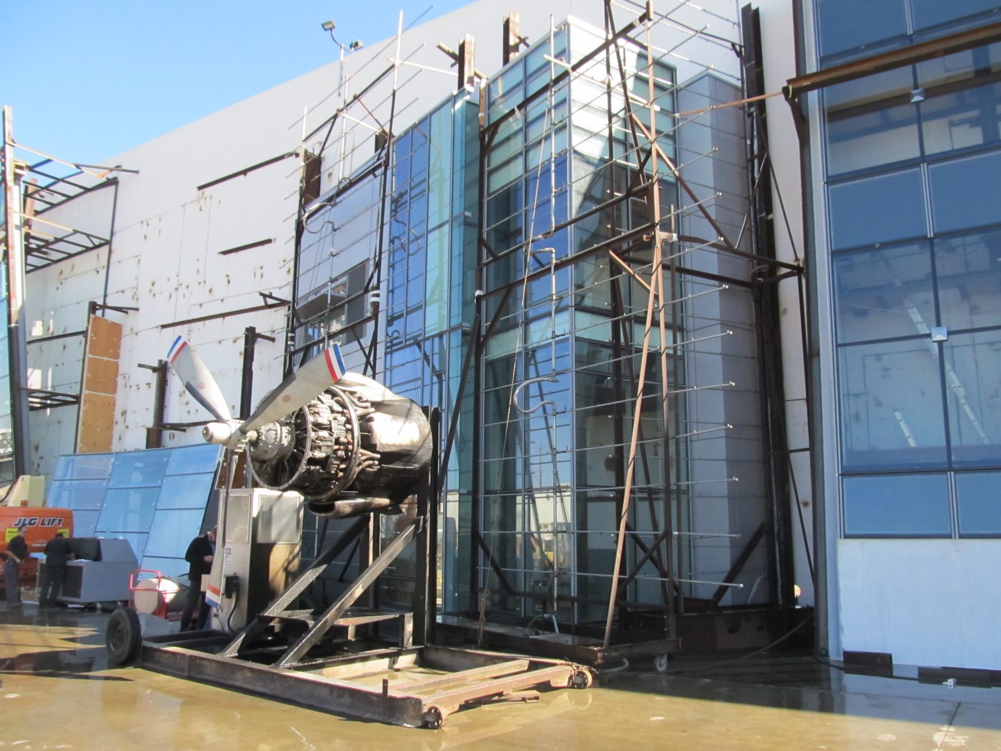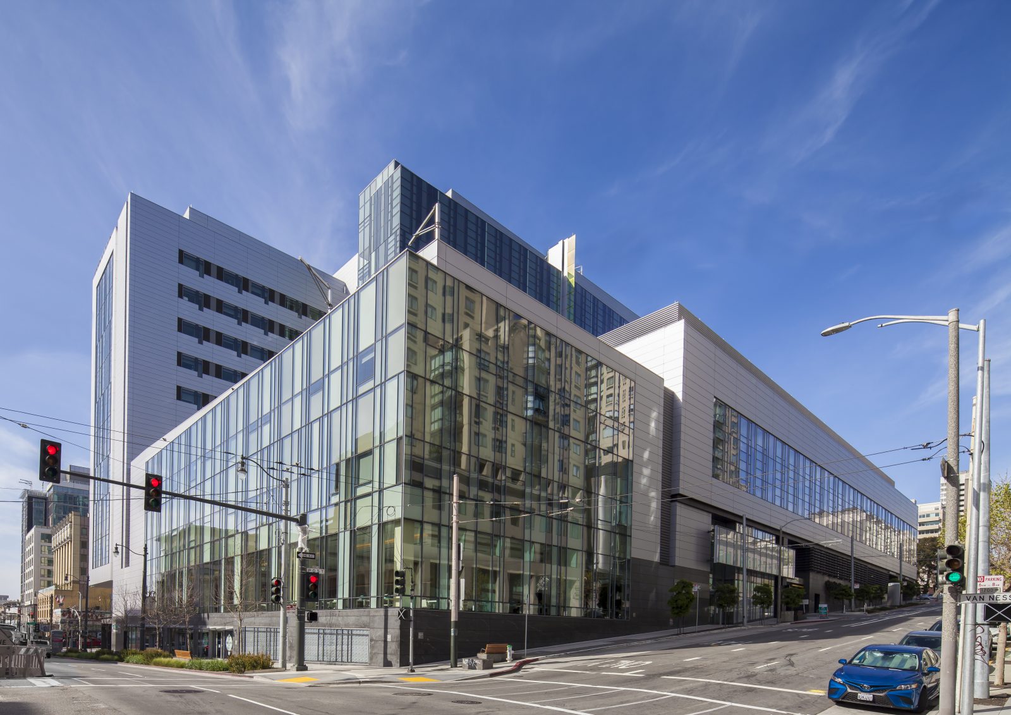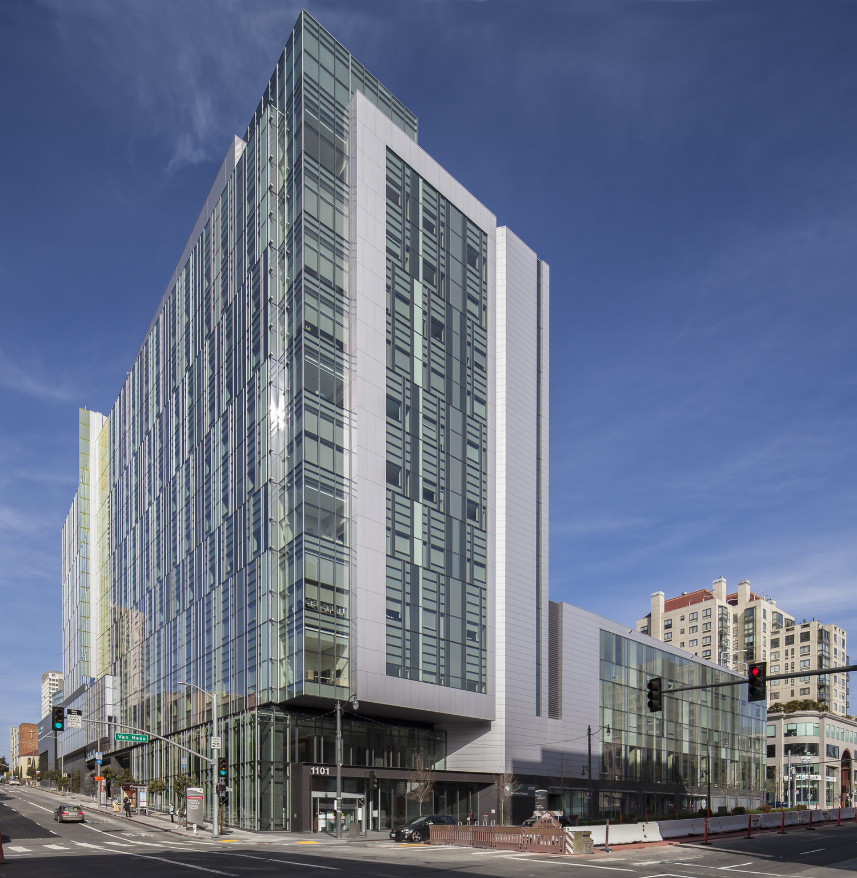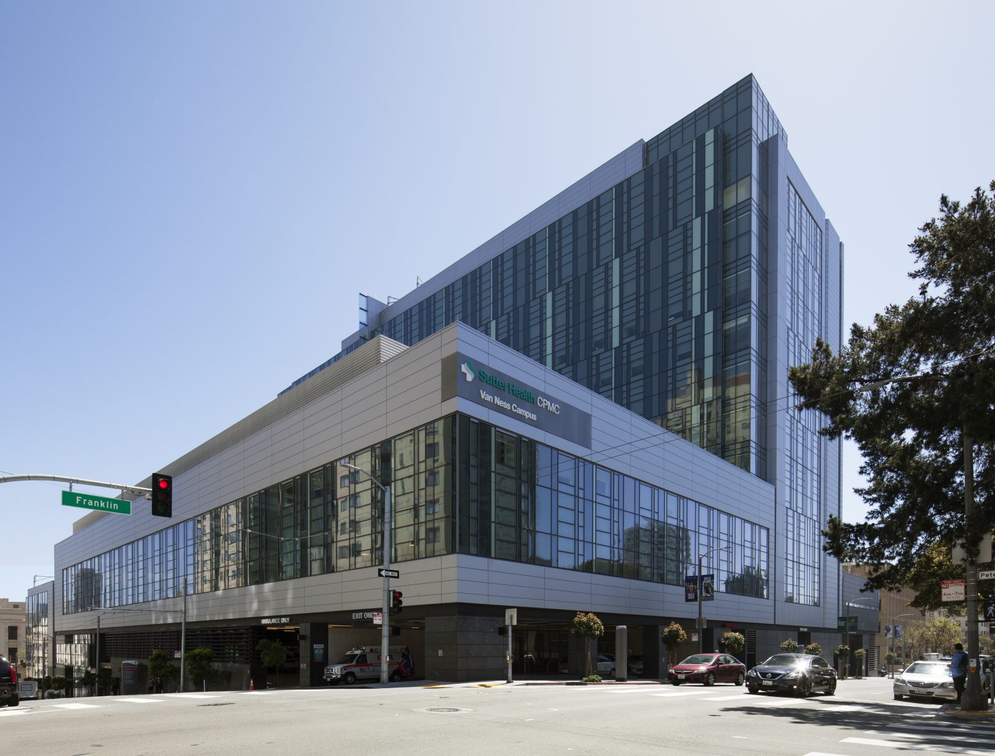San Francisco, CA
California Pacific Medical Center, Van Ness Campus
Scope/Solutions
Looking to consolidate two existing locations, Sutter Health chose a site in San Francisco’s Cathedral Hill neighborhood for its new Van Ness Campus. The campus, which encompasses an entire city block, is anchored by a 274-bed hospital. Clad with a custom four-side structural glazed curtain wall, the hospital is the first to have such a curtain wall approved by the Office of Statewide Health Planning and Development. The hospital is also the first to use an innovative damper system to improve the building’s earthquake performance. SGH consulted on the building enclosure design and performed a structural peer review of the damper system design.
SGH consulted on the design of below-grade waterproofing, site drainage, curtain wall, opaque walls, and roofing. Highlights of our work include the following:
- Reviewing the building enclosure design for airtightness, watertightness, thermal performance, condensation resistance, and constructability, and recommending ways to improve performance
- Developing details to integrate the various enclosure systems
- Proposing building enclosure solutions to address building movement
- Developing specification criteria for the curtain wall, including air and water leakage testing requirements for a two-story mockup
- Witnessing construction and testing of the curtain wall mockup
- Providing construction phases services, including reviewing submittals, observing ongoing construction, and helping address field conditions
We also peer reviewed the design of the lateral-load-resisting comprising steel moment frames with supplemental damping provided by proprietary viscous wall dampers. Highlights of this work include the following:
- Verifying the structural engineer of record’s nonlinear dynamic analysis
- Reviewing damper test data and their effects in the structural analysis
- Evaluating methods for qualifying the adequacy of moment connections
- Commenting on proposed methods of selecting and scaling ground motions
Project Summary
Key team members
