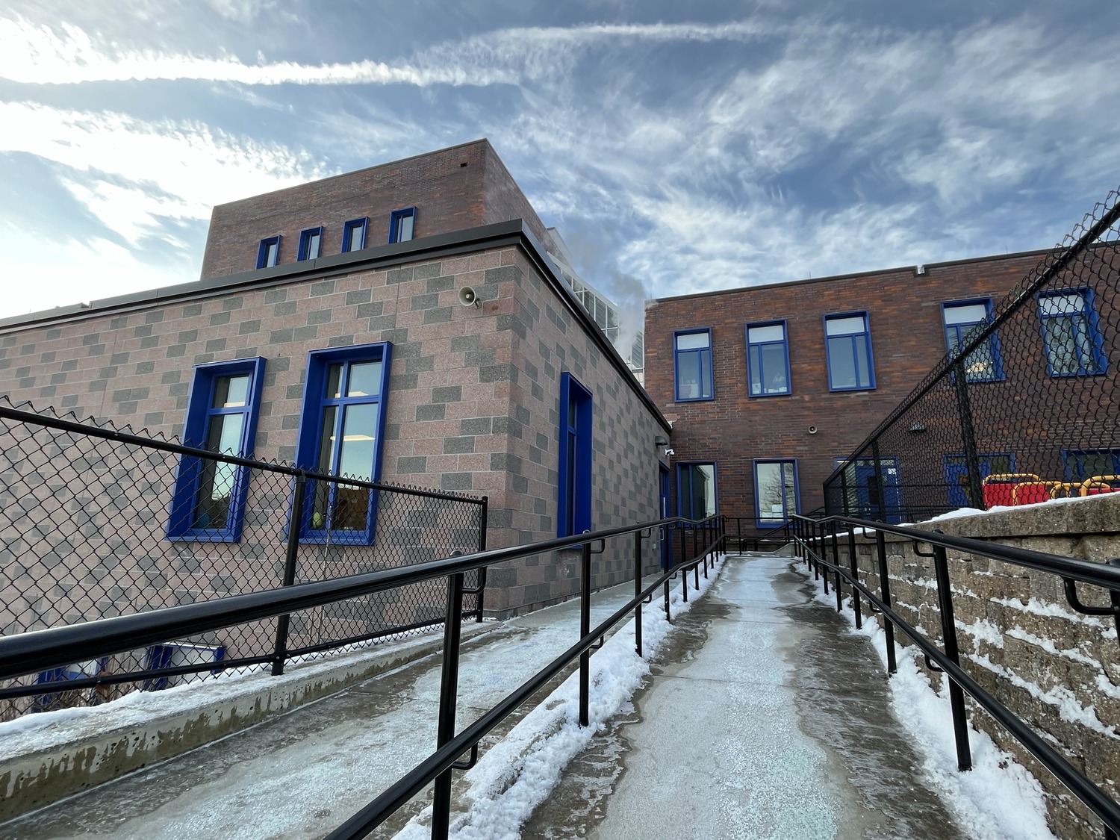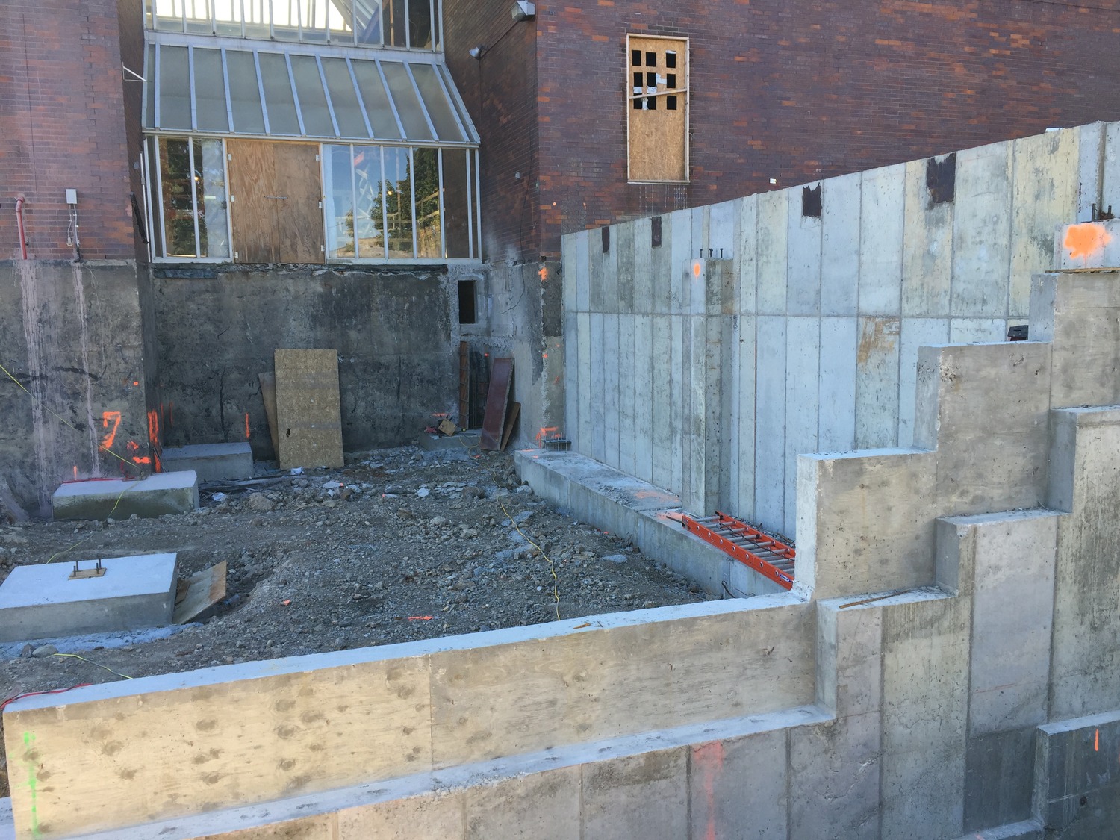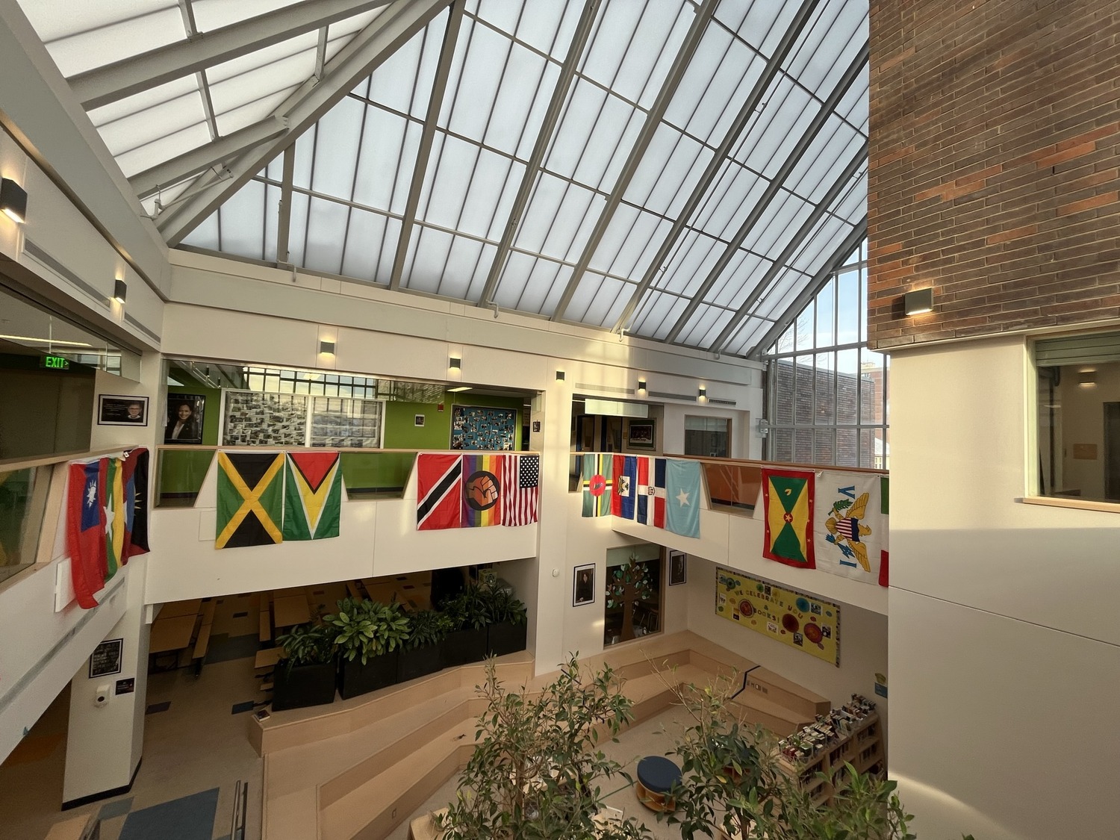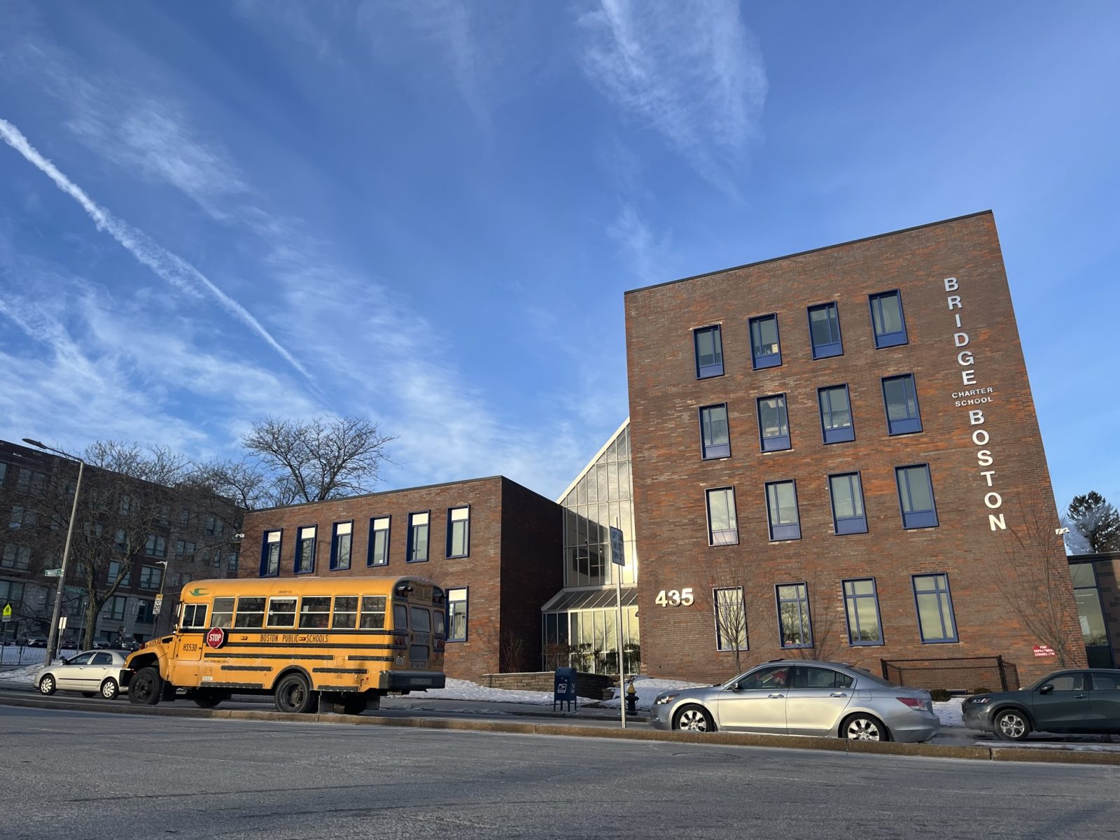Roxbury, MA
Bridge Boston Charter School
Scope/Solutions
Bridge Boston Charter School offers an intensive, success-focused learning program for the city’s at-risk students. To support the program’s expansion to include third through eighth graders, the charter looked to repurpose a building formerly used as a community health center. SGH was the structural engineer of record for the adaptive reuse of the 1970s brick masonry structure, and construction of a new 3,000 sq ft addition and stand-alone gymnasium.
Highlights of our work include the following:
- Evaluating the existing five-story building for the change in use
- Collaborating with the architect to select locations for rooftop equipment pads and mechanical screen walls on the existing building’s roof, and designing strengthening for the roof framing to support the new equipment
- Designing structural modifications to support interior renovations, including:
- A light gauge ramp and platform to provide access between the existing building and new addition
- Expansion of the existing elevator shaft to accommodate a modern, higher‑capacity elevator
- New window openings on every elevation, tripling the total number of windows
- An enlarged door opening and new feature canopy at the main entrance
- Designing the steel-framed addition nestled into a previous building entrance and surrounded by existing structures on three sides
- Investigating the condition and construction of existing foundations, developing a design to avoid compromising the original footings scheduled to remain in place, and designing concrete foundations for the prefabricated gymnasium structures
- Designing a retaining wall extending more than 12 ft tall to support changes in grade around the existing site
Project Summary
Solutions
Repair & Rehabilitation
Services
Structures
Markets
Education
Client(s)
HMFH Architects
Specialized Capabilities
Building Design | Repair & Strengthening
Key team members


Additional Projects
Northeast
University of Connecticut, Fine Arts Building
The University of Connecticut’s (UConn’s) Fine Arts Building is a u-shaped, two-story building built in 1974. UConn also wished to explore options to revitalize the landscaping around the building, which had become overgrown.
Northeast
Williams College Wachenheim Science Center
Responding to ongoing growth and advancements in the science fields, Williams College undertook a project to expand its science quad with two new additions. SGH served as the structural engineer of record for the project.



