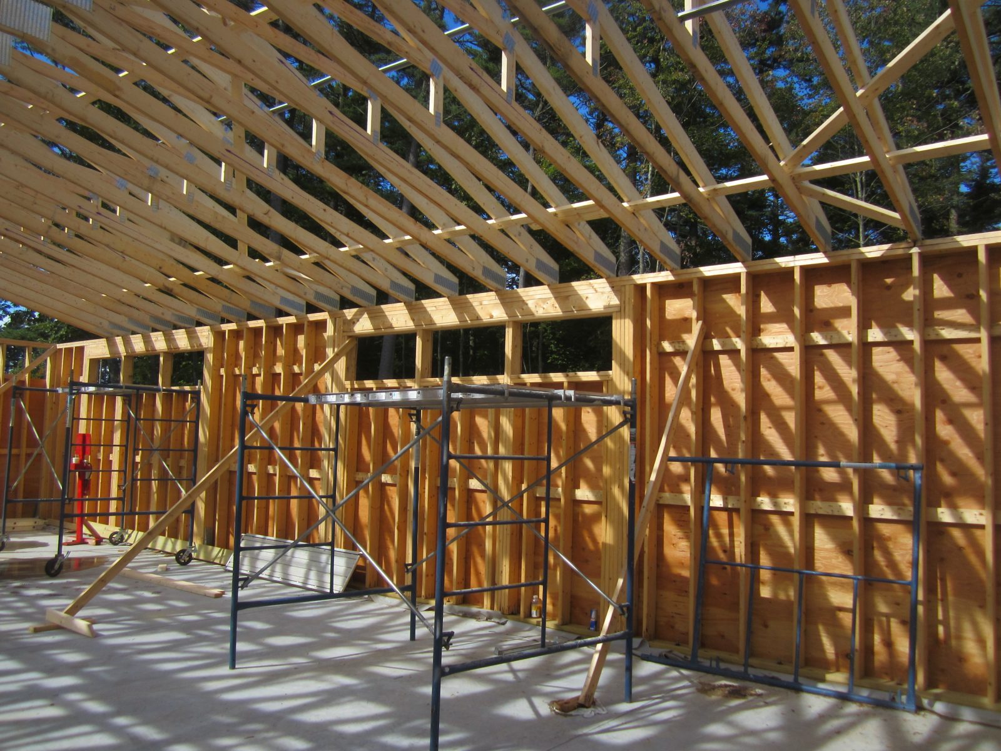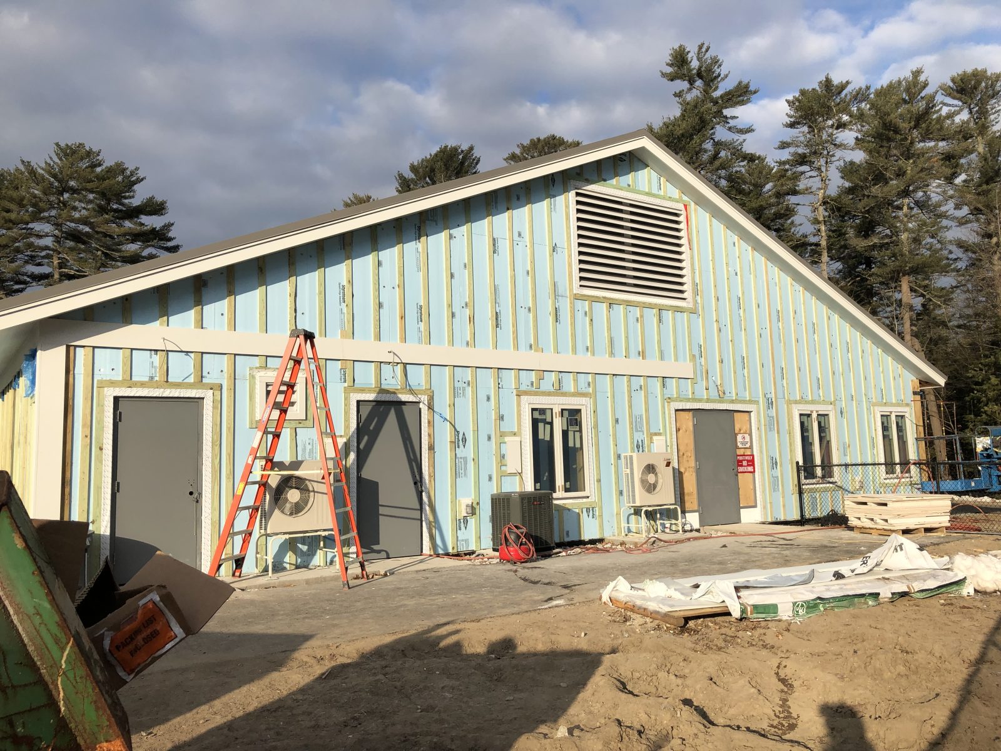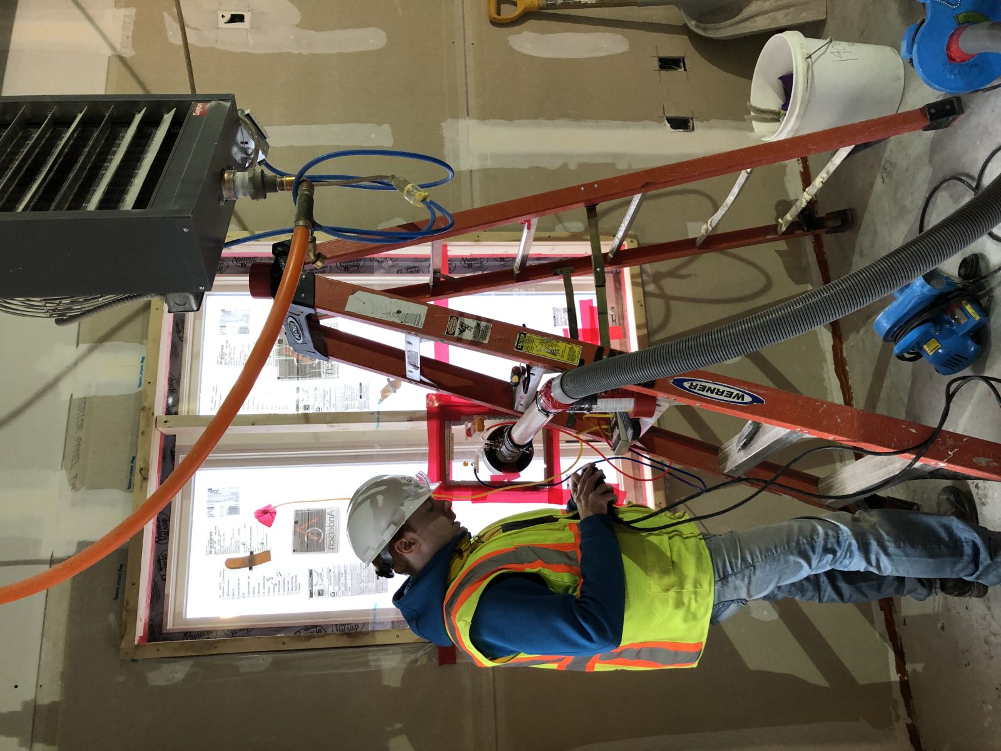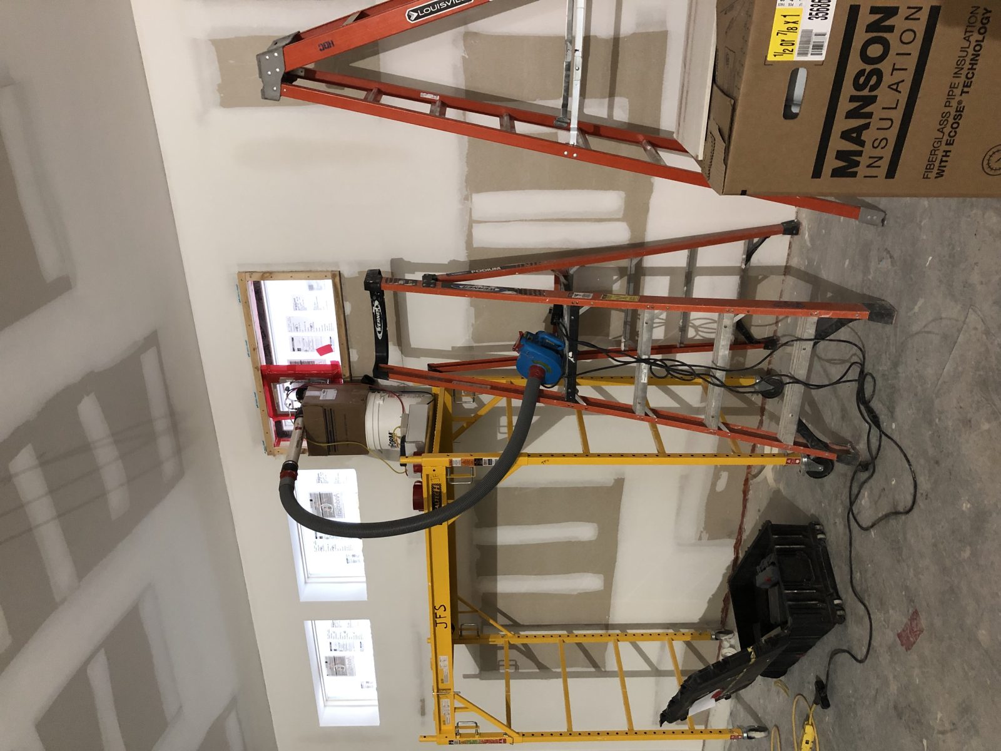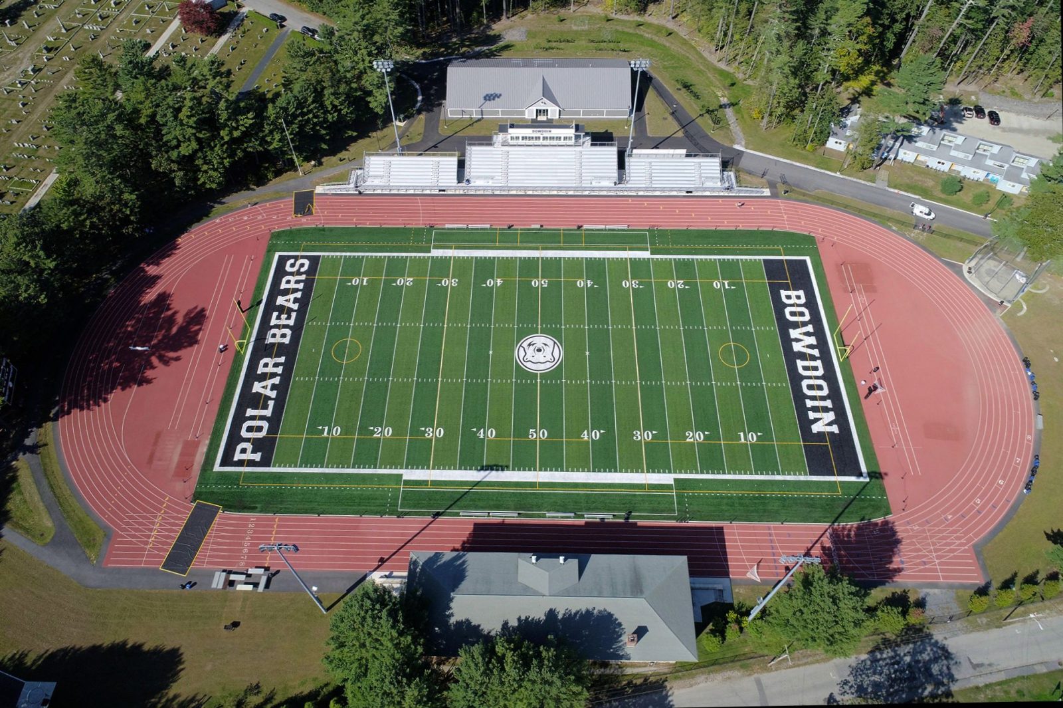Brunswick, ME
Bowdoin College, Whittier Field Support Building
Scope/Solutions
Bowdoin College undertook a phased project to renovate the historic Whittier Field and Magee-Samuelson Track and construct a new wood-framed, single-story support building housing locker rooms, training areas, equipment storage, and public restrooms. SGH provided building enclosure commissioning and testing services to support the project’s LEED certification.
As the building enclosure commissioning provider, SGH worked with the project team during the design documents phase through completion of construction and performance testing. Highlights of our work include the following:
- Helped establish performance expectations by developing the building enclosure commissioning (BECx) plan and specification and outlining testing requirements, roles and responsibilities for the project team, and procedures for documenting and resolving construction-related issues
- Reviewed the enclosure design, including the owner’s project requirements and the basis of design at critical phases, and provided recommendations to improve its performance, energy efficiency, and constructability
- Reviewed enclosure submittals, including those outlining plans for the building enclosure performance testing
- Provided construction phase services, including coordinating commissioning activities with the contractor, observing ongoing building enclosure construction to compare with the project requirements, and helping the contractor resolve field concerns
- Performed air infiltration and water penetration performance testing of the fenestration systems, an infrared survey of the exterior walls, and a whole-building air-leakage test to help the owner verify that they achieved their performance goals
- Prepared a final BECx report summarizing completed work, construction deviations, and site observations
- Performed a follow-up review of the enclosure ten months after occupancy
Project Summary
Solutions
New Construction
Services
Building Enclosures
Markets
Education
Client(s)
Bowdoin College
Specialized Capabilities
Commissioning
Key team members


Additional Projects
Northeast
Bowdoin College Chapel
SGH first helped the college resolve issues with the copper roofs at the chapel and then investigated the cause of leakage and vertical through-cracking in the bell towers.
Northeast
Massachusetts Institute of Technology, Vassar Street Residence Hall, Building W46
The 180,000 sq ft building includes clusters of dormitory rooms with shared spaces, such as lounges and study rooms, and houses a dining hall, student kitchen, and gathering spaces. SGH was the structural engineer of record and consulted on the building enclosure design for the project.
