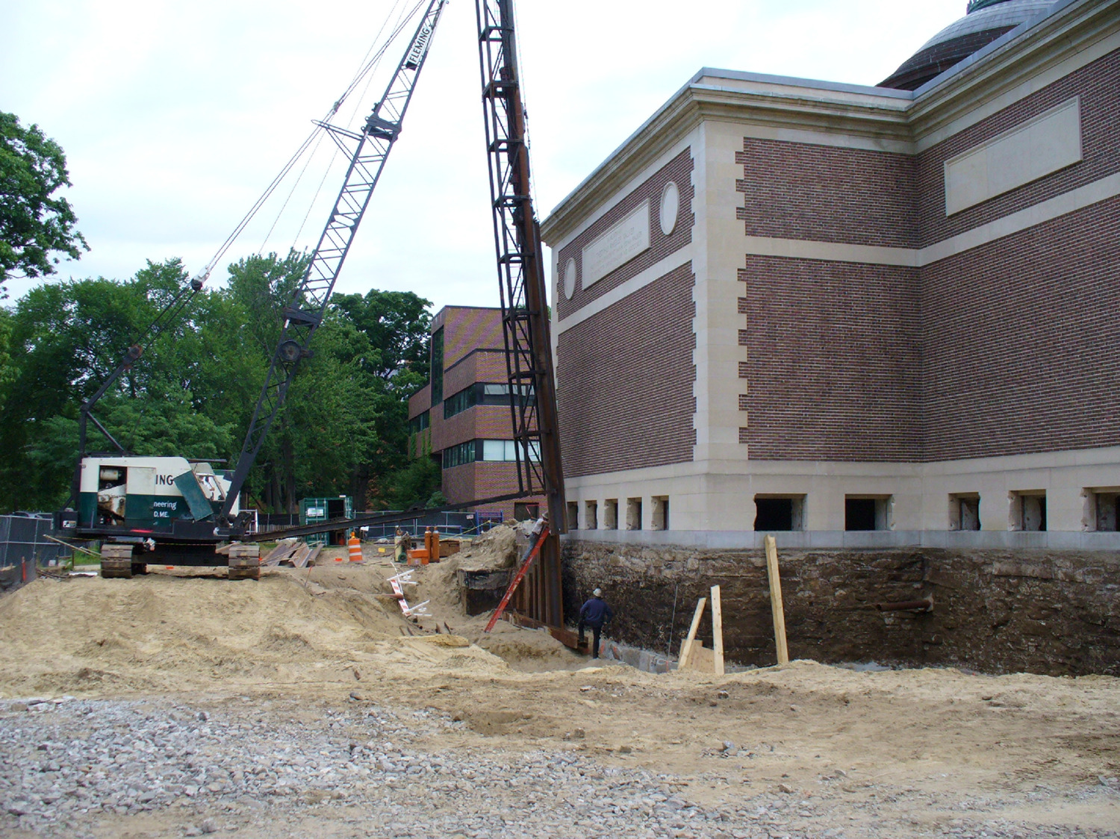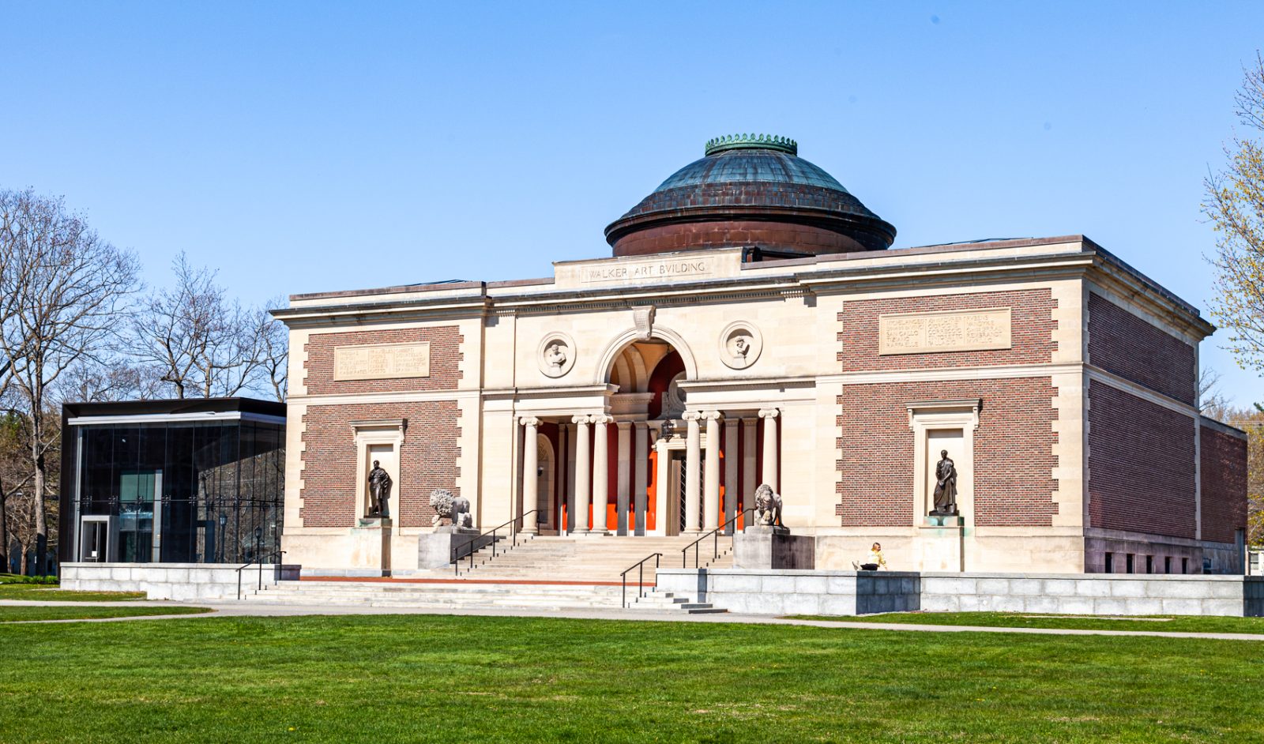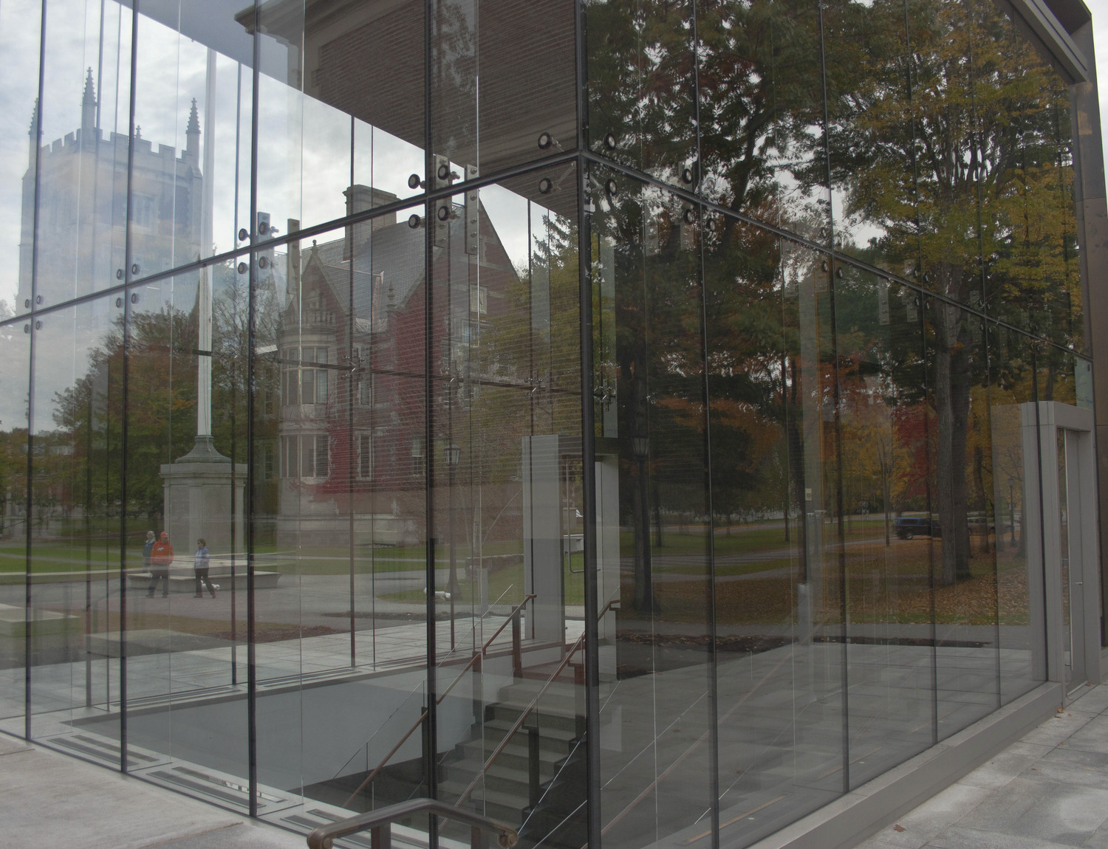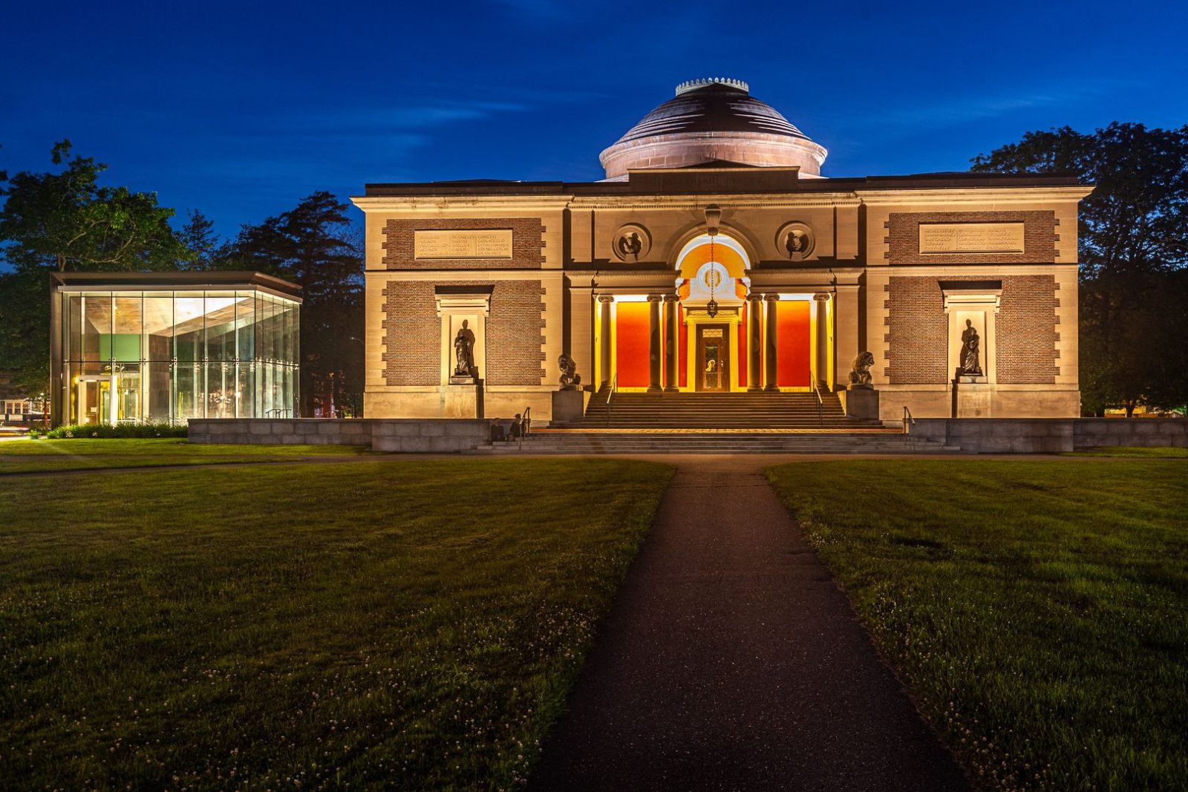Brunswick, ME
Bowdoin College, Museum of Art
Scope/Solutions
The Neo-Classical Walker Art Building, designed by McKim, Mead and White in 1894, now houses the Bowdoin College Museum of Art. Throughout its life, the building experienced several problems, including chronic leakage at roofing transitions and terminations. In 1997, SGH developed a roofing rehabilitation program for the central copper dome. Subsequently in 2004, SGH worked with the project team on the building enclosure renovation, building expansion, and preservation of the original building.
The renovation included evaluating climate control systems to meet current museum standards. In order to extend the useful life of the building, SGH developed design strategies, including the following:
- Adding return air walls to heat and ventilate the inboard side of solid masonry walls in gallery spaces, preventing condensation on existing walls
- Compartmentalizing humidified spaces with doors and air barriers
- Constructing single-wythe brick veneer walls at new galleries to accommodate insulation and durable air and vapor barriers while maintaining historic appearances
As part of the 2004 project, SGH evaluated condensation issues at gallery lay lights. We determined that alterations to the lay lights were not needed, but developed a remedial program that included new mechanical systems dedicated for the attic space and added at the roof level to limit disruption to the museum.
SGH also provided building enclosure design services for a new glass addition and highlights of our work for that project include the following:
- Performed a detailed condensation analysis and a solar heat gain study to predict critical surface temperatures and help with selecting interior finishes in the entry pavilion
- Assisted with the waterproofing design for below-grade systems, plazas, and roofing
Project Summary
Key team members





