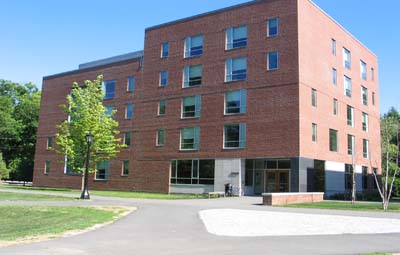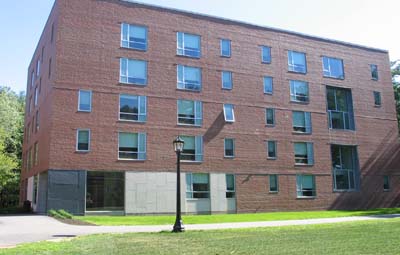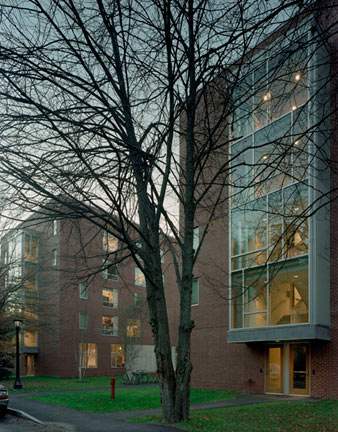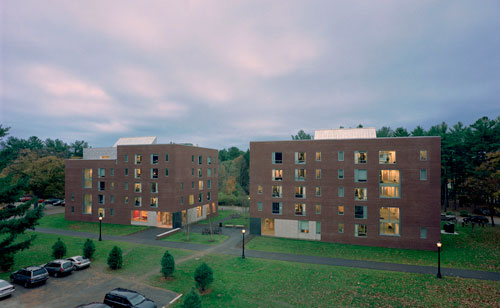Brunswick, ME
Bowdoin College, Coffin Street Dormitories
Scope/Solutions
To accommodate the increasing student population, Bowdoin College sought to build two new freshmen dormitory buildings. The brick-clad dorms provide rooms for 160 students and offer common lounge space in generous hallways. The buildings feature several sustainable building enclosure features, including large windows and skylights to provide natural daylighting and white roofs to reflect sunlight and minimize cooling during hot weather. SGH provided building enclosure consulting and construction administration services for the project.
SGH reviewed the design and construction of various building enclosure components, including the brick veneer wall assembly, roofing, punched windows and fenestration, and associated waterproofing details. Our work for this project included the following:
- Design assist for the building enclosure at various milestones during the design development process
- Providing material recommendations and detailing suggestions to Kyu Sung Woo Architects
- Construction administration services, including coordination and review of window/wall mockup construction and site visits to observe the construction for conformance with the design documents



