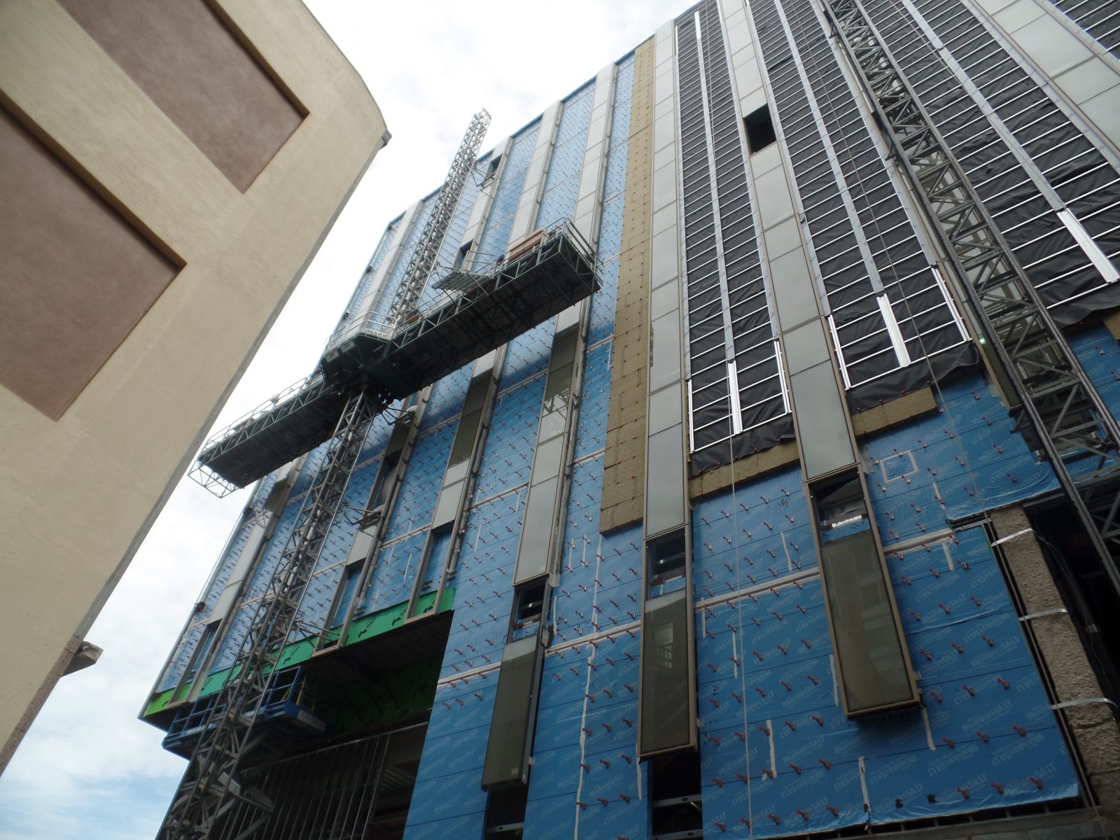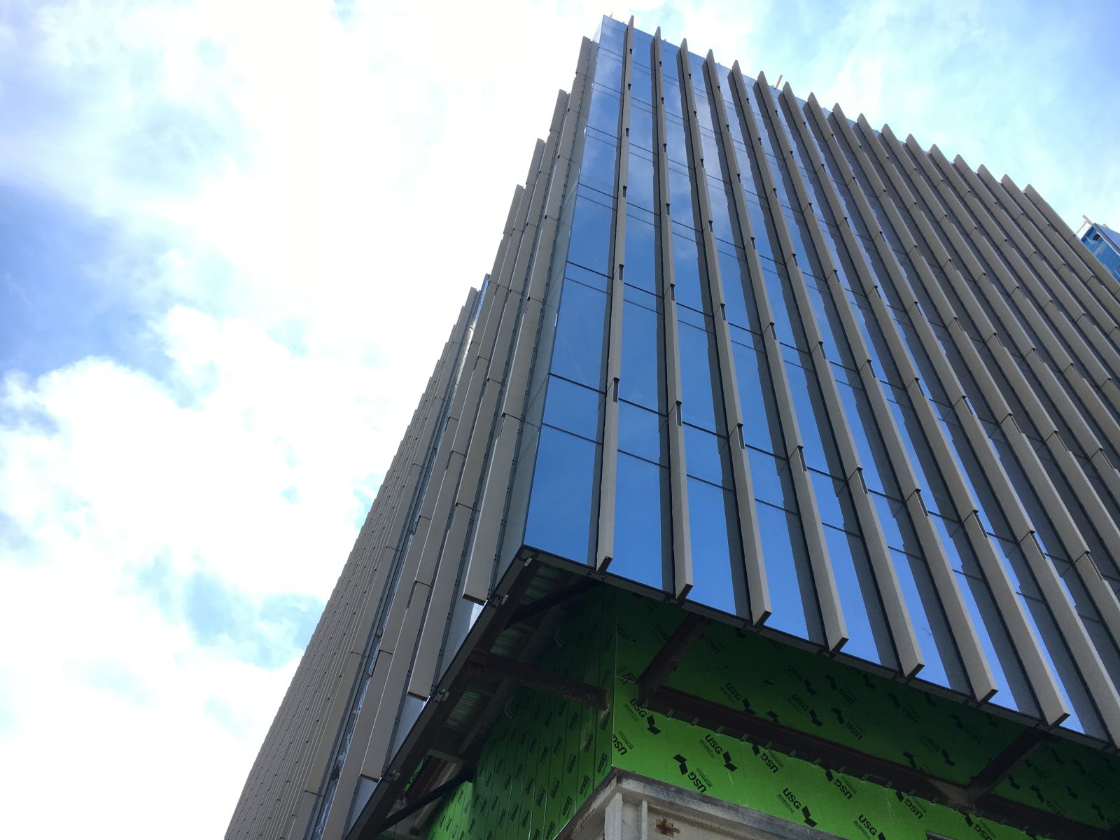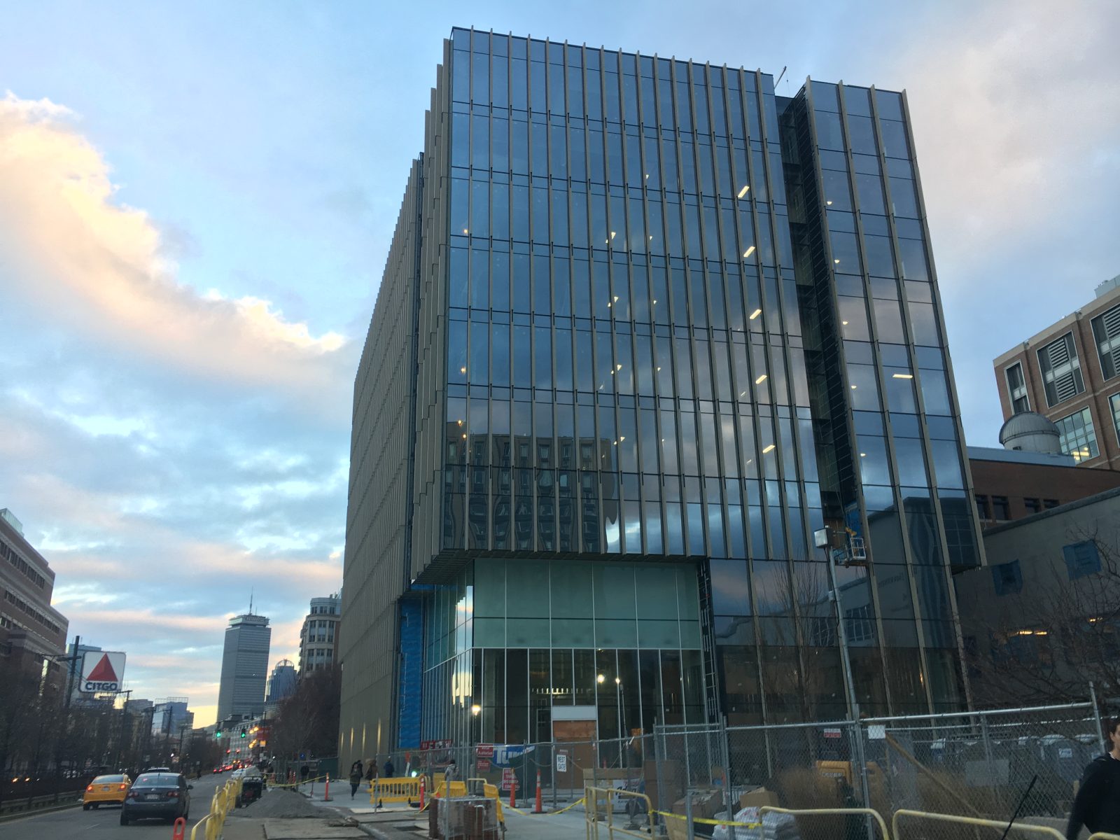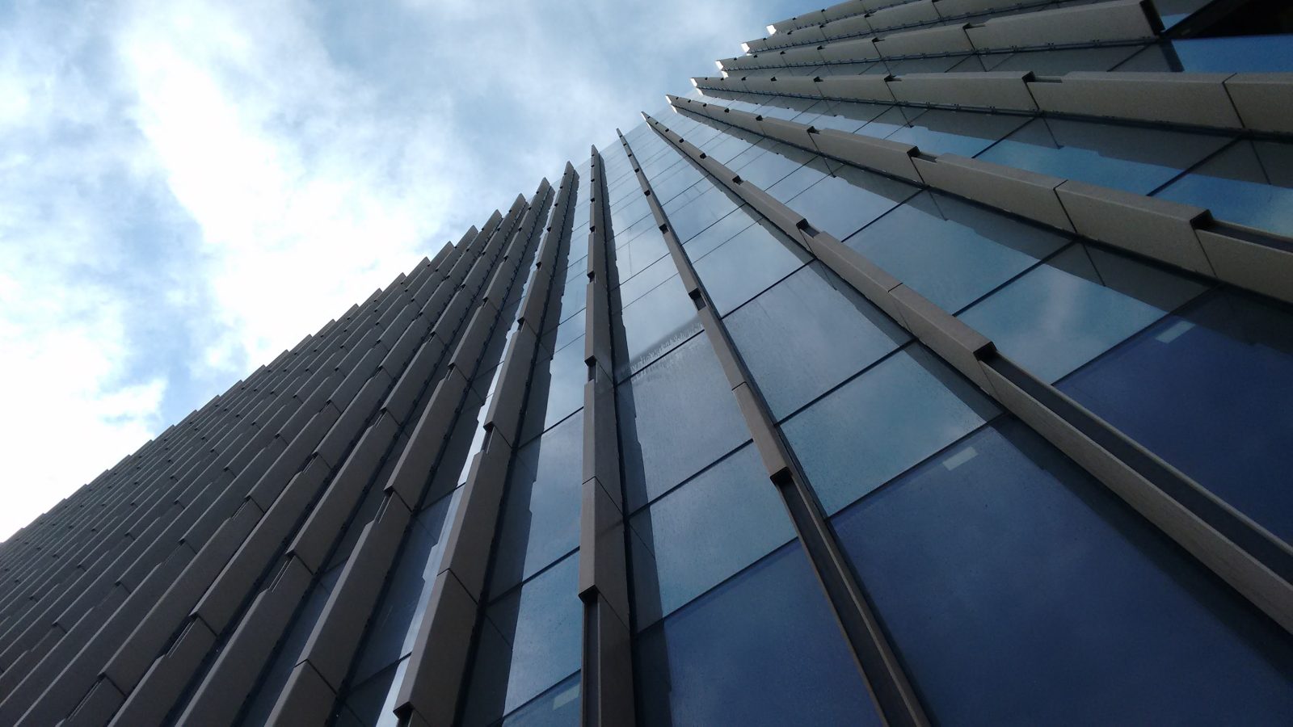Boston, MA
Boston University, Kilachand Center for Integrated Life Sciences and Engineering
Scope/Solutions
With a new building on Commonwealth Avenue, Boston University gives a more prominent location to its life sciences and engineering disciplines. The nine-story research facility named for trustee and alumnus, Rajen Kilachand, offers flexible space to support changing needs and promote collaboration. With its contemporary facade, the exterior aesthetics reflect on the innovative work happening within. SGH consulted on the facade design.
SGH assisted with the design of the various facade systems, including the unitized glass/metal curtain wall system with integral fiber cement fins and shadow boxes; field-constructed, open-joint rainscreen systems; and the glass entrance system. Highlights of our work include the following:
- Reviewed the proposed design and recommended ways to achieve the desired performance
- Assisted with the material selection for the various facade systems and vetted systems through a design assist award process
- Helped develop details for the curtain wall’s fiber cement fins
- Reviewed others’ computer simulations on certain wall systems to evaluate the risk of condensation and moisture accumulation
- Prepared technical language for project specifications to address desired waterproofing, thermal, and condensation performance, as well as construction mockup requirements
- Visited an off-site testing facility to observe construction and testing of full-scale, facade mockups for compliance with the project intent, performance requirements, and approved shop drawings
- Provided construction phase services, including reviewing shop drawings, design-assist documents, and submittals; visiting the site to observe ongoing construction; tracking open items through our field reports and the contractor’s BIM 360 website; and conducting air/water infiltration testing to evaluate as-built curtain wall and opaque wall assemblies’ performance and options for waterproofing facade panel attachments
Project Summary
Solutions
New Construction
Services
Building Enclosures
Markets
Education
Client(s)
Payette Associates Inc.
Specialized Capabilities
Facades & Glazing
Key team members

Additional Projects
Northeast
University of Massachusetts, Boston Harbor Campus
DCAM retained SGH to conduct a study for the repair of the plaza and two substructure levels, and to design remedial work to address existing deterioration and extend the useful life of the facility.
Northeast
Yale University, Beinecke Rare Book and Manuscript Library
Beinecke Library, designed by Gordon Bunshaft of Skidmore, Owings & Merrill and built in 1963, is a significant work of twentieth-century architecture.



