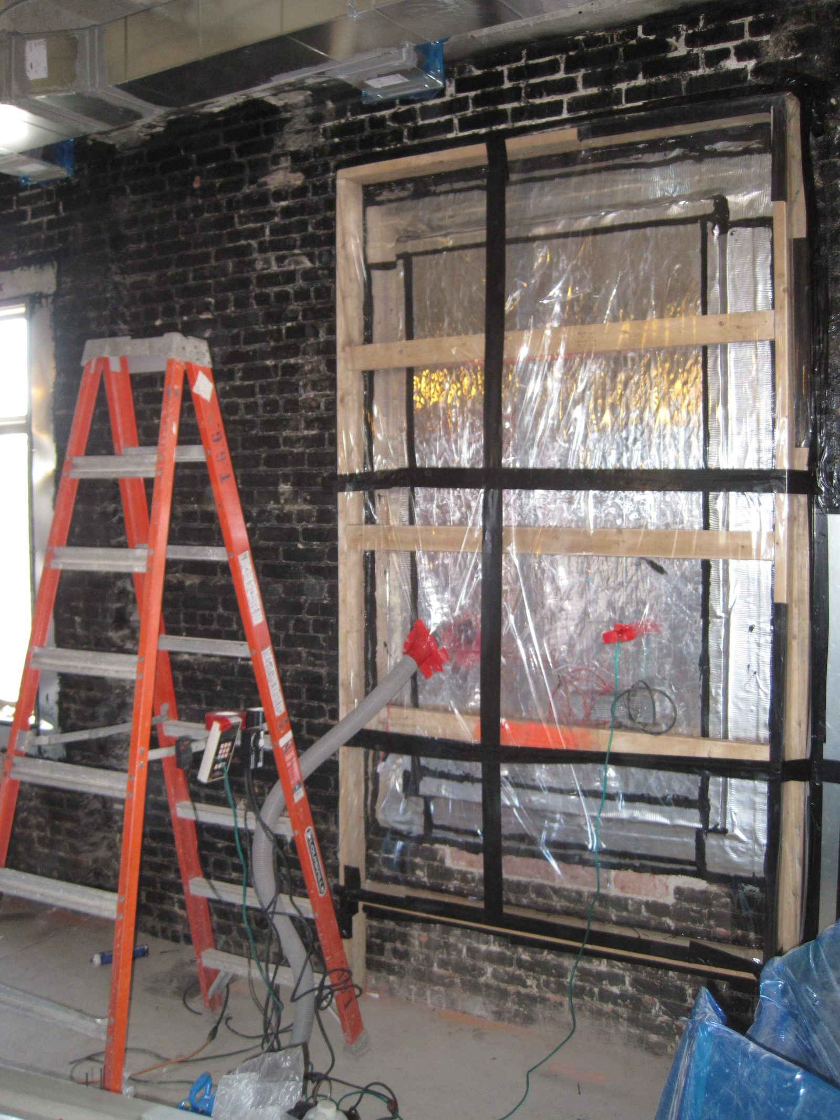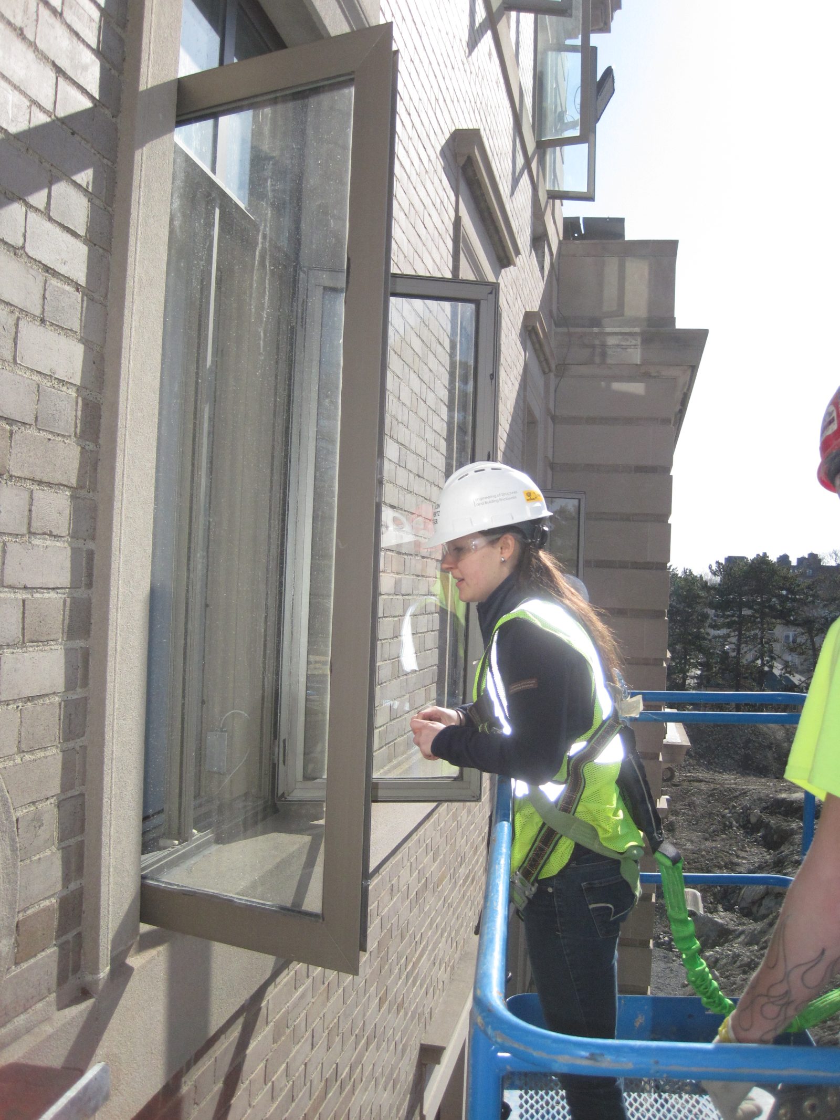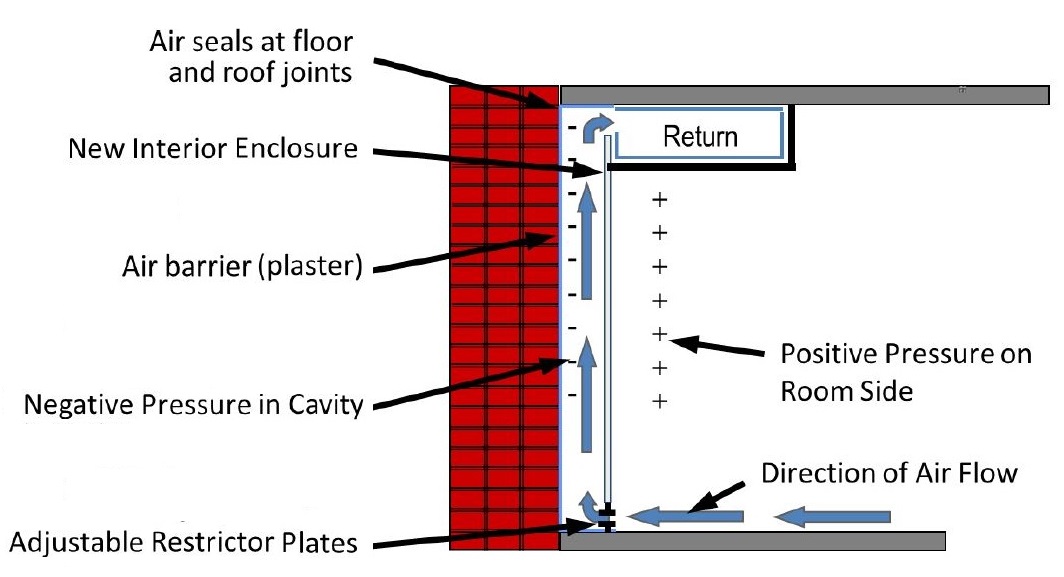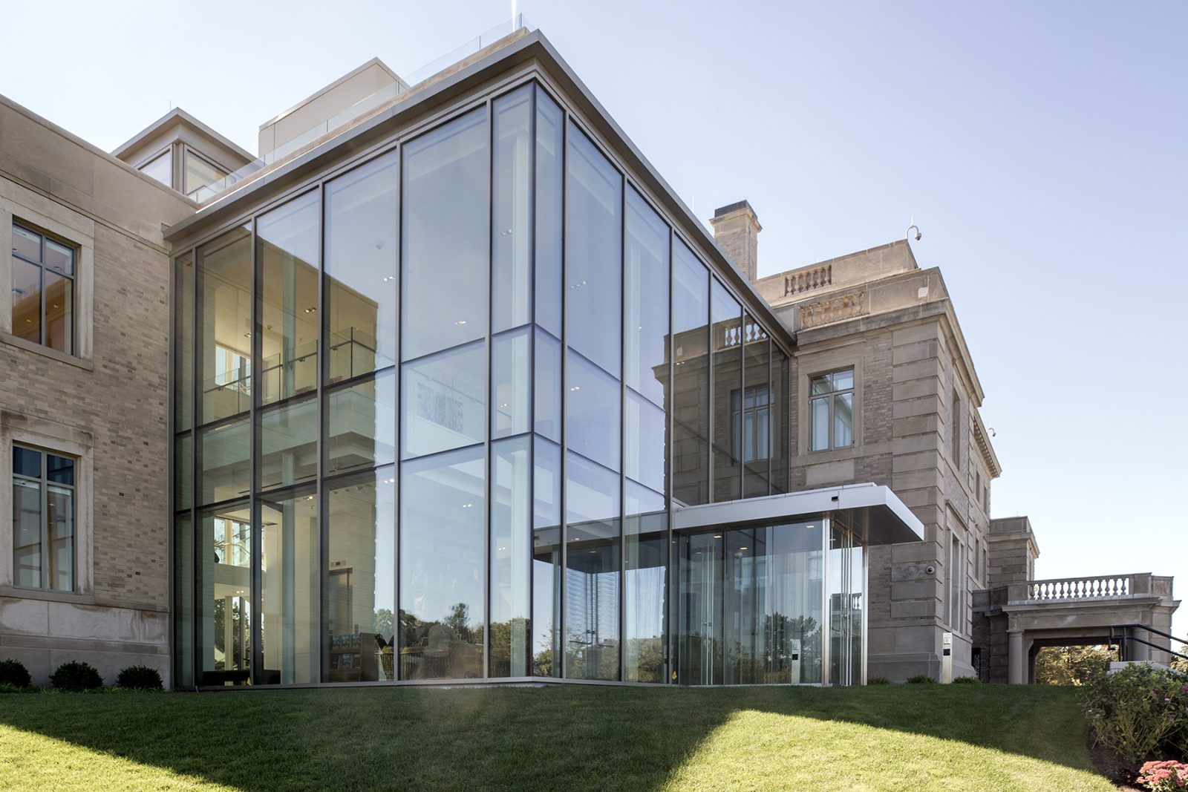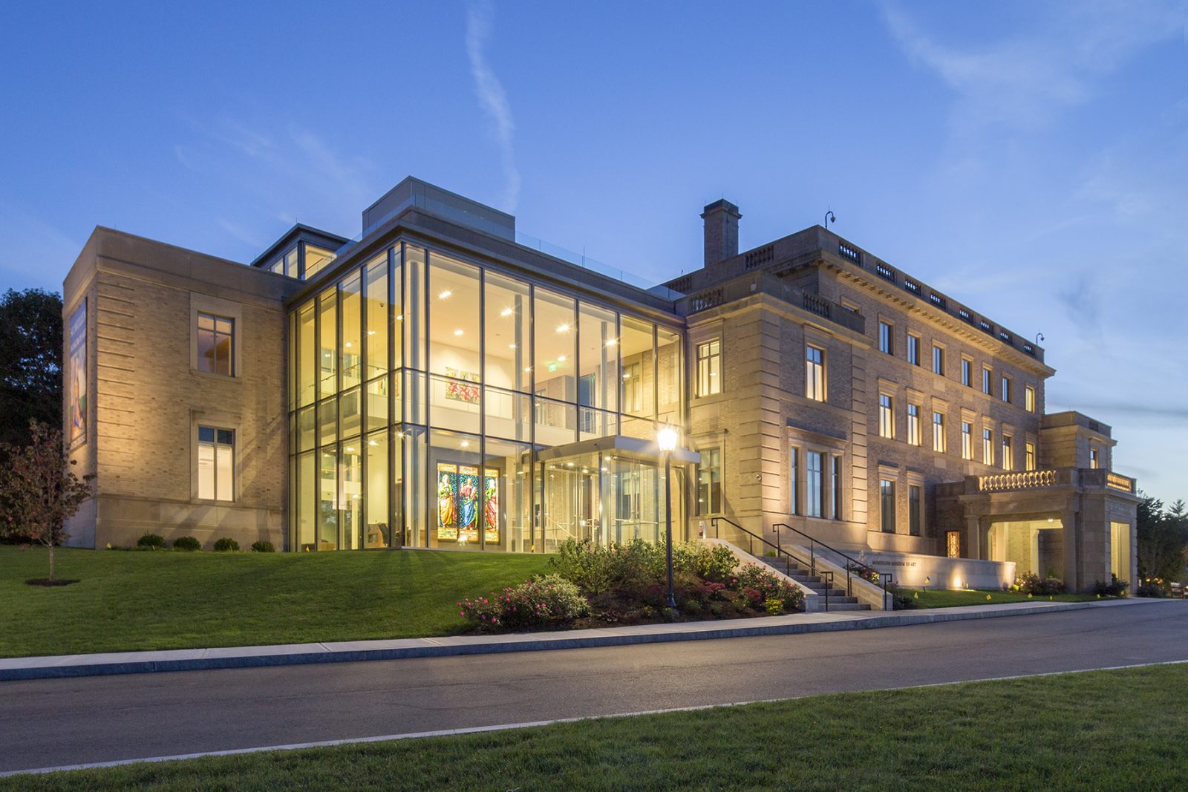Boston, MA
Boston College, McMullen Museum of Art
Scope/Solutions
To expand the McMullen Museum of Art, Boston College relocated it to a landmark 1927 Renaissance Revival building on Commonwealth Avenue. The project included renovating the existing 23,000 sq ft space and constructing a 6,000 sq ft three-story, glass-enclosed addition. Working with the architect, SGH consulted on the building enclosure and developed strategies to control condensation in the humidified galleries.
To protect the artwork, the project team needed to humidify the galleries on the second and third floors of the 1927 building. SGH designed the following to extend the building’s useful life and control condensation:
- Return air walls to heat and ventilate the inboard side of solid masonry walls to prevent condensation
- Interior storm windows in office spaces or insulated opaque metal infill panels in existing gallery windows to isolate the humidified interior environment from existing window assemblies to reduce the risk of condensation and icing during cold weather
SGH consulted on building enclosure design and provided construction administration services for the new and existing buildings. Highlights of our work include the following:
- Tested existing brick masonry and developed hygrothermal models of the existing wall assembly to evaluate the feasibility of insulating the interior side of the walls
- Peer reviewed the building enclosure design, including roof replacement, masonry repairs, below-grade foundation wall waterproofing, curtain walls, and building expansion joints
- Performed qualitative air leakage testing of existing gallery windows with insulated panels to identify leakage and address constructability issues
- Reviewed select submittals to augment the architect’s review
Project Summary
Key team members


