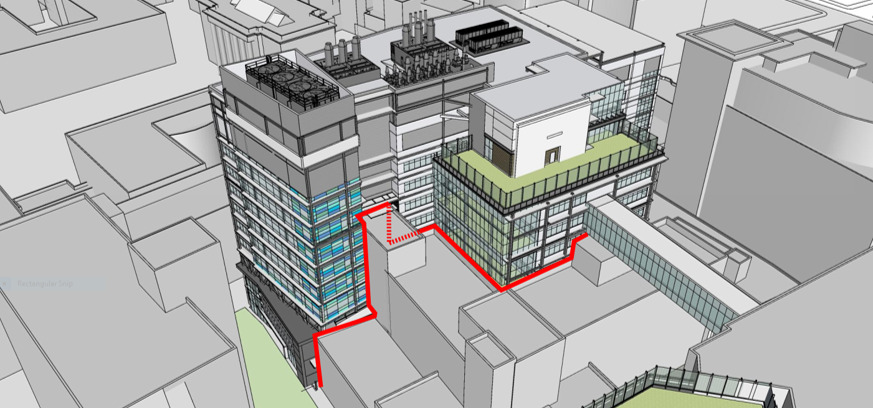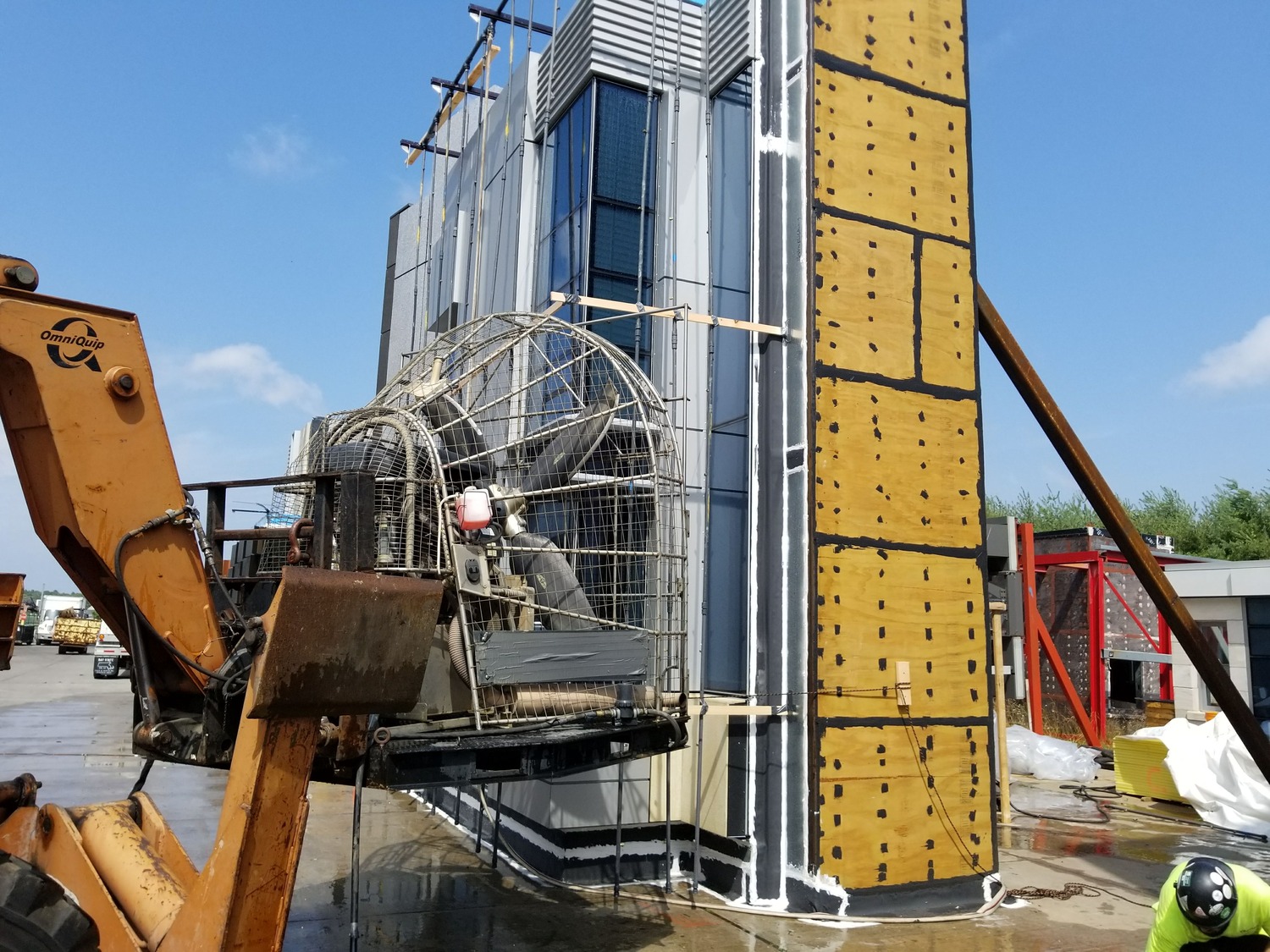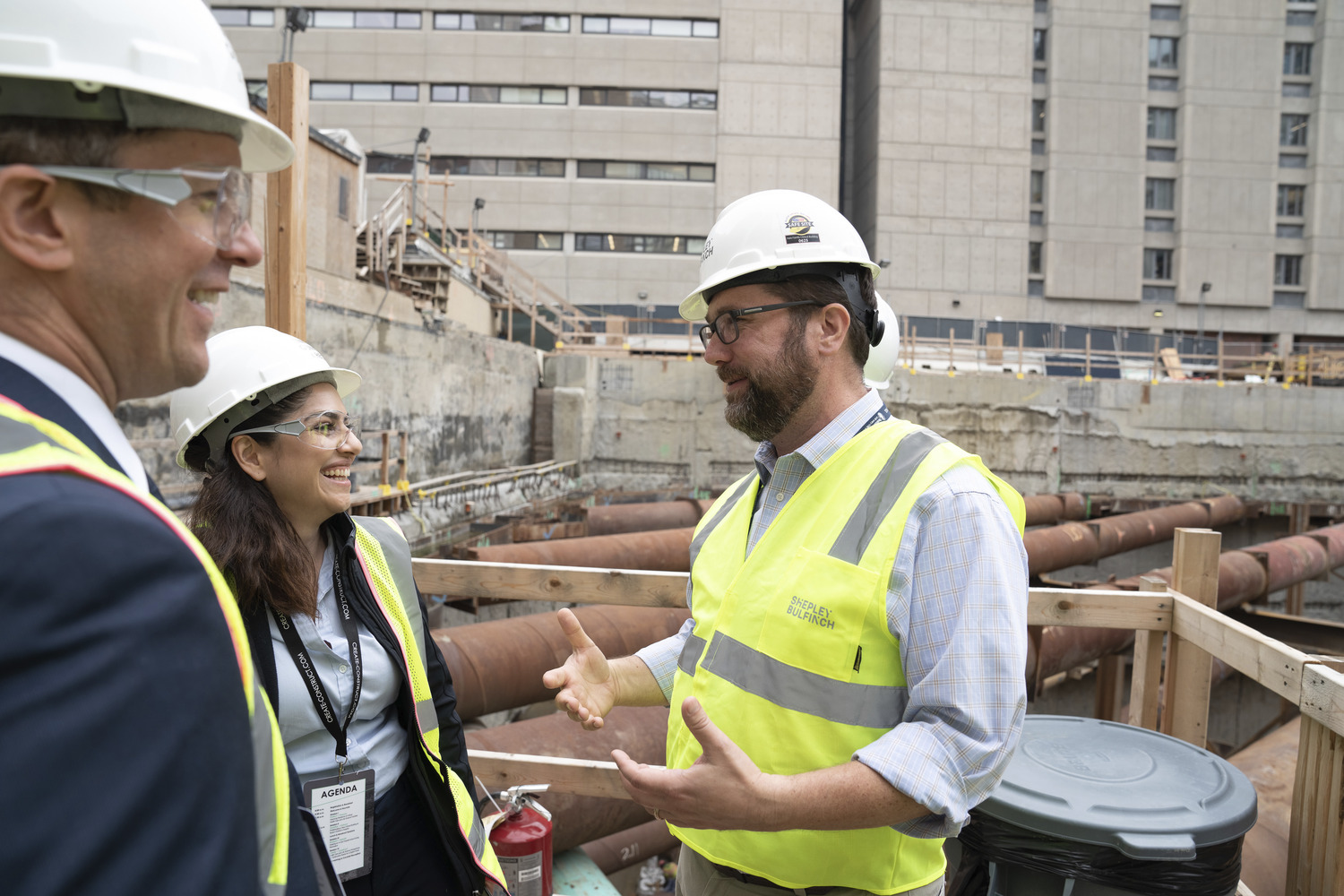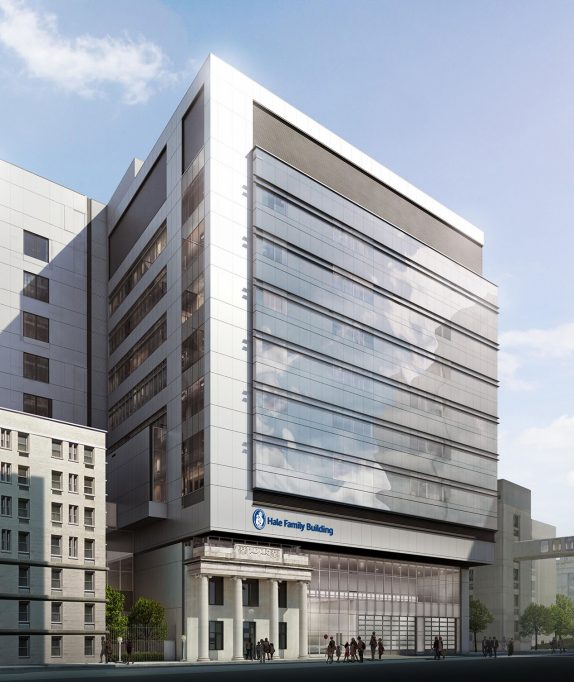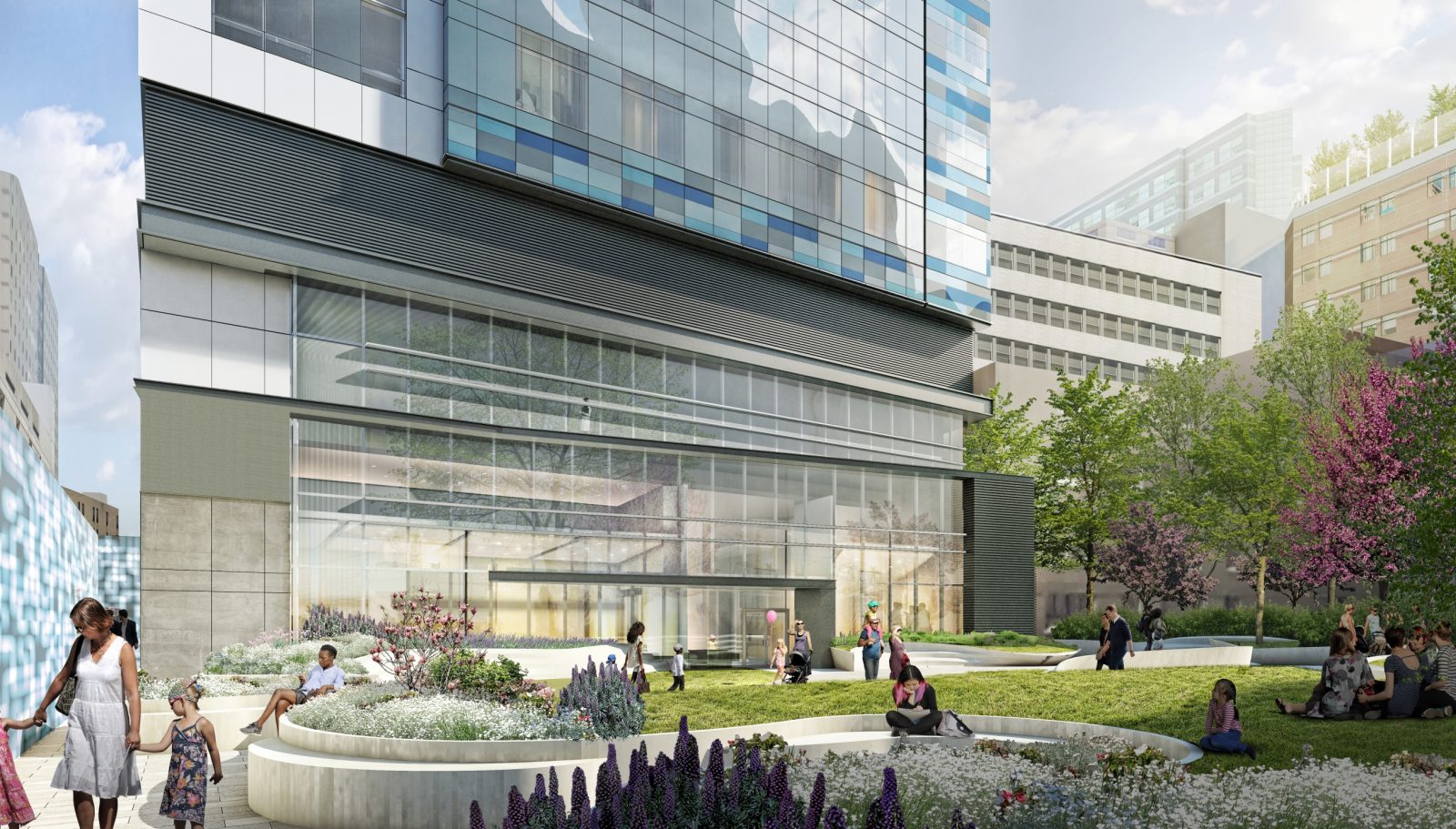Boston, MA
Boston Children's Hospital, Hale Building
Scope/Solutions
Boston Children’s Hospital wanted a new clinical building that would incorporate the latest healthcare programming and technology. The building, with 150 patient rooms and 16 operating rooms, includes 28,000 sq ft of green space to promote relaxation and healing. SGH consulted on the building enclosure design and provided building enclosure commissioning services.
The building enclosure design needed to address complex conditions due to the congested hospital site, including connections to the adjacent Bader, Farley, and Fegan buildings and disassembly and reconstruction of a portion of the 1914 Wolbach facade. SGH helped design waterproofing, cladding, and roofing systems and provided building enclosure commissioning services during design and after occupancy. Highlights of our work include the following:
- Worked with the project team to establish performance requirements
- Helped select wall systems during the design-assist phase, including a complex unitized aluminum curtain wall, prefabricated to reduce on-site construction activity and installation time
- Designed a “box within a box” waterproofing approach for the four below-grade levels
- Developed details to integrate the many enclosure systems, including below-grade waterproofing, low-slope roofs, interior and exterior green roof systems at various levels, waterproofing at accessible terraces, and glass enclosures around interior green spaces and a pedestrian bridge
- Used three-dimensional models to mock up complicated intersections, including expansion joints traveling around steps in connecting buildings
- Evaluated thermal and moisture transmission and developed strategies for mitigating condensation in high humidity/temperature operating rooms
- Observed water/air leakage testing of a two-story performance mockup at the fabrication facility and helped the project team remedy issues
- Provided construction phase services, including reviewing contractor submittals, observing ongoing work, and helping resolve field conditions
Project Summary
Key team members

