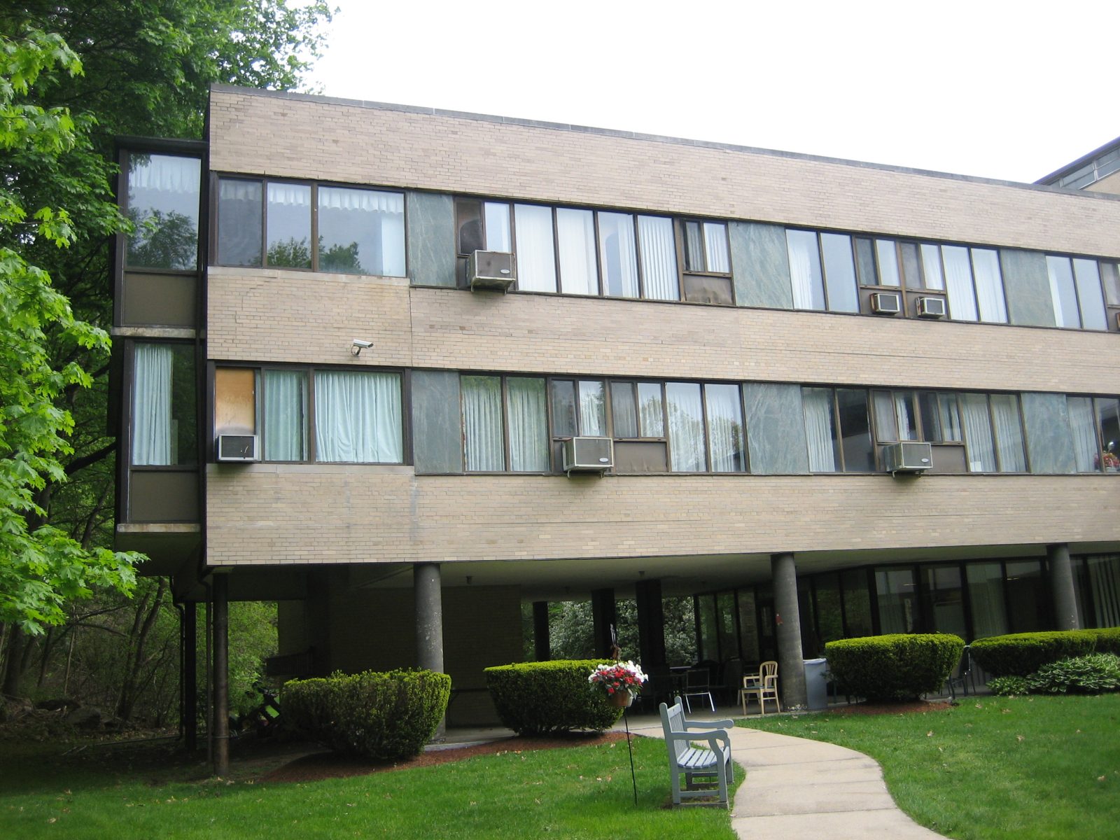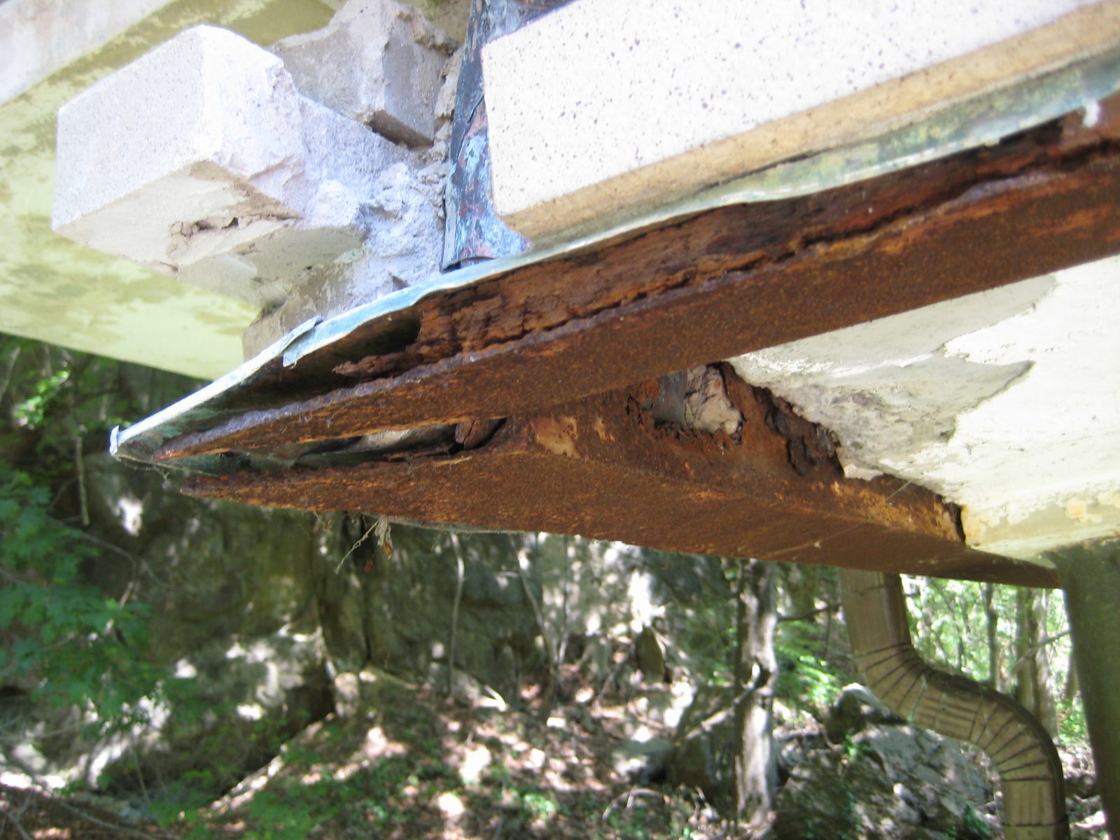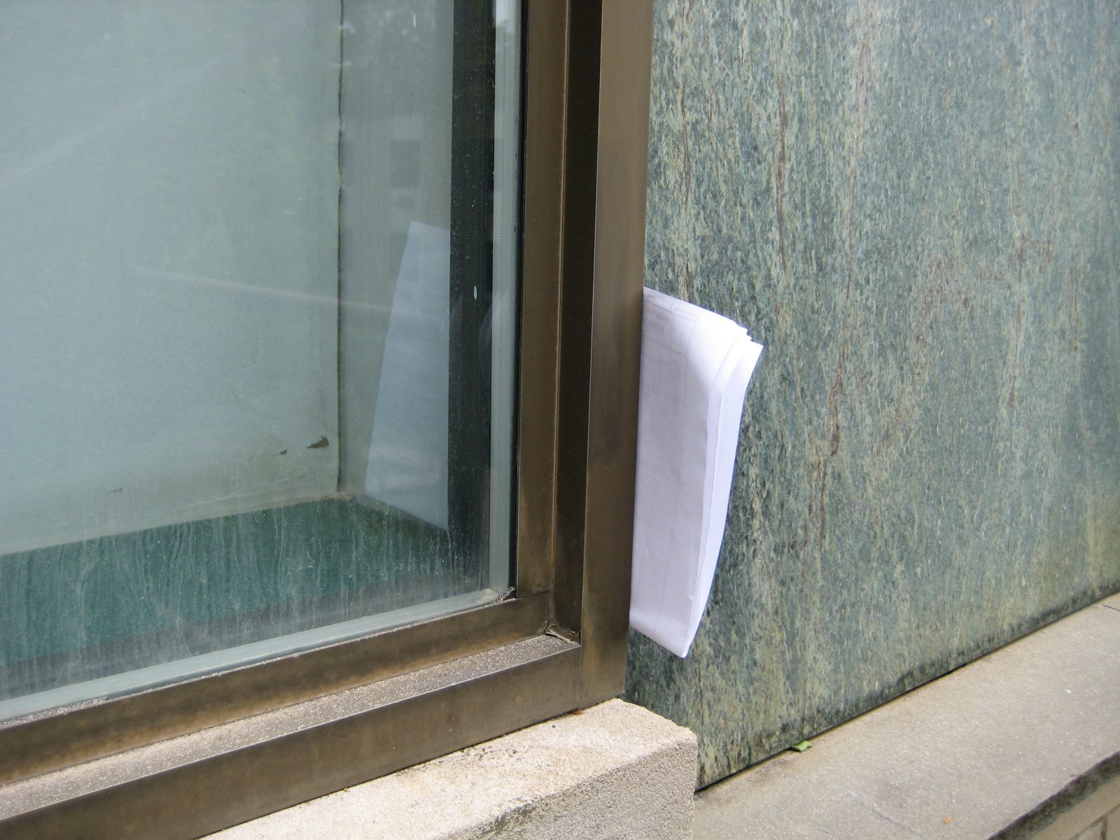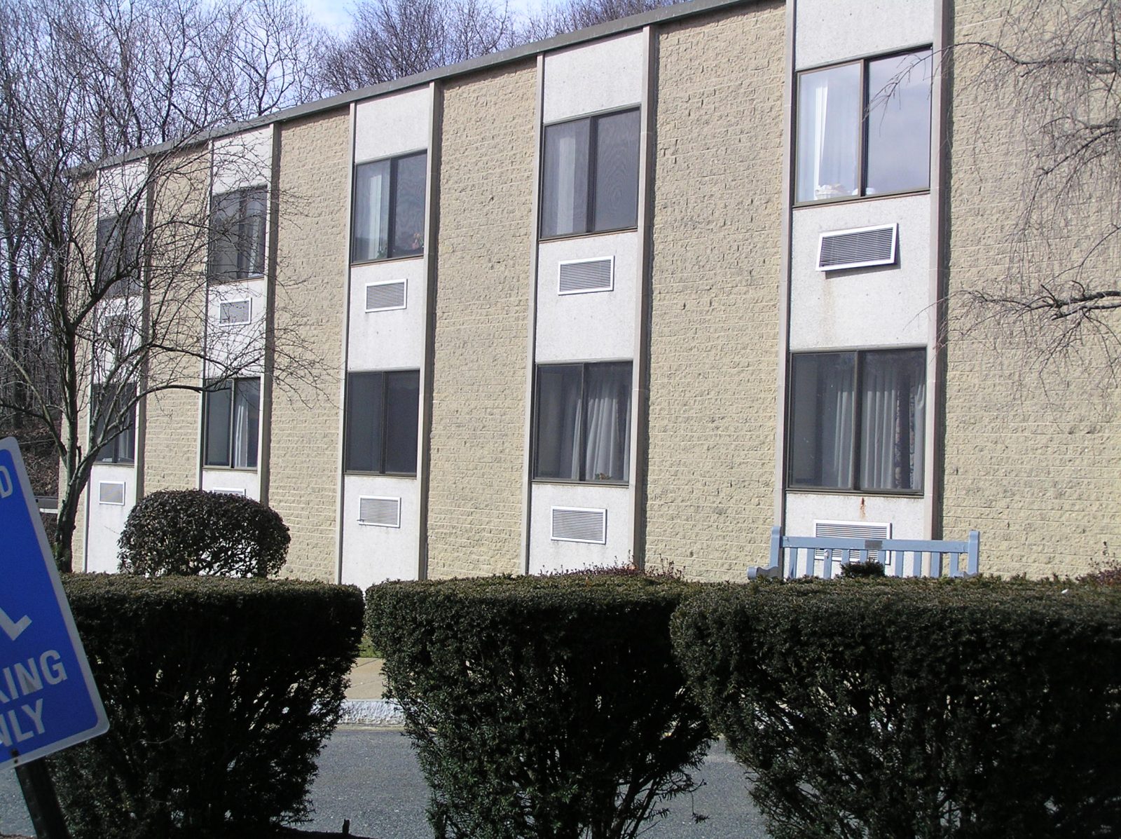Roslindale, MA
Boston Center for Rehabilitative and Subacute Care
Scope/Solutions
The Boston Center for Rehabilitation and Subacute Care was built in two phases, with the north wing dating from 1953 and the south wing dating from 1980. Deteriorated and aged building systems, active leakage, and visible masonry and concrete frame distress prompted the owner to request a whole-building assessment and master plan review for long-range planning purposes. SGH completed an assessment of the facades and structural frame as part of the team led by Steffian Bradley Architects.
The original three-story building is clad with brick and supported by a concrete frame. The 1980 extension is clad with split-faced concrete masonry and precast concrete accents over a load-bearing masonry and steel frame. For this project, SGH completed the following:
- Performed a comprehensive condition assessment of the masonry facades, windows, and structural framing, including visual surveys, exterior openings, and water testing to determine leakage paths through windows and perimeter seals
- Identified a lack of thermal and air barriers and provided preliminary recommendations to improve the thermal performance of the building
- Identified areas of significant corrosion of reinforcement, support angles, and masonry ties causing masonry deterioration and concrete spalling at the original building
- Provided both interim and long-term repair recommendations
- Completed a review of Massachusetts’s Building Code Chapter 34 – Repair, Alteration, Addition and Change-of-use of Existing Buildings to provide an opinion of the code-required upgrades based on the proposed alterations and potential changes of use for this project
Project Summary
Key team members




