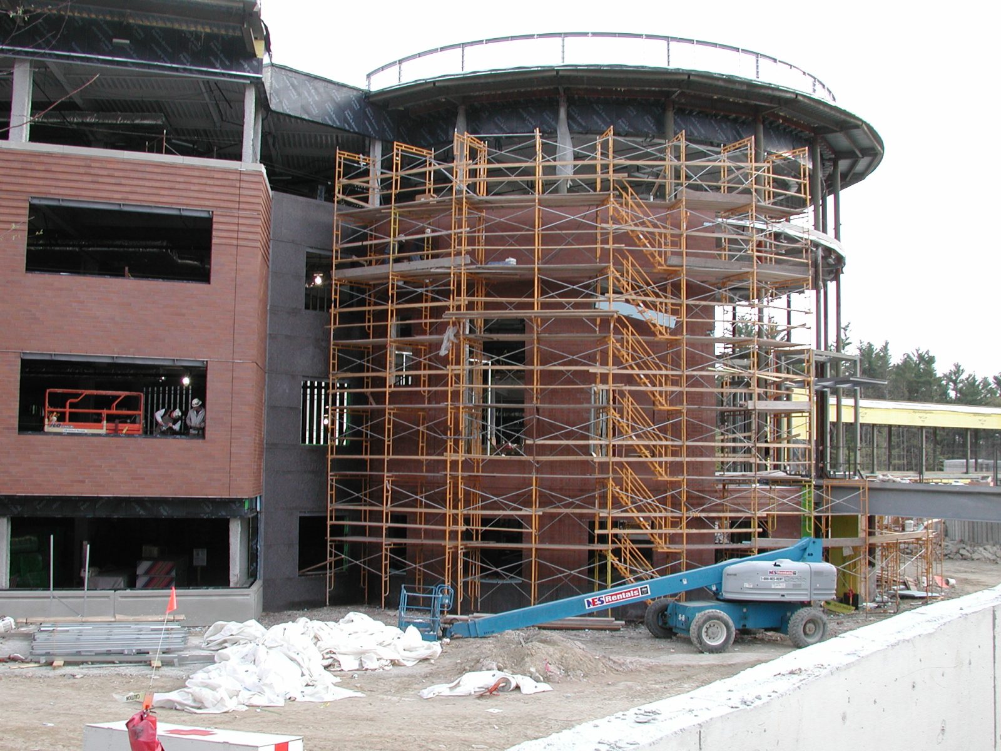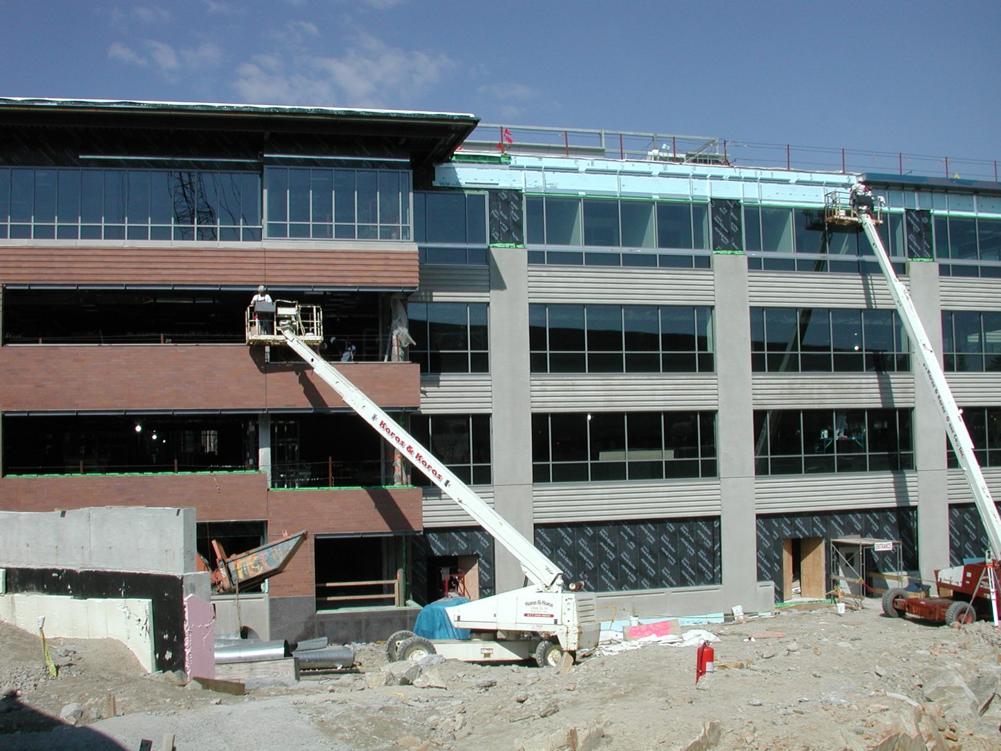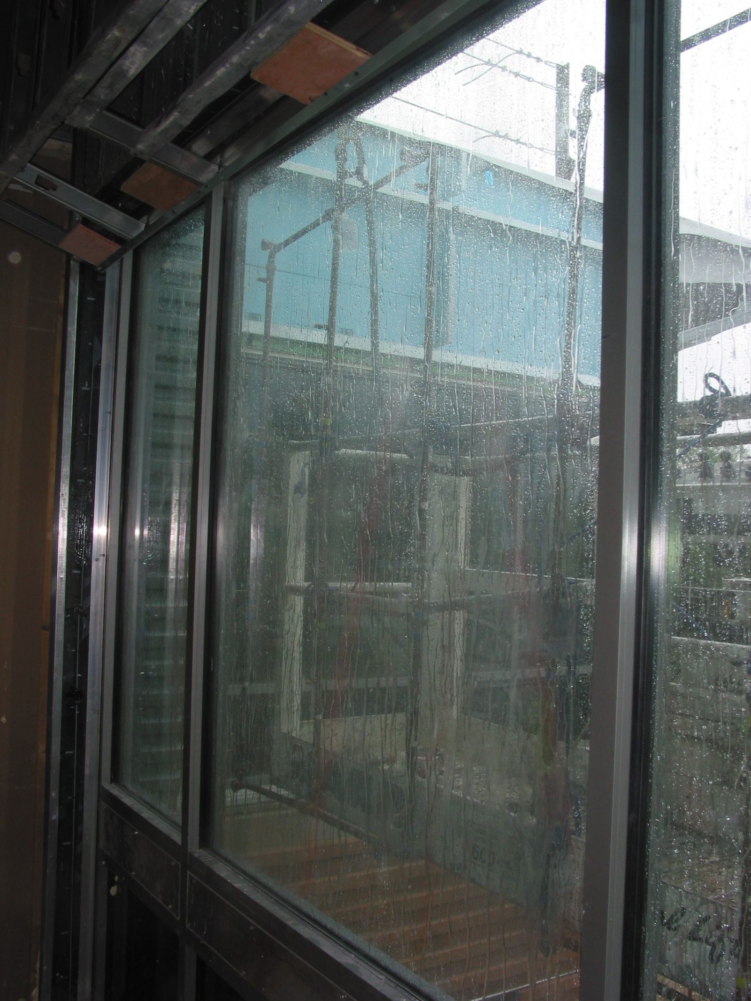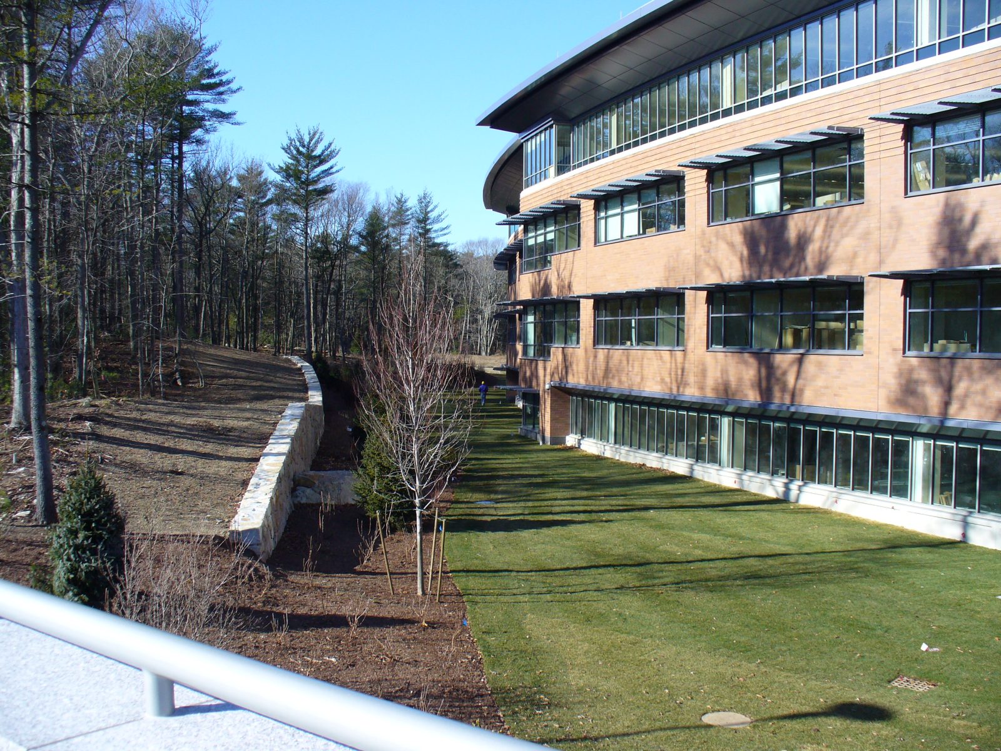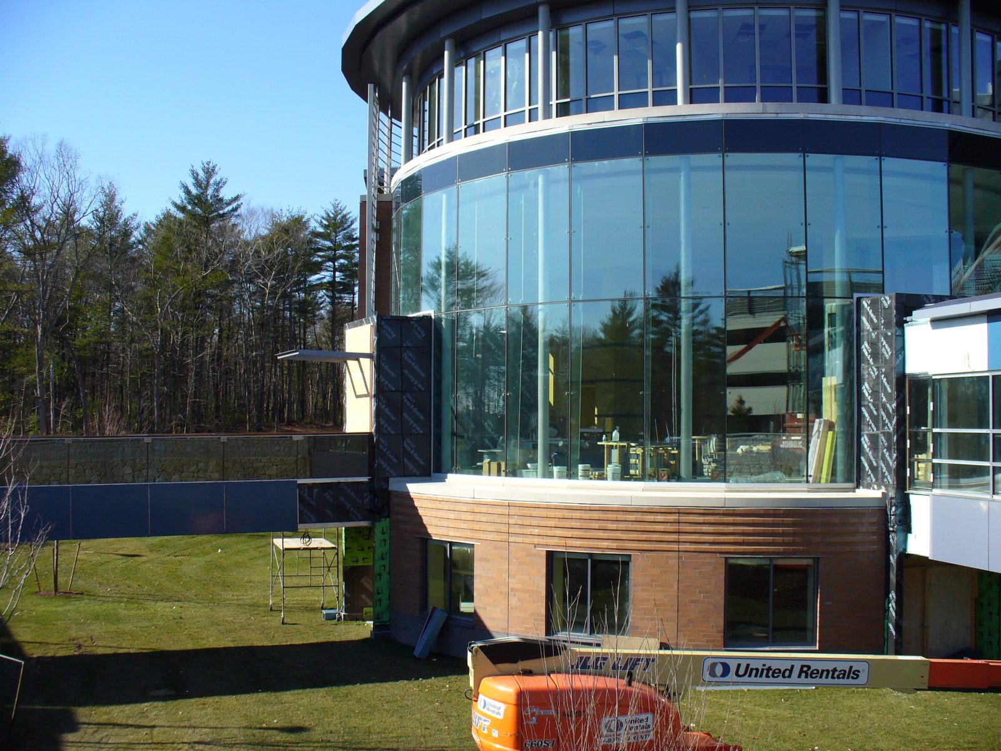Hingham, MA
Blue Cross Blue Shield of Massachusetts, South Shore Headquarters
Scope/Solutions
The new South Shore Headquarters for Blue Cross Blue Shield of Massachusetts (BCBSMA) balances function, sustainability, and architectural aesthetics with budget. SGH consulted on the building enclosure design and provided building science services for the new four-story, 333,000 sq ft building.
BCBSMA challenged the project team to deliver a building that offered significant energy savings as a result of innovative design initiatives. SGH assisted with the design of the enclosure systems that include brick, precast concrete, and glazing. Our work included the following:
- Established requirements for heat flow, vapor diffusion, air leakage, and waterproofing
- Evaluated hygrothermal performance of proposed enclosure systems
- Performed moisture migration analysis of the roof and wall systems
We reviewed the proposed building enclosure design and provided detailing guidance, as necessary. The enclosure design included the following:
- High-performing walls and glazing systems to reduce heat loss in winter and heat gain in summer by limiting air infiltration
- Deep overhangs that cast shadows on exterior windows to reduce heat gain and air-conditioning loads during summer months
- White roofing to reduce energy costs by reflecting heat
Additionally, the project team worked to ensure that materials harvested from the thirty-two acre, wooded site were reused. Blasted rock was used in retaining walls; excavated fill was reused as structural fill throughout the site; trees and other plant materials were logged for lumber, chipped and reused as mulch, or taken to a biomass fuel-generating plant; and stripped topsoil was reused in planted areas. The project was completed on schedule and under budget, demonstrating that LEED and green design can be implemented without negative cost implications.
Project Summary
Key team members

