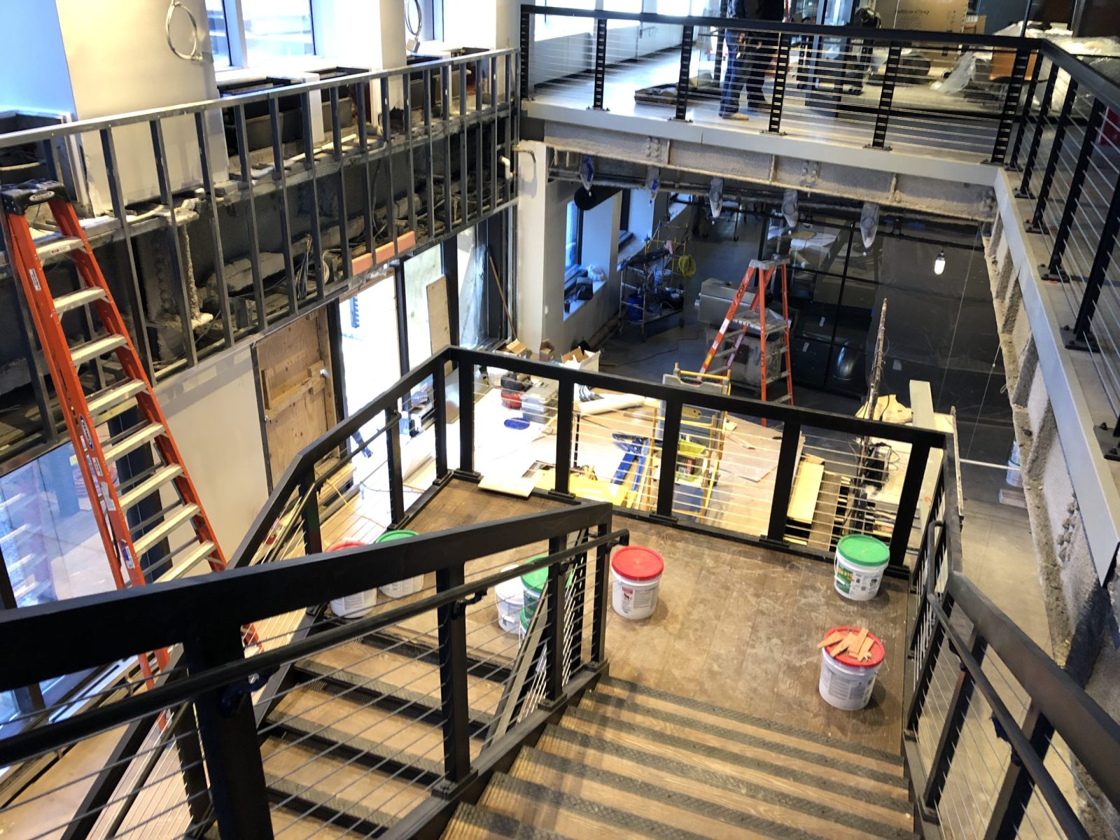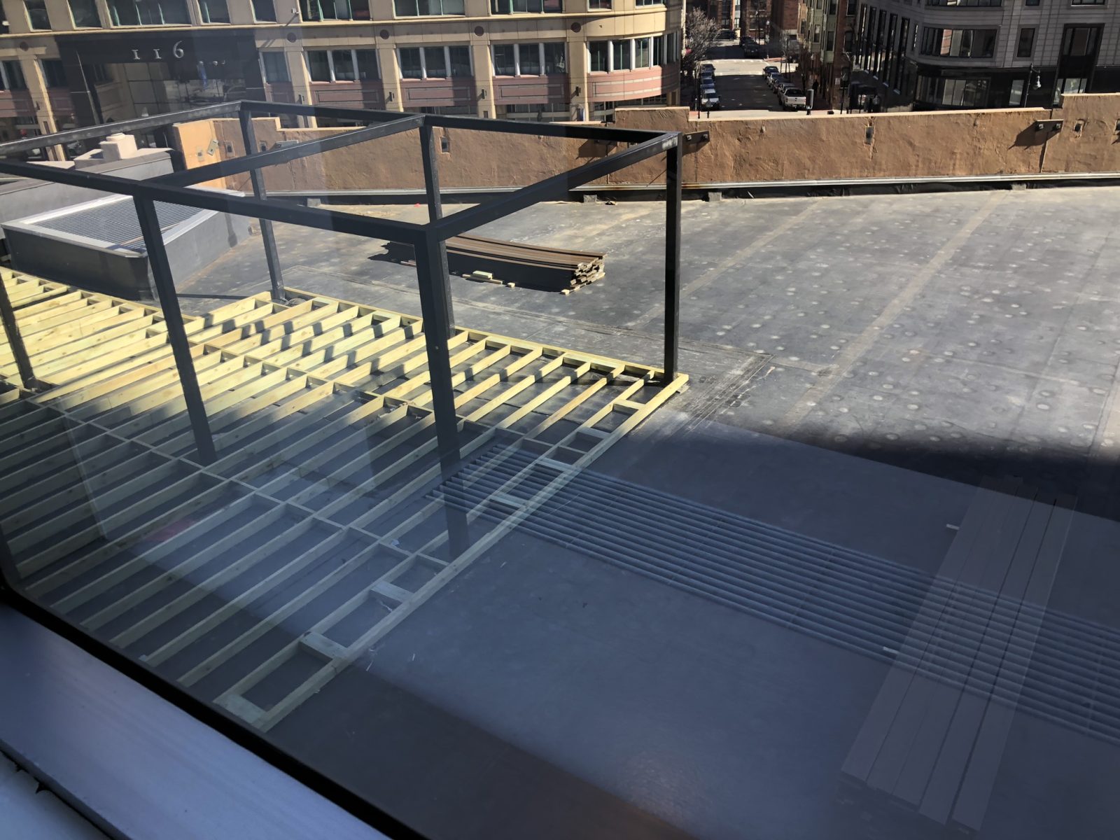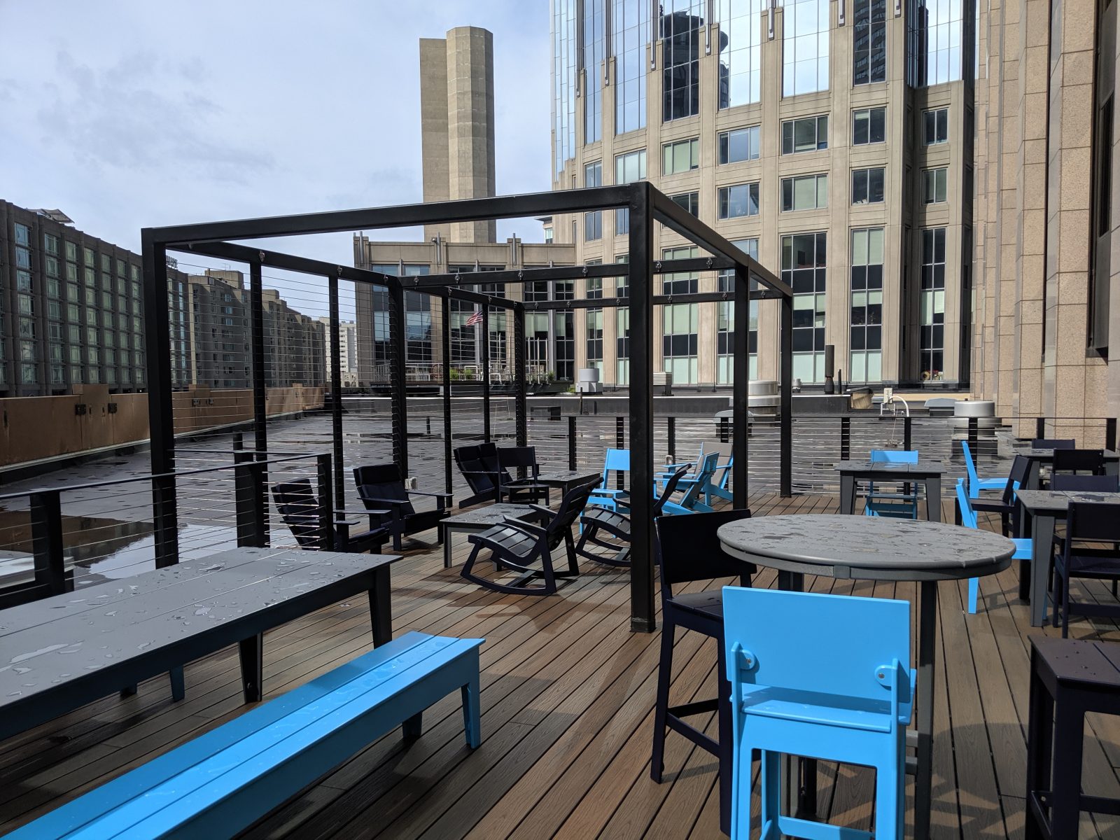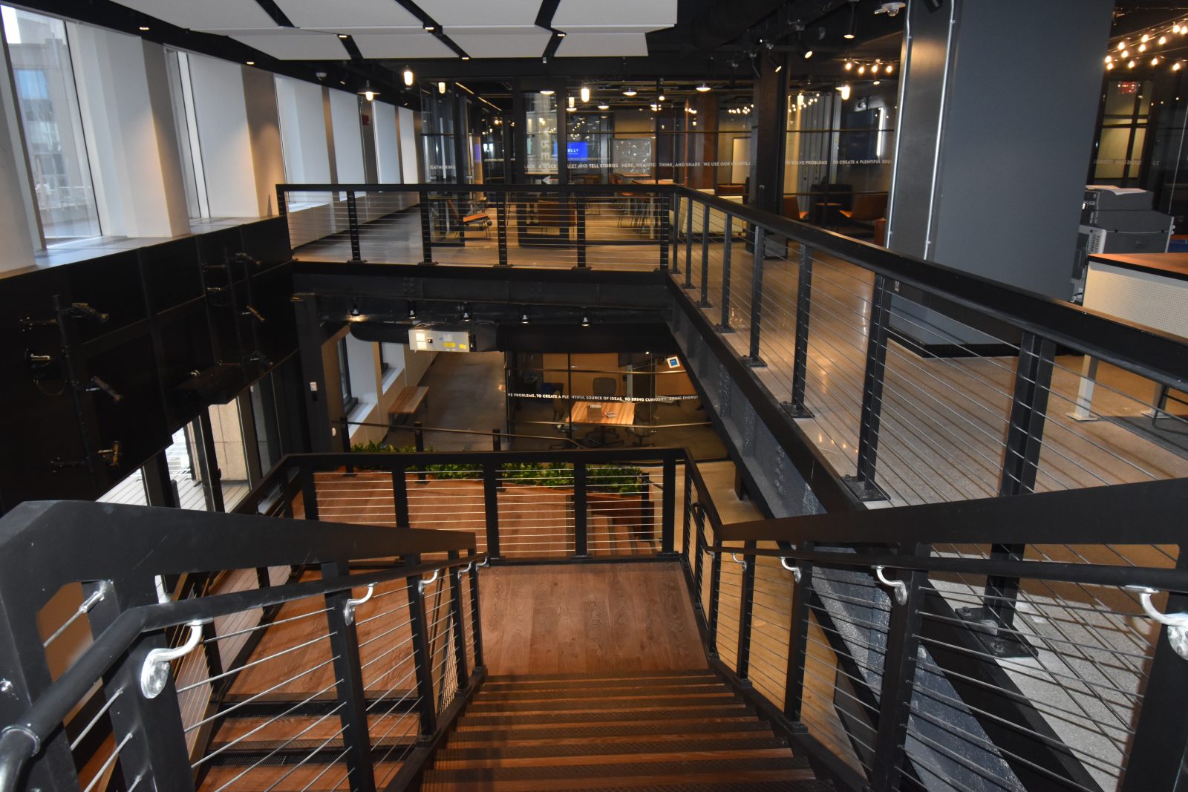Boston, MA
Blue Cross Blue Shield of Massachusetts Innovation Center, 101 Huntington Avenue
Scope/Solutions
Blue Cross Blue Shield of Massachusetts (BCBSMA) wanted their Innovation Center to reflect their mission for helping patients attain quality health care and undertook renovations to enliven their three floors at 101 Huntington Avenue in Boston’s Back Bay. SGH provided structural engineering and building enclosure engineering services to help BCBSMA achieve their vision for a dynamic workspace with a vibrant two-story atrium and roof deck.
SGH designed modifications to the existing structure and building enclosure along with new components to help the project team create a two-story atrium by removing 600 sq ft of the third floor slab and the rooftop amenity deck on a previously unused roof area. Highlights of our work include:
- Designing the new elevated roof deck platform, the structural steel cabana, new railings, and associated strengthening of the existing base building structure
- Consulting on repairs to the roofing membrane around structural penetrations for the amenity structures and the new opening in the existing curtain wall to provide access to the deck
- Creating a two-story atrium adjacent to the roof deck, which required strengthening one of the building’s columns to span the two-story atrium while also supporting twenty-two stories above
- Collaborating with the contractor on the design of a feature stair in the atrium
- Designing a three-story shaft in the existing structure and a new pit hung from the first floor to accommodate an elevator connecting BCBS’s spaces
- Supporting the feature storefront entrance from the ground level
- Designing additional structural support for miscellaneous features, such as operable partitions and handrails
Project Summary
Solutions
New Construction
Services
Structures | Building Enclosures
Markets
Health Care & Life Sciences
Client(s)
CBT Architects
Key team members



Additional Projects
Northeast
New York-Presbyterian
Founded nearly 250 years ago, New York-Presbyterian (NYP) includes seven campuses and three regional hospitals in the New York City metropolitan area. SGH has helped NYP by providing fire life safety services to evaluate existing conditions or changes at their buildings and campuses.
Northeast
University of Vermont Medical Center Patient Tower
As part of their campus master plan, the medical center wanted to update their existing hospital to meet the latest in patient care standards. SGH designed the tower structure and several other structures connecting the new building to adjacent campus buildings.



