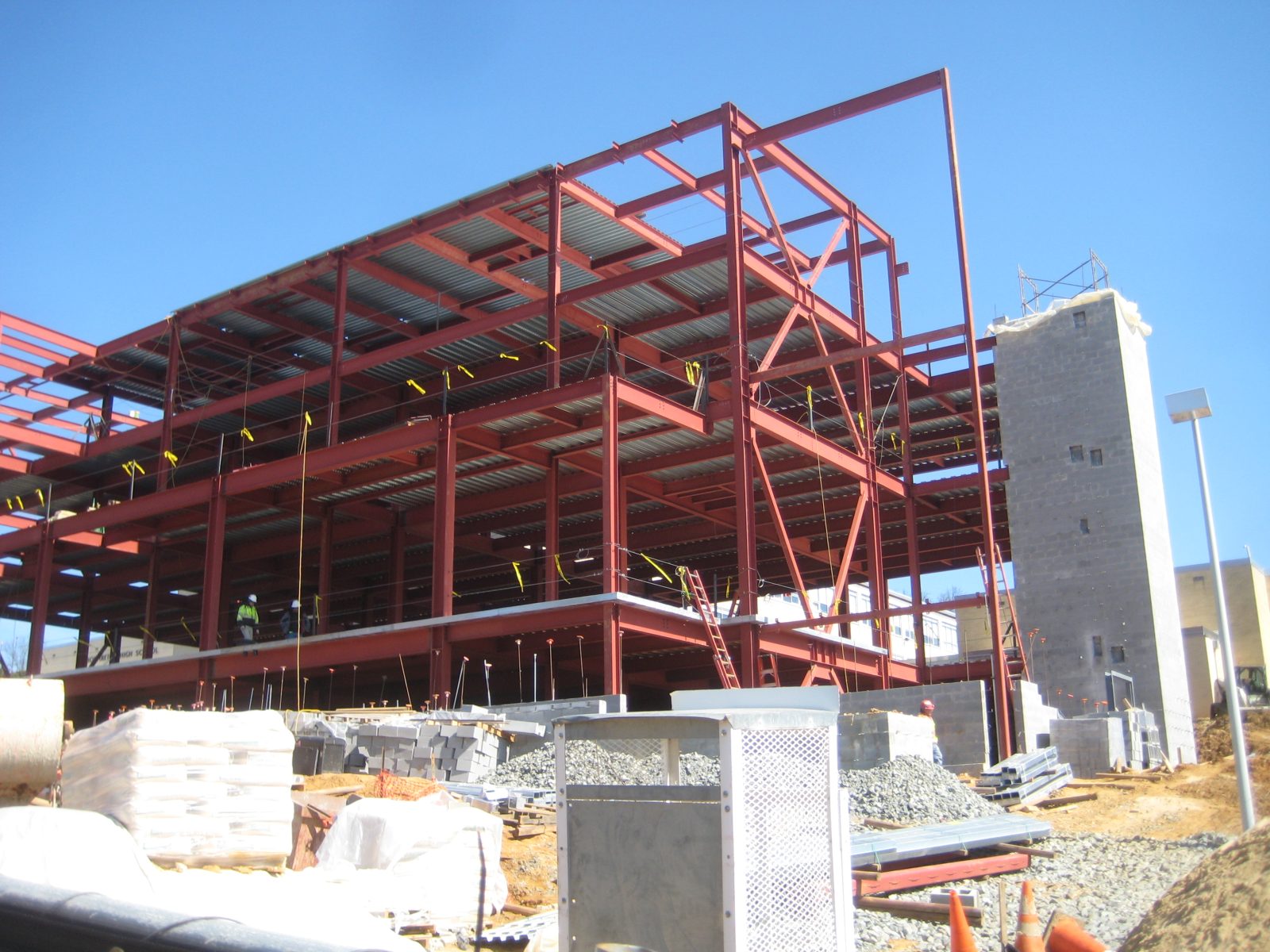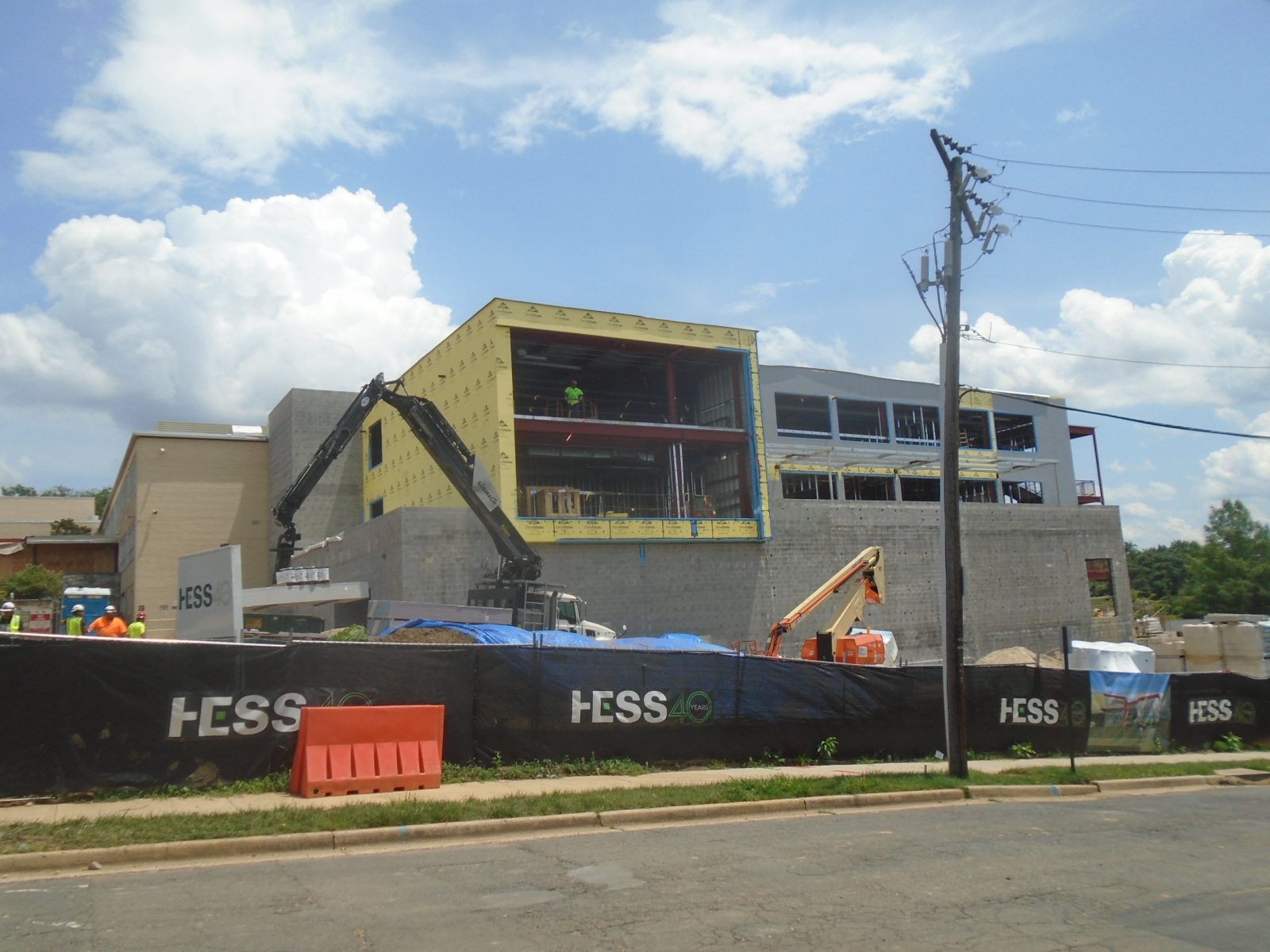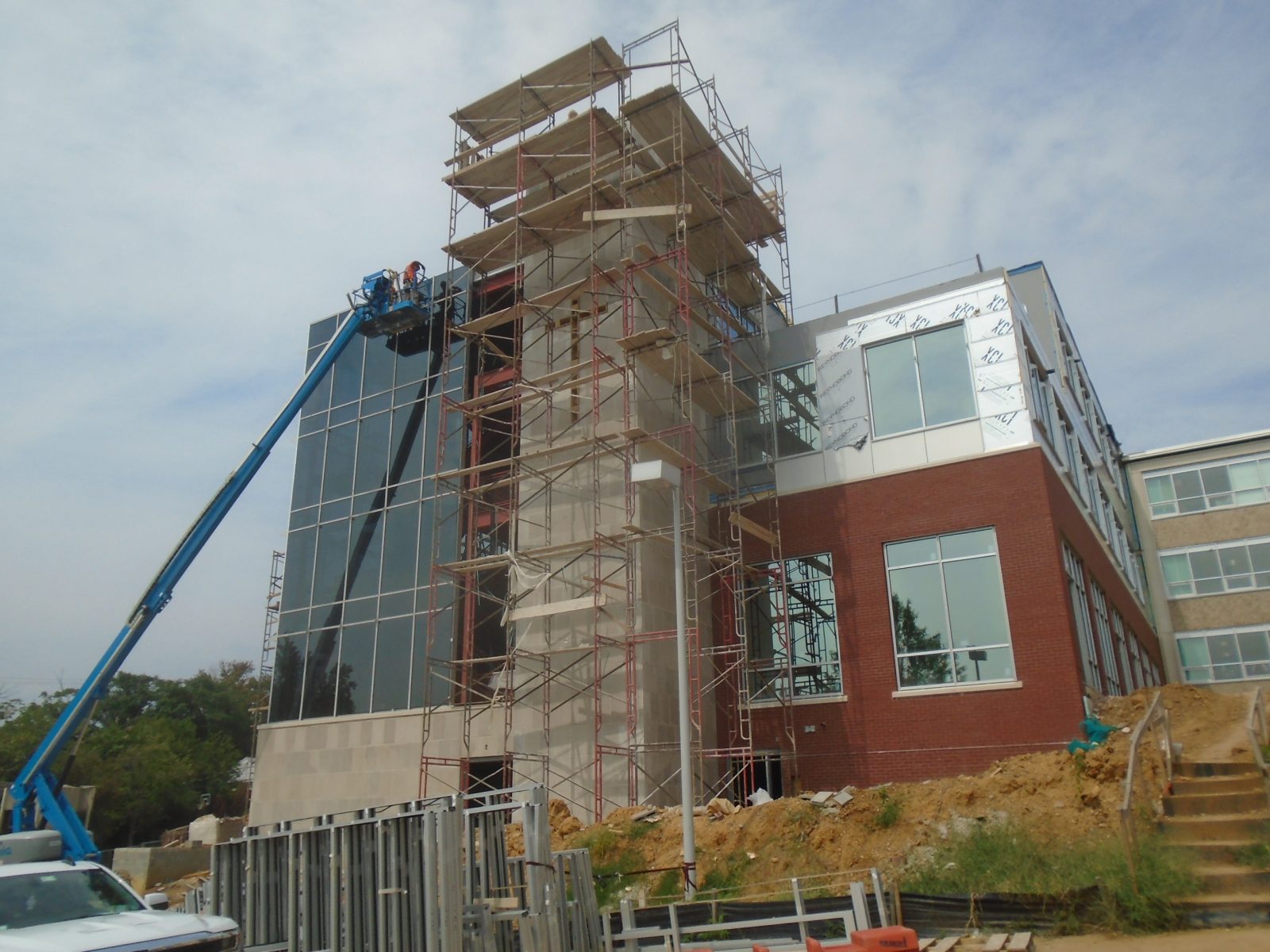Alexandria, VA
Bishop Ireton High School
Scope/Solutions
The Diocese of Arlington wanted to expand and upgrade Bishop Ireton High School, which has been operating as a private Catholic school since 1964. The multiphase project included demolishing the existing Oblate House to make way for a new 44,000 sq ft STEM education wing and renovating portions of the existing school building. SGH provided structural and building enclosure services for the project.
As the structural engineer of record for the new building and renovations, SGH designed:
- The steel-framed addition with columns and foundations coordinated with the Oblate House’s existing deep foundation elements
- A steel-frame for a trellis feature for a vertical garden wall
- Structural modifications at the main and auxiliary gymnasiums to create new openings in slender masonry exterior bearing walls
- Strengthening long-span roof joists to support suspended gymnasium mats and rooftop equipment
- Steel-framing for an 11,000 sq ft mezzanine in the auxiliary gymnasium
- Structural components for the main entry, including a new steel-framed vestibule, an accessible ramp, and stair
- Repairs for damaged and deteriorated steel, concrete, and masonry components
Working directly for the Diocese of Arlington, SGH consulted on the addition’s building enclosure design and construction. Highlights of our work include:
- Reviewing the design for below-grade waterproofing, exterior walls clad with brick and natural stone masonry, metal panel rainscreens, aluminum-framed windows and curtain walls, waterproofing for the second floor terrace, low-slope and vegetative roofing assemblies, and the glass-enclosed stairwell
- Participating in a mockup of a typical exterior wall
- Reviewing related submittals, visiting the site to observe installation of the enclosure, witnessing performance testing, and helping the project team address field conditions
Project Summary
Solutions
New Construction
Services
Structures | Building Enclosures
Markets
Education
Client(s)
Maginniss + del Ninno Architects | Diocese of Arlington
Specialized Capabilities
Building Design | Roofing & Waterproofing
Key team members


Additional Projects
Mid-Atlantic
Georgetown Preparatory School
Georgetown Preparatory School, America's oldest Jesuit boarding school, undertook several projects on its 93 acre campus, including a new building for its Campus Center and Residential Hall and an adjacent stadium for more than 1,500 people.
Mid-Atlantic
University of Maryland, Bressler Research Building
The Frank S. Bressler Research Building is part of the University of Maryland's School of Medicine and houses research, offices, teaching, and laboratory spaces. SGH provided building enclosure and structural engineering services for the project.


