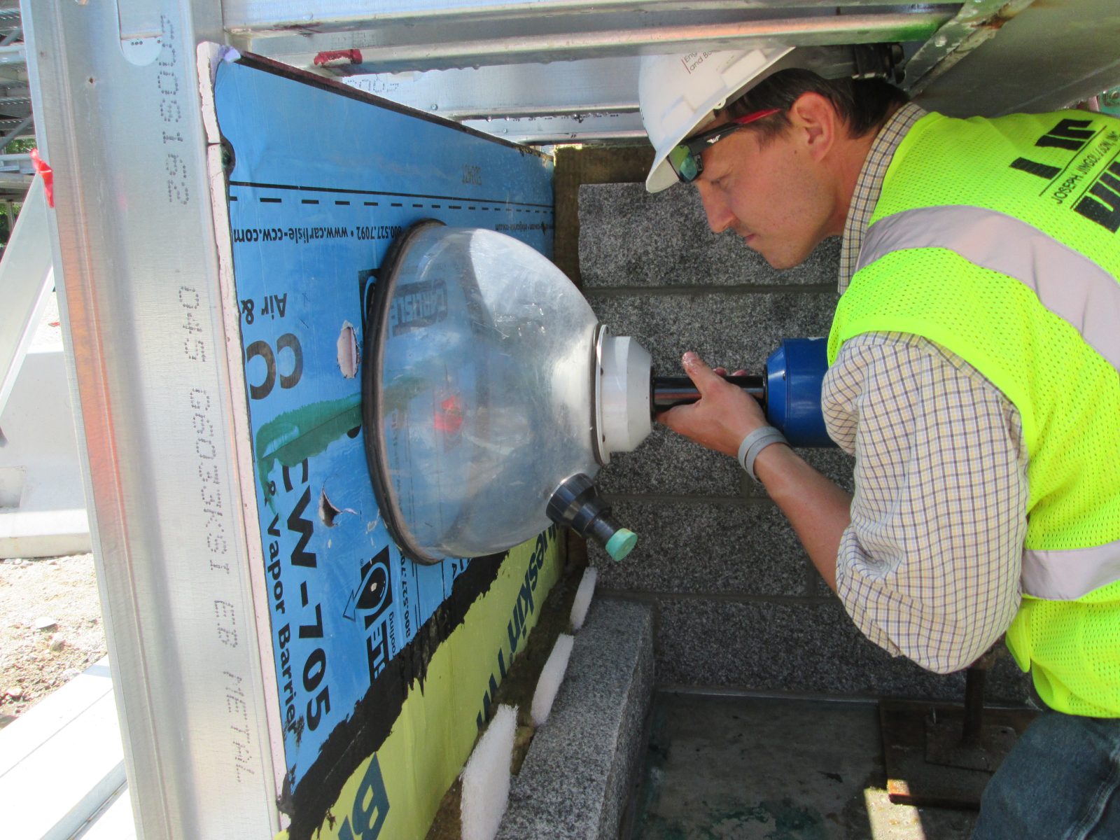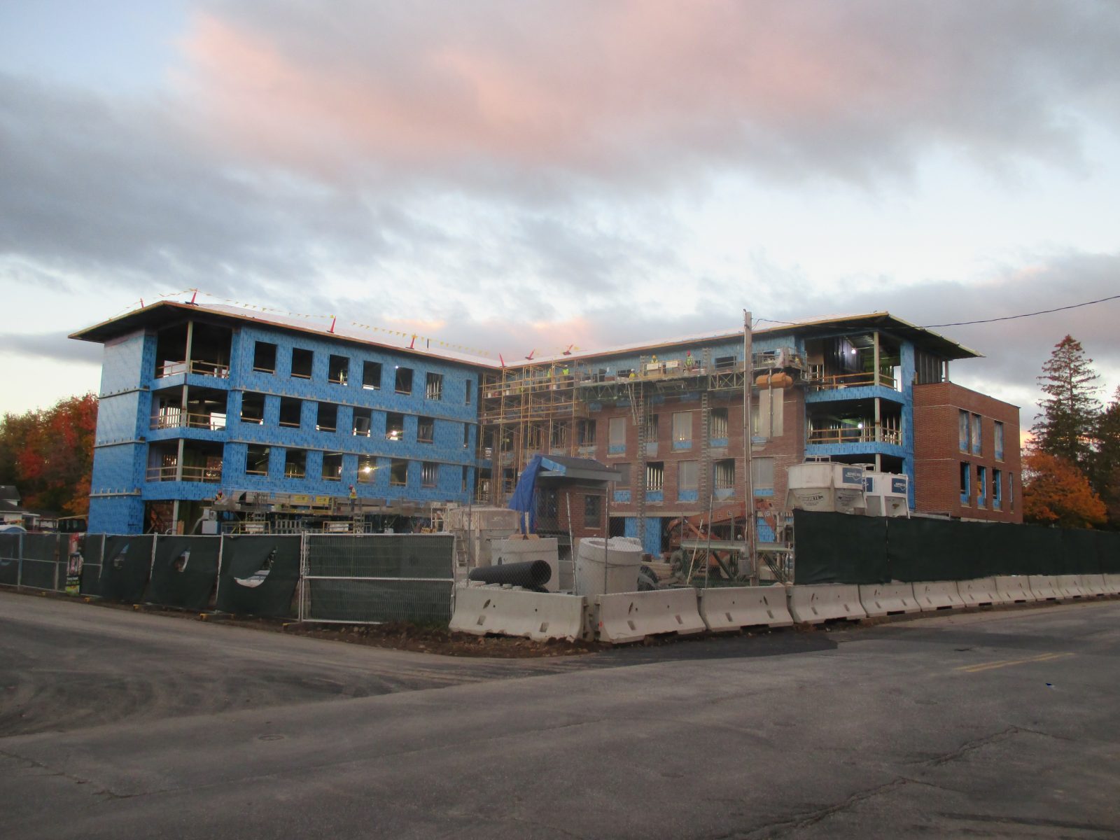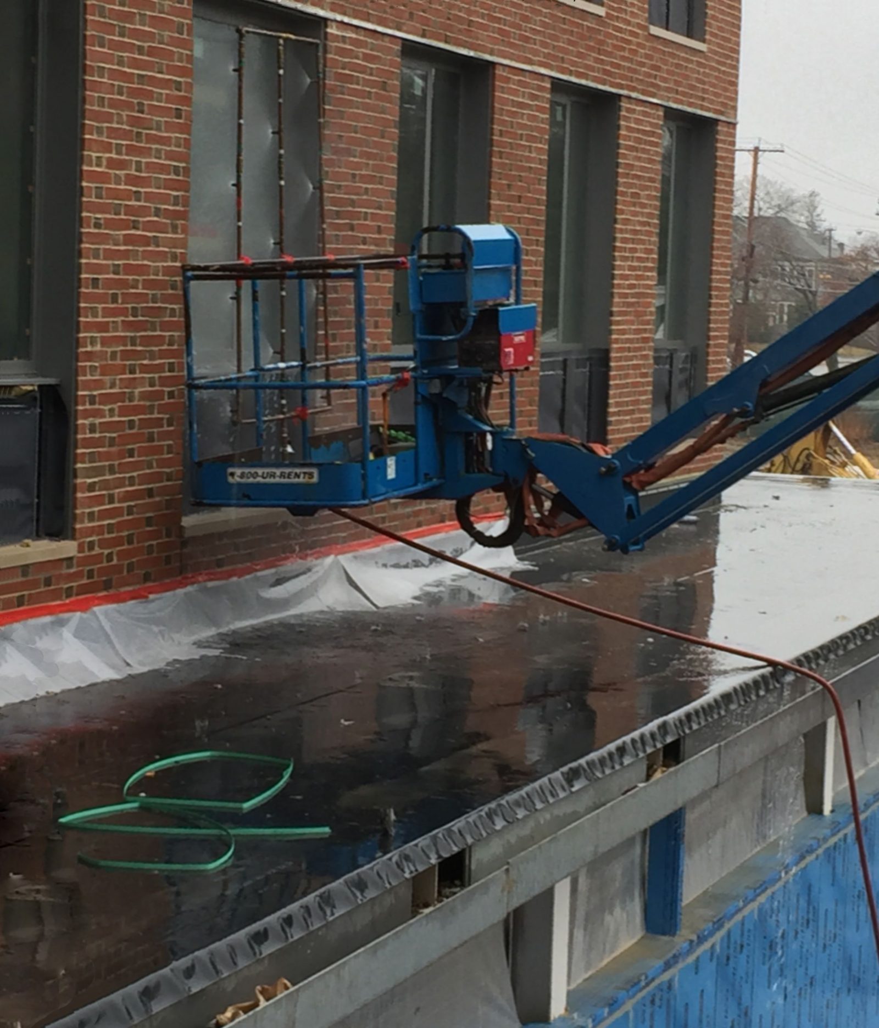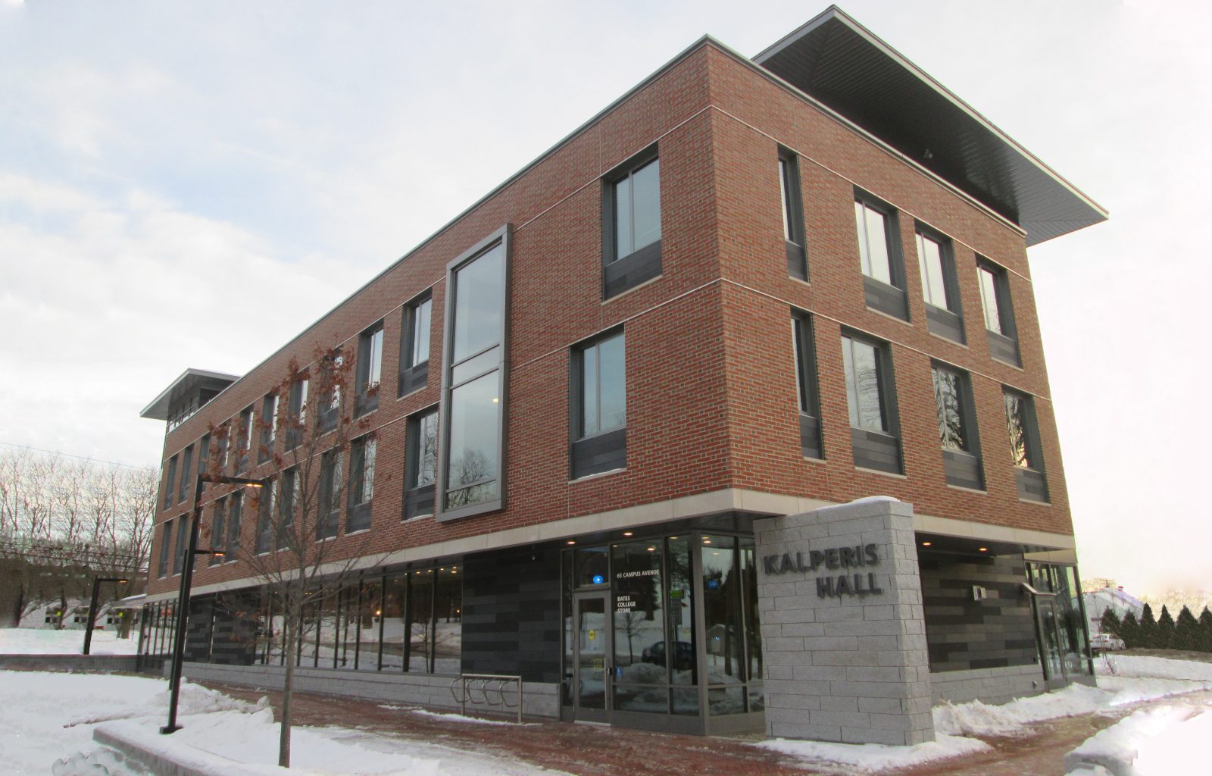Lewiston, ME
Bates College, Campus Avenue Project
Scope/Solutions
Bates College wanted to expand their student housing while increasing their visibility along Campus Avenue. The two L-shaped buildings, which share a common plaza area, will accommodate more than 200 students. The new development also offers common areas and retail space. SGH consulted on the building enclosure design.
SGH assisted the architect with designing the building enclosure, including low-slope and steep-slope roofing, brick- and stone-clad exterior walls with punched aluminum windows, and feature wall areas with high-strength concrete panels or multi-story curtain wall. We reviewed the proposed design and provided suggestions to improve building enclosure reliability, durability, and performance. We also helped develop details to integrate the various enclosure systems.
Working directly for the college during construction, SGH visited the site periodically to observe in-progress building enclosure work and to perform the following quality assurance testing:
- Water and air infiltration testing of a wall assembly mockup used to establish a project standard for installation
- Water testing of the completed wall and fenestration assemblies to evaluate workmanship and performance
- Infrared scanning of the completed building enclosure to evaluate air and thermal barrier continuity
Project Summary
Key team members





