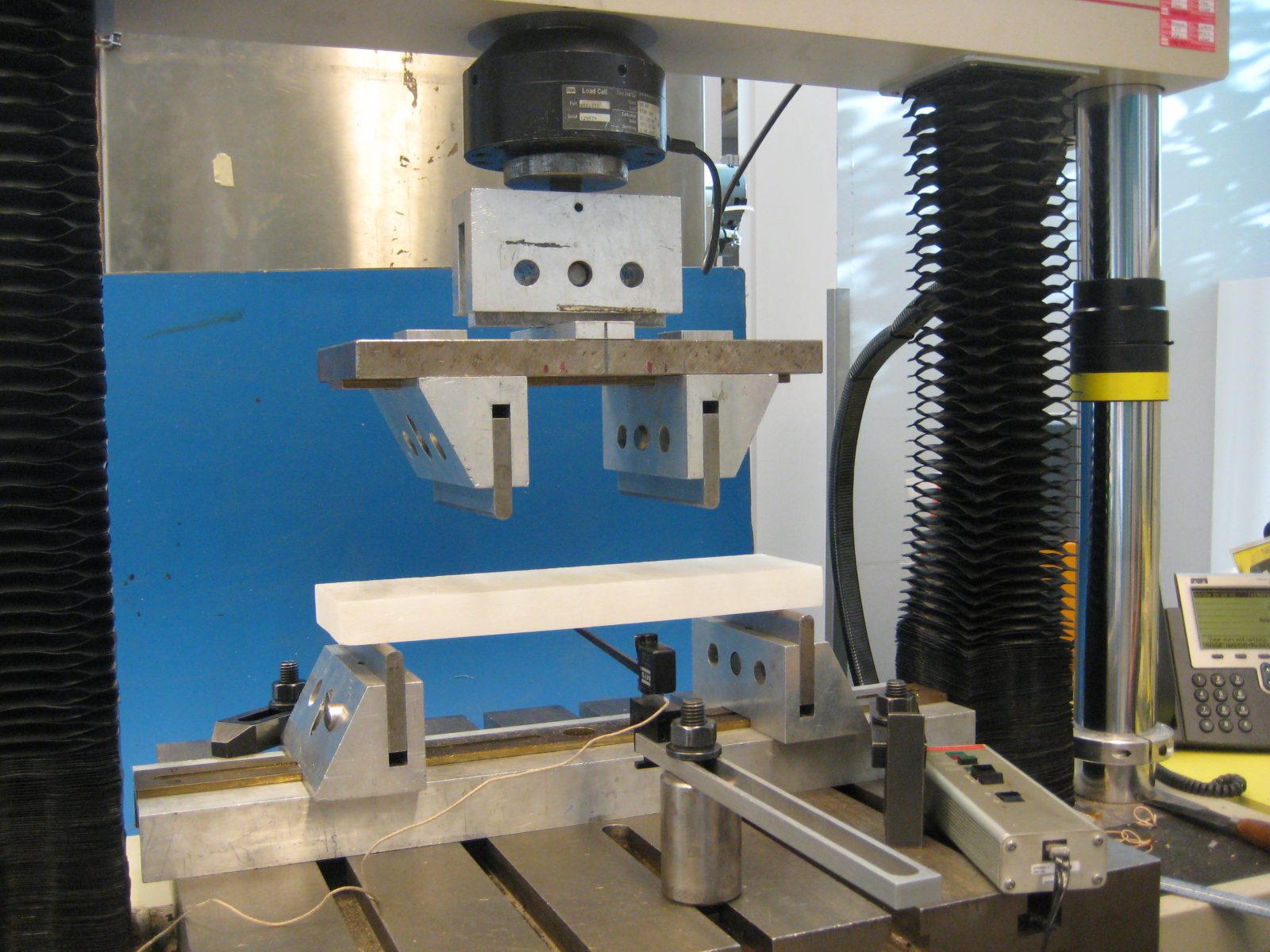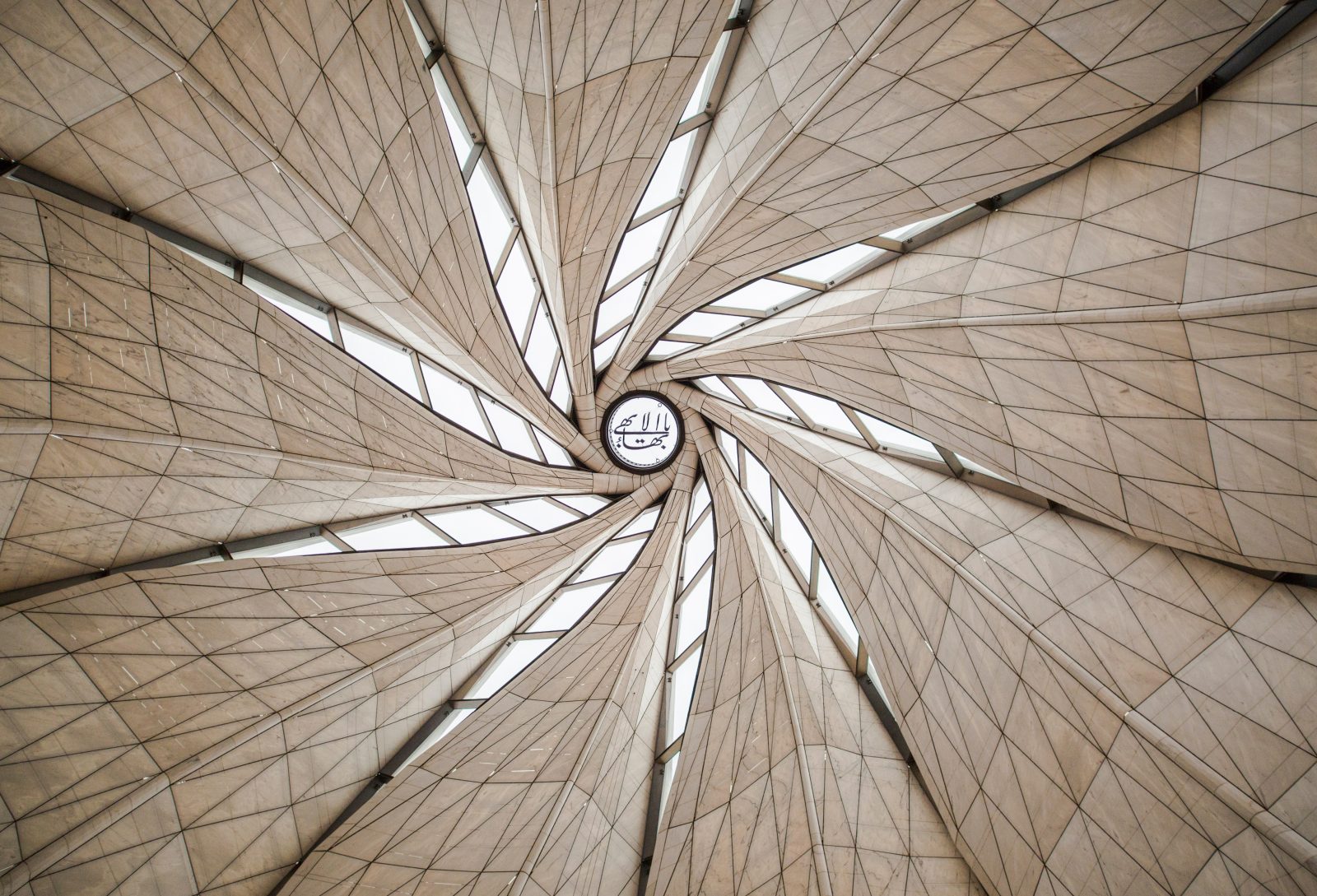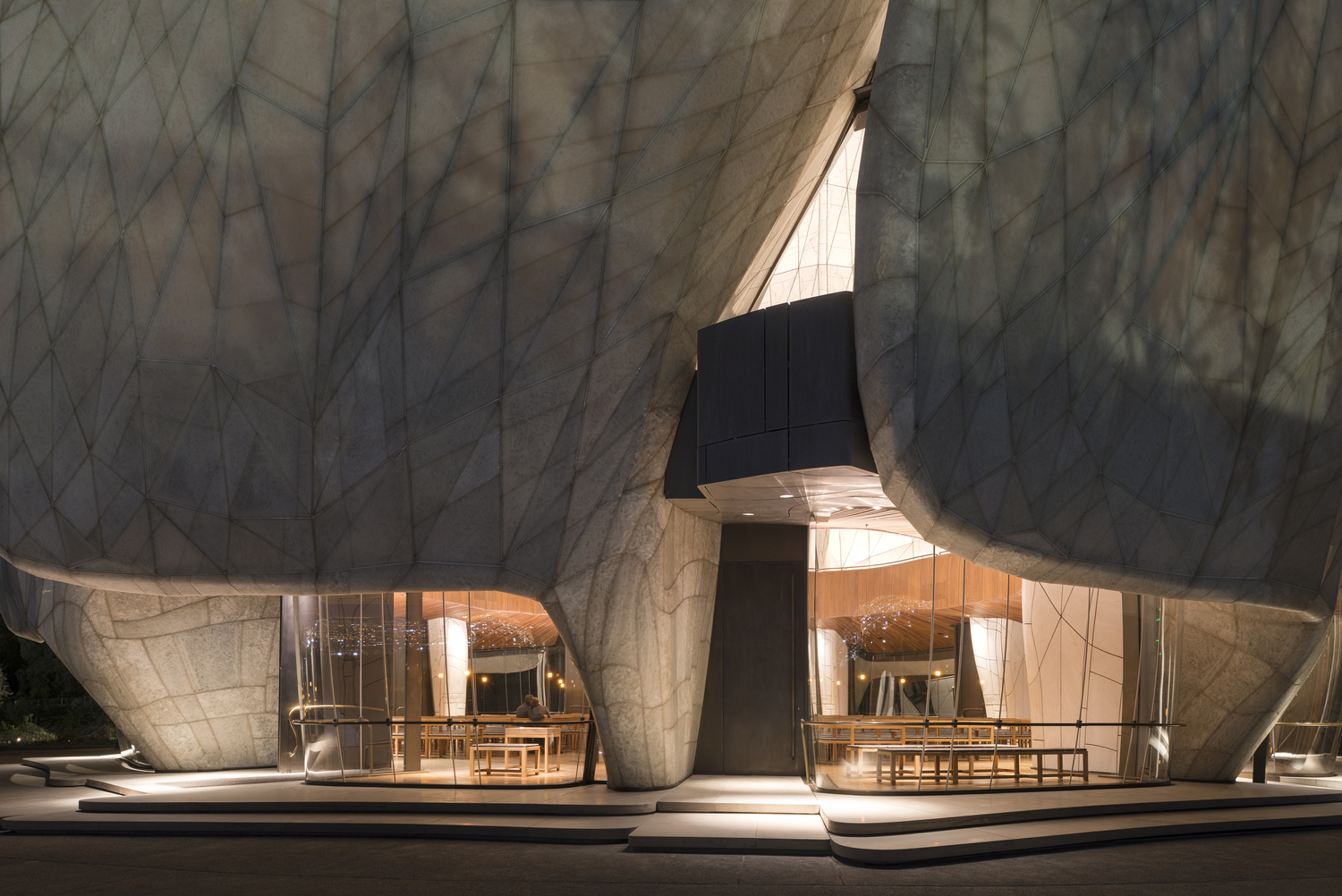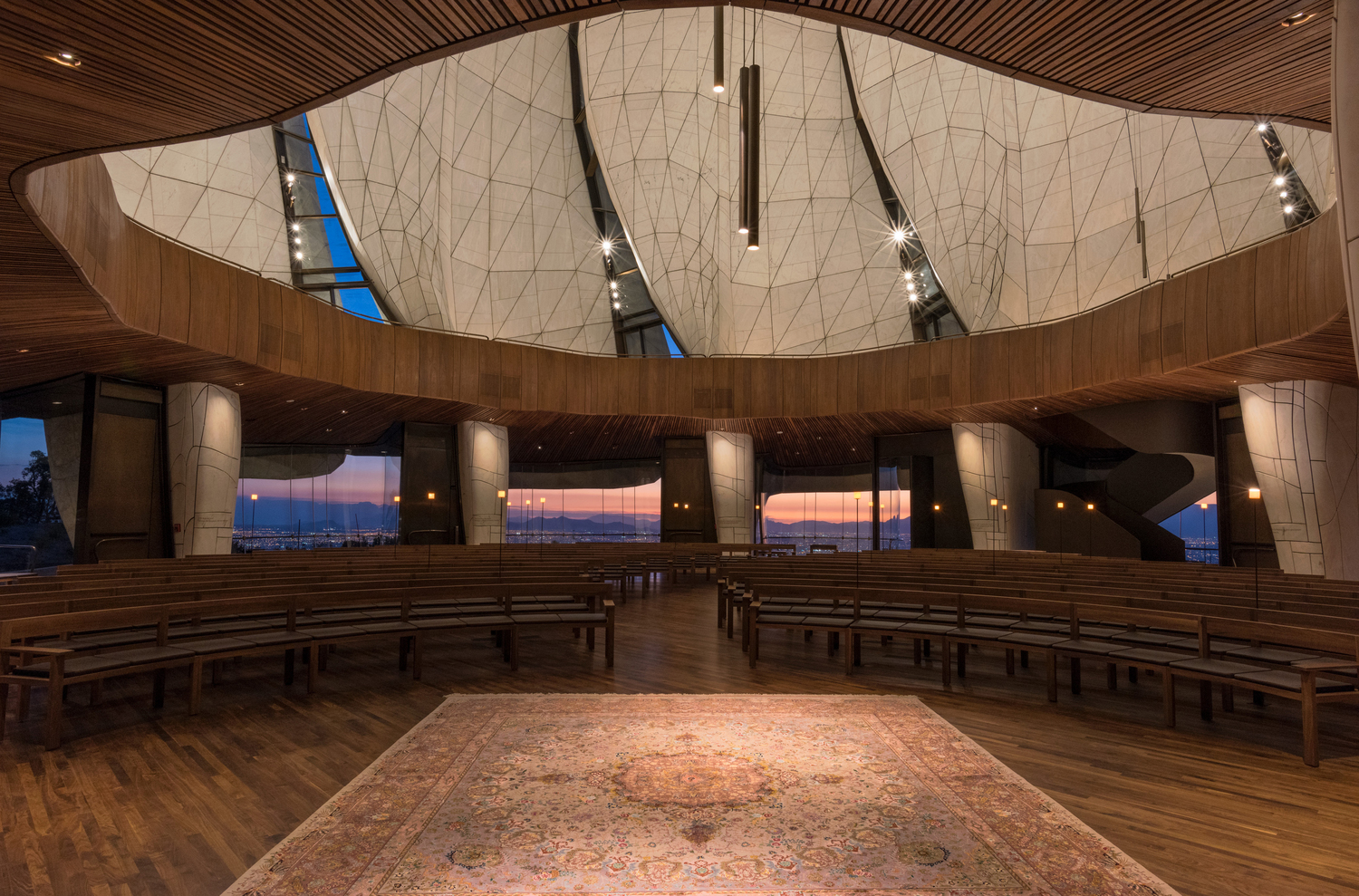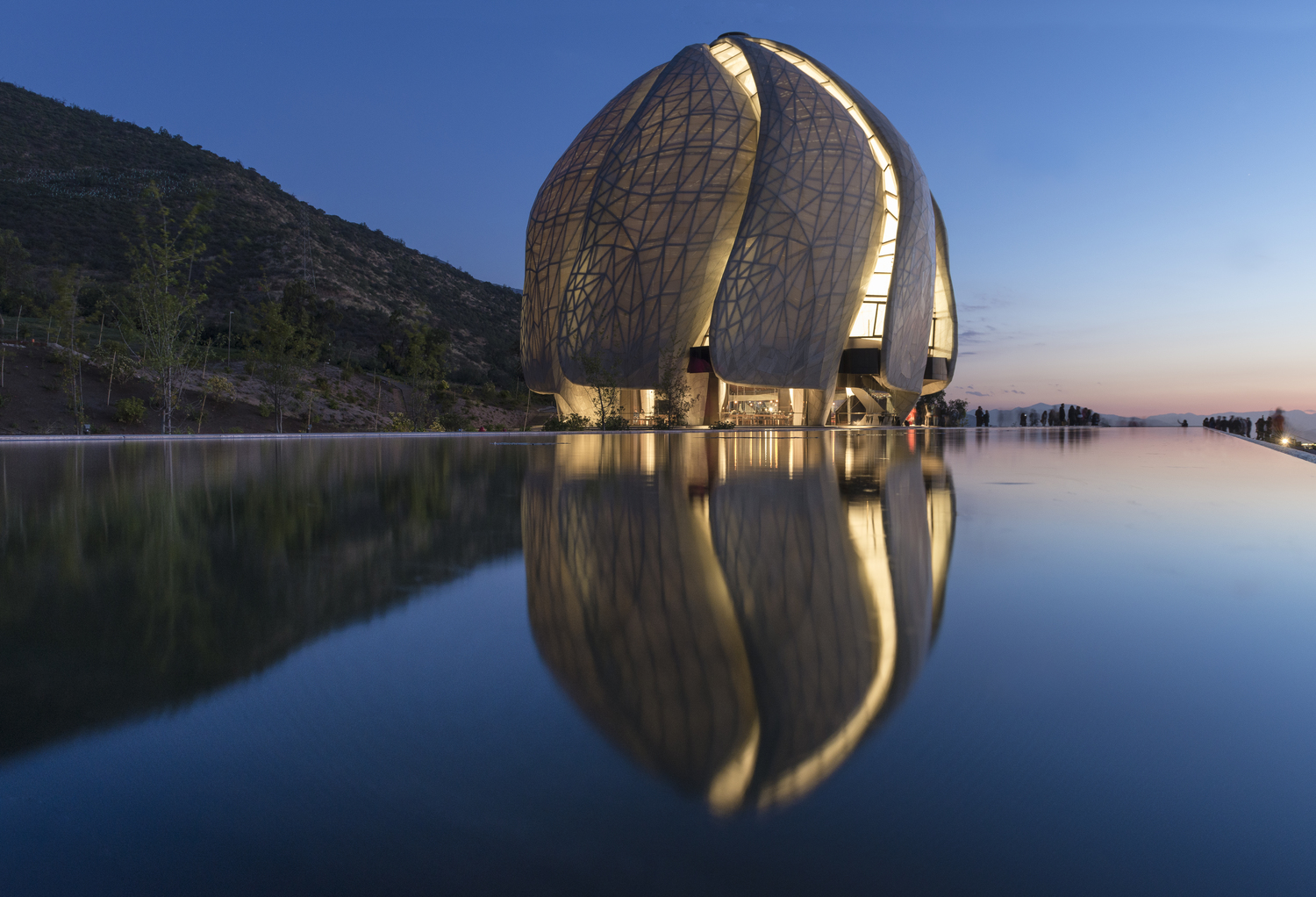Santiago, Chile
Bahá’í House of Worship of South America
Scope/Solutions
Designed by Siamak Hariri of Hariri Pontarini Architects, the Chile Baha’i House of Worship sits on a hillside set against the Andes Mountains. At nearly 100 ft high, the temple features nine entrances, welcoming worshipers from all directions. The entrances are highlighted by nine wing-shaped, translucent shields clad with cast glass on the exterior surfaces and marble on interior surfaces. Working with the architect, SGH assisted with the structural design for the exterior and interior cladding components, assemblies and support systems; peer reviewed the seismic base isolation system; and consulted on the waterproofing systems.
The project’s primary structural challenges included an intricate geometry, high precision fit-up and quality of finish, a remote site with high seismic demand, never-before-used materials, and an extended design life. Creating the structure’s unusual shape required each panel in each of the nine cladding petals to be unique. Highlights of our work include the following:
- Created three-dimensional structural models of the complex forms
- Used computational tools to determine the seismic accelerations for every piece of the stone and glass cladding
- Explored the use of alabaster as a cladding material
- Performed materials testing in our laboratory determine the design strength and behavior of the custom cast glass and natural stone cladding
- Evaluated the stone’s performance under the anticipated temperatures
- Developed strategies for attaching the curved cladding assembly to the structure, considering relative movement and limiting distortion of the cladding panels
- Used solid finite element modeling of glass, silicone, and metal to evaluate the composite behavior
Project Summary
Key team members


