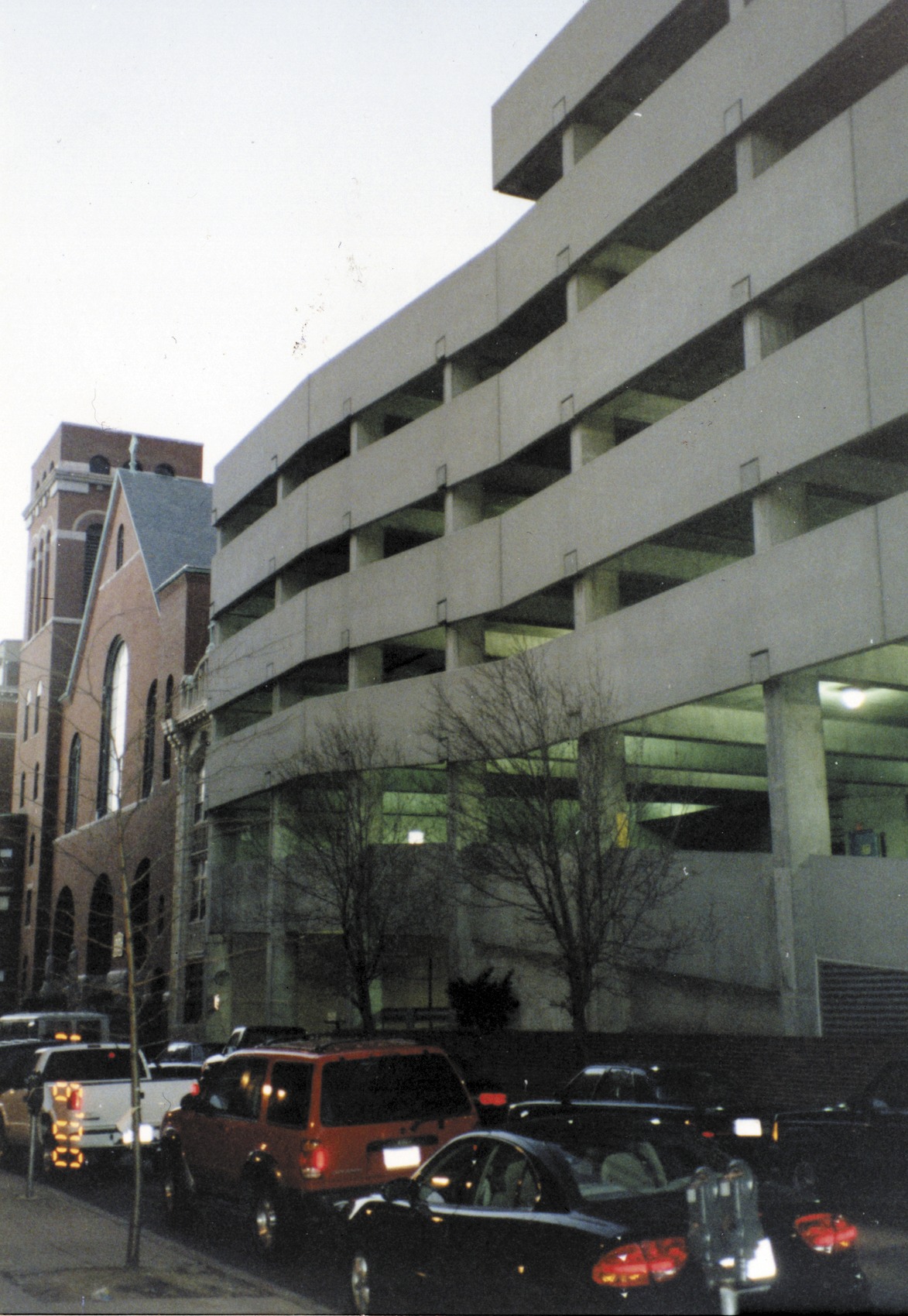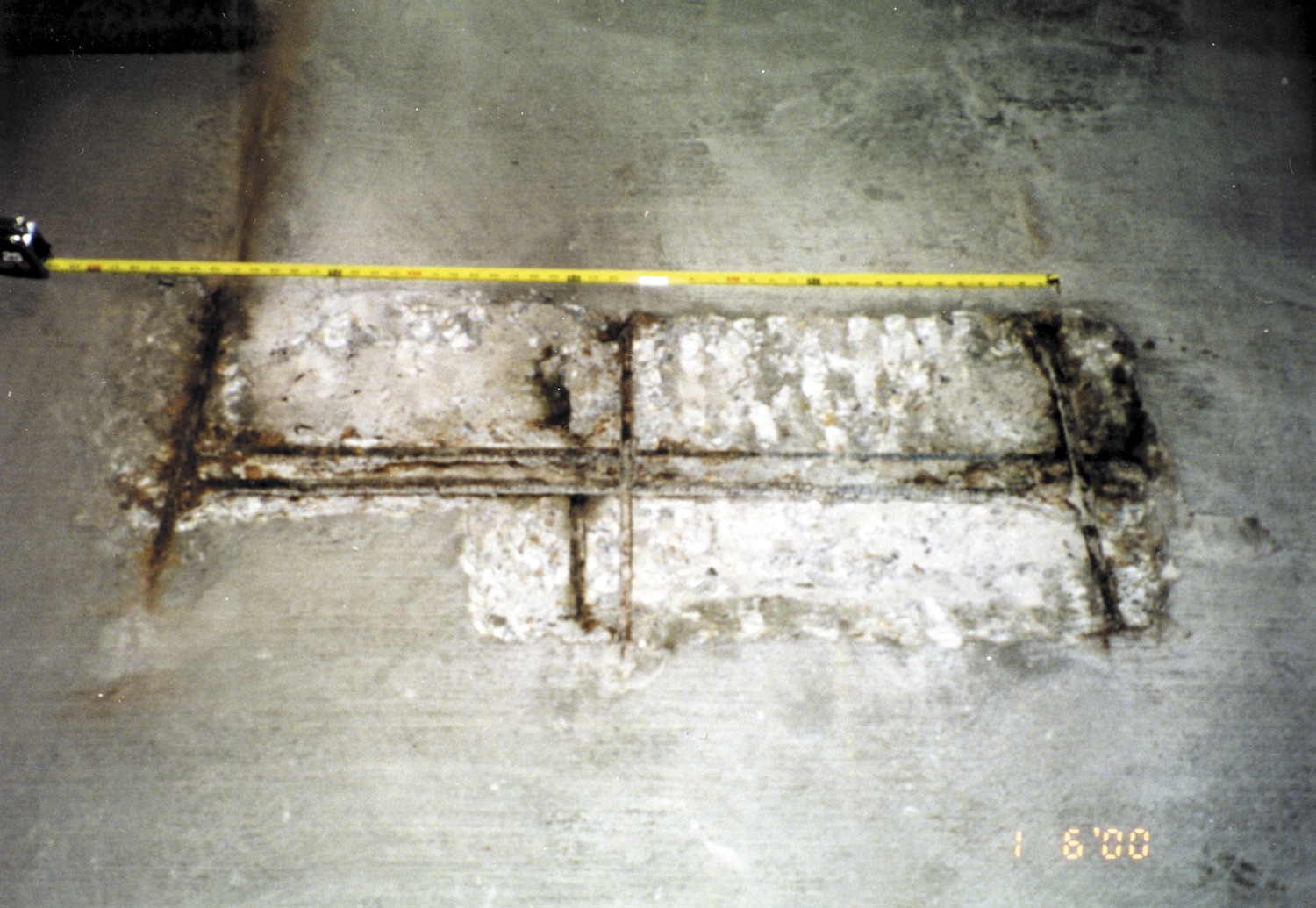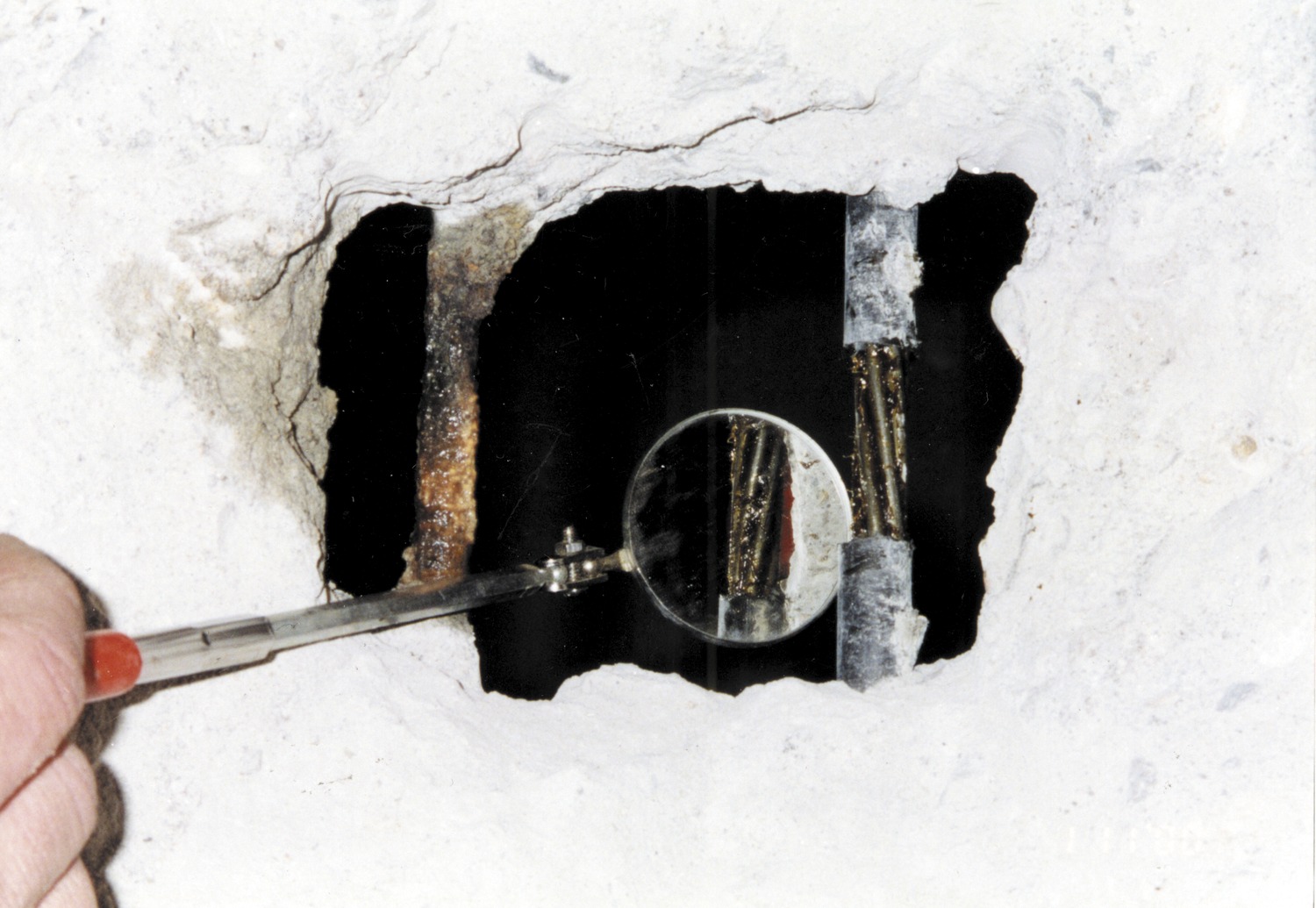Boston, MA
Back Bay Hilton Parking Garage
Scope/Solutions
The 300-car Back Bay Hilton parking garage was built in 1981. Cambridge Seven Associates retained SGH to assess the condition of the parking decks and develop alternatives to repair existing distress and deterioration, control leakage, and extend the useful life of the garage.
SGH performed a condition assessment of the seven-level, 100,000 sq ft structure. Our work for the cast-in-place parking garage with post-tensioned concrete slabs, beams, and girders, included the following:
- A condition survey of the elevated parking decks to document the approximate location and extent of deterioration, distress, leakage, and previous repairs
- Observations at exploratory openings throughout the parking decks to document the condition of the slab post-tensioning and mild steel reinforcement
- A pachometer survey to spot check the placement and cover over reinforcement
- Petrographic examination and chloride content tests on extracted core samples
- Calculations to spot-check the load carrying capacity of a representative portion of parking deck slab
- Development of remedial work alternatives
- Cost estimates for rehabilitation and maintenance
Project Summary
Solutions
Repair & Rehabilitation
Services
Structures | Applied Science & Research
Markets
Commercial
Client(s)
Cambridge Seven Associates
Specialized Capabilities
Repair & Strengthening | Materials Science | Microscopy
Additional Projects
Northeast
Residence Inn Back Bay-Fenway
Located near Fenway Park and Kenmore Square, Residence Inn Back Bay-Fenway is a 175-room, extended-stay hotel. The 117,000 sq ft, eight-story building includes below-grade parking, ground-floor retail, an indoor swimming pool, and a rooftop terrace. SGH consulted on the building enclosure design.
Northeast
G. Fox Building
As part of this effort of the historic G. Fox building, SGH assessed the condition of the building enclosure for the 11-story, 850,000 sq ft building, which included the original building and two additions dating back to 1938 and 1960.


