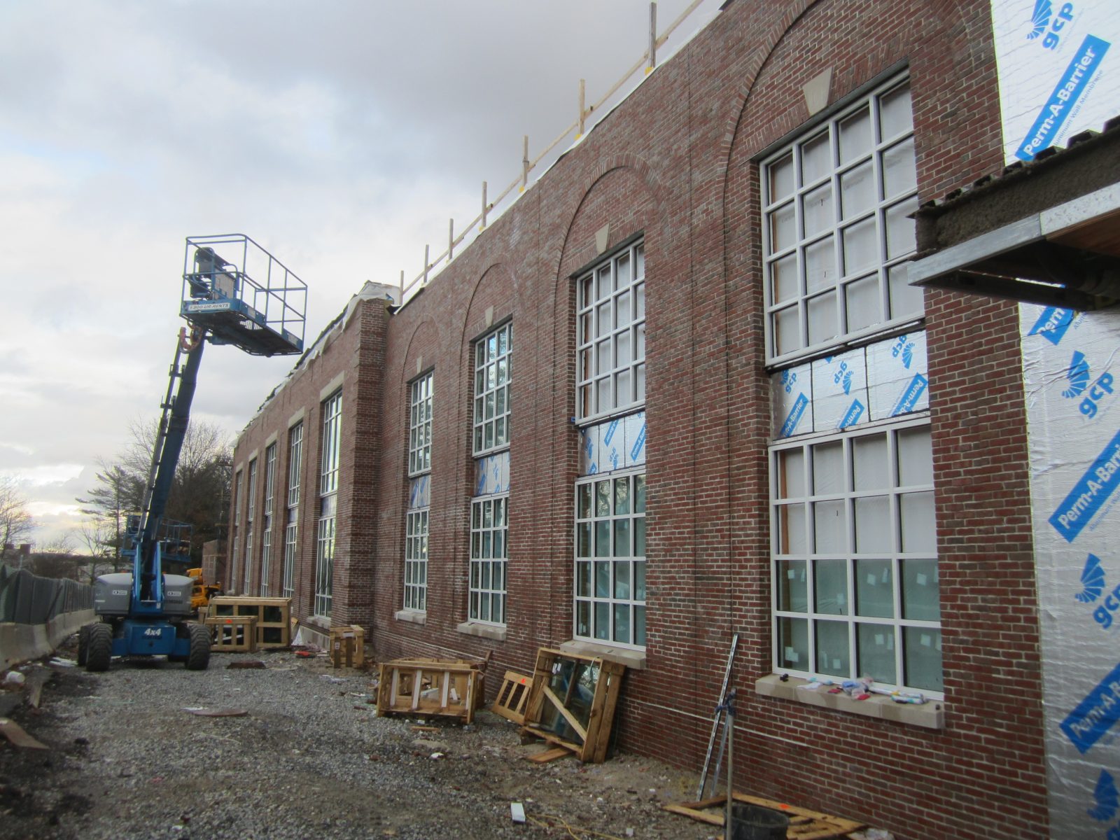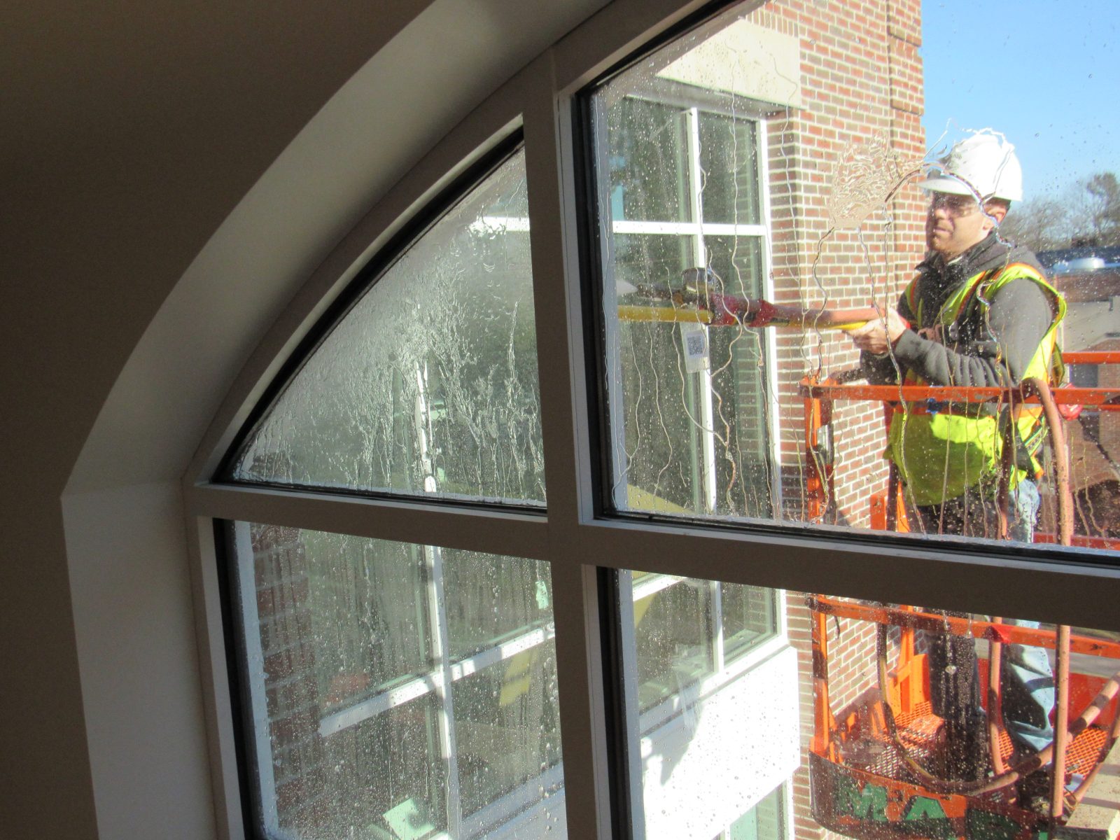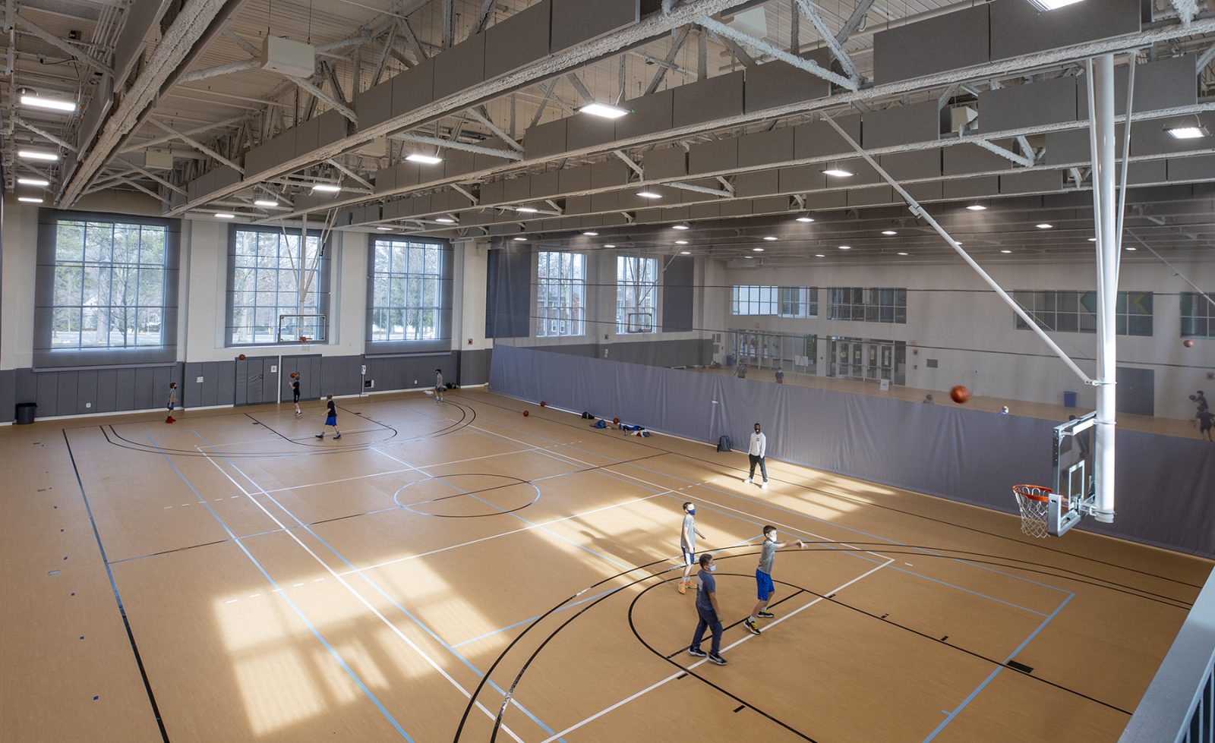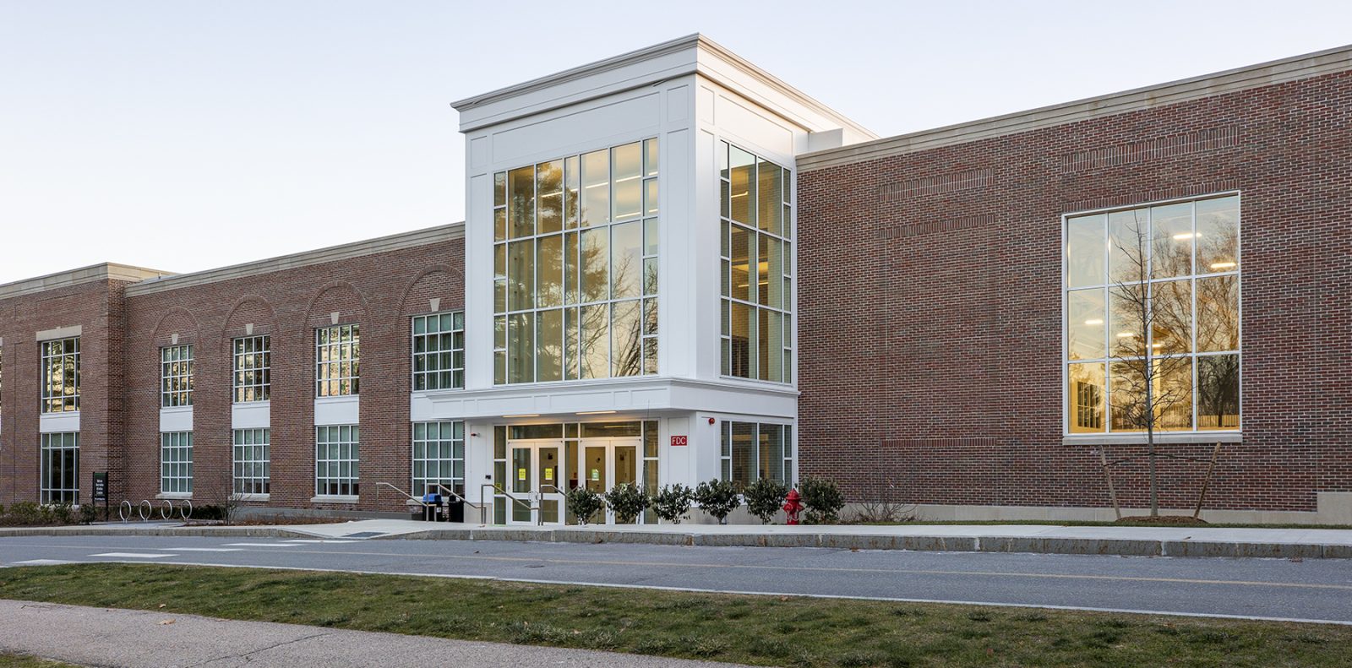Wellesley, MA
Babson College, Webster Athletic Center
Scope/Solutions
Babson College wanted to expand and modernize the existing Webster Athletic Center and undertook a project to renovate the existing facility and construct an addition that nearly doubled the facility’s size. Together, the two structures are known as Babson Recreation and Athletics Complex, which supports a range of sport, fitness, and recreation activities and offers space that allows Babson College to host large campus events in the new building. SGH provided building enclosure consulting services for the project.
SGH consulted on the addition’s building enclosure and designed a roof replacement for the existing building. Highlights of our work include the following:
- Reviewed the building enclosure design and provided recommendations for improving energy efficiency, airtightness, watertightness, and constructability
- Helped detail the movement joints between the new and existing buildings and the complicated transition details
- Investigated the condition of the roof at the existing locker room building, and designed a roof replacement along with associated flashing details and roofing transitions between the existing building and the new addition
- Reviewed enclosure-related submittals and provided recommendations to ensure the building enclosure systems met the overall project design intent
- Observed ongoing construction of the building enclosure and helped the project team address field conditions
- Conducted water testing of the movement joints and air/water testing of the fenestrations, and observed flood testing of the plaza waterproofing system
Project Summary
Solutions
New Construction
Services
Building Enclosures
Markets
Education
Client(s)
Cambridge Seven Associates, Inc.
Specialized Capabilities
Roofing & Waterproofing
Key team members

Additional Projects
Northeast
Middlebury College, Bread Loaf Mountain Campus
The Bread Loaf Mountain Campus of Middlebury College is the home of the Bread Loaf School of English, the Bread Loaf Writer’s Conference, and other summer programs run by the college.
Northeast
State University of New York, Central Administration Building
Leaks at the roofs, cast iron elements, and cornice resulted in damage to the interior, deterioration of the historic granite facade and backup masonry, and posed a risk to computer data facilities below.



