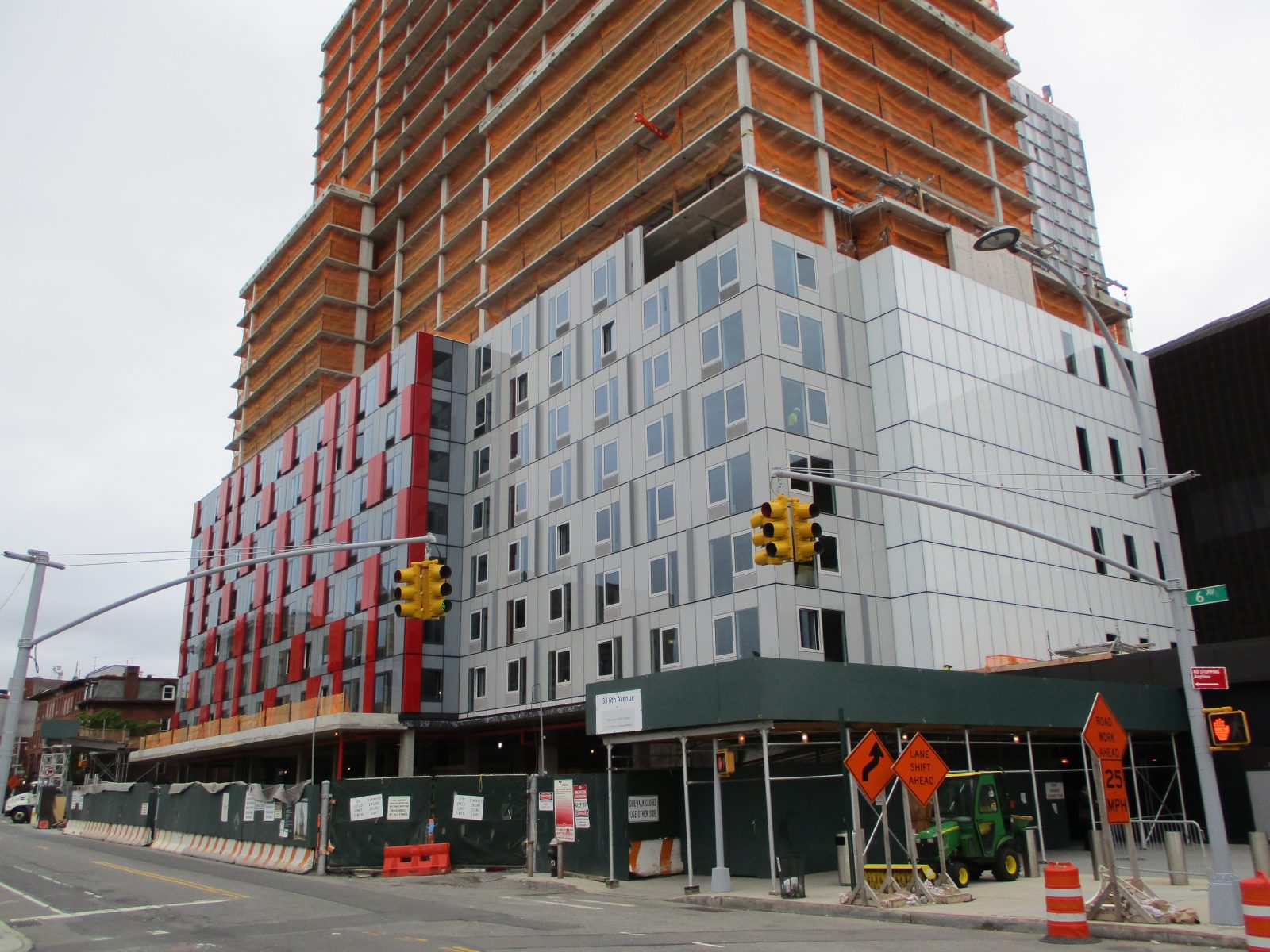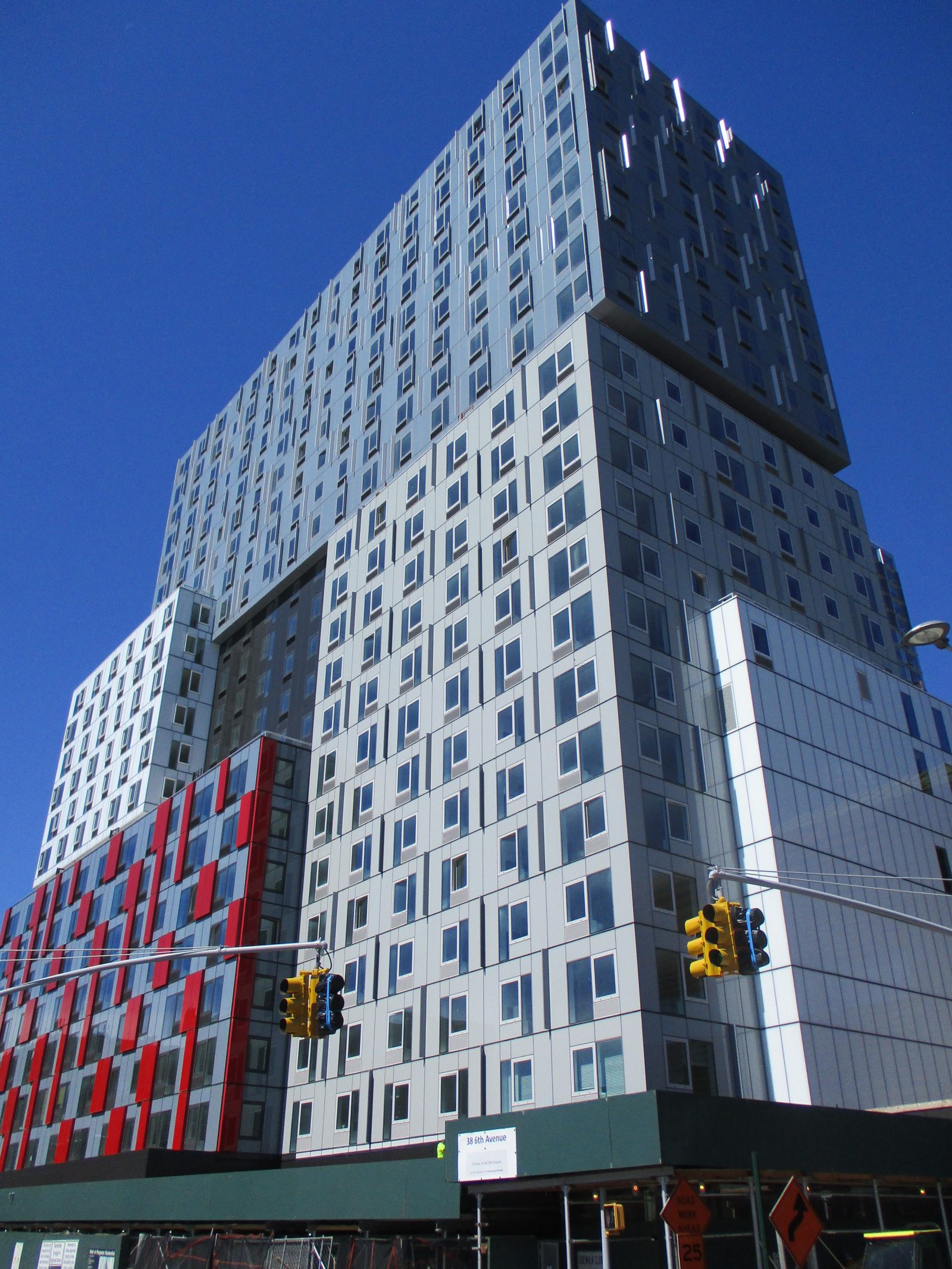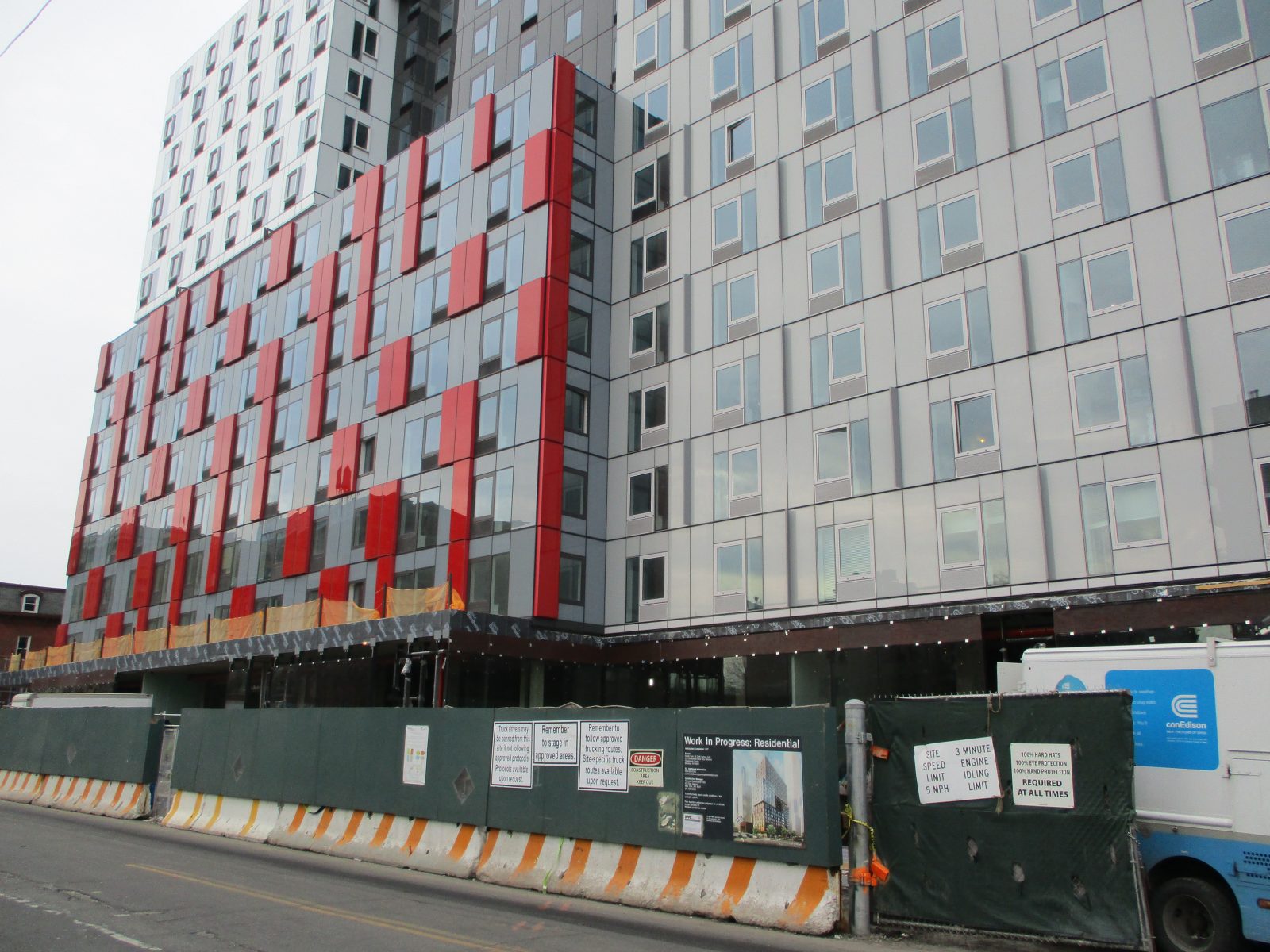Brooklyn, NY
B3 Residential Tower, 30 Sixth Avenue
Scope/Solutions
The twenty-three-story tower at the northeast corner of Dean Street and Sixth Avenue brings 303 apartments, including affordable units, to the Pacific Park development. The building appears as a conglomerate of stacked blocks, each with a different cladding pattern. SGH consulted on the custom unitized curtain wall system design.
SGH assisted the architect with the design of the various wall systems, including several distinct unitized curtain wall systems with both fixed and operable windows, louvers for packaged terminal air conditioners (PTACs), and aluminum composite panels in varying configurations. Highlights of our work include the following:
- Reviewed the proposed design and recommended ways to improve the walls’ performance
- Helped develop details and specifications for integrating the wall systems with each other and adjacent enclosure systems
- Analyzed the thermal performance of the curtain wall system to determine condensation resistance and to help us evaluate its compliance with the local energy code
During the construction phase, SGH worked with the design team and directly for the developer to perform construction administration services and special inspections for the facade in accordance with the New York City Building Code. Our construction administration work included reviewing submittals and observing ongoing construction. We also visited the facade contractor’s fabrication facility to observe testing of a performance mockup and witness their quality control processes as they assembled the unitized curtain wall panels.
Project Summary
Key team members




