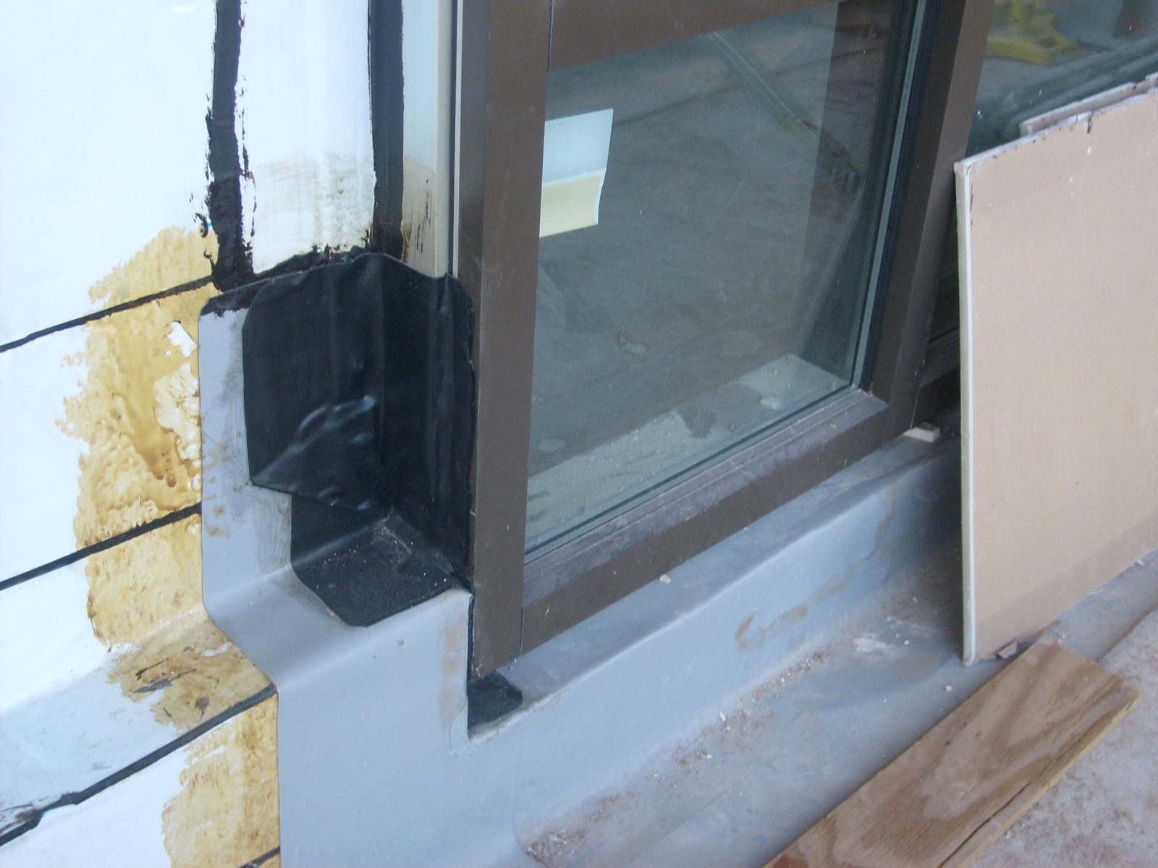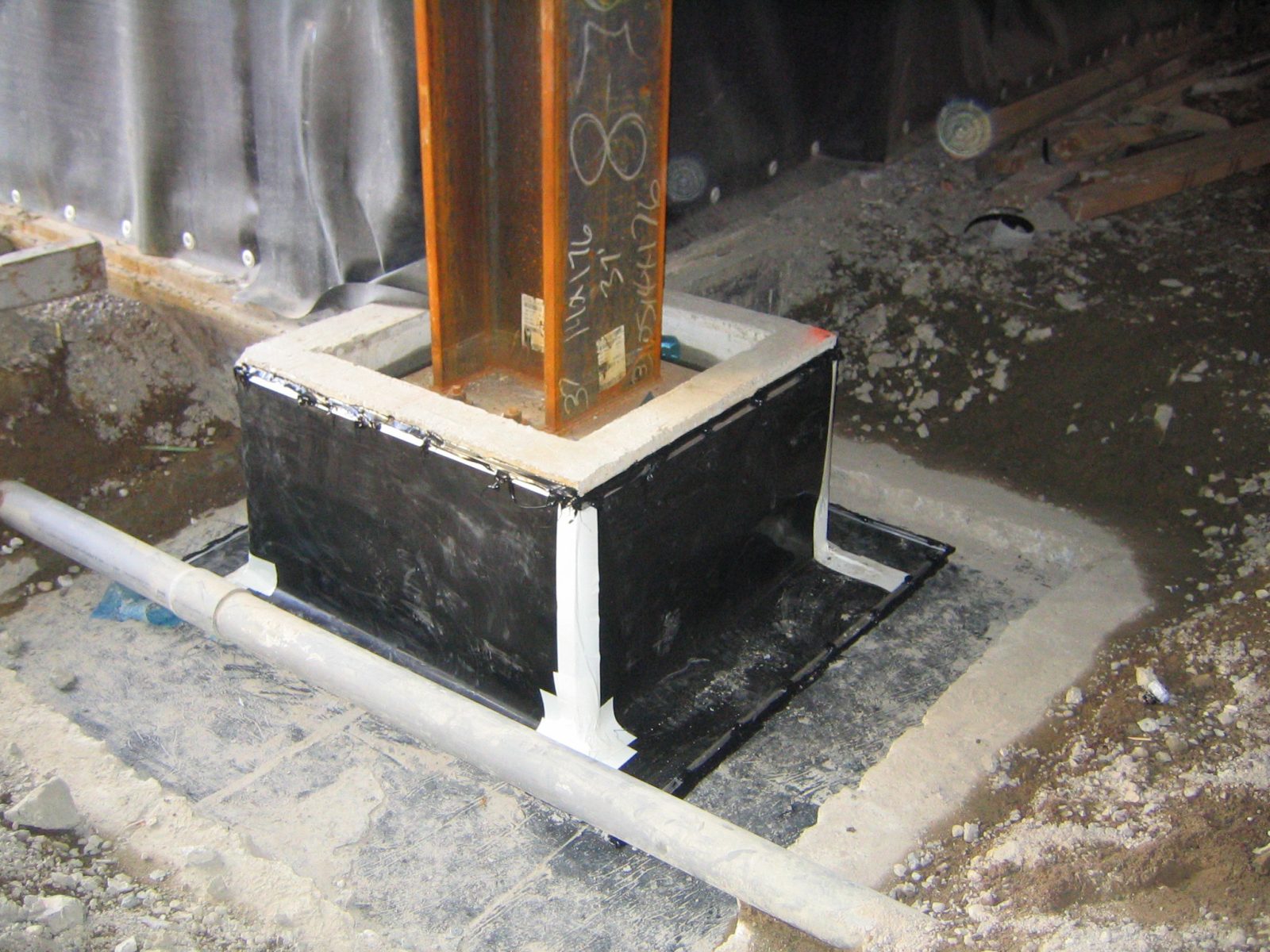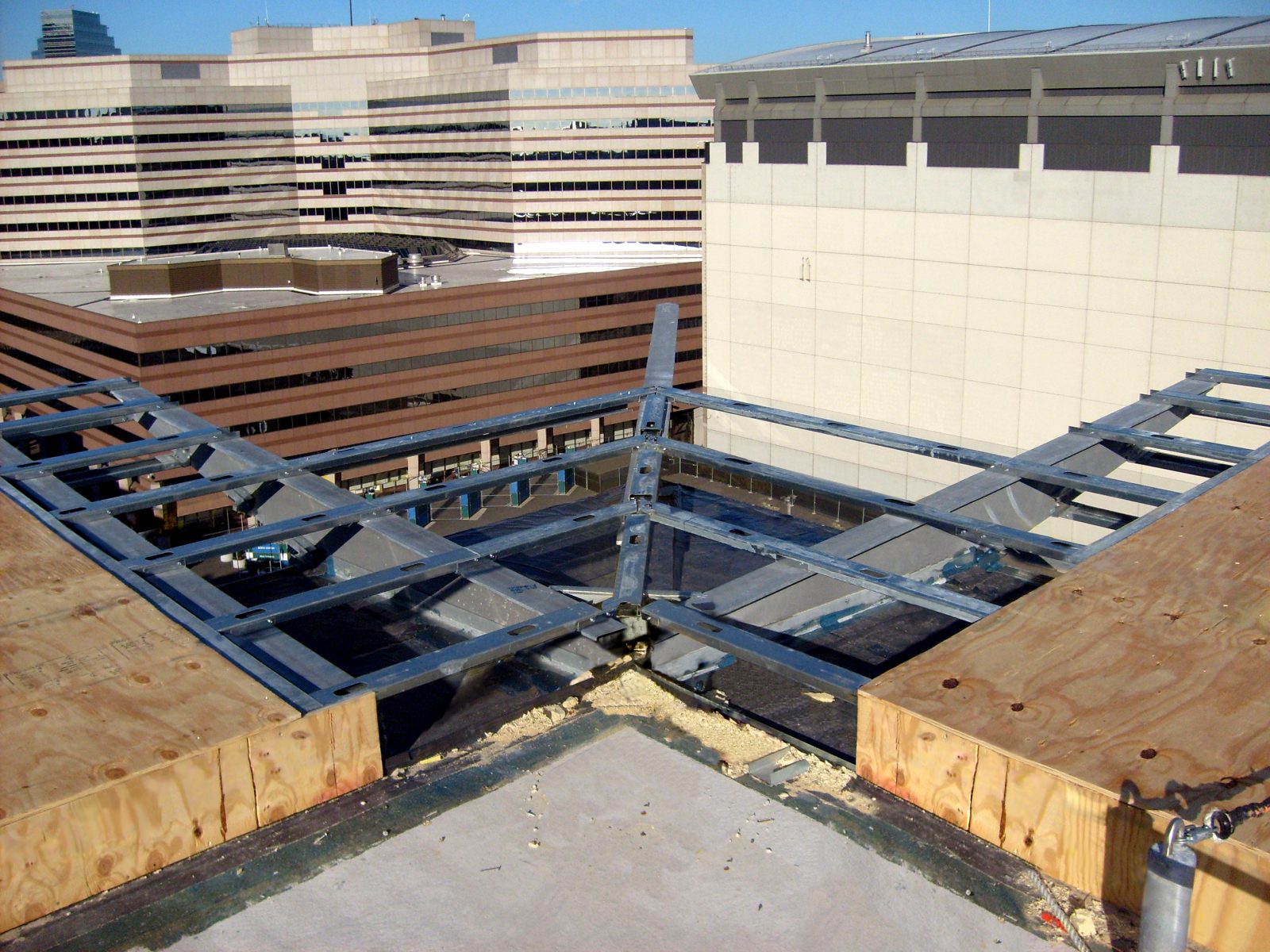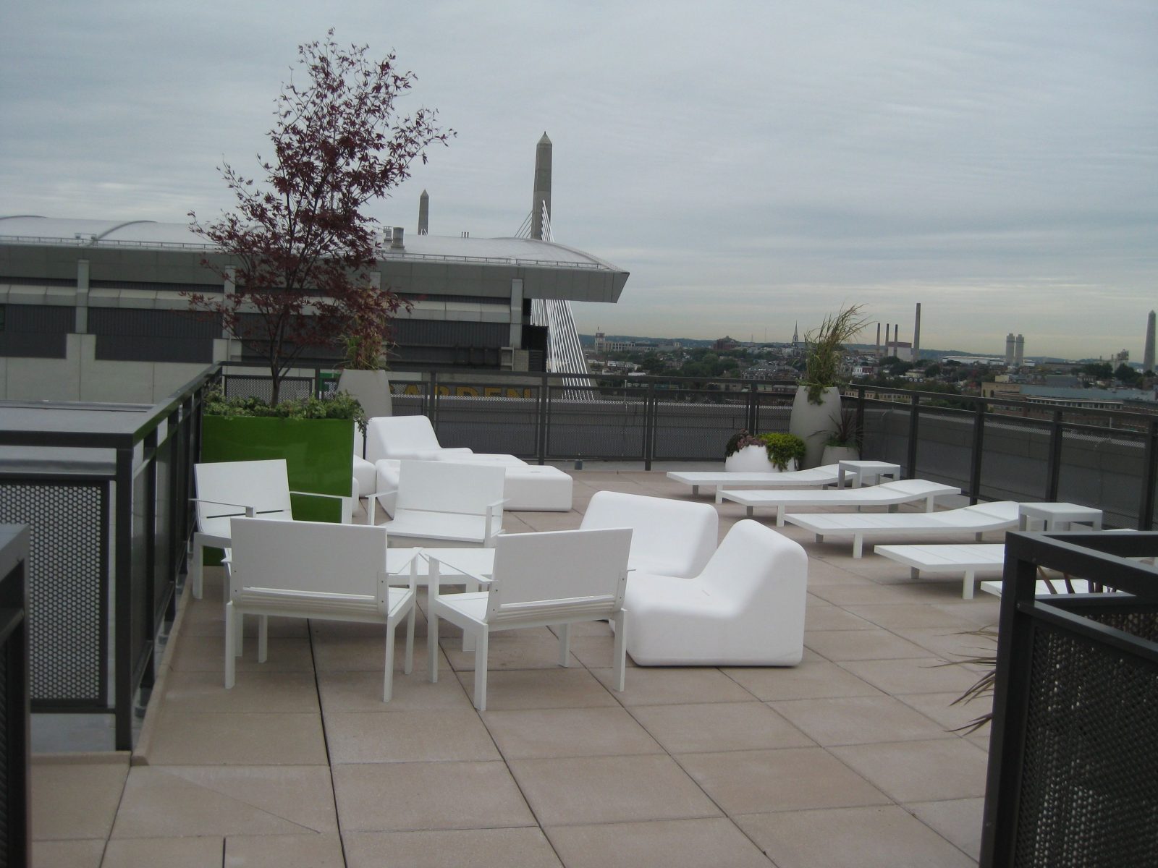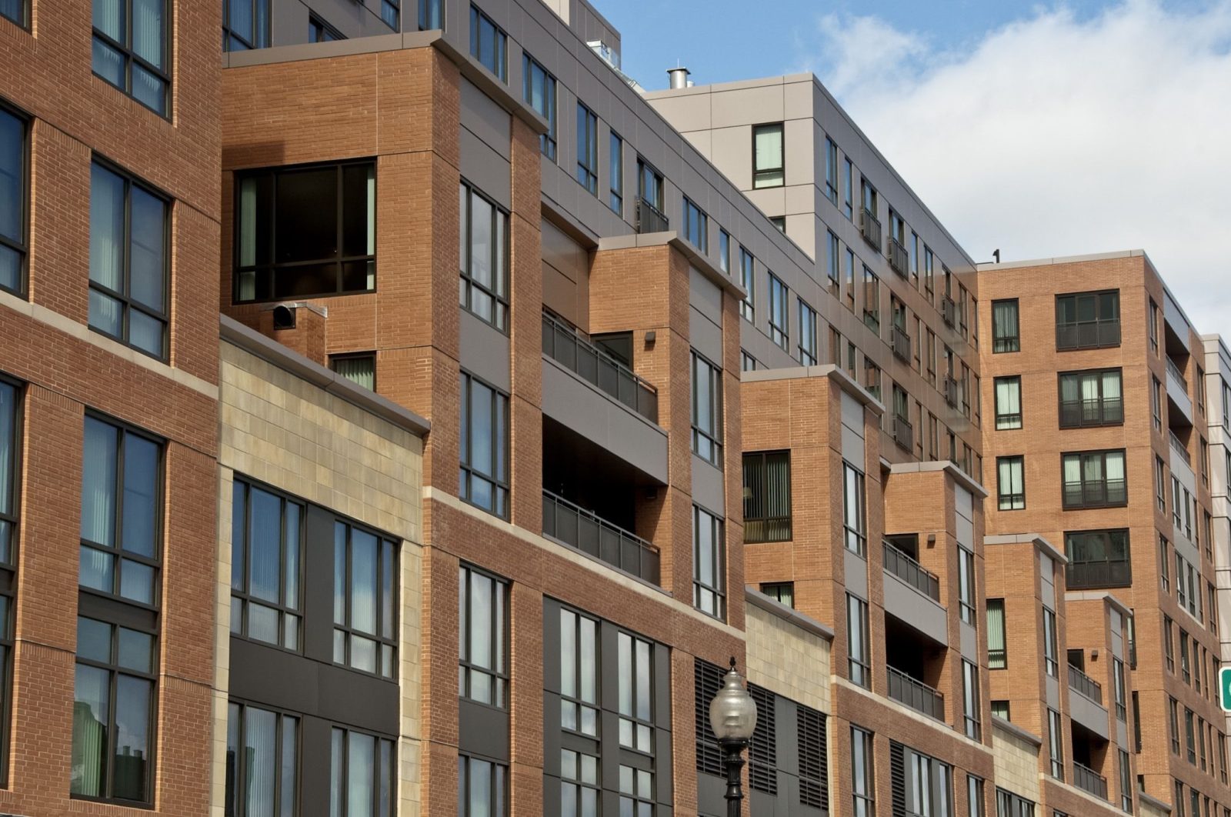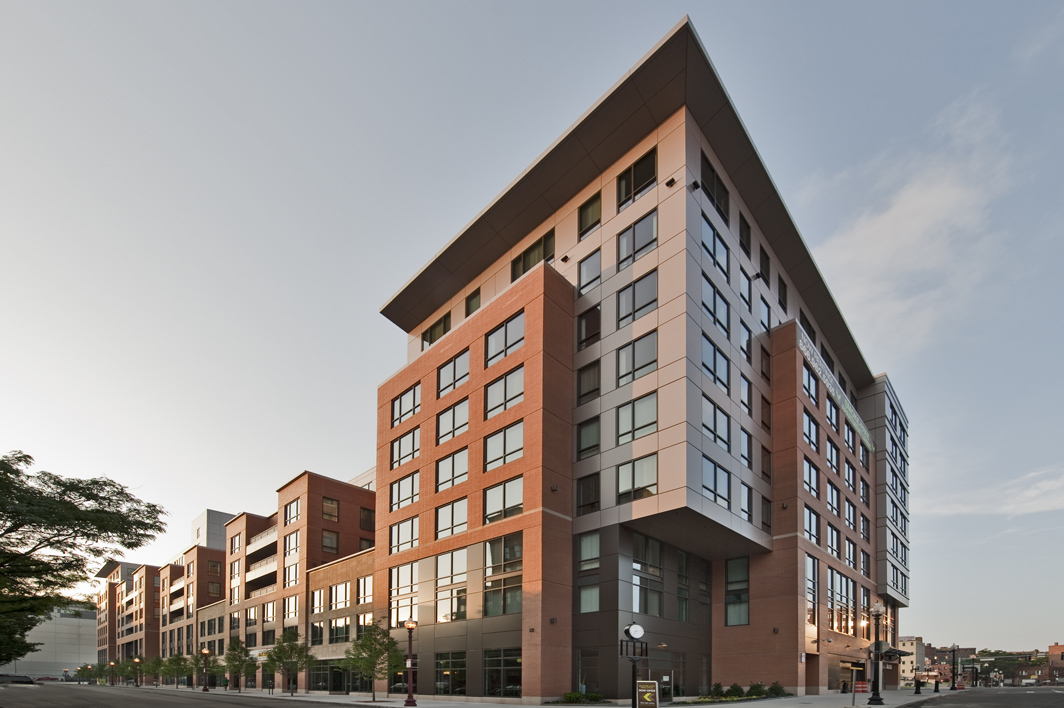Boston, MA
Avenir Building
Scope/Solutions
The Avenir Building (Avenir) is the first building to rise in the historic Bulfinch Triangle since the overhead Central Artery was demolished. Avenir reclaims a full city block, re-knitting surrounding neighborhoods, and providing 241 apartments and 40,000 sq ft of retail to bring new life to the commercial district. ICON Architecture Inc. (ICON)’s vision for the building included optimal indoor air quality, state-of-the-art energy-efficient design and durable building enclosure materials that require little maintenance for the life of the building. SGH provided building enclosure consulting services focused on design detailing and construction quality.
SGH tackled the integration of different facade materials, including metal panels, brick cavity walls, aluminum and glass curtain walls, and dimensional stone cladding. Our services included a design review, shop drawing reviews, mockup reviews, and construction administration services that proved pivotal to achieving the energy efficiency, appropriately detailed and constructed air and vapor barrier transitions, and the enclosure systems durability that ICON required.
We worked with the project team to address several challenges related to the building enclosure, including:
- Waterproofing transition to existing subway construction while subway station remained operational
- Accessible/universal design that required unique detailing to maintain envelope continuity at the perimeter of the accessible entries
- Transition from rainscreen exterior wall system to post-applied deep roof overhangs that require special attention to barrier terminations to limit air and vapor transmission
Project Summary
Key team members

