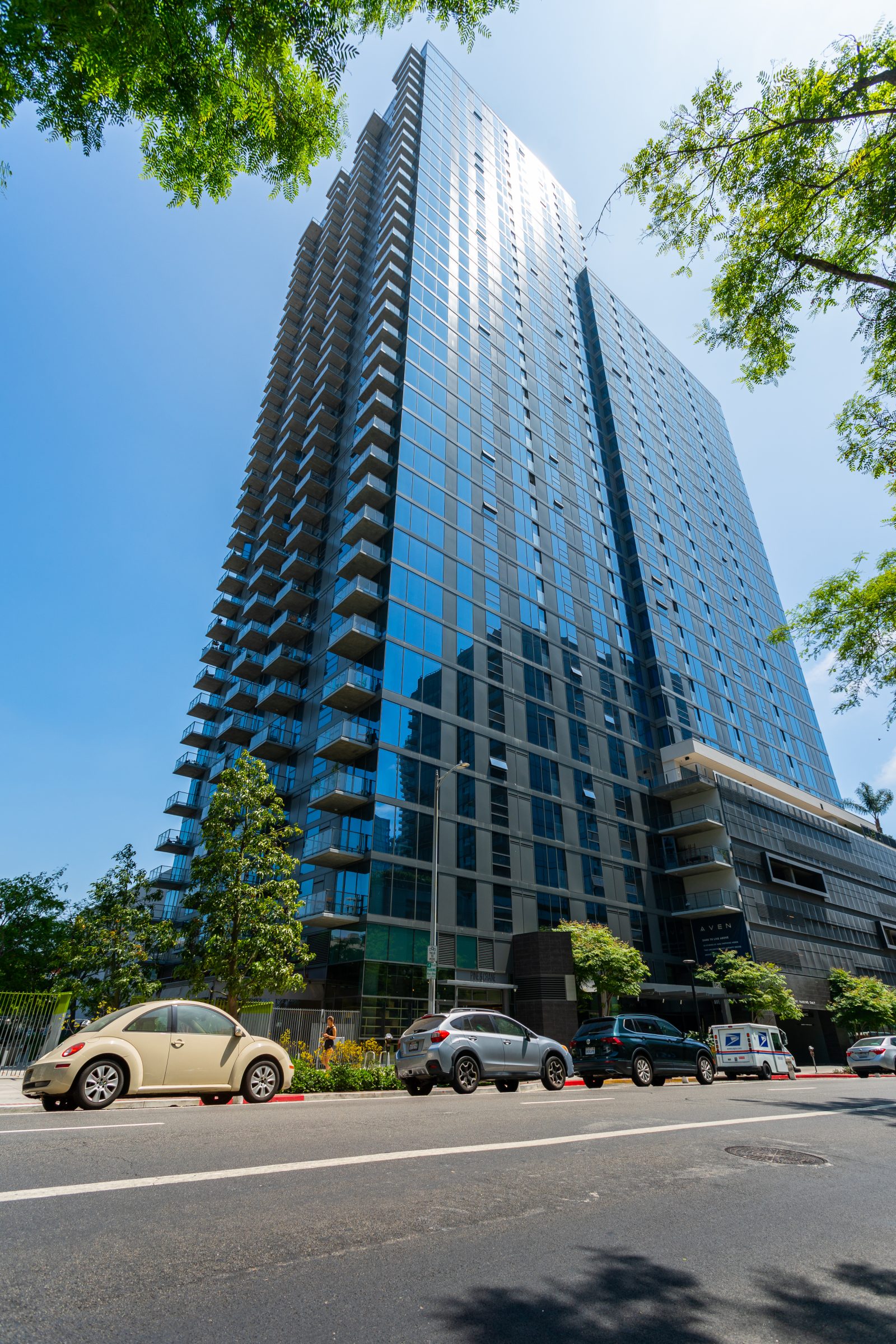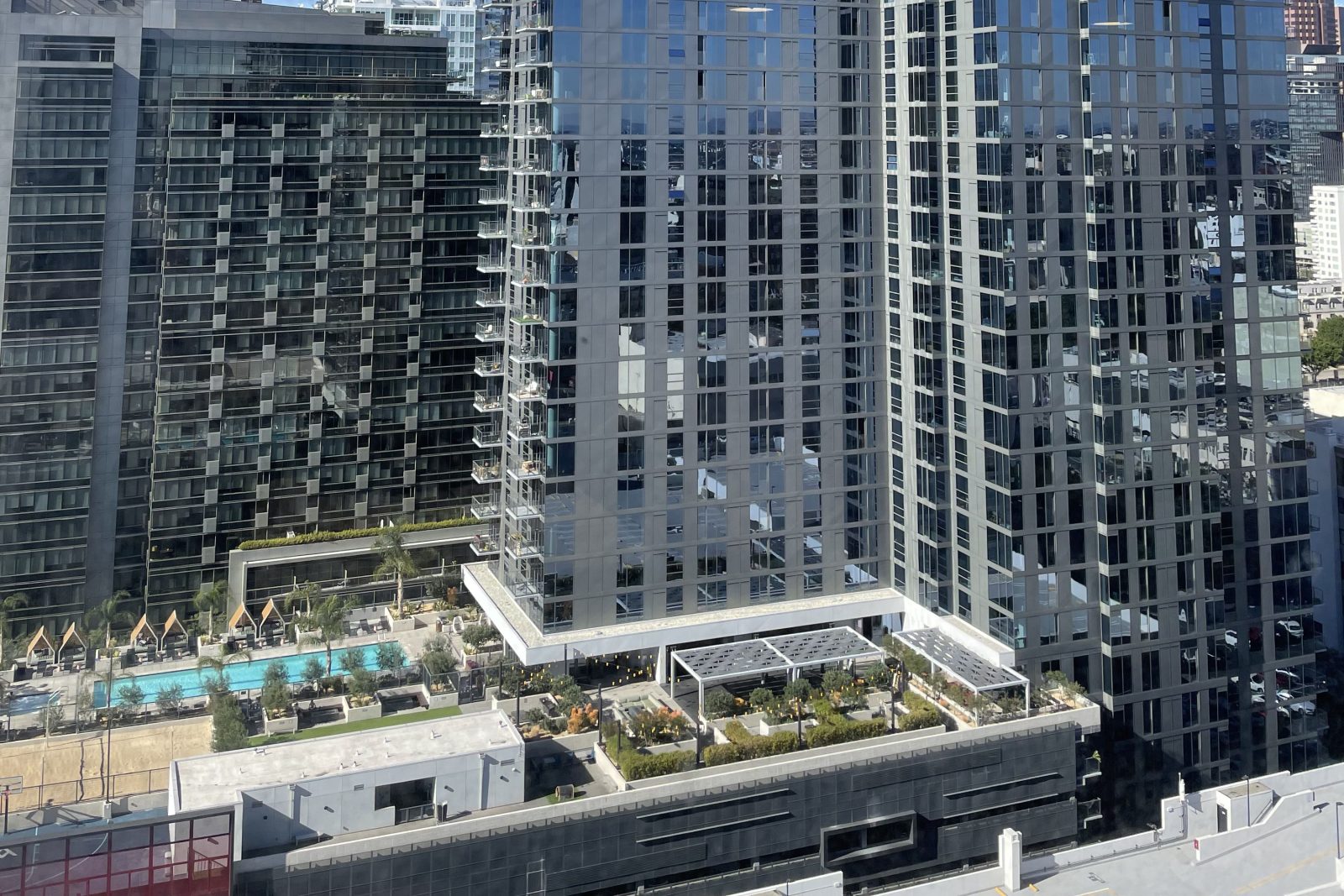Los Angeles, CA
Aven, 1120 S. Grand Avenue
Scope/Solutions
Part of a phased development, the Aven at 1120 South Grand Avenue brings more than 500 apartments to the South Park neighborhood. Totaling thirty‑eight stories, the residential tower rises up from a five-story podium housing parking, ground-level retail, and an expansive amenity deck. SGH consulted on the fire life safety and building enclosure design for the project.
As deputy inspectors for the city, SGH coordinated with the contractor and city agencies to facilitate commissioning of the smoke control system. Highlights of our work include:
- Reviewing the architectural, MEP, sprinkler, and fire alarm shop drawings for general compliance with the rational analysis of the smoke control report and highlighting potential coordination issues with the smoke control system
- Developing a smoke control systems testing program, including testing scenarios and a testing log book to identify installation deficiencies related to the smoke control approach approved by the city
- Coordinating with the contractor to develop a phased testing schedule
- Witnessing testing, including functional testing of alarm-initiating devices and smoke control system components, pressure differential testing across smoke barriers and at pressurized stairwells, and door leakage testing
- Preparing a smoke control systems acceptance report documenting the testing results’ compliance with the design and code
SGH also consulted on roofing and waterproofing for balconies, the amenity deck, and the rooftop deck. Highlights of our work include:
- Reviewing the proposed design and developing details to integrate the horizontal systems with each other and other enclosure assemblies
- Helping coordinate drainage of the roof deck and amenity deck—featuring a pool, gathering spaces, landscaping, a basketball court, and a sand volleyball court—with the geometry and load-carrying capacity of the decks
- Providing construction phase services, including reviewing mockups and quality control testing
Project Summary
Solutions
New Construction
Services
Building Enclosures | Performance & Code Consulting
Markets
Commercial | Residential | Mixed-Use
Client(s)
Mack Real Estate Development | AC Martin Partners, Inc.
Specialized Capabilities
Roofing & Waterproofing | Fire Life Safety & Accessibility
Key team members



Additional Projects
West
343 Sansome Street
The prospective owner of 343 Sansome Street, a prime commercial property in downtown San Francisco, wanted a detailed due diligence survey. SGH performed a condition assessment and related structural analysis for the pre-purchase evaluation.
West
The Park at Park Place, Michelson Drive
Park Place on Michelson Drive includes six mixed-use buildings tailored to technology and creative companies that share a common plaza over existing service facilities and office space. SGH consulted on the waterproofing and building enclosure design for the project.

