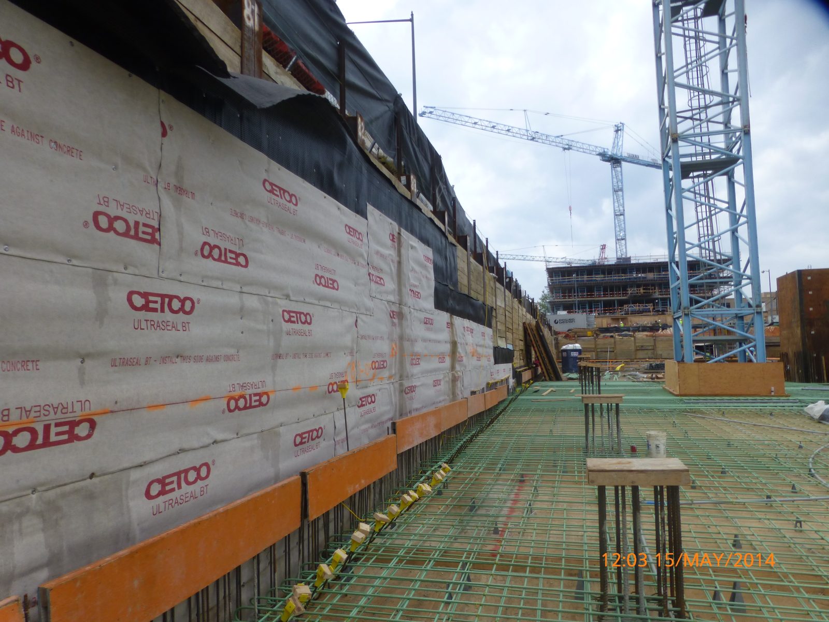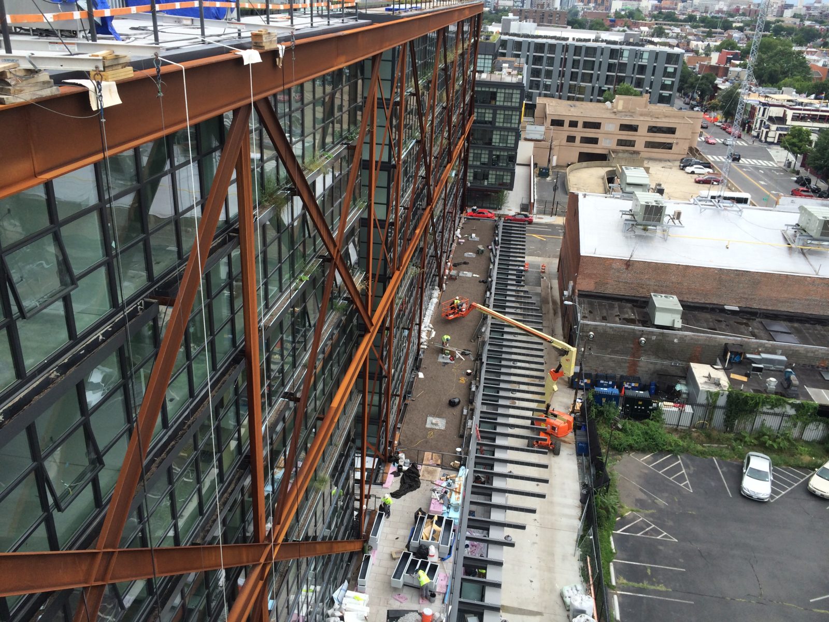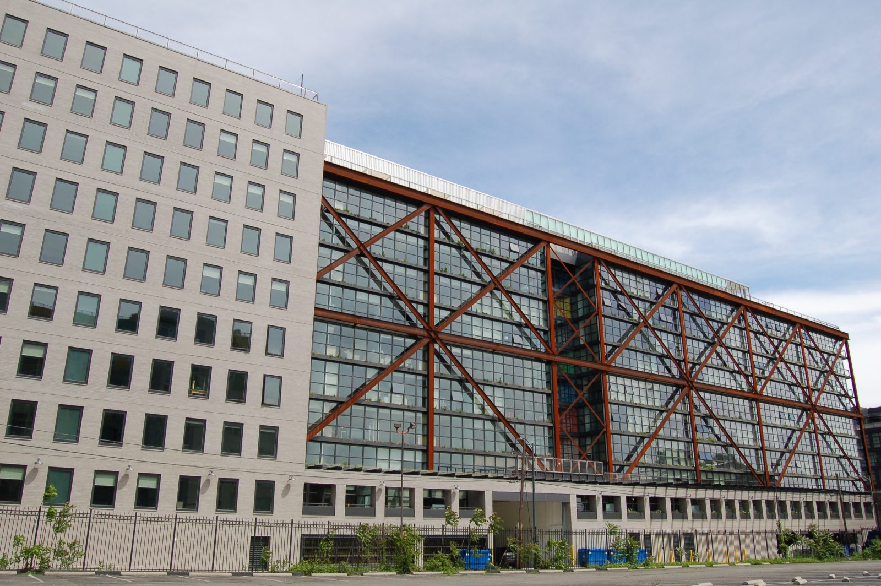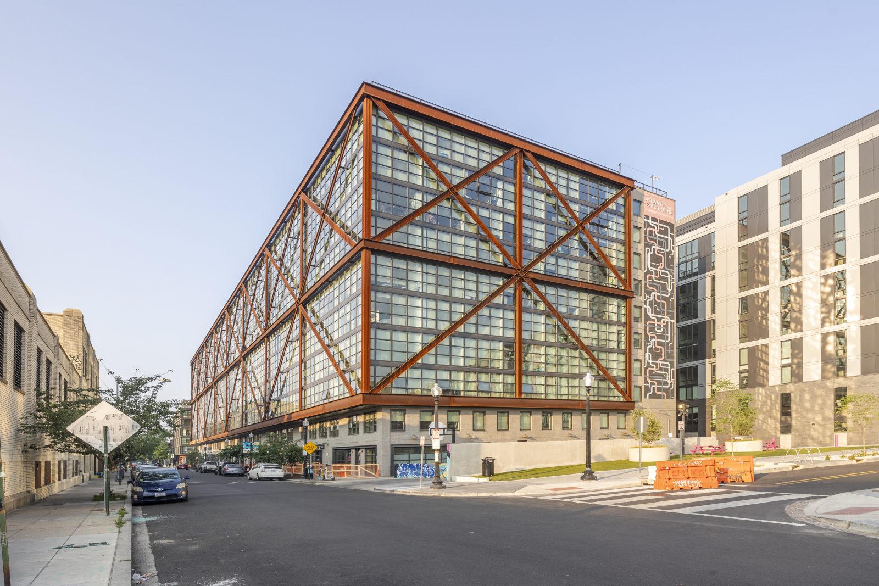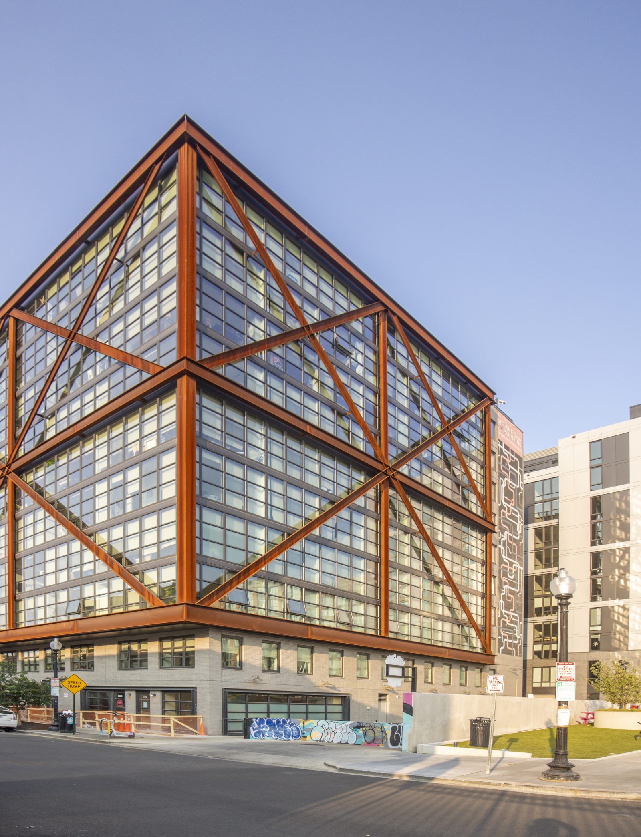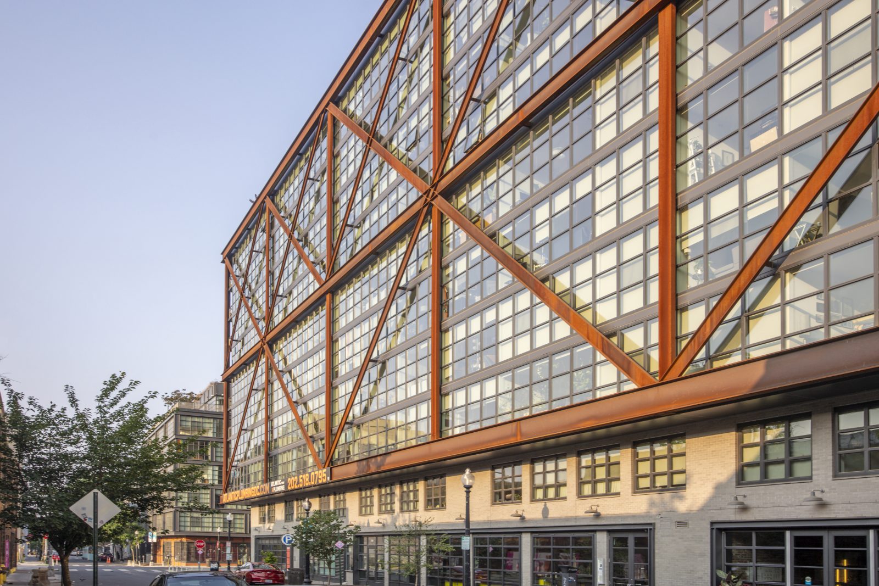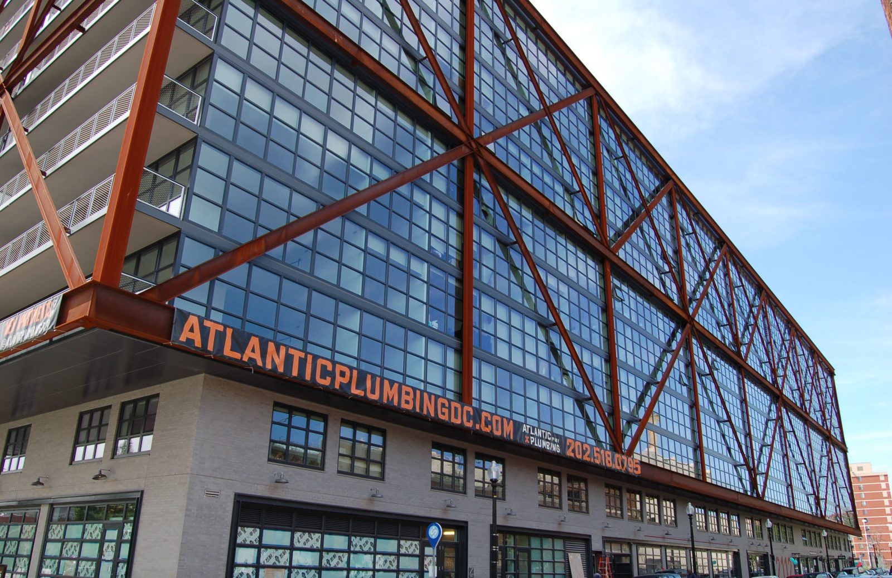Washington, DC
Atlantic Plumbing
Scope/Solutions
Constructed on the site of former plumbing supply warehouse, Atlantic Plumbing is a 310-unit, mixed-use apartment building and shares the site with an adjacent condominium building, 2030AP. Atlantic Plumbing residents enjoy a fitness center, rooftop pool, below-grade parking, and landscaped roof terraces. The cantilevering glass and aluminum facade offer a modern feel, while prominent steel frames and materials salvaged from the original warehouse connect the ten-story building to the area’s past. SGH consulted on the building enclosure for this project.
SGH assisted the architect of record with designing the building enclosure, including below-grade waterproofing, glass and aluminum window walls, wall waterproofing, metal panel and brick cladding, low-slope roofing, and terrace waterproofing. Highlights of our work include the following:
- Helping to select building enclosure systems and developing details to integrate the various systems, including locations were the exterior steel frame penetrates the enclosure
- Developing performance criteria to include in project specifications
- Reviewing the proposed design and recommending ways to improve performance and constructability
- Providing bid phase services, including responding to bidders’ questions and evaluating the submitted scopes of work
- Responding to contractor requests for information and reviewing submittals to compare with the design intent
- Observing third-party water testing of windows
- Visiting the site to observe ongoing construction to compare with the project requirements and helping the contractor resolve field conditions
Project Summary
Key team members


