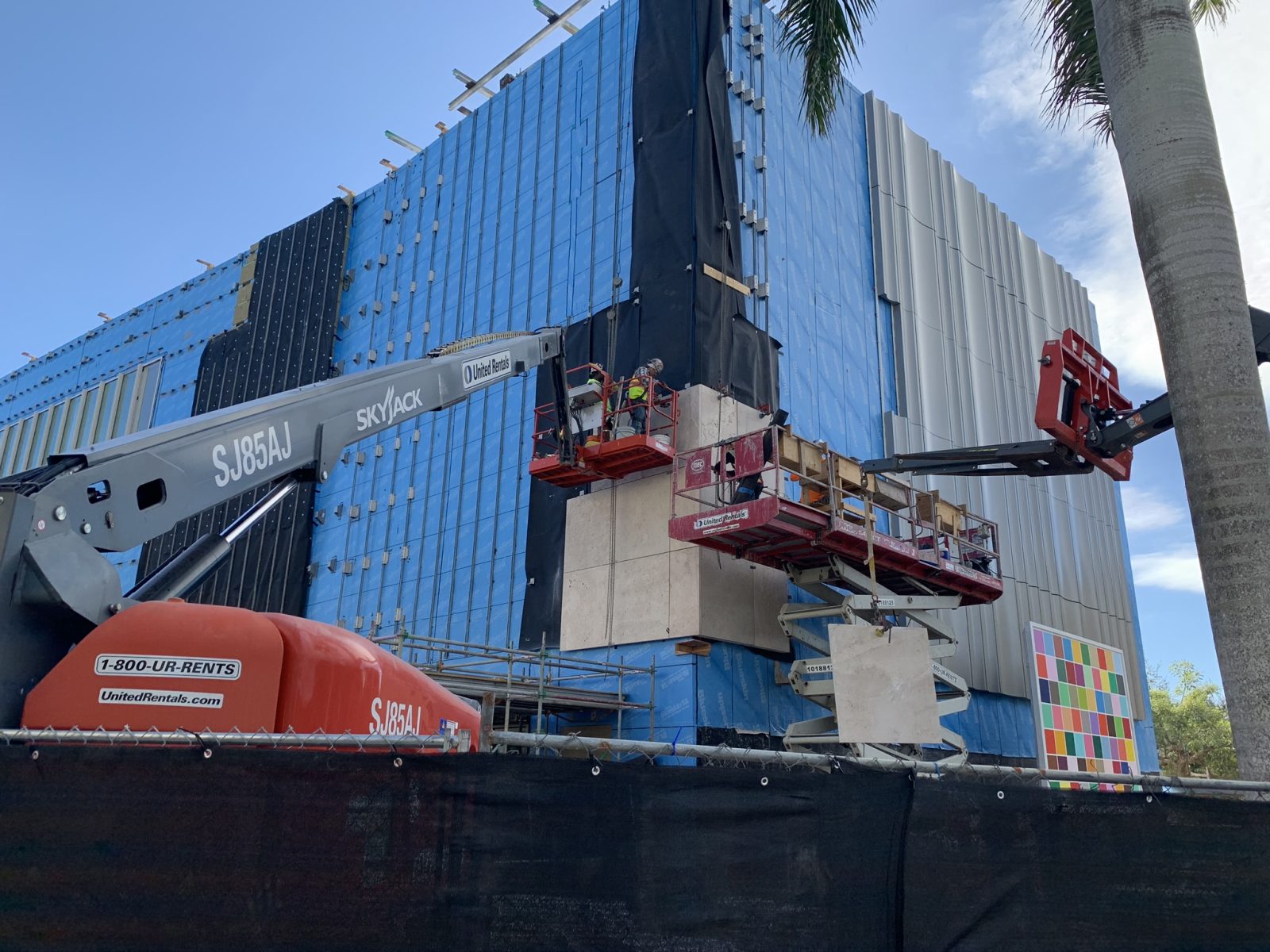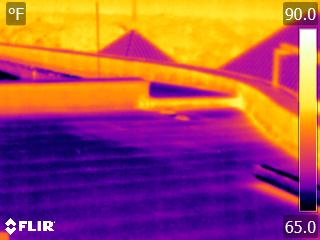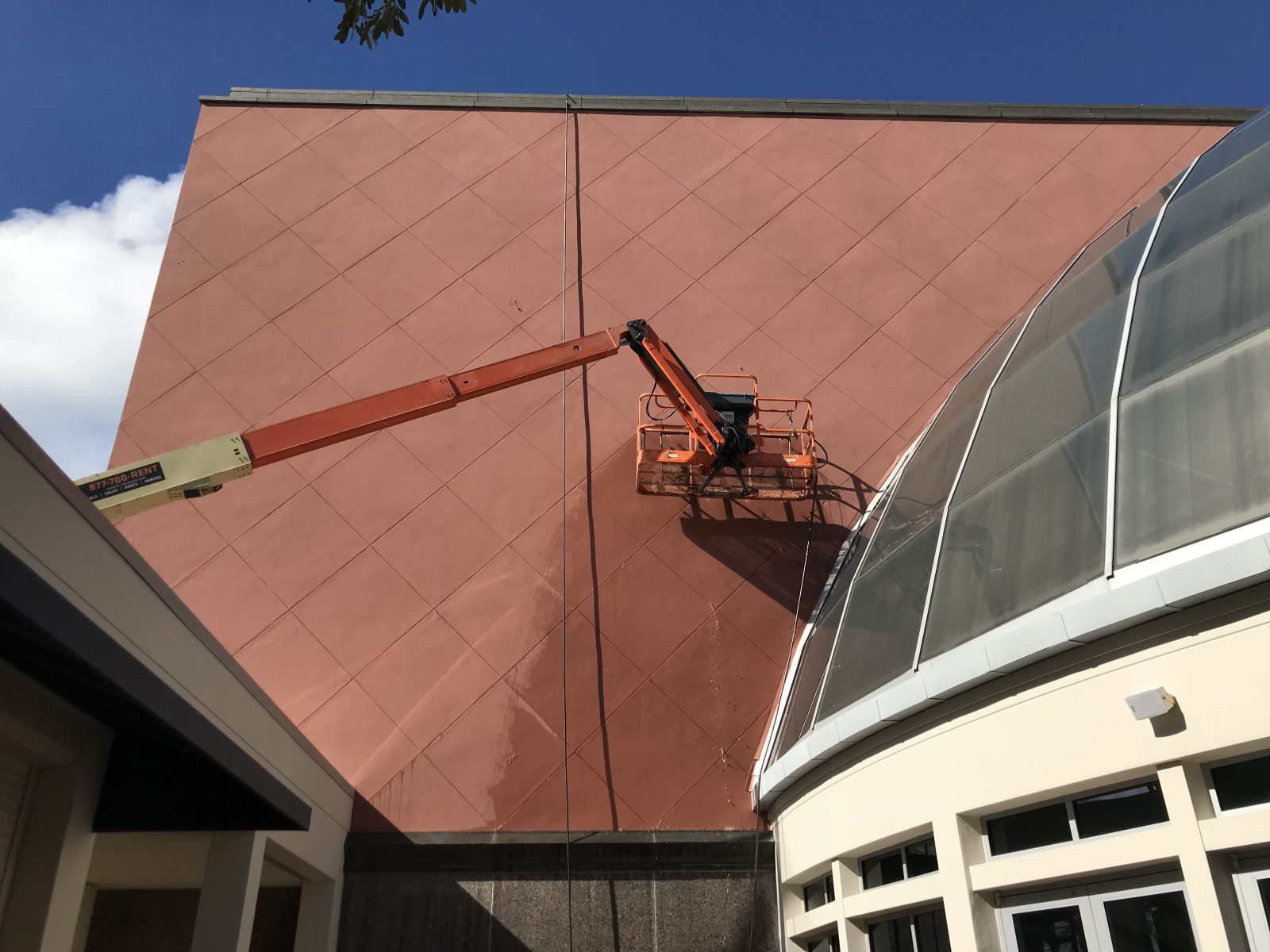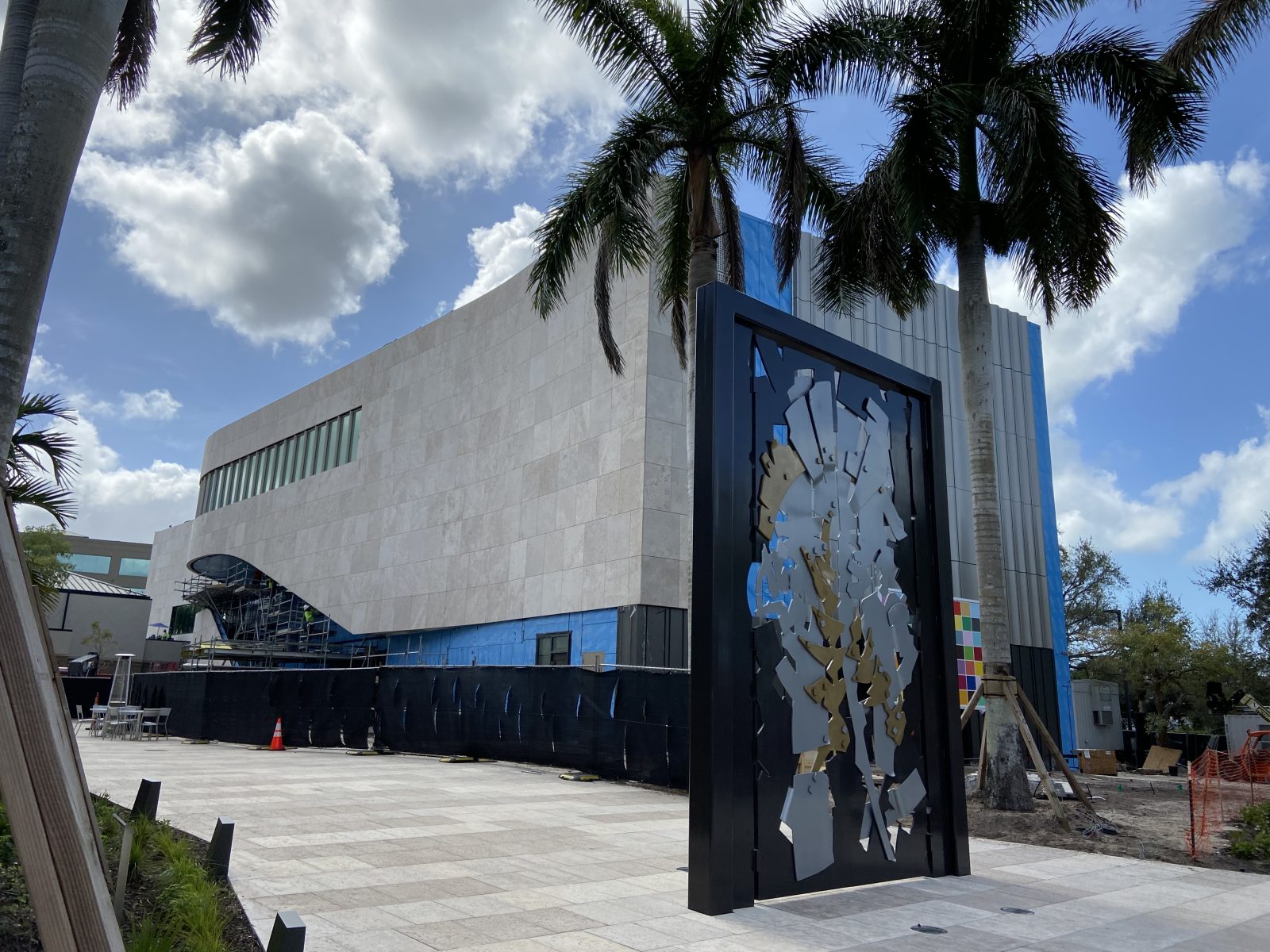Naples, FL
Artis-Naples Baker Museum
Scope/Solutions
Significantly damaged by a Category 3 hurricane in 2017, Artis-Naples set out to renovate the existing building and provide additional space for the Baker Museum and performance areas for the Naples Philharmonic. A primary design goal was to create a more durable building enclosure to better protect the museum from future weather events. SGH consulted on the building enclosure design for the renovation and expansion.
The original Artis-Naples building opened in 1989 and the three-story, 30,000 sq ft Baker Museum was added in 1999. Following the 2017 storm, SGH investigated and assessed the condition of the stucco cladding after reports of significant leakage. The museum undertook a project to renovate the complex to address damage caused by the hurricane, increase the building’s size with an 18,000 sq ft addition, and create a more resilient facility. SGH collaborated with the project team to design the building enclosure systems, including exterior wall cladding and assemblies, roofing, and plaza waterproofing systems for the new outdoor courtyard spaces.
During construction, SGH conducted an infrared roof survey to help evaluate the performance of the new roofing assembly on the building addition and review the existing roofing assembly to identify locations of potential water leakage. We provided construction-phase services, including reviewing submittals, visiting the site to observe ongoing installation of the building enclosure systems, and witnessing smoke and water testing of the exterior wall assemblies.
Project Summary
Key team members




