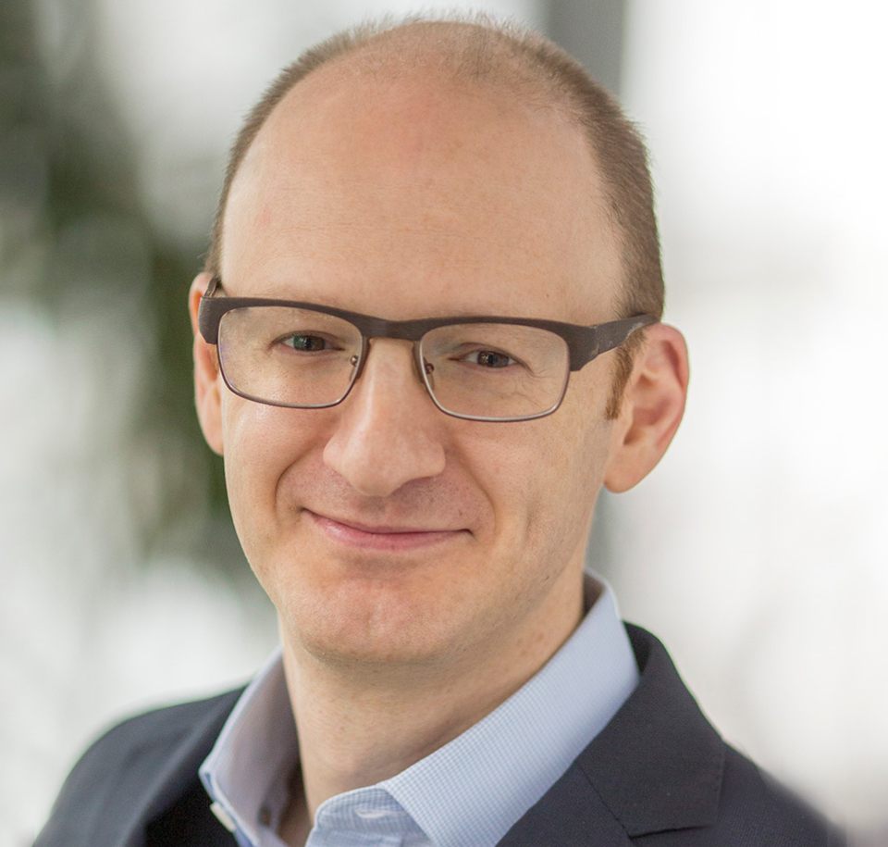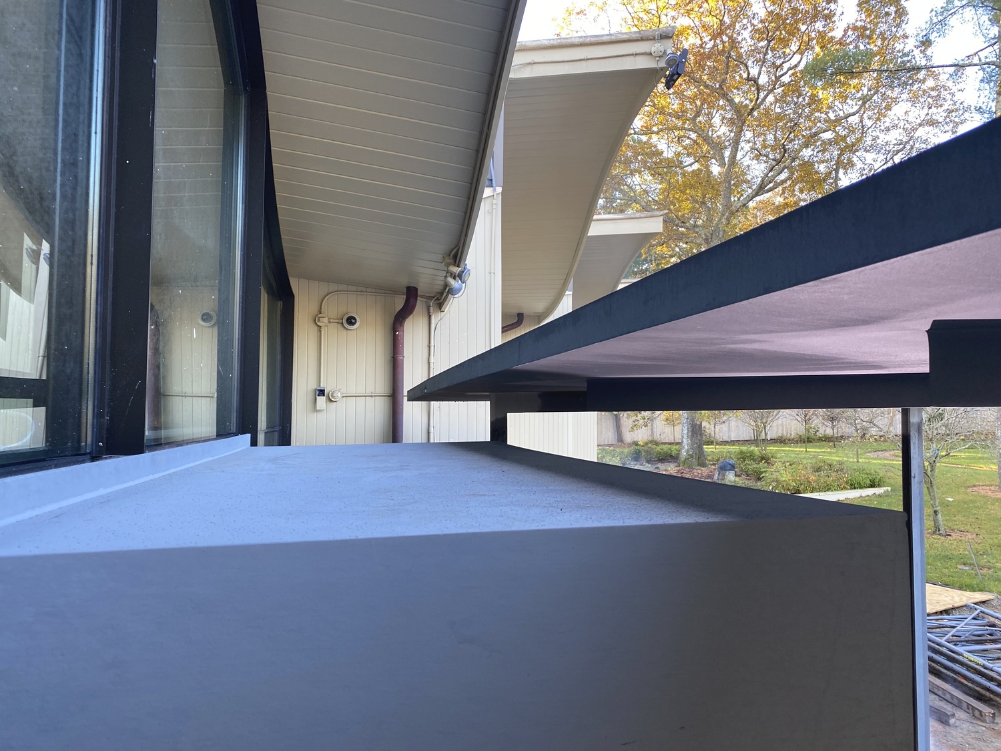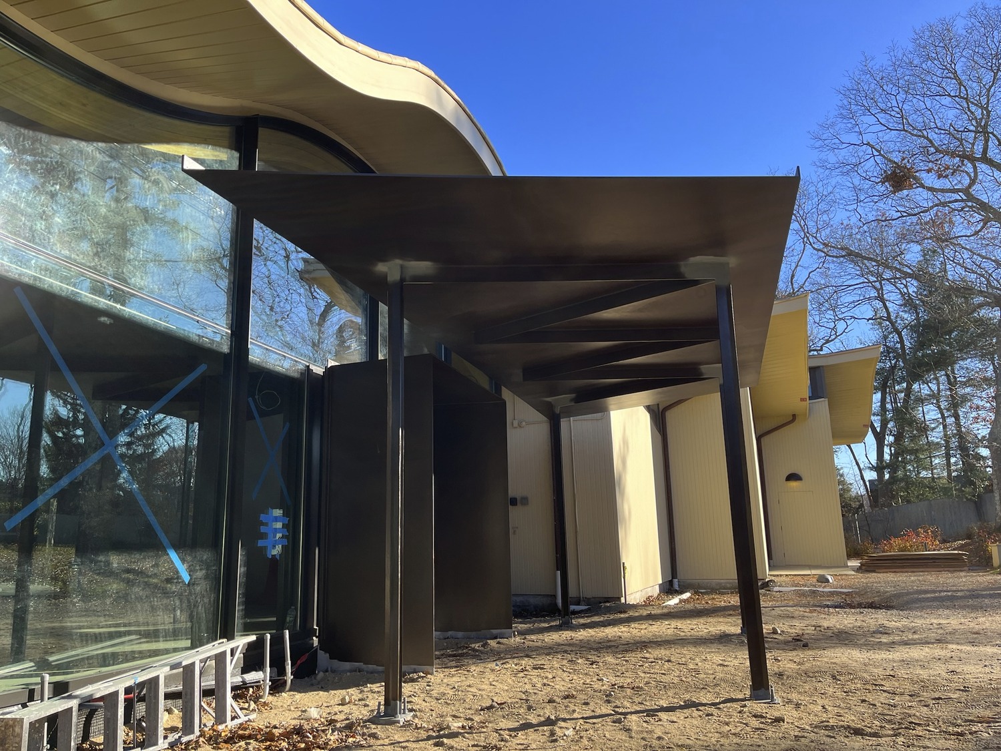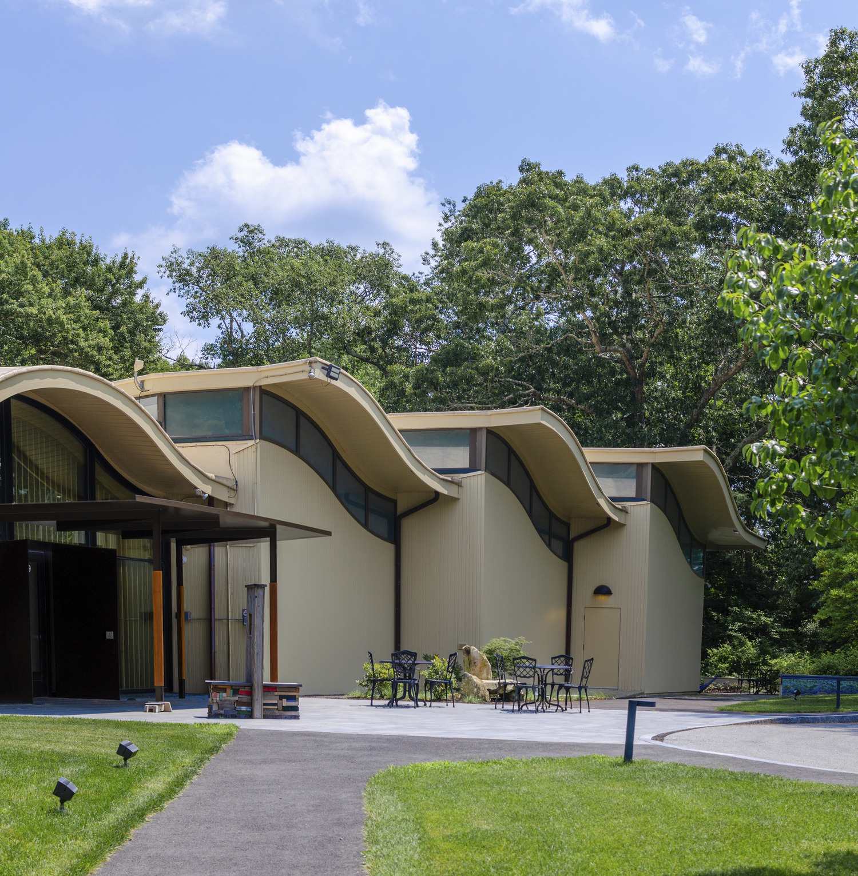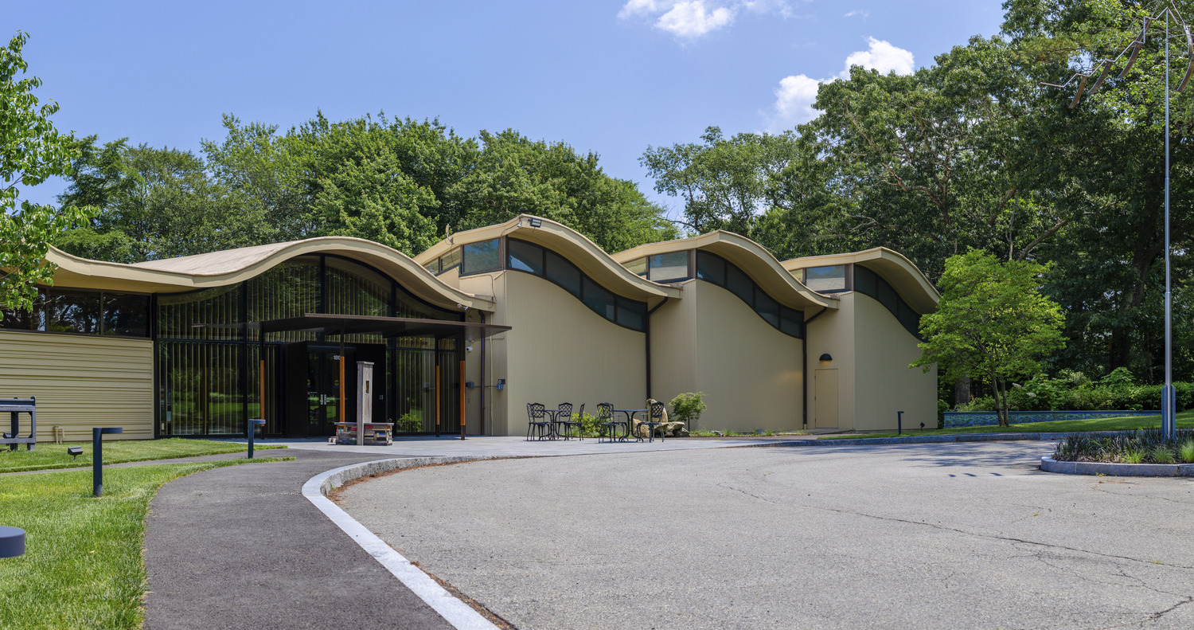Duxbury, MA
Art Complex Museum
Scope/Solutions
Constructed to house the collections of Carl A. Weyerhaeuser, the original gallery building opened in 1971 with spaces for permanent and rotating exhibits. After a two-year renovation project, the Art Complex Museum reopened in 2022 with an exciting new entrance that provides additional shelter for visitors without detracting from the building’s signature undulating roof profile. SGH served as the structural engineer for the new entrance and modifications to support upgrades to the fire suppression system.
To meet the architect’s vision of a more functional building entrance that does not detract from the building’s aesthetics, SGH designed a canopy structure and entrance portal with a minimalist profile. Highlights of our design for the entrance include:
- Creating the entrance canopy’s thin roof structure with welded steel plates
- Specifying a mockup for the architecturally exposed structural steel canopy structure to review the weld quality and appearance
- Thoughtfully positioning steel webs that reinforce the canopy plate in an attractive pattern using an iterative design process to determine the web plate sizes and locations
- Using slender, built-up welded plate columns to support the canopy at four corners
- Designing a steel plate entrance portal under the canopy by performing finite element analyses of the nonstandard shape
- Incorporating steel tube steel framing with existing steel framing to support the new glass facade and coordinating the new connections with the existing conditions
As part of the renovation project, SGH also designed steel framing to support a new sprinkler system in the main gallery area. Since the glued laminated timber roof is exposed in the main gallery, we sized the framing to limit its visual obstruction.
Project Summary
Key team members
