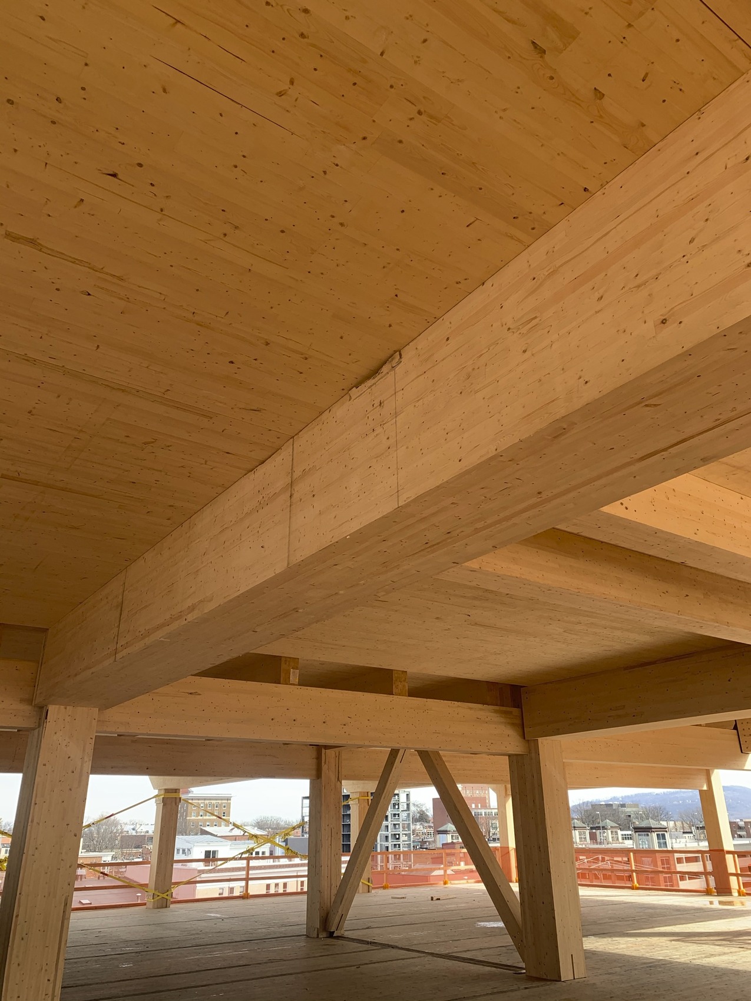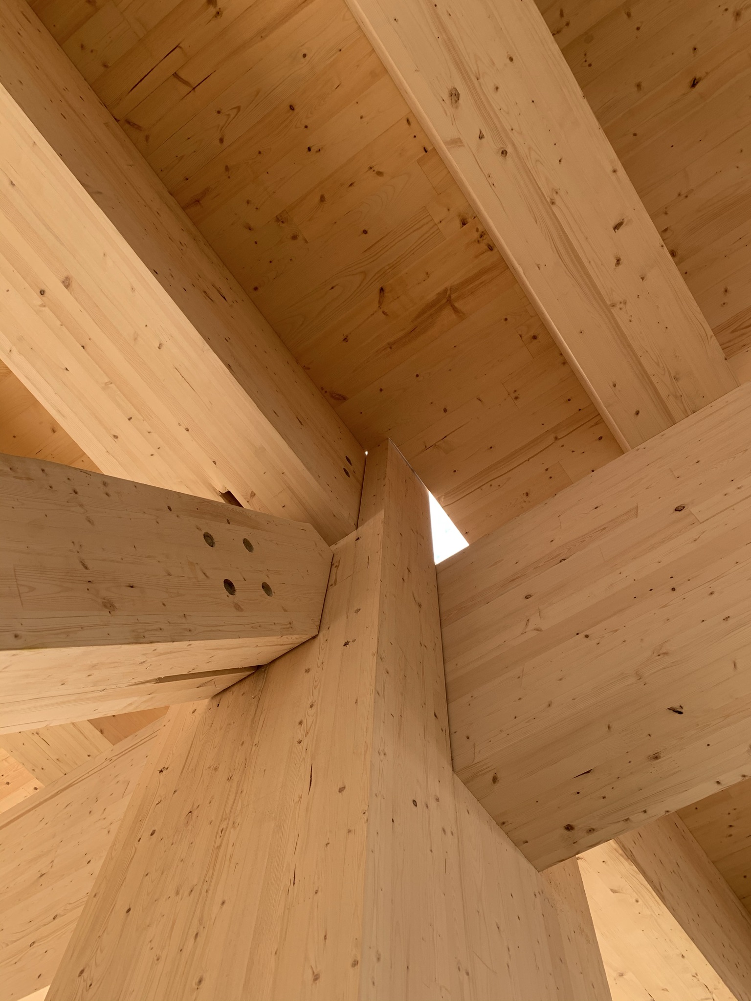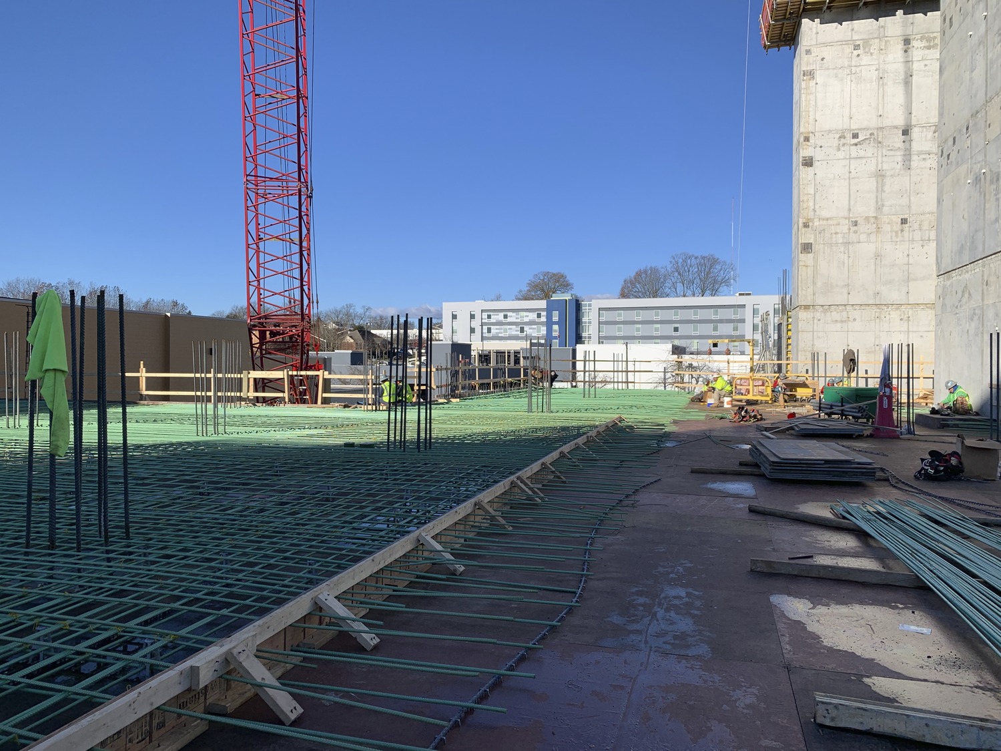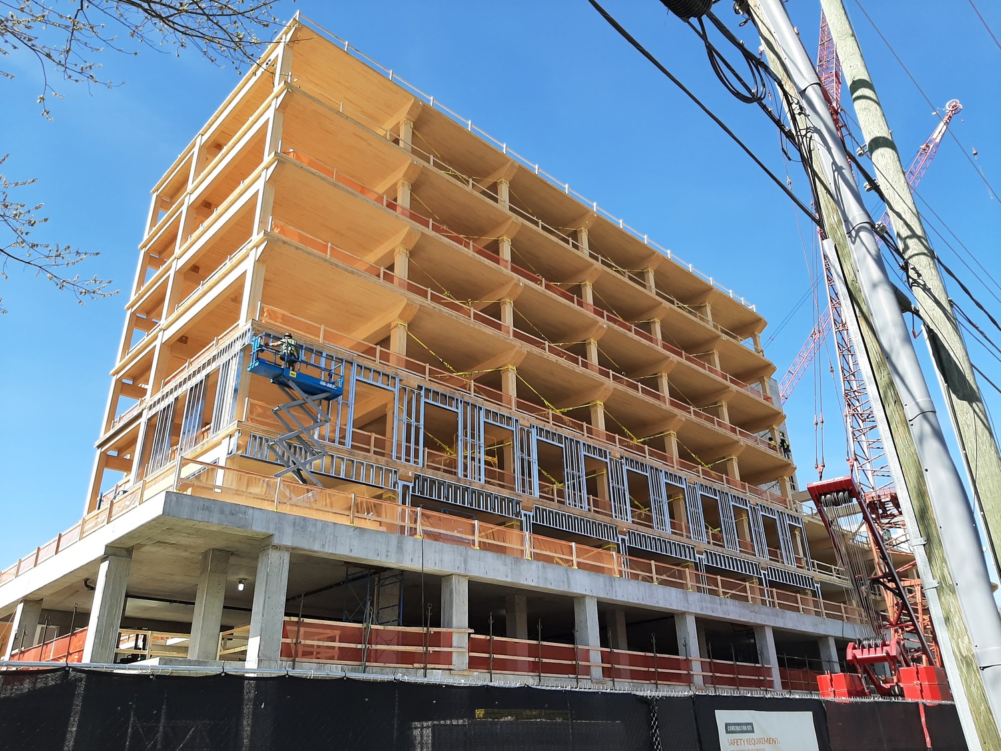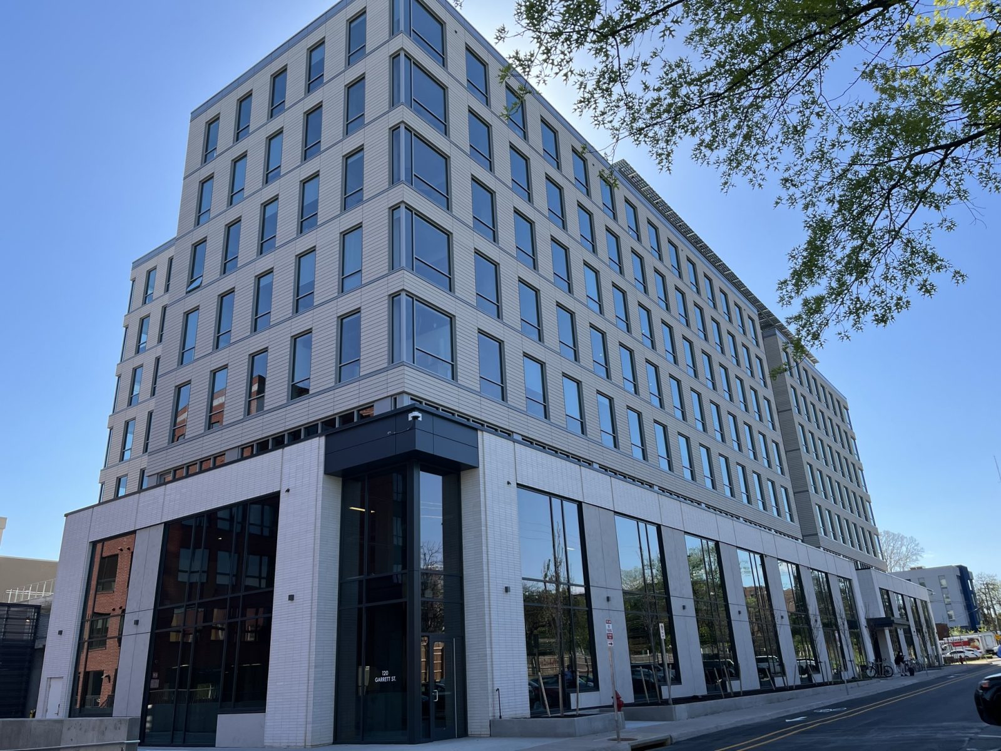Charlottesville, VA
Apex Plaza
Scope/Solutions
The new mixed-use building on Garrett Street provides innovative office spaces in the heart of downtown Charlottesville. The project team implemented renewable design approaches—sustainably harvested mass timber, solar energy, and green roofs—aligned with the mission of the anchor tenant, Apex Clean Energy. When it opens, the building will be the tallest timber-framed structure in Virginia and is expected to produce more energy than it consumes. SGH provided structural, building enclosure, and fire life safety consulting services for the project.
As the structural engineer of record, SGH designed the structure and collaborated with the fabricator to create concealed connections for the timber. The structure features:
- Four-story concrete podium with post-tensioned concrete transfer beams
- Six-story, 187,000 sq ft mass timber superstructure, including mass timber braced‑frames and cross-laminated timber floors
- Steel-framed rooftop canopy structure supporting a large solar panel array
SGH assisted with the building enclosure design, including roofing, fenestration, facade systems, and below-grade waterproofing. Highlights include:
- Helping select window and curtain wall systems for specific applications
- Defining curtain wall performance and testing requirements and outlining building enclosure criteria for the specifications
- Comparing single-ply roofing assemblies and advising on concrete coatings
- Developing details, including transitions between adjacent systems
We consulted on fire life safety requirements and compliance. Highlights include:
- Helping obtain variances for the occupied rooftop terrace and high-rise mass timber application
- Preparing a compliance approach report, including a smoke control rational analysis for a proposed atrium
- Developing fire life safety drawings documenting means-of-egress and the location of fire-rated walls
Project Summary
Key team members



