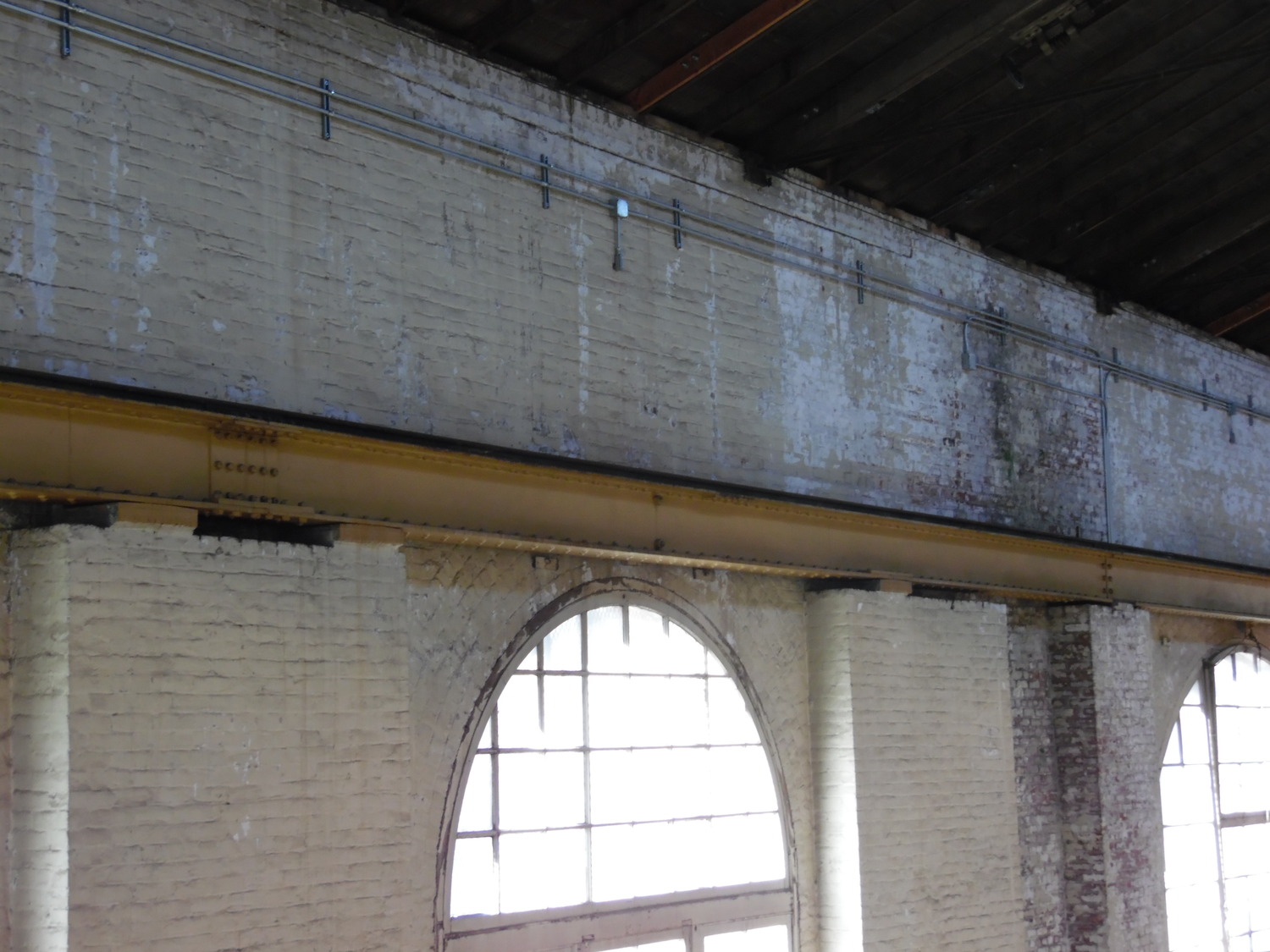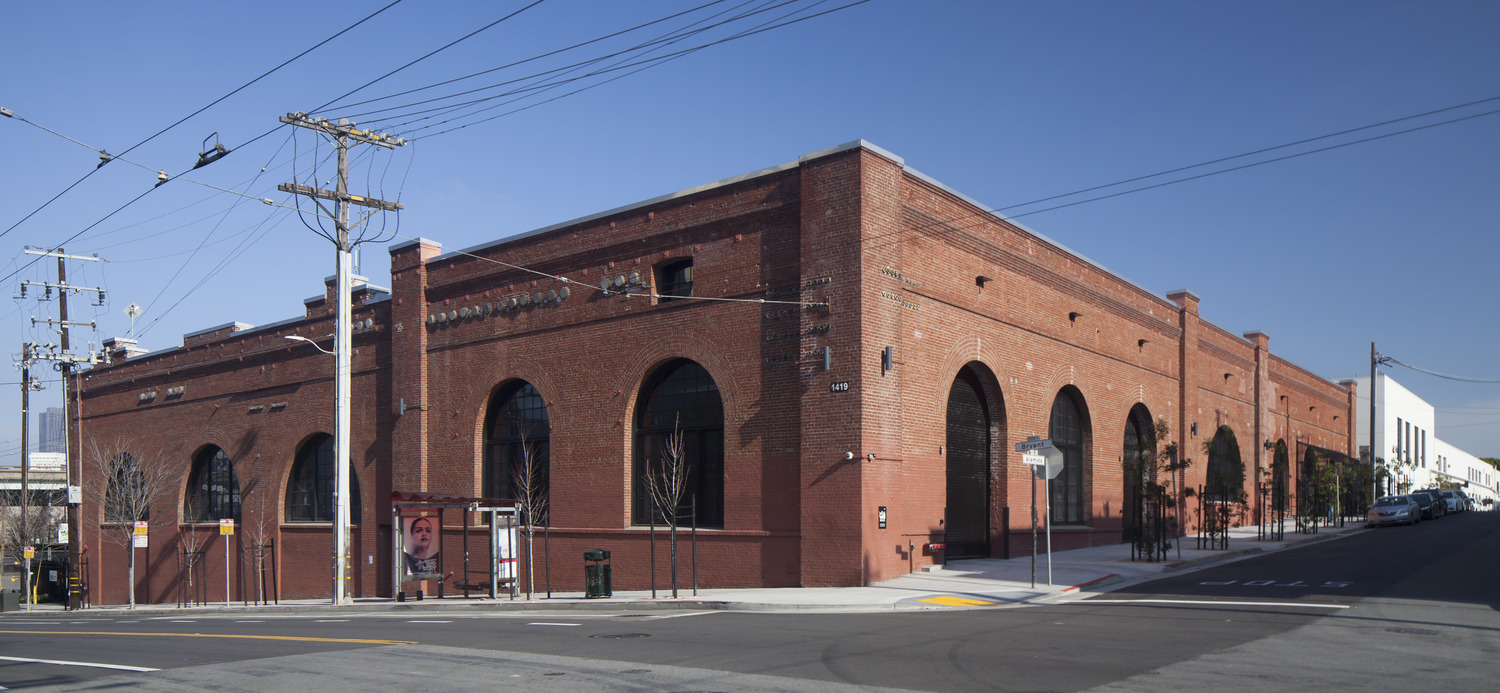San Francisco, CA
Animal Care and Control Facility
Scope/Solutions
The San Francisco Animal Care and Control (ACC) needed a new facility to expand and improve the services they offer. San Francisco Department of Public Works undertook a project to retrofit two 1893 powerhouse buildings for reuse as the new ACC facility. The new facility, with a complete animal hospital, offers clinical and emergency care for wildlife and pets. SGH provided construction engineering services to the contractor for the project.
The former Market Street Railway Company powerhouse comprises unreinforced masonry structures and is a contributing resource to San Francisco’s historic Showplace Square District. SGH helped the construction team implement temporary shoring, protection of the historic walls, and construction sequencing. Highlights of our work include:
- Developing a detailed construction sequence for retrofitting the walls and foundation
- Evaluating the existing structure for wind, earthquake, and construction loads for the duration of the retrofit activities
- Performing soil-structure interaction for the shallow foundation system
- Designing wall shoring and bracing, including a temporary bracing system that allowed the contractor to remove interior columns and the roof
- Evaluating existing floor slabs and calculating maximum permissible construction vehicle and storage loads
- Evaluating below-grade walls and basements for stability during construction
- Assisting with the shotcrete erection design and sequence for the wall retrofit
Project Summary
Key team members


