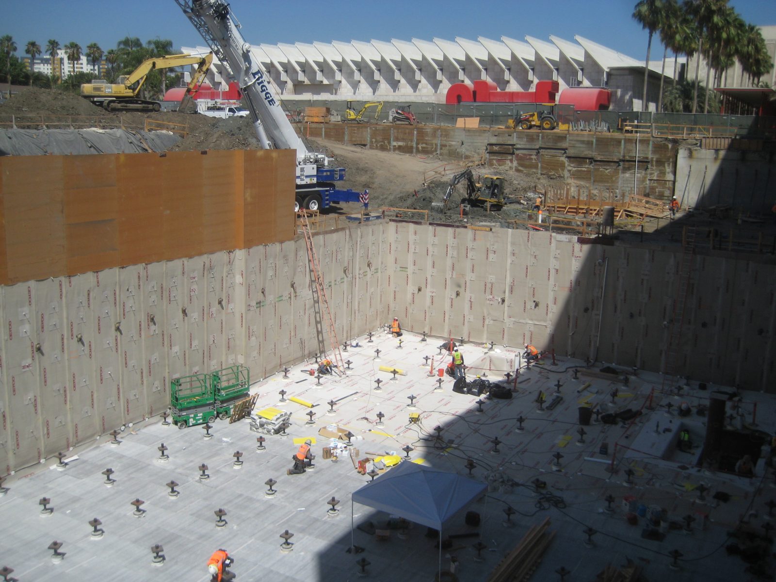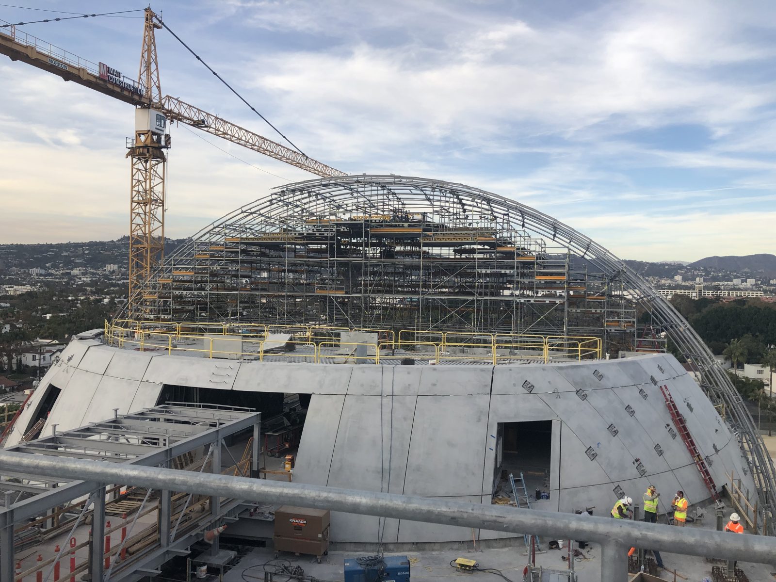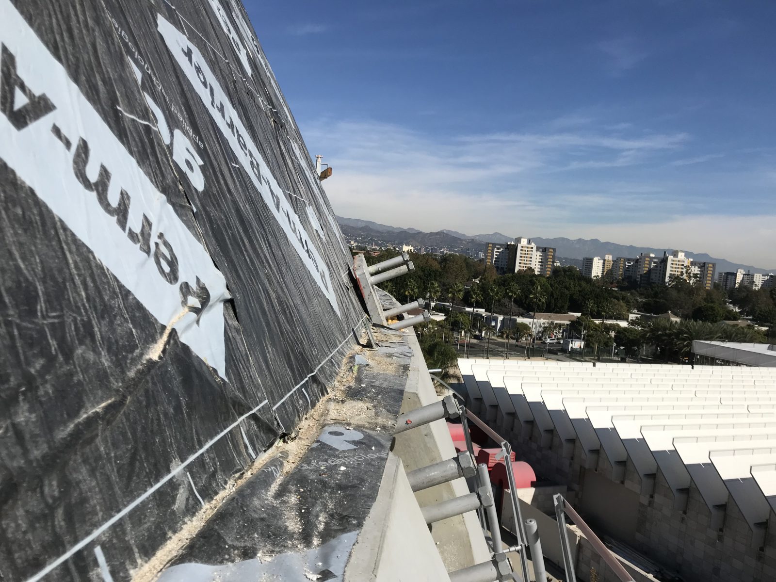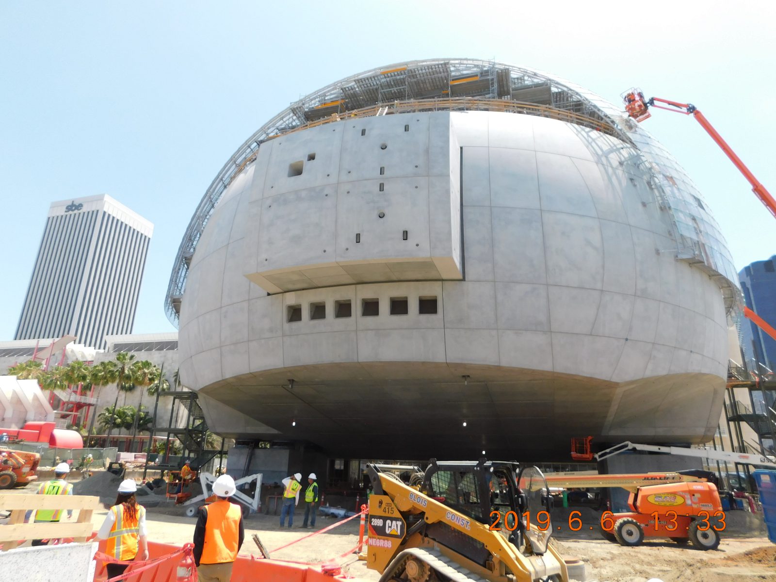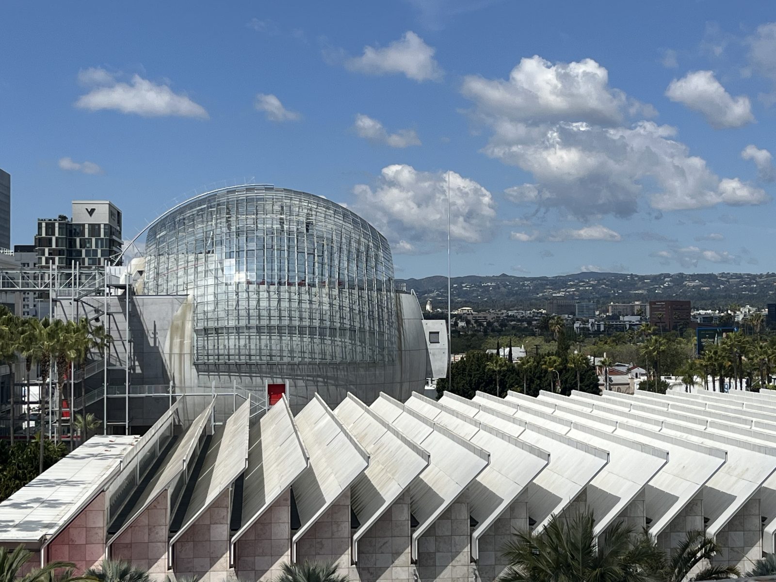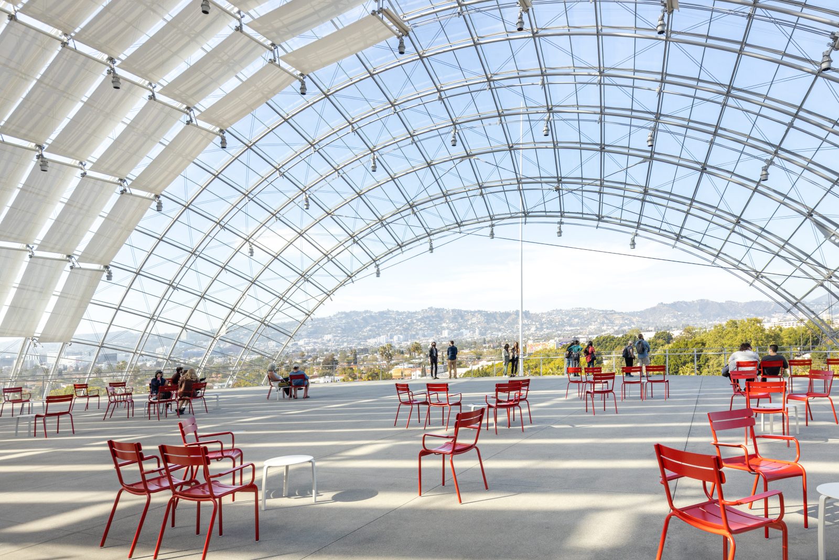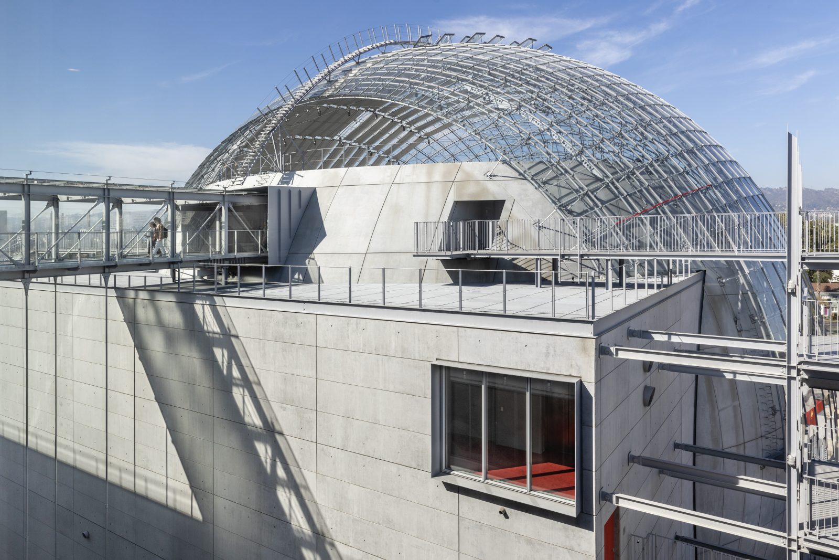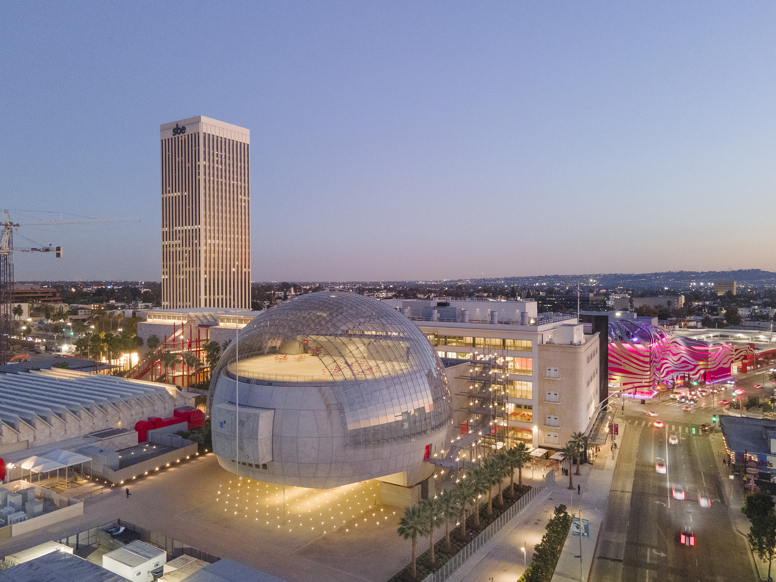Los Angeles, CA
Academy Museum of Motion Pictures
Scope/Solutions
Designed by Renzo Piano, the new home for the Academy Museum of Motion Pictures showcases movie history. The project included a major renovation to the former May Company Building with a striking spherical addition housing a 1000-seat theater. The museum includes more than 50,000 sq ft of exhibit space, a second theater, outdoor areas, education space, a restaurant, and a store. SGH consulted on the building enclosure design and fire life safety strategies.
Building Enclosure. SGH assisted with the design of below-grade and plaza waterproofing, cladding, glazing, and roofing. Highlights of our work include:
- Investigating the condition of the existing building, recommending remedial measures, and evaluating repair options
- Helping select and design below-grade waterproofing, exterior wall, and roofing assemblies
- Developing details to integrate the new addition with the existing building and address complex intersections of multiple enclosure systems
- Providing construction phase services, including reviewing contractor submittals, observing ongoing work, performing independent inspections of below-grade waterproofing, and helping address field conditions
Fire Life Safety. SGH evaluated the building’s general compliance with applicable codes and standards, and advised on code and fire life safety requirements. Highlights of our work include:
- Analyzing sprinkler locations in the theater to help the project team obtain a variance for deviating from the spacing and elevation requirements prescribed in NFPA 13, allowing them to work within the theater’s large volume and tall story height
- Using computational fluid dynamics to evaluate the atrium smoke control system
- Developing criteria for built-in exhibits
- Working with the city and design team to develop the fire access strategy
- Preparing egress code compliance diagrams, indicating egress route, occupant loads, egress width, and other relevant information
Project Summary
Key team members



