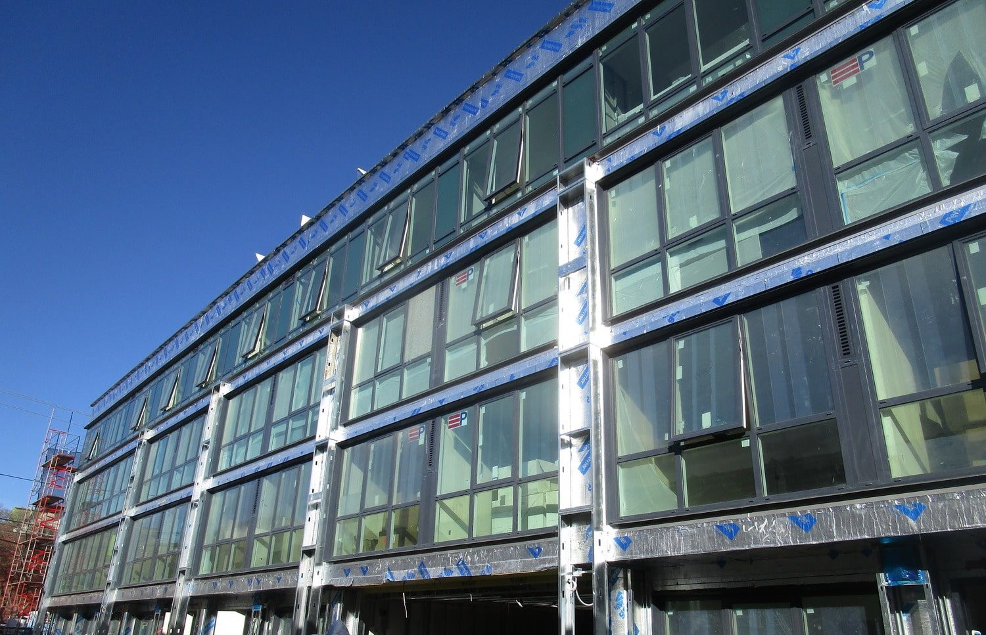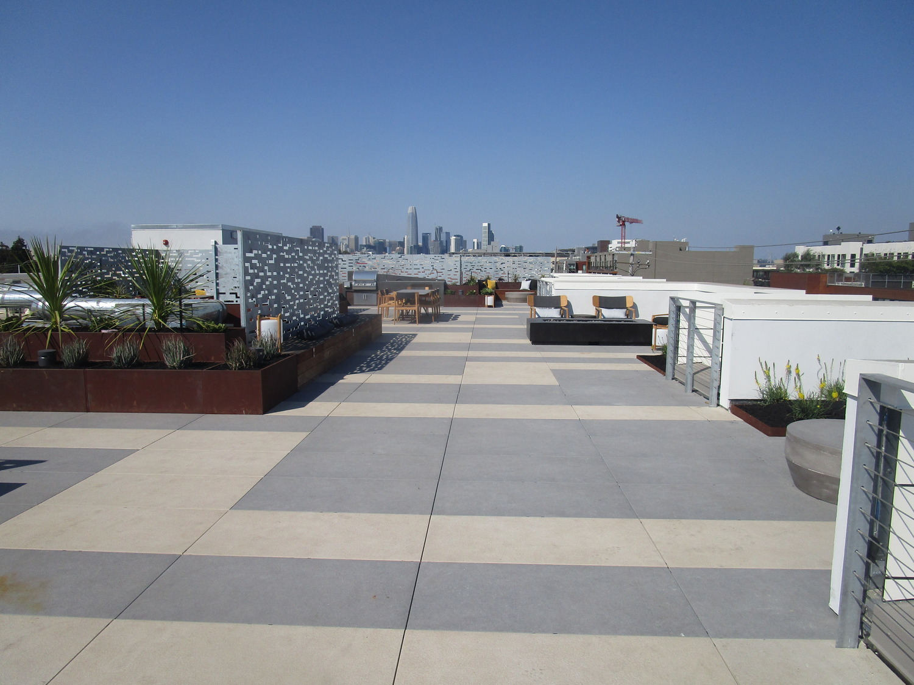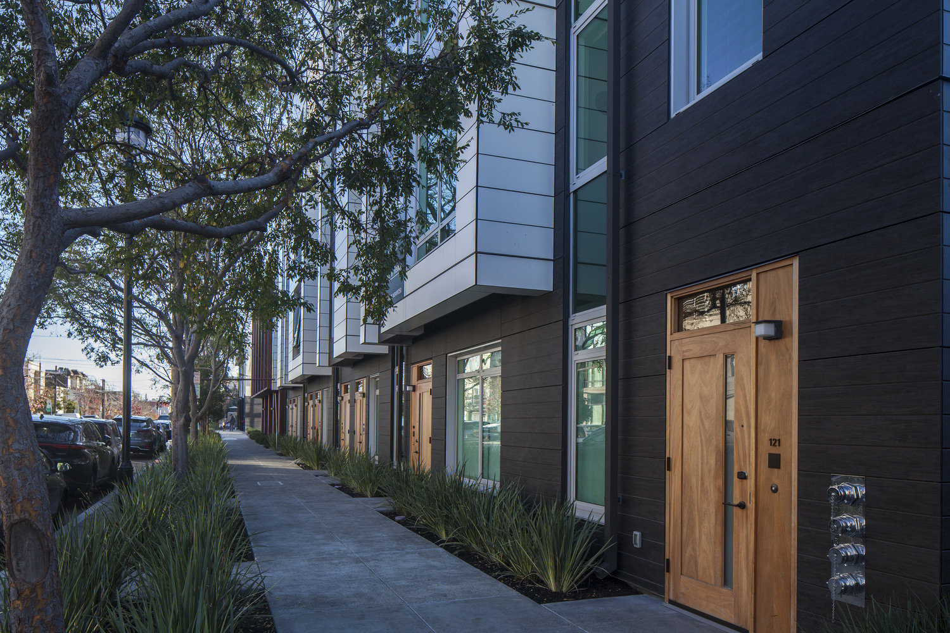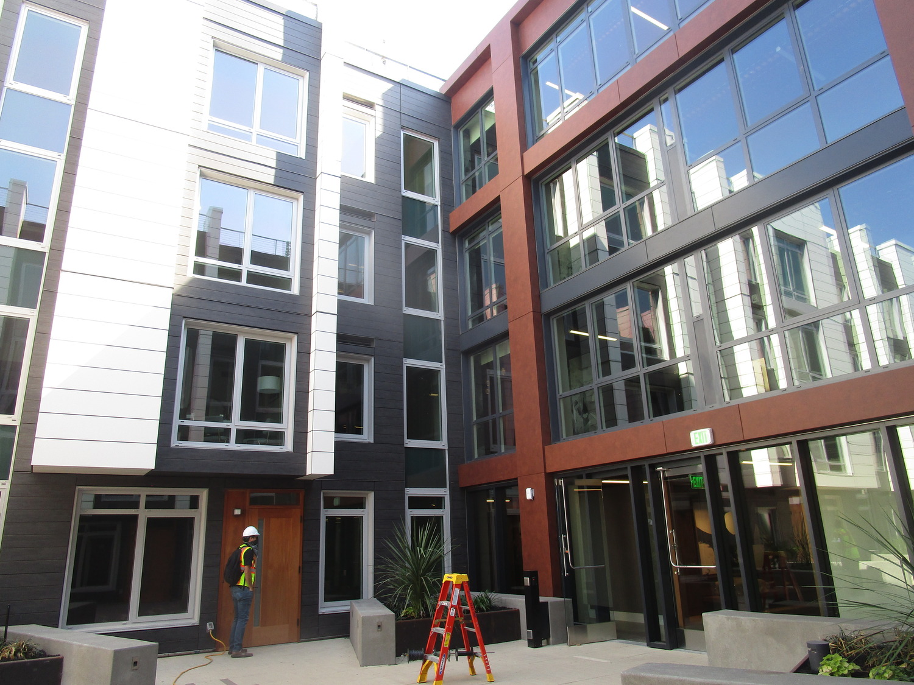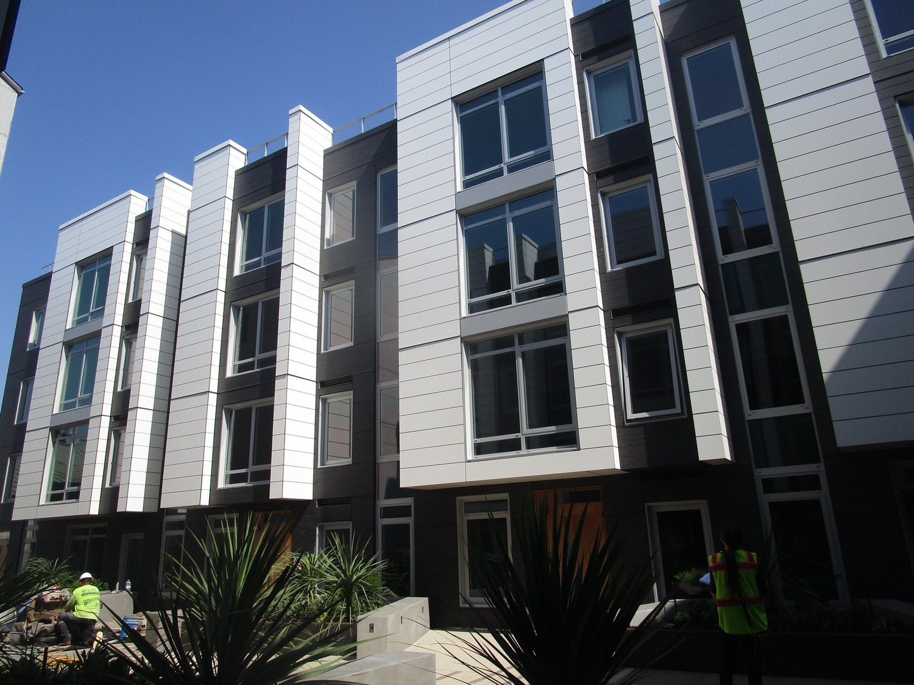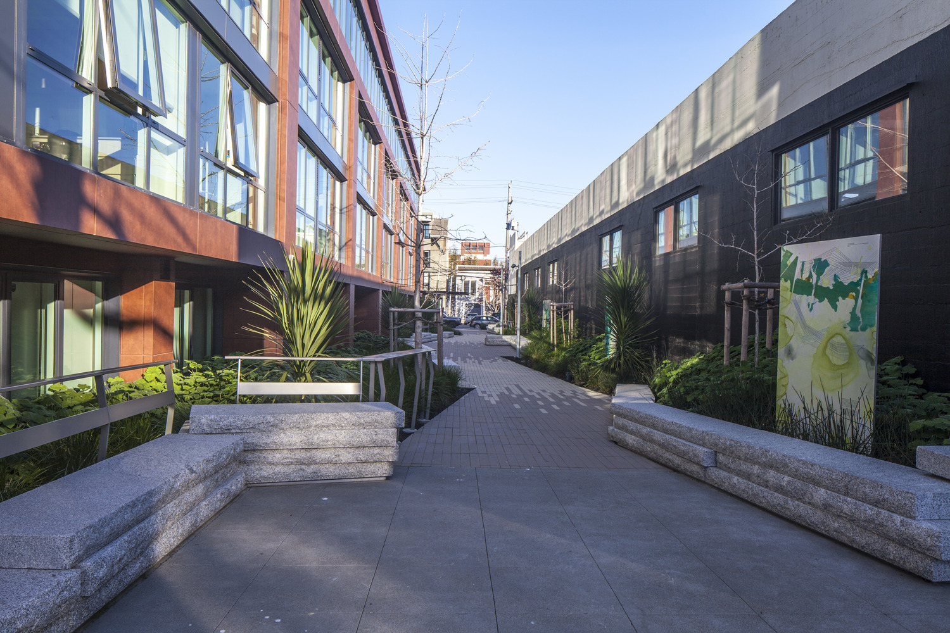San Francisco, CA
950 Tennessee
Scope/Solutions
Located in the rapidly growing Dogpatch neighborhood, the new development at 950 Tennessee Street includes four stories of condominiums, ranging from studio to three-bedroom layouts. Residents enjoy amenities, such as landscaped courtyards, a dogwashing station, electric vehicle charging, and a rooftop terrace. The building facade features floor-to-ceiling windows and an aluminum and laminated panel cladding that add to the building’s industrial style, giving a nod to the area’s former warehouse community. SGH consulted on the building enclosure design for the project.
SGH consulted on the design of below-grade waterproofing, courtyard and planter waterproofing, balcony waterproofing, exterior wall waterproofing and cladding systems, window assemblies, roofing, interior waterproofing at bathrooms and showers, and waterproofing for a stormwater cistern in the building’s subterranean level. Highlights of our work include:
- Helped select roofing, waterproofing, and wall cladding systems, taking into account the project team’s design vision and performance expectations
- Reviewed the building enclosure design, identified opportunities to improve performance, and evaluated substitutions
- Prepared technical specifications for the waterproofing systems
- Developed details to integrate the various systems, such as perimeter flashing around windows, exterior wall movement joints, custom expansion joints at adjacent structures, and roof amenity and landscaping features
- Witnessed water testing of a window mockup and of as-built window assemblies
- Provided construction-phase services, including reviewing contractor submittals, providing isometric sketches and cladding models to help the installers, observing ongoing construction, and helping address field conditions
Project Summary
Key team members


