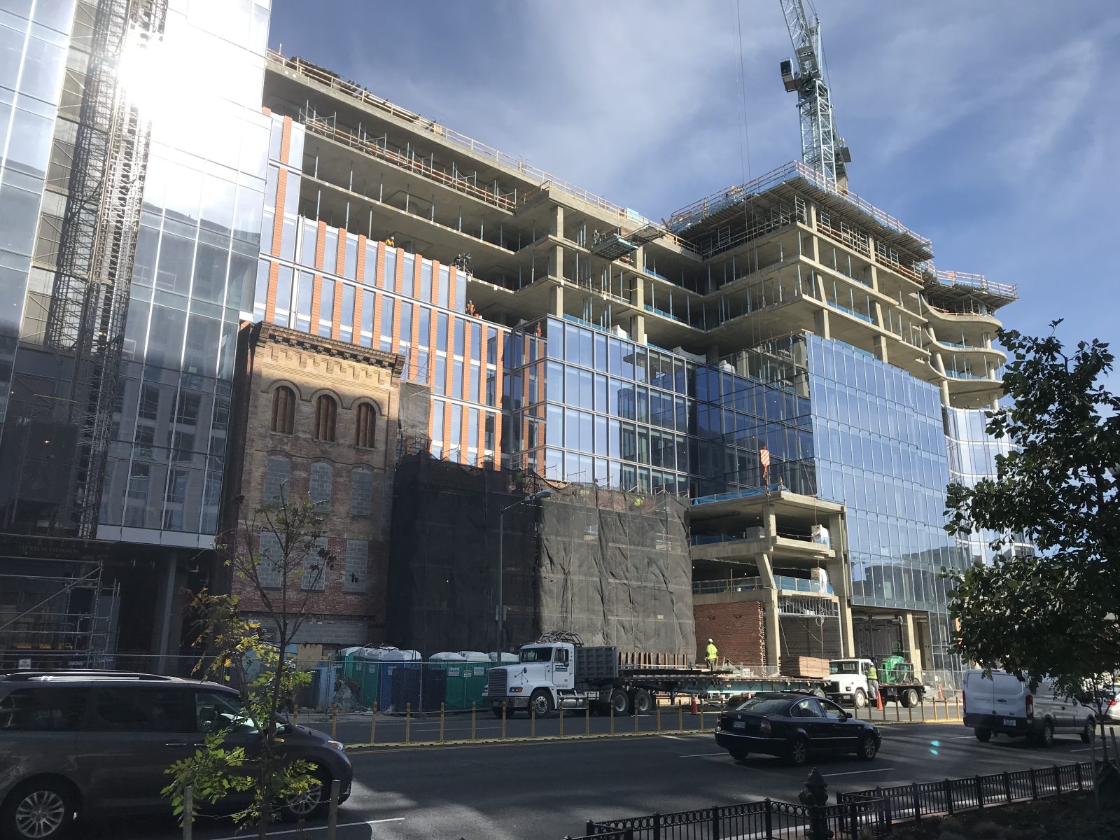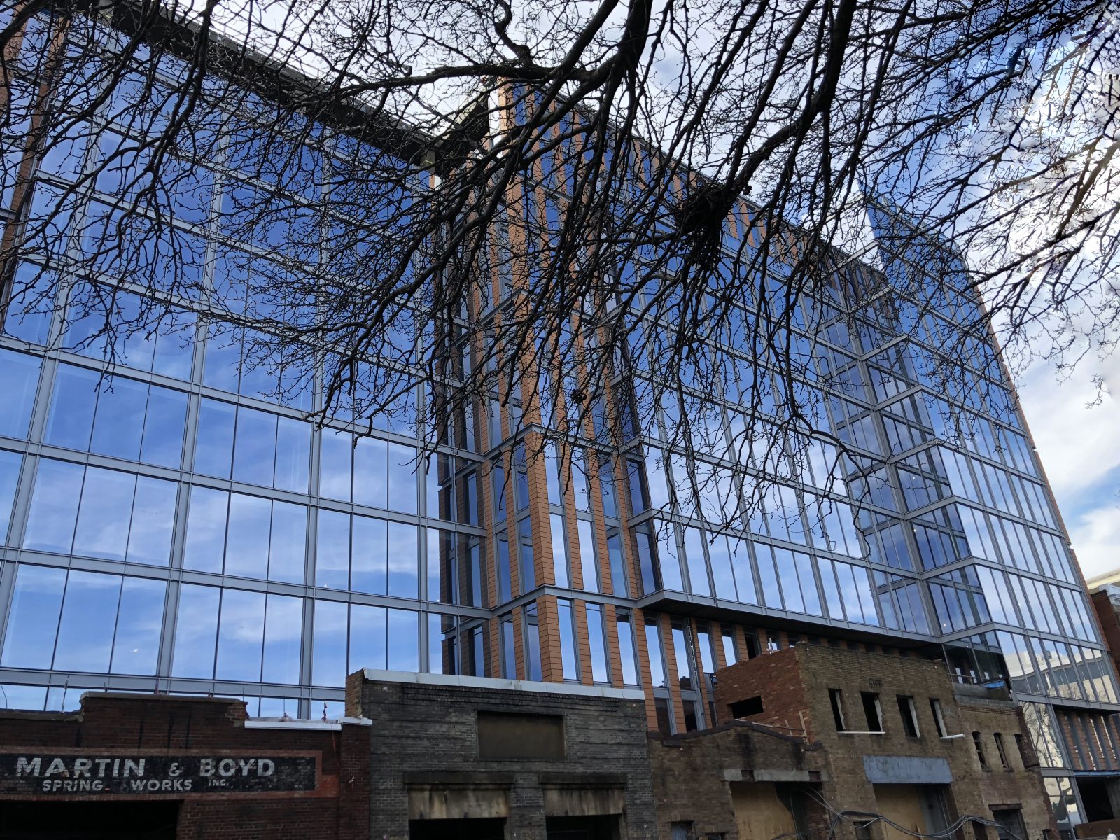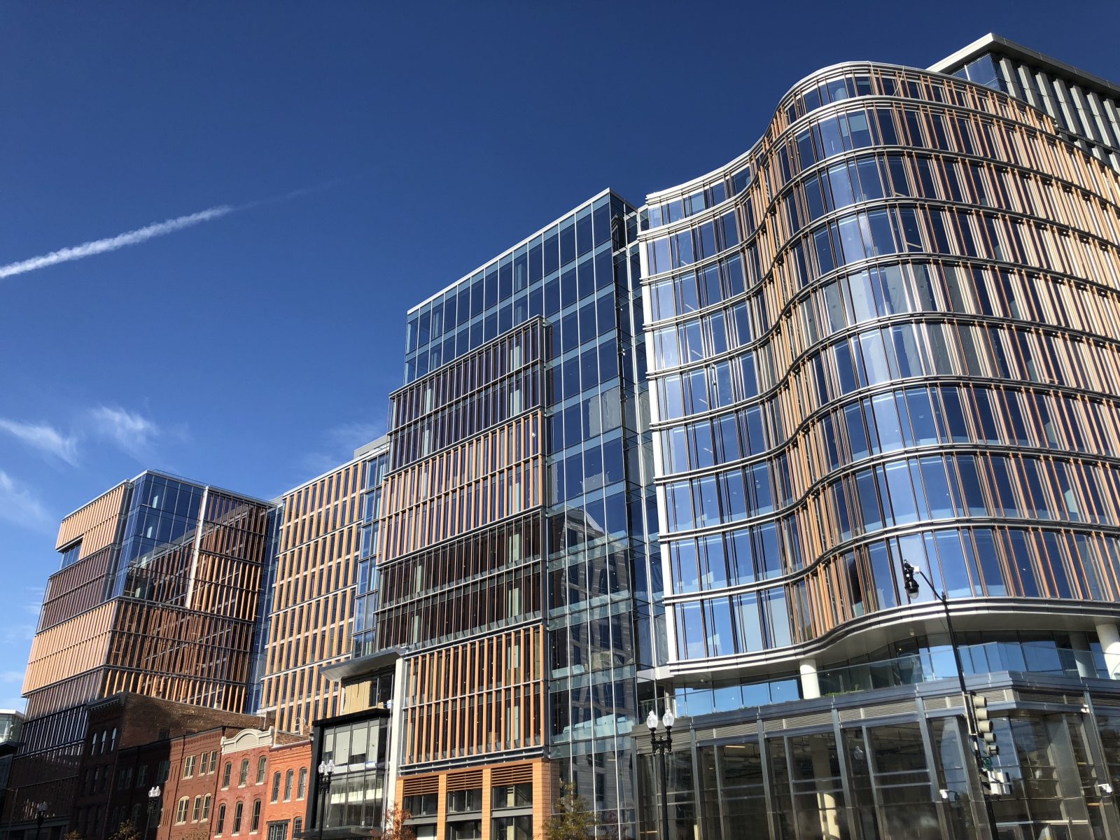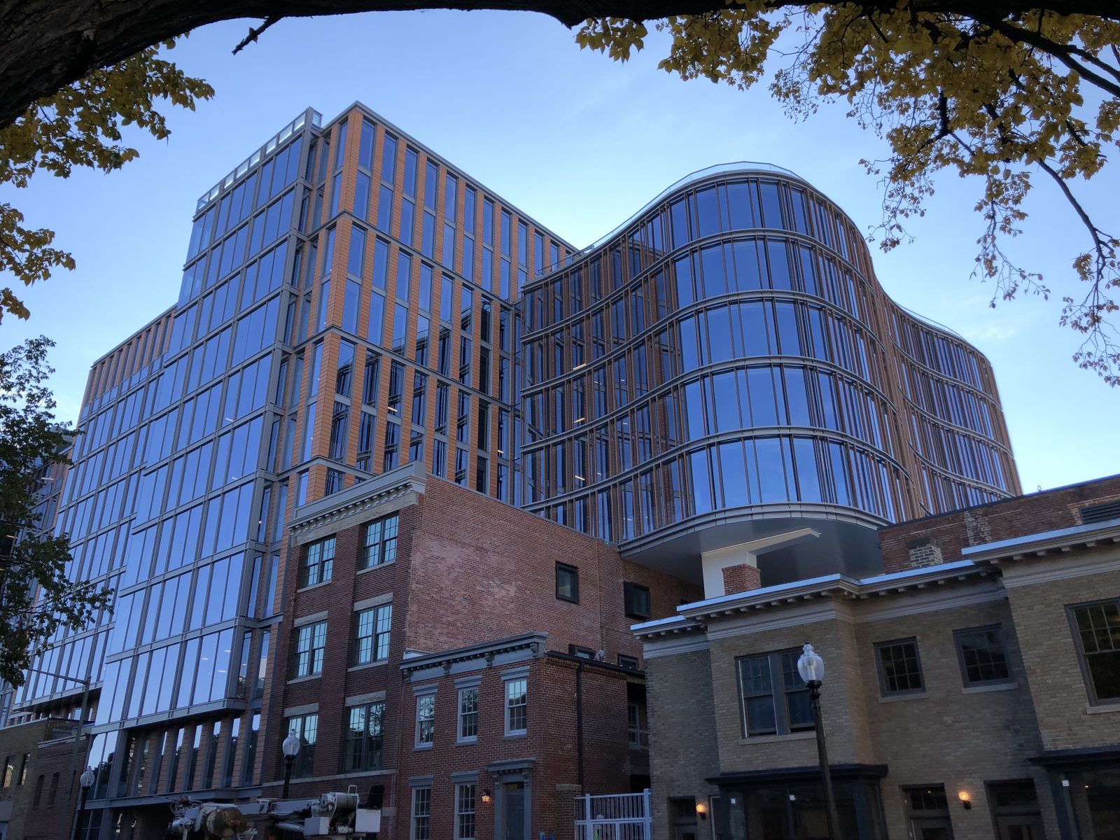Washington, DC
655 New York Avenue
Scope/Solutions
The development at 655 New York Avenue is centered around a new ten-story office building over ground-level retail and below-grade parking. The new building, with undulated glass facades and a full-height glass atrium, is integrated with nineteen historic structures. This combination brings modern amenities, while embracing the neighborhood’s character. SGH consulted on the building enclosure design in collaboration with Shalom Baranes Associates and designed structural modifications for interior tenant fitouts.
SGH assisted with the design for below-grade waterproofing, wall waterproofing and cladding, fenestration systems, and roofing. Highlights include:
- Reviewing the enclosure design for the new building, featuring extensive green roofs, large rooftop terraces, and stepped and curved curtain walls
- Consulting on roofing and window replacements for some historic structures
- Helping design blind-side waterproofing for the below-grade parking structure that also extends below some of the historic structures
- Developing details to create a weather-tight enclosure and to transition from existing to new construction, such as intersections at mass masonry walls to new below-grade waterproofing and roofing and expansion joints between structures
- Recommending ballast requirements and consulting on drainage at amenity roofs and a central courtyard plaza
- Visiting the curtain wall manufacturing facility to observe construction and quality control procedures, and witnessing third-party laboratory testing of curtain wall mockups
- Providing bid- and construction-phase services, including reviewing bids, answering bidder questions, evaluating value-engineering options, reviewing submittals, observing ongoing work, witnessing third-party performance testing of as-built curtain walls, and helping resolve field conditions
SGH also designed structural modifications for tenant fitouts, including support for hung partitions, suspended seating, raised flooring, and new openings in existing masonry. We analyzed historic wood-framed and new post-tensioned concrete floors at high-occupancy areas and developed strengthening recommendations.
Project Summary
Key team members




