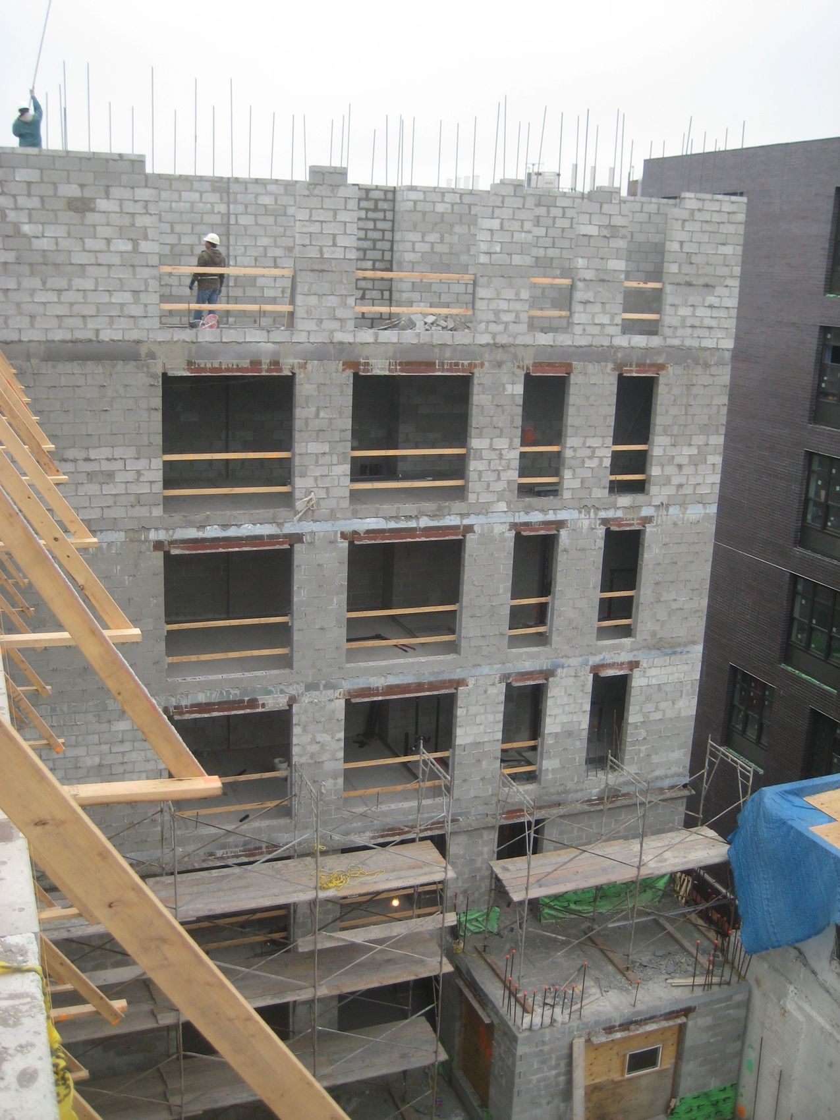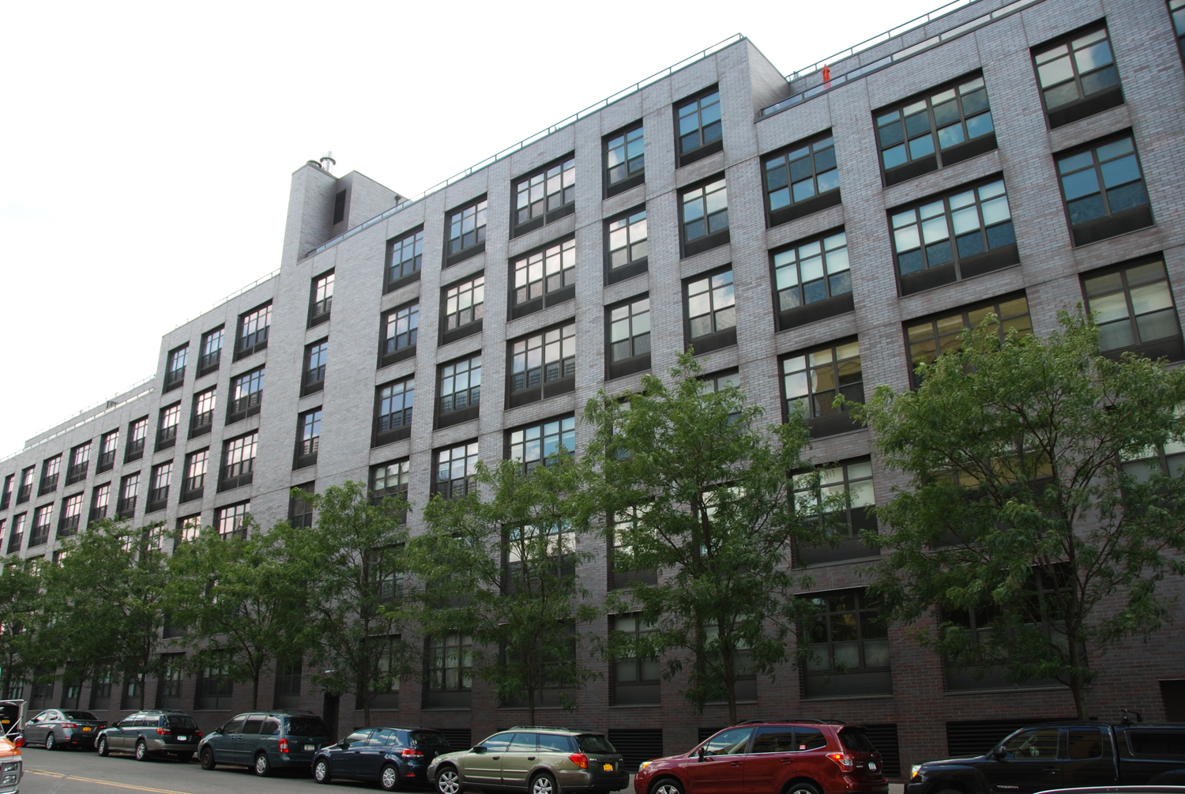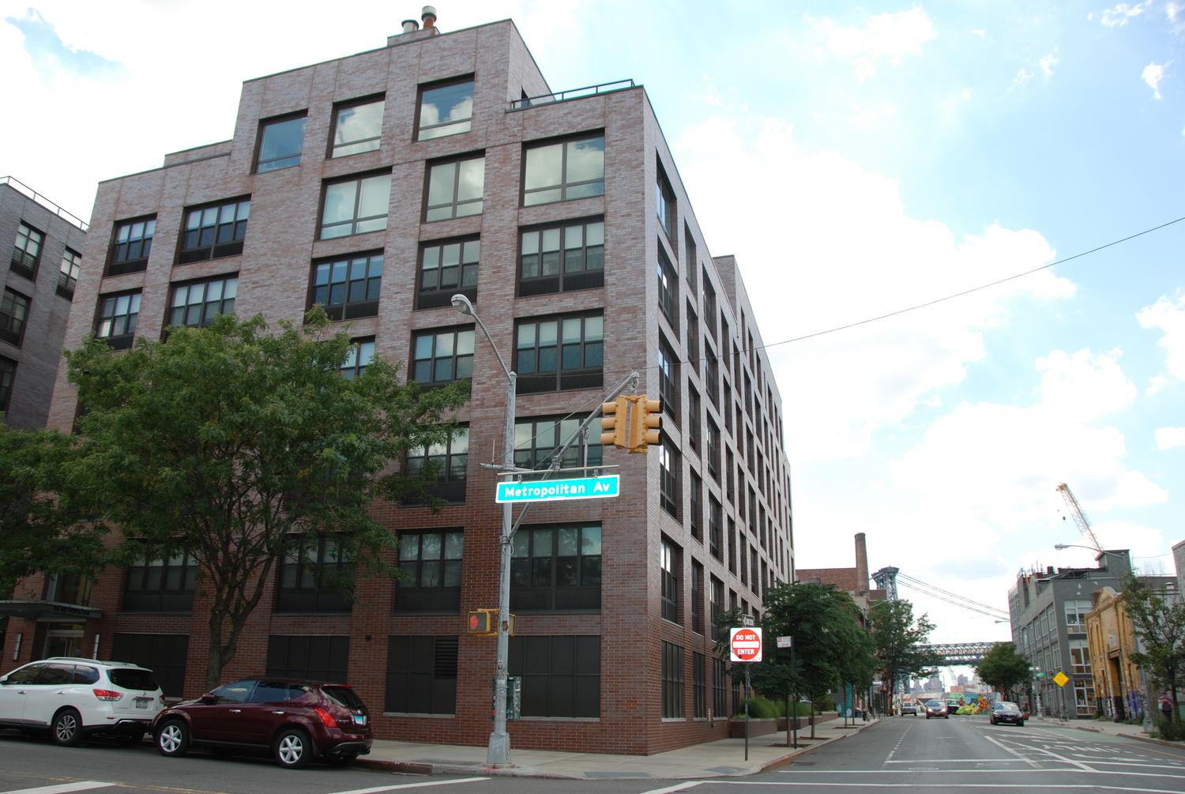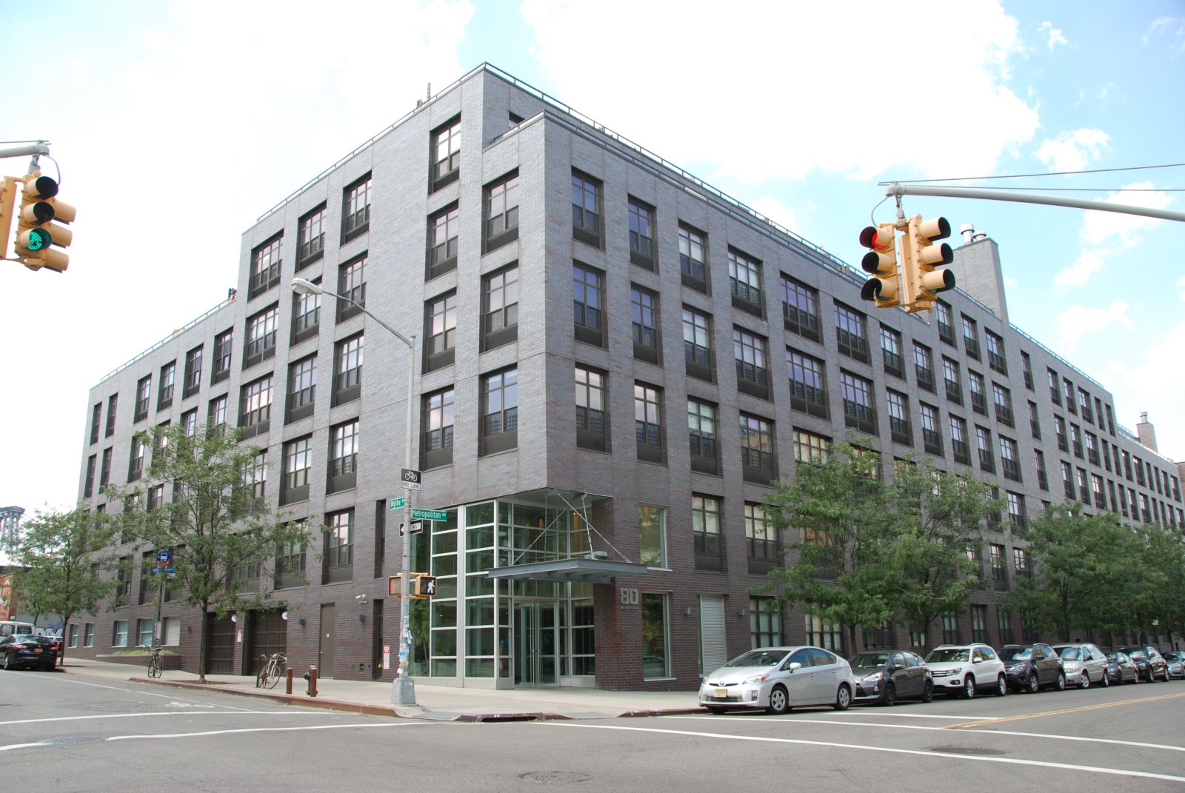Brooklyn, NY
58 and 80 Metropolitan Avenue
Scope/Solutions
The five-story building at 80 Metropolitan Avenue (80 Met) and the seven-story building at 58 Metropolitan Avenue (58 Met) offer 164 loft-style condominiums and nine three-story townhouses in the heart of the Williamsburg neighborhood. The property offers a swimming pool, gym, decks and courtyards, and below-grade parking. SGH was the structural engineer of record for the two residential buildings and townhouses.
SGH designed the reinforced masonry and precast concrete structures and prepared construction documents for the structural work. Highlights of our design include the following:
- Reinforced concrete masonry walls and precast concrete plank to help reduce sound transmission between floors
- Steel-framed podium level to span over below-grade parking
- Support for the exterior facades, including curtain walls adjacent to the interior courtyard at 58 Met
- Communal space and privacy walls for cabana spaces on the 80 Met rooftop
We also performed construction phase services, including the following:
- Reviewed structural shop drawings and submittals to compare with the design intent
- Responded to contractor requests for information
- Observed ongoing construction to compare with project requirements
- Designed field repairs to address construction deficiencies
- Designed interior modifications for several unit
Project Summary
Solutions
New Construction
Services
Structures
Markets
Residential
Client(s)
221 KA Associates, Inc. | Steiner Williamsburg, LLC.
Specialized Capabilities
Building Design
Key team members


Additional Projects
Northeast
23 Cornelia Street
Originally a horse stable, 23 Cornelia Street is a two-story unreinforced masonry structure built c. 1870. The current owner purchased the Greenwich Village property in 2007 and hired Solomonoff Architecture Studio and SGH to design a renovation and expansion of the building.
Northeast
B3 Residential Tower, 30 Sixth Avenue
The twenty-three-story tower at the northeast corner of Dean Street and Sixth Avenue brings 303 apartments, including affordable units, to the Pacific Park development. SGH consulted on the custom unitized curtain wall system design.



