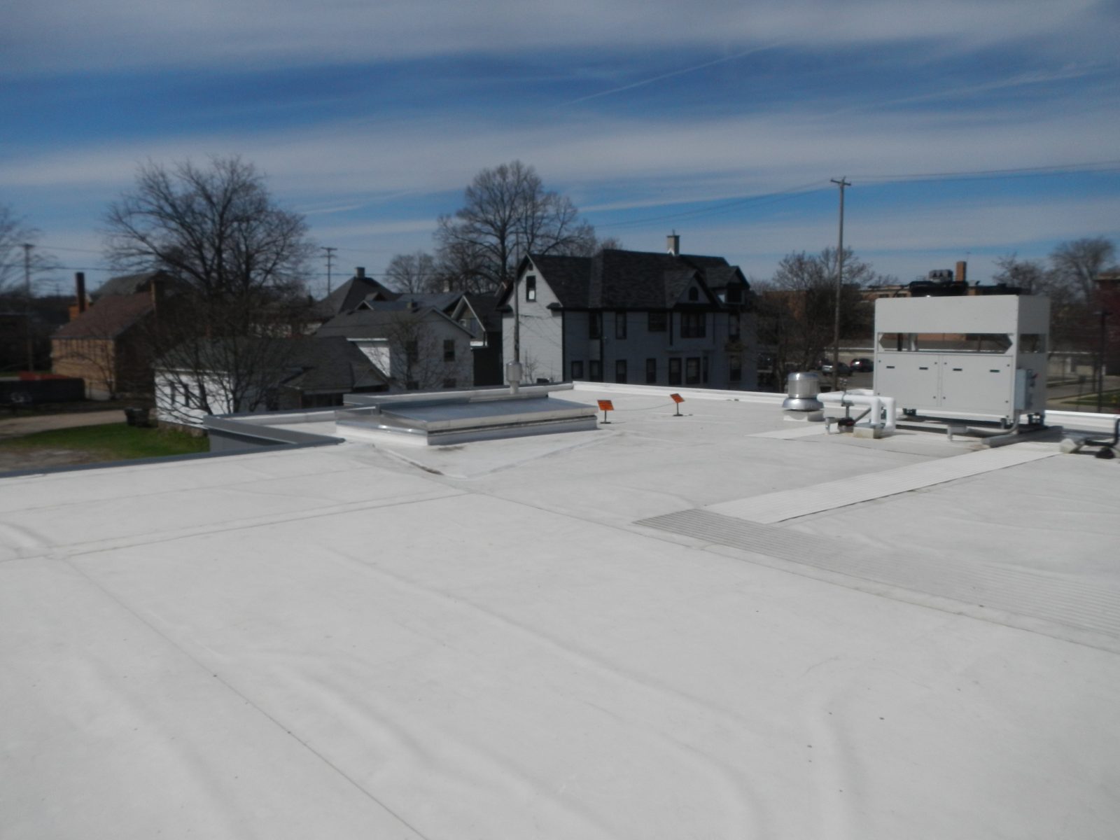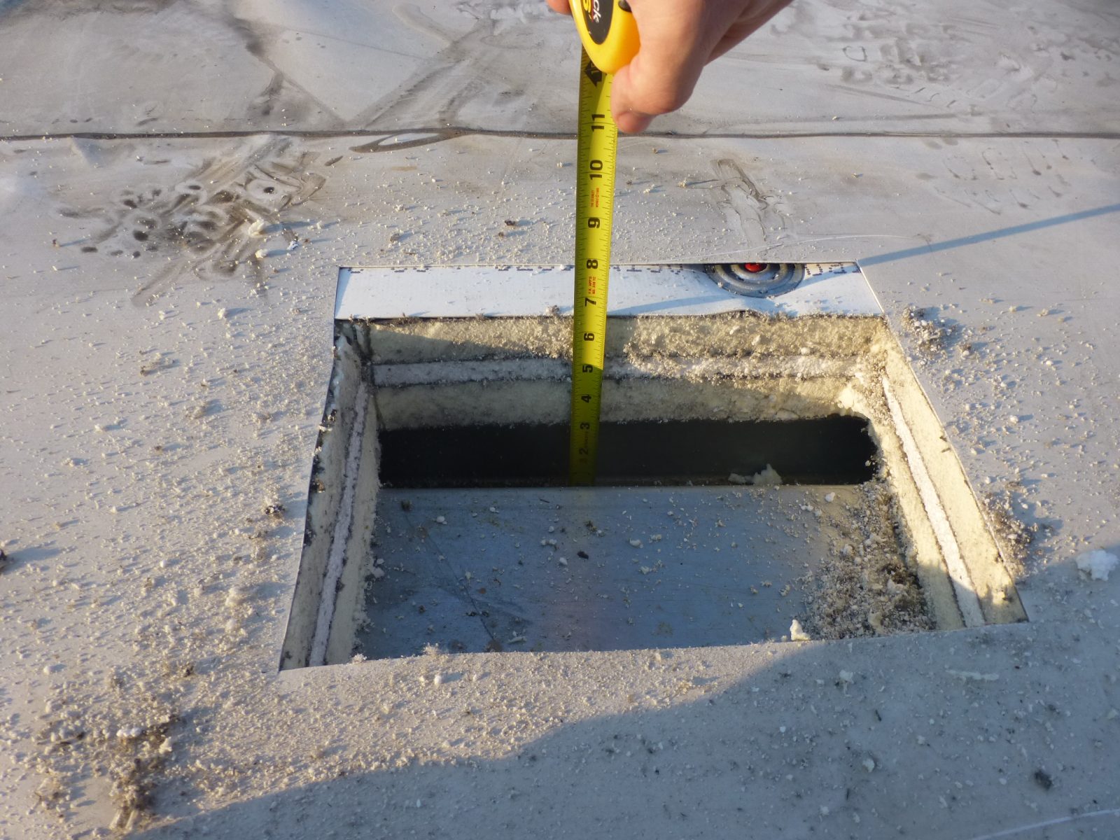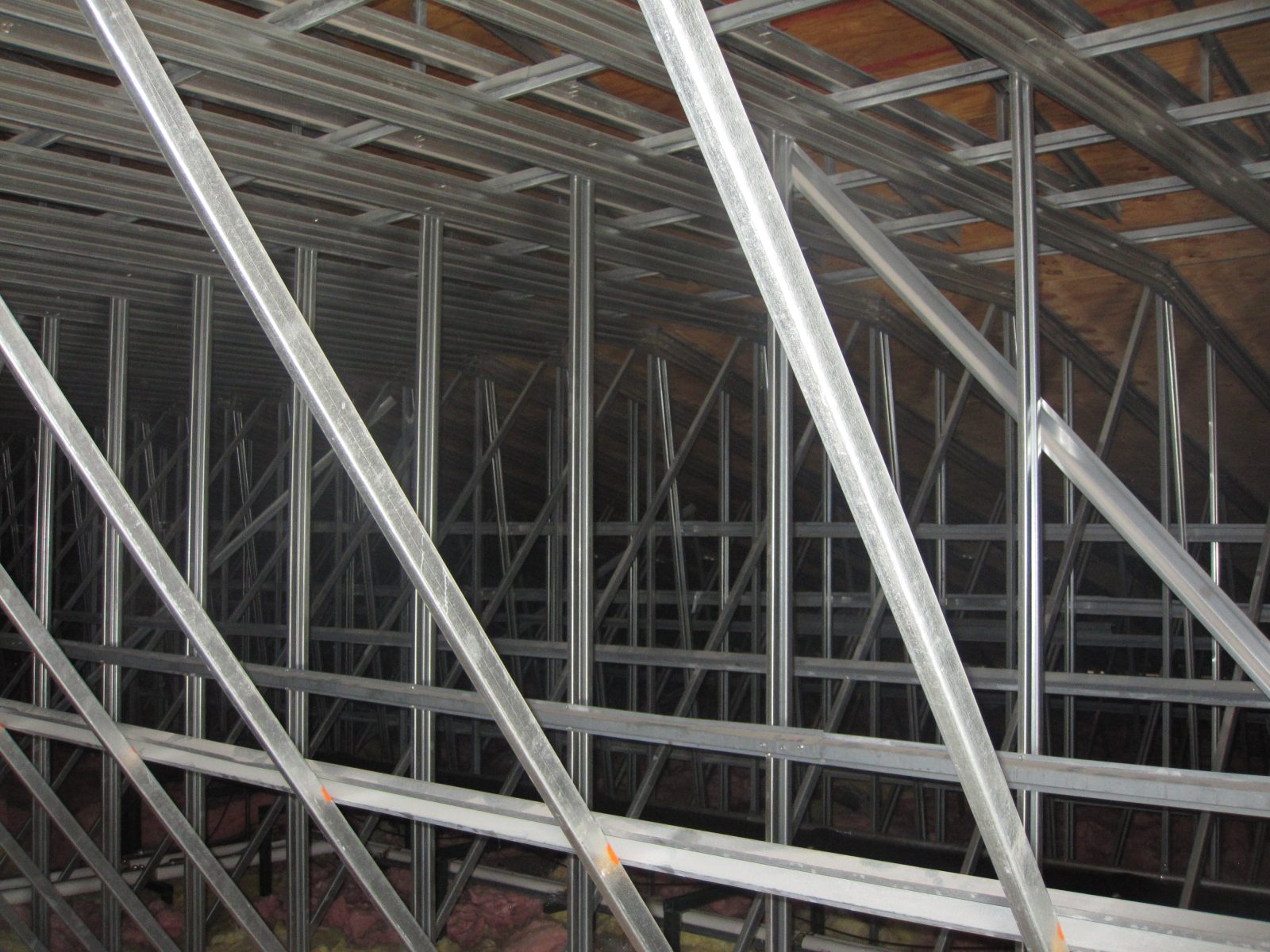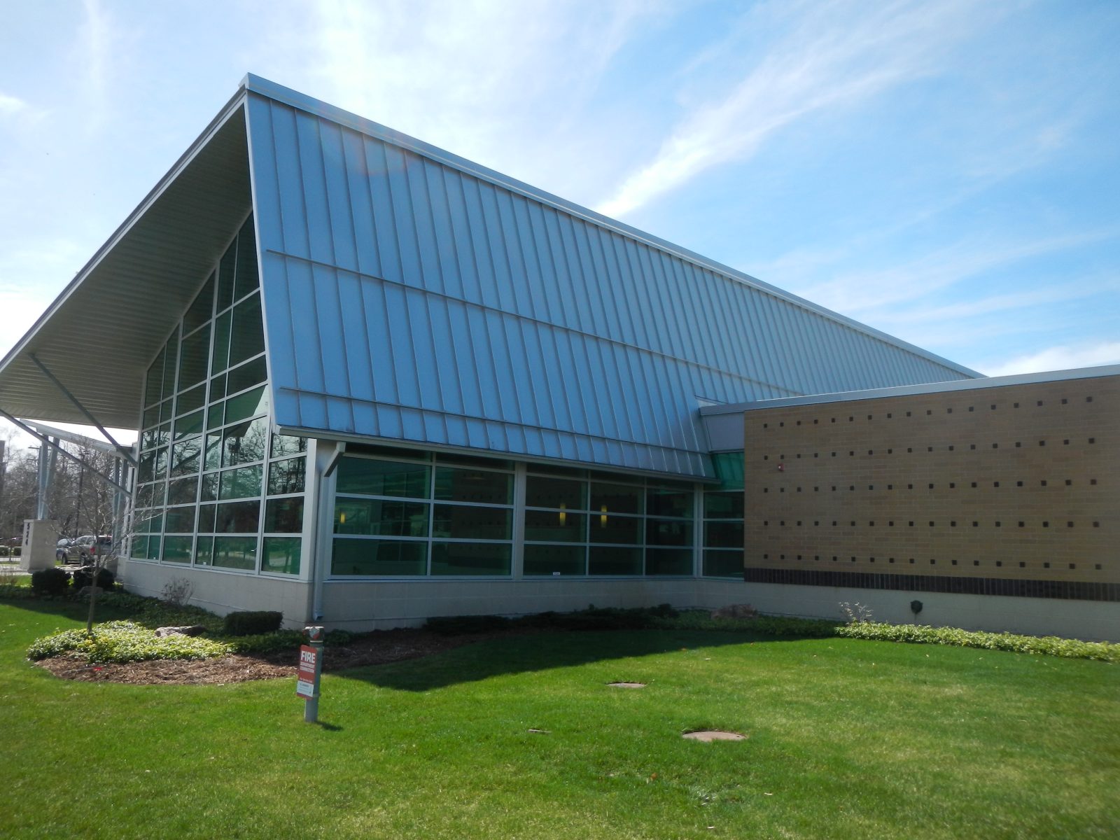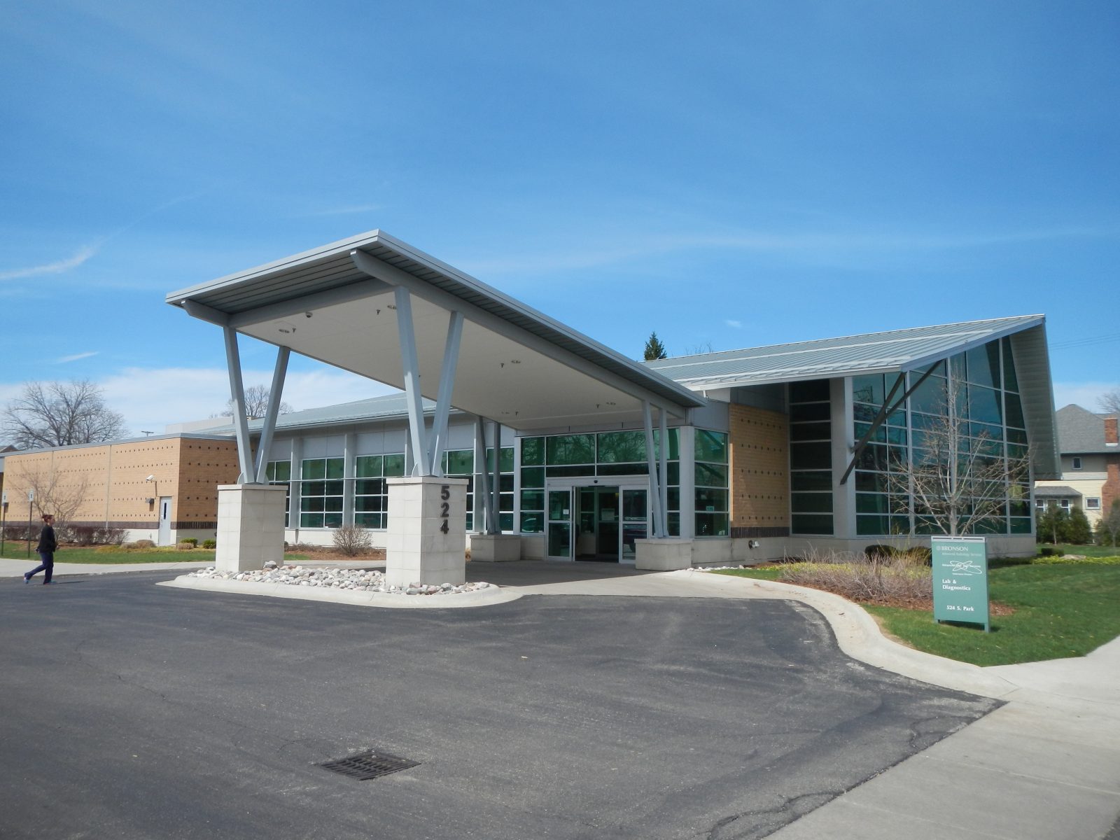Kalamazoo, MI
524 South Park Street
Scope/Solutions
Constructed in 2008, the one-story building at 524 South Park Street houses a medical radiology department and related spaces. As part of a property consolidation effort, Bronson Healthcare wanted to better understand the condition of their building. Working with TRO, SGH assessed the condition of the building enclosure.
SGH documented the general condition of the building enclosure, including exterior wall systems, curtain walls, storefronts, exterior doors, and roofing to identify any visible distress. We also reviewed project documents and made observations at exploratory openings to collect information about concealed construction, such as the below-grade waterproofing. We provided Bronson Healthcare with a summary of anticipated maintenance with recommendations for short- and long-term repairs and prepared cost estimates to help them plan and budget for this work.
As part of the evaluation, SGH determined certain assemblies lacked a vapor retarder or air barrier to prevent humidified interior air from migrating to the exterior. We saw deteriorated components in the attic, which was bounded by the metal roof supported on cold-formed steel trusses above and open to humidified interior space below. Working with the original architect and contractor, SGH developed solutions to mitigate condensation and deterioration. Our design, which was implemented without affecting the facility’s operations, included the following:
- Restricting interior humidification to critical locations and reducing the humidification level
- Allowing humidified air into the attic, but protecting the roof with spray-applied foam insulation as a vapor retarder and air barrier
- Introducing return air ventilation in the attic to limit humidity
We observed the spray foam installation after the first day to confirm proper application and evaluated the effectiveness of the final installation based on infrared imagery.
Project Summary
Key team members

