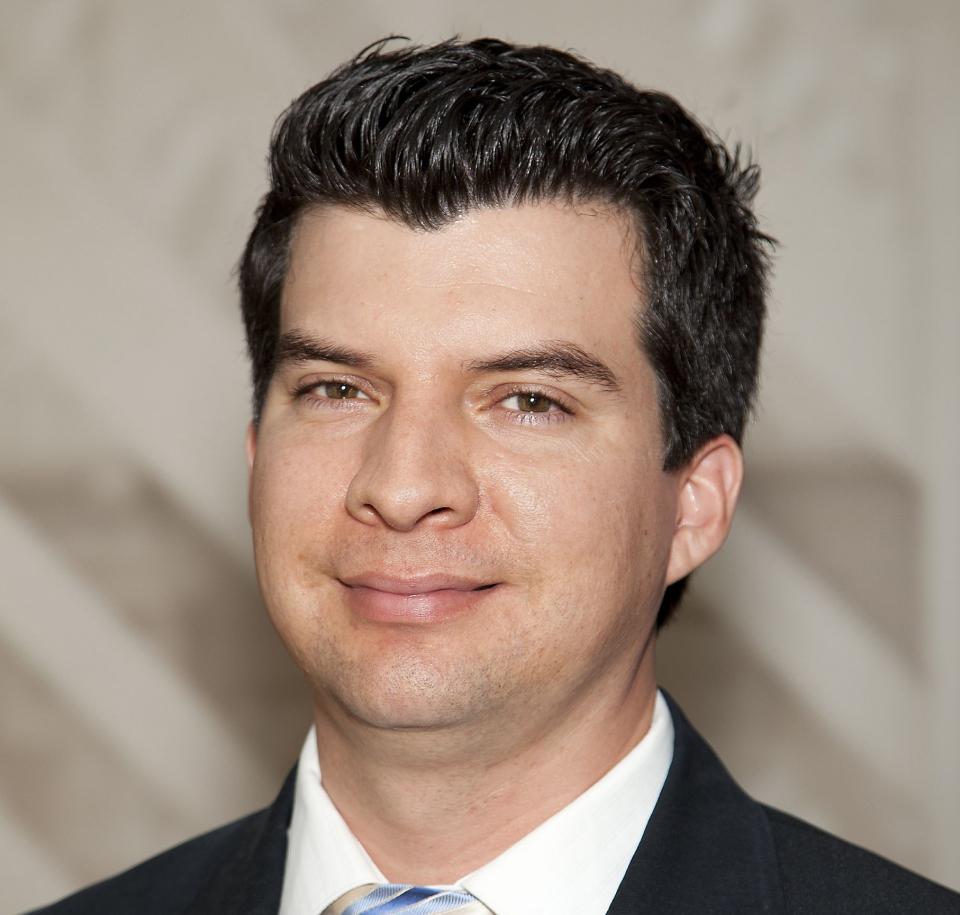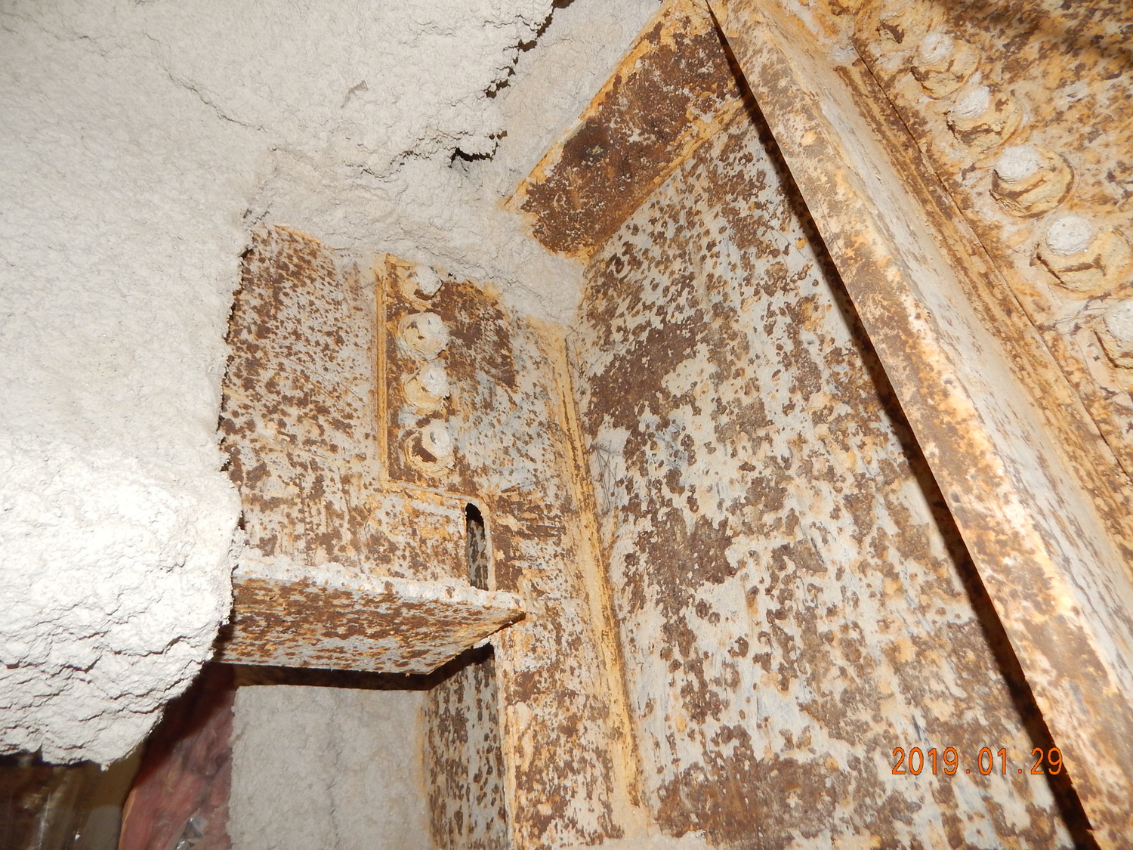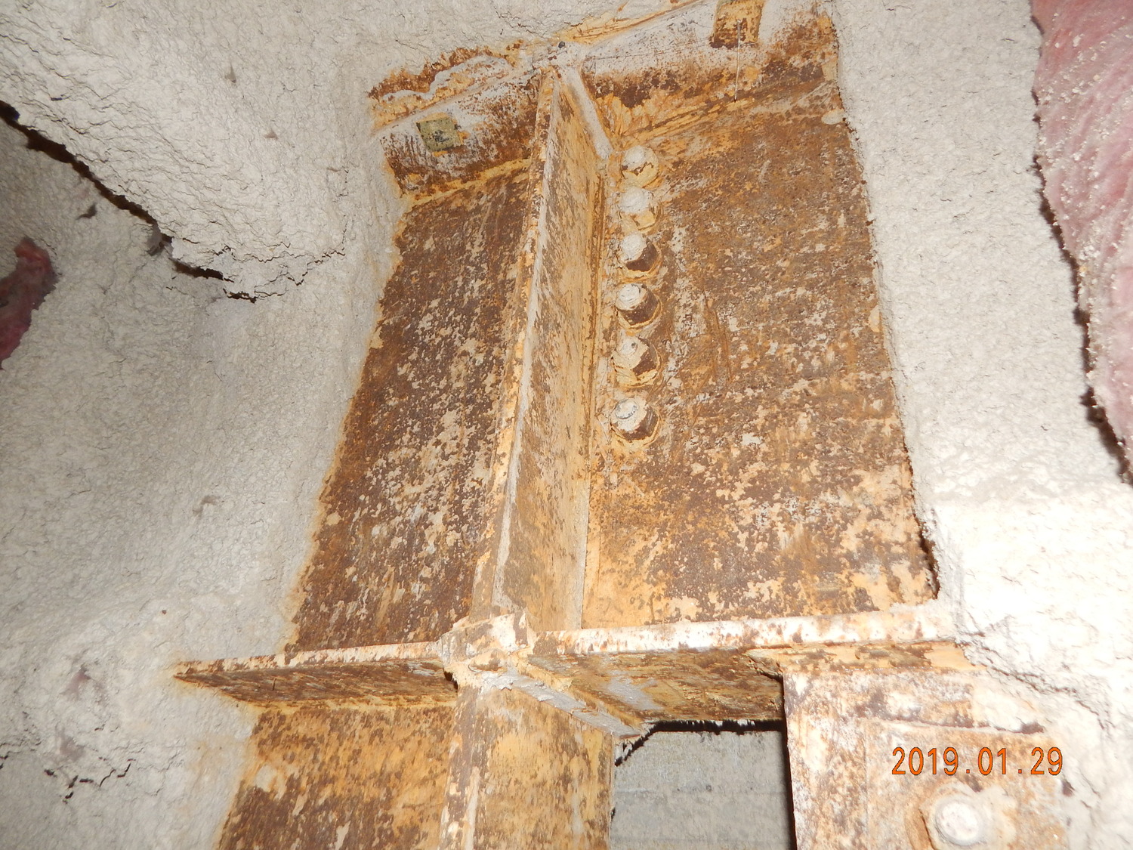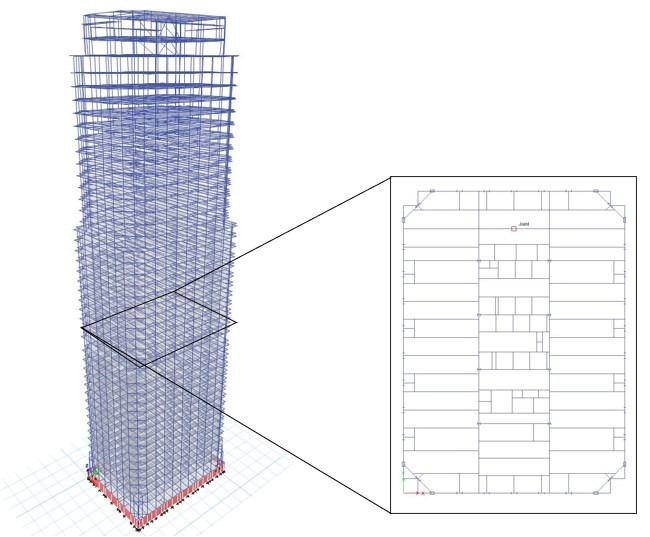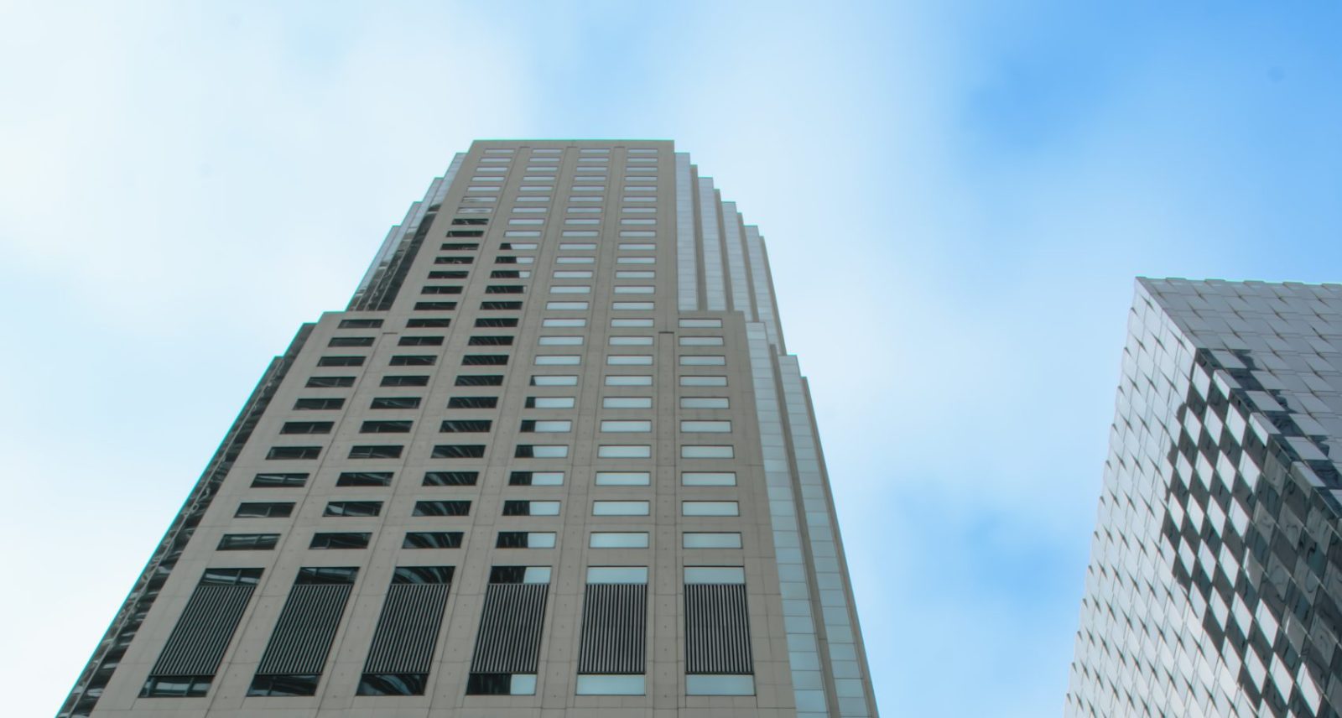San Francisco, CA
50 Fremont Center
Scope/Solutions
Designed in 1980 by Skidmore, Owings & Merrill, 50 Fremont Center is a forty-three-story office tower. The building’s lateral system comprises steel moment-resisting frames (SMRF) with flange welded/web-bolted connections, which were included as prescriptive details in the Uniform Building Code at the time of design and construction. The 1994 Northridge and 1995 Kobe earthquakes exposed weaknesses in this connection type and subsequent research identified them as prone to brittle fracture based on low ductility weld material, poor detailing, and construction issues. The owner wanted to understand the building’s susceptibility to damage or collapse from large earthquakes on nearby faults. Working with Partner Engineering and Science, SGH evaluated the structure’s behavior under seismic loads.
SGH’s analysis focused on the building’s behavior during seismic events characteristic of the San Andreas Fault and the Hayward Fault. Highlights of our work include:
- Reviewing available structural and architectural drawings
- Visiting the site to compare the existing building structure to the design drawings and to document the condition and configuration of representative steel connections
- Performing linear elastic analyses using site-specific accelerations from U.S. Geological Survey and evaluating performance per ASCE-41 criteria
- Developing a nonlinear analysis model simulating fractured connections, column buckling, and other yielding elements to capture the building’s expected seismic performance up through collapse
- Conducting nonlinear simulations using site-specific hazard response spectra and scaled earthquake time histories to predict the structure’s behavior
- Recommending retrofit options, including adding viscous dampers to improve the structure’s seismic performance
Project Summary
Key team members
